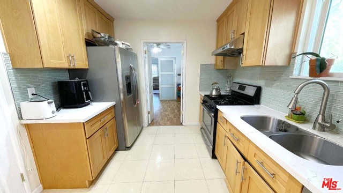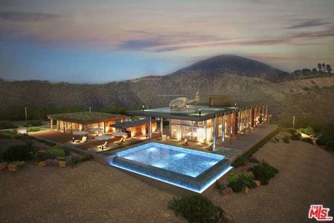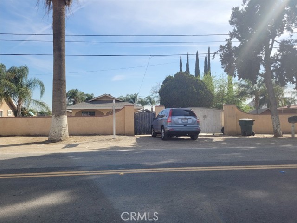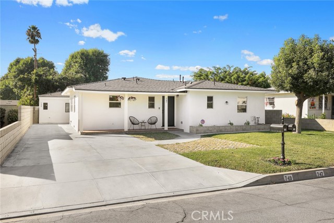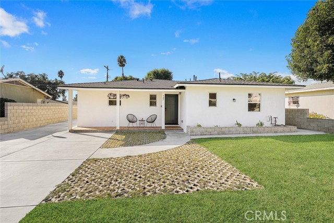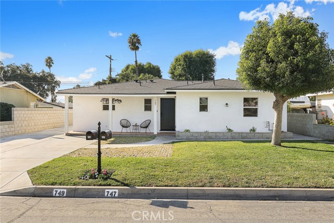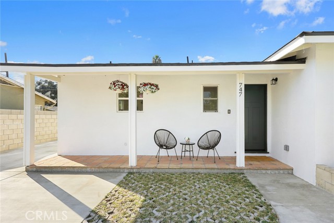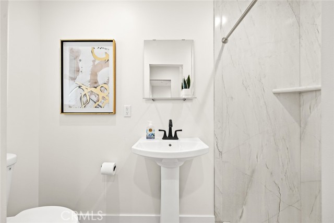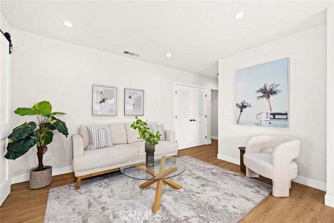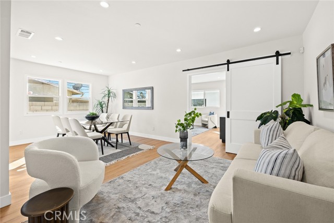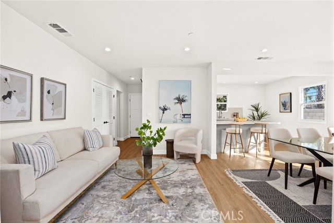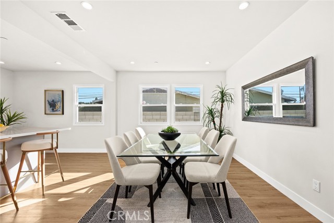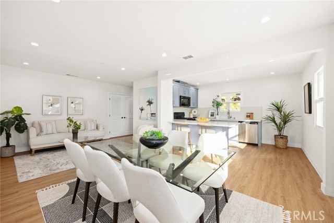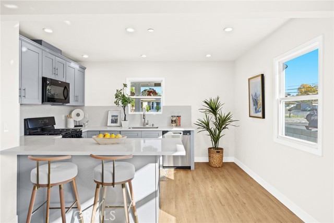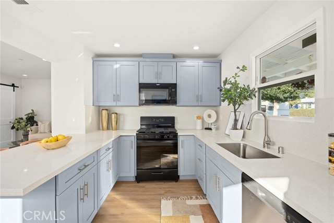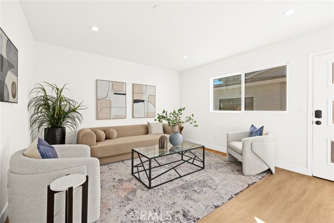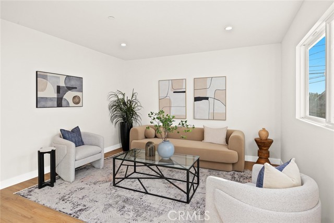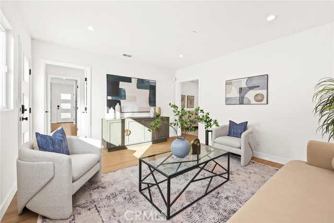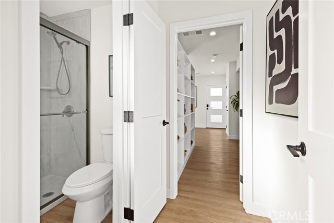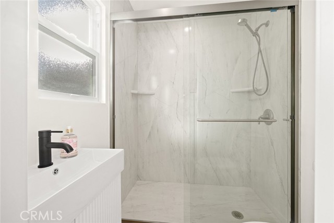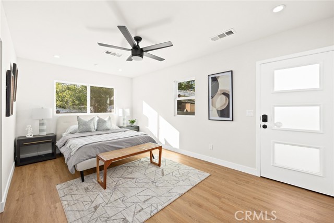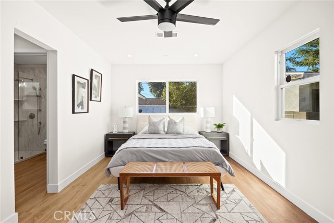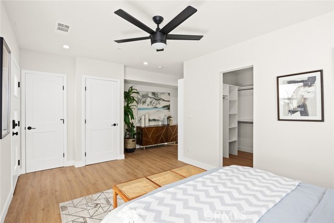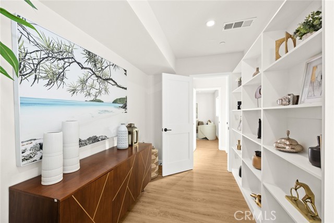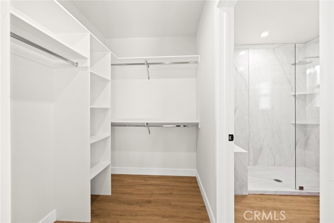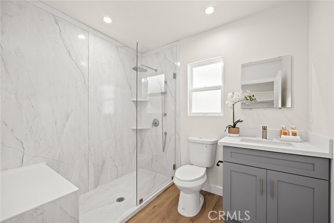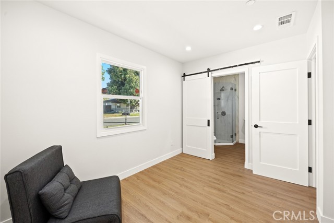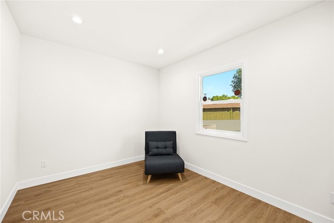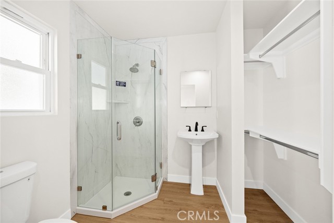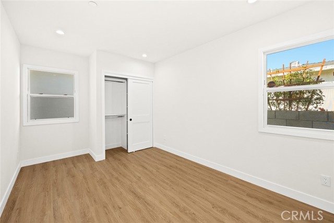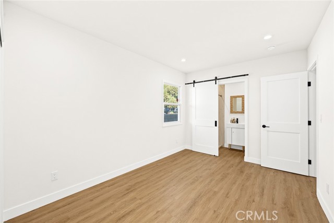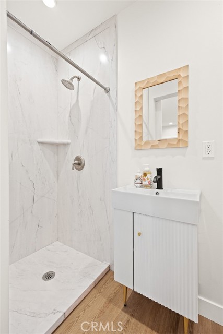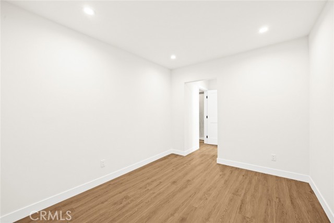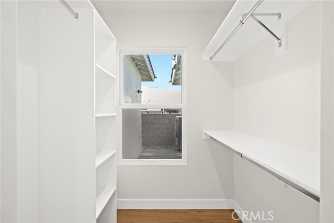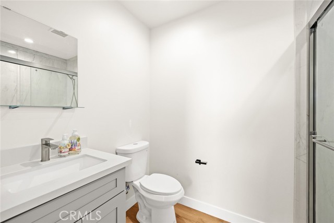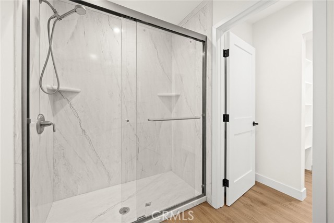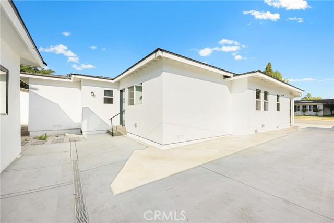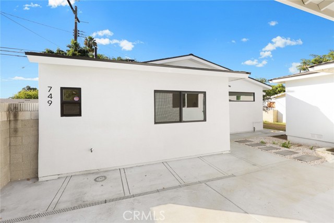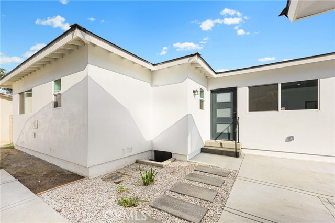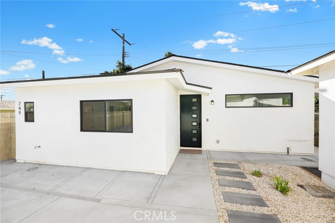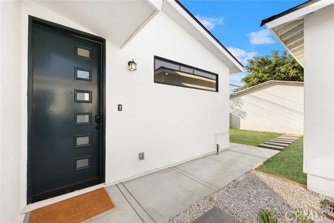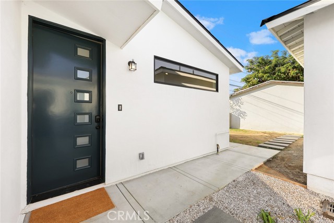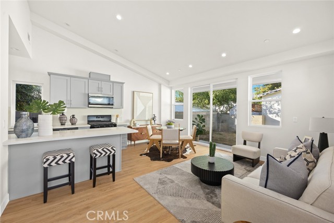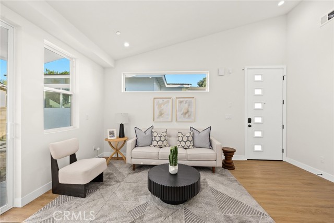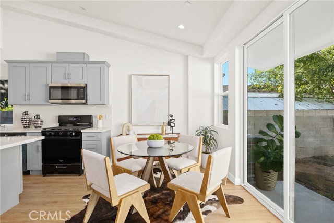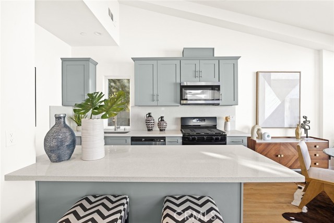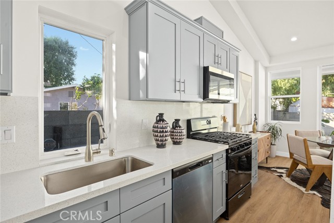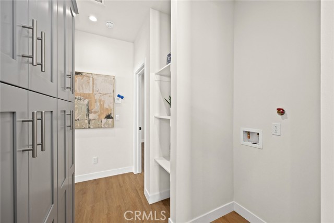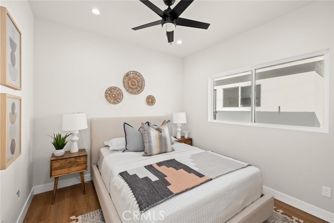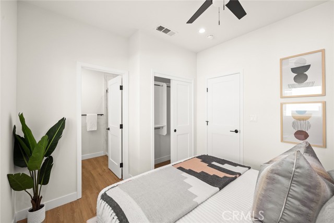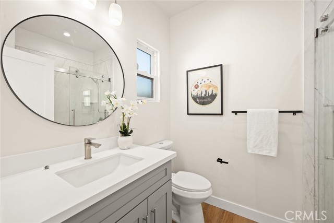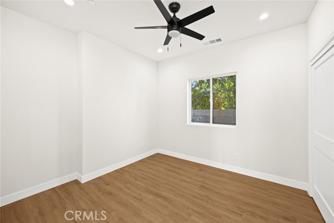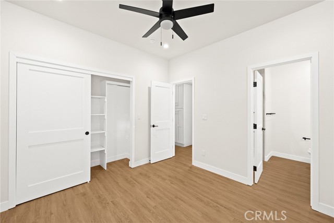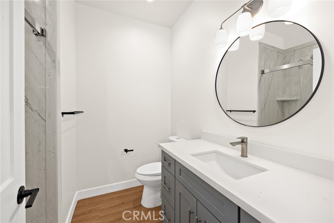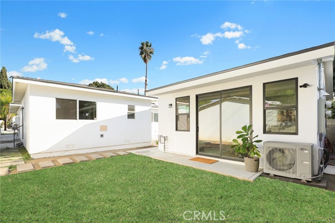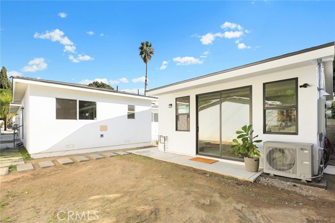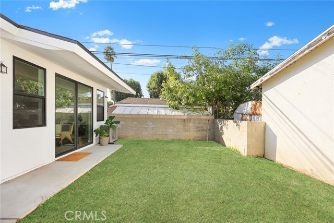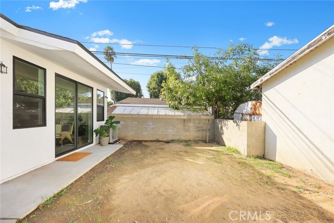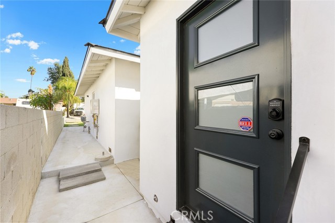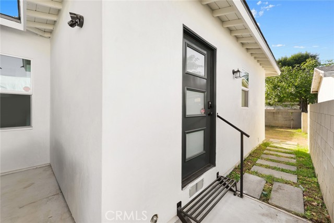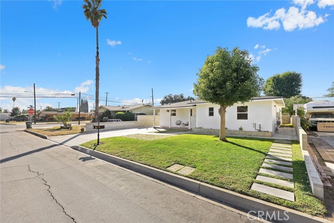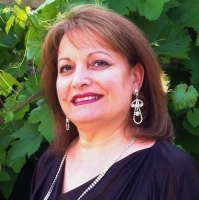747 Forestdale Avenue, Glendora, CA 91740
Contact Silva Babaian
Schedule A Showing
Request more information
- MLS#: AR24235790 ( Single Family Residence )
- Street Address: 747 Forestdale Avenue
- Viewed: 19
- Price: $1,390,000
- Price sqft: $524
- Waterfront: Yes
- Wateraccess: Yes
- Year Built: 1954
- Bldg sqft: 2651
- Bedrooms: 6
- Total Baths: 8
- Garage / Parking Spaces: 3
- Days On Market: 110
- Additional Information
- County: LOS ANGELES
- City: Glendora
- Zipcode: 91740
- District: Glendora Unified
- Elementary School: STANTO
- Middle School: SANDBU
- High School: GLENDO
- Provided by: Cal Metro Realty
- Contact: Melissa Melissa

- DMCA Notice
-
DescriptionTwo Fully Permitted Homes on a Single Lot with Separate Addresses and Utility Meters. Close to Citrus College and Azusa Pacific College, walking distance to the California Gold Ribbon Award winning Stanton Elementary School. The front house has undergone a comprehensive renovation, including the construction of a new master bedroom and recreation room (both with private bathrooms and entrances). This expansion has increased the living space to 1,851 square feet. The front house now features four en suite bedrooms or can be five (the recreation room has the potential to be converted into a fifth room). The remaining portion of the front house has been renovated, with new drywall replaced, a new fire resistant shingles roof installed, a new HVAC system, new copper plumbing, and new electric wiring throughout. Laundry hook ups and a new tankless water heater have been added. New wood like laminate flooring throughout the property creates a contemporary ambiance. Each room has its private bathroom, totaling six bathrooms in the front house. The new master bedroom also has the potential to be legally converted into a junior accessory dwelling unit (JADU). The front house interior features a brand new kitchen with sleek quartz countertops and modern gray cabinetry, complemented by a sunlit dining room that exudes warmth and charm. The newly constructed accessory dwelling unit (ADU), completed in November 2024, encompasses 800 square feet of contemporary living space. Thoughtfully designed to harmonize aesthetics and functionality, the ADU comprises two en suite bedrooms, a refined kitchen featuring quartz countertops and gray cabinetry, and elevated ceilings throughout the kitchen, dining room, and living area. Its open concept layout optimizes natural light, fostering an inviting and airy ambiance, while providing contemporary comfort and convenience.
Property Location and Similar Properties
Features
Appliances
- Dishwasher
- Free-Standing Range
- Disposal
- Gas Range
- Microwave
- Tankless Water Heater
Assessments
- Unknown
Association Fee
- 0.00
Carport Spaces
- 0.00
Commoninterest
- None
Common Walls
- No Common Walls
Construction Materials
- Frame
Cooling
- Central Air
- Electric
- Whole House Fan
Country
- US
Days On Market
- 110
Direction Faces
- Southwest
Door Features
- Sliding Doors
Eating Area
- Area
Electric
- 220 Volts in Laundry
- Electricity - On Property
Elementary School
- STANTO
Elementaryschool
- Stanton
Entry Location
- Front door
Fencing
- Block
Fireplace Features
- None
Flooring
- Laminate
Foundation Details
- Block
- Concrete Perimeter
- Raised
Garage Spaces
- 0.00
Heating
- Central
- Natural Gas
High School
- GLENDO
Highschool
- Glendora
Interior Features
- Balcony
- Block Walls
- Built-in Features
- Ceiling Fan(s)
- Copper Plumbing Full
- High Ceilings
- Open Floorplan
- Quartz Counters
- Recessed Lighting
Laundry Features
- Gas & Electric Dryer Hookup
- In Closet
- Inside
- Washer Hookup
Levels
- One
Living Area Source
- Assessor
Lockboxtype
- None
Lot Features
- Back Yard
- Front Yard
Middle School
- SANDBU
Middleorjuniorschool
- Sandburg
Parcel Number
- 8633003027
Parking Features
- Driveway
- Paved
- Off Street
Patio And Porch Features
- Covered
- Porch
Pool Features
- None
Property Type
- Single Family Residence
Property Condition
- Additions/Alterations
- Building Permit
- Updated/Remodeled
Roof
- Fire Retardant
- Shingle
School District
- Glendora Unified
Security Features
- 24 Hour Security
- Carbon Monoxide Detector(s)
- Card/Code Access
- Fire and Smoke Detection System
- Security Lights
- Security System
- Smoke Detector(s)
- Wired for Alarm System
Sewer
- Public Sewer
Uncovered Spaces
- 3.00
Utilities
- Electricity Connected
- Natural Gas Connected
- Sewer Connected
- Water Connected
View
- None
Views
- 19
Virtual Tour Url
- https://my.matterport.com/show/?m=cgJTpKN5DYG&mls=1
Water Source
- None
Year Built
- 1954
Year Built Source
- Assessor

