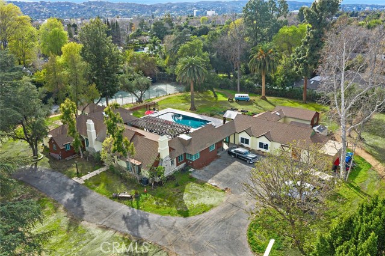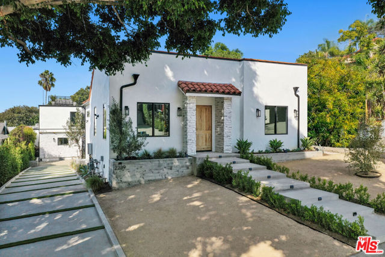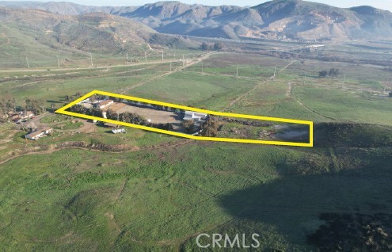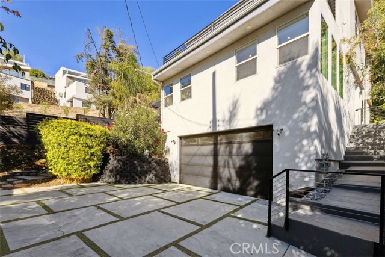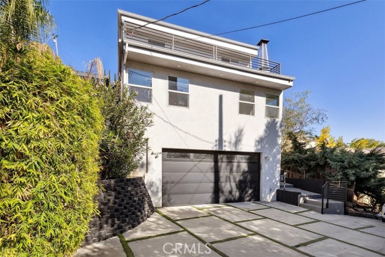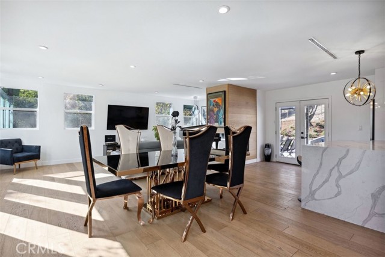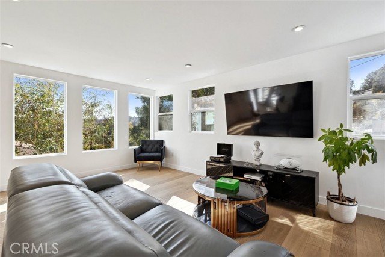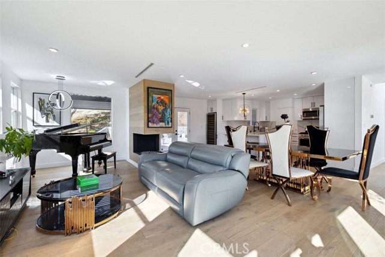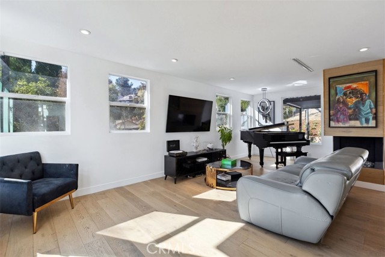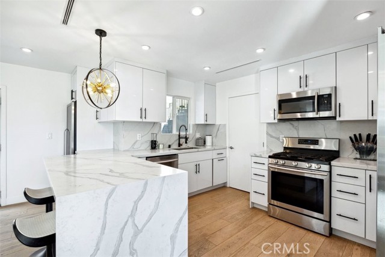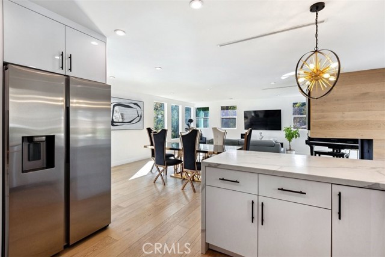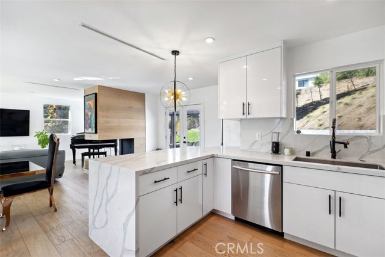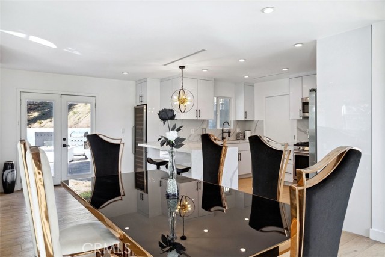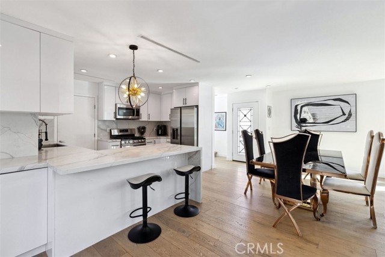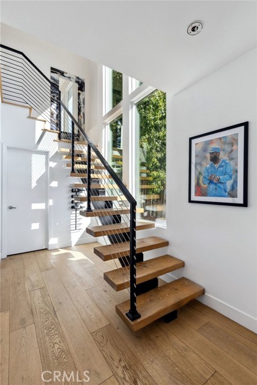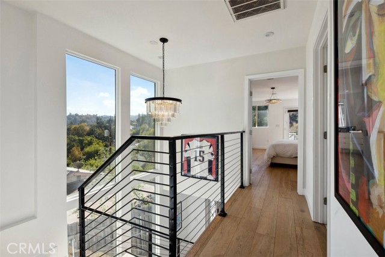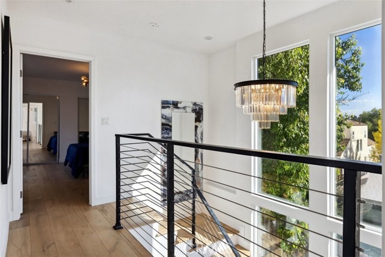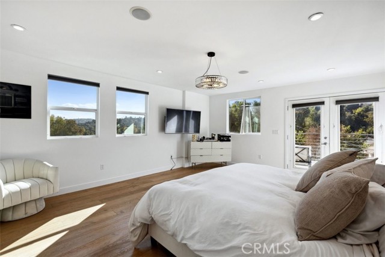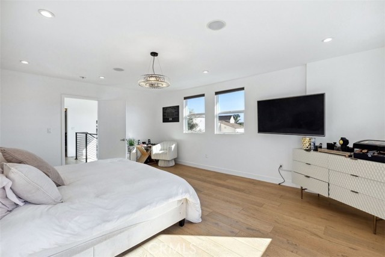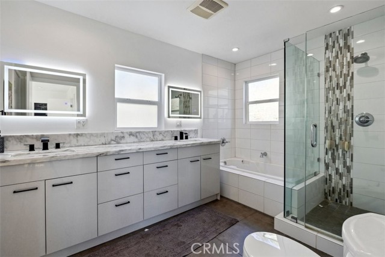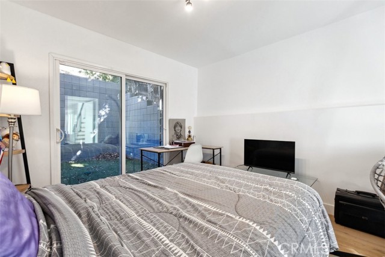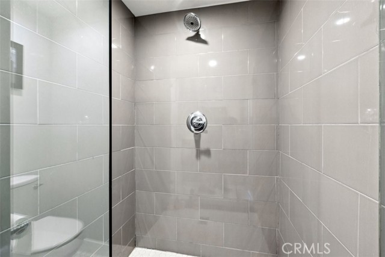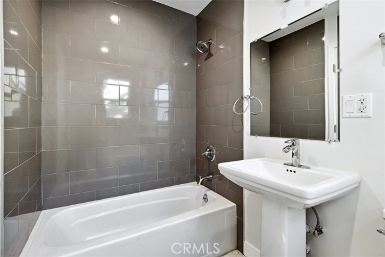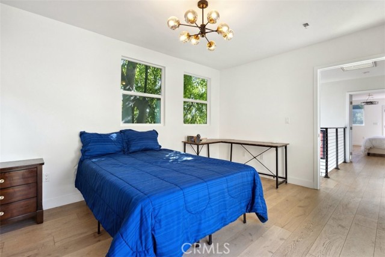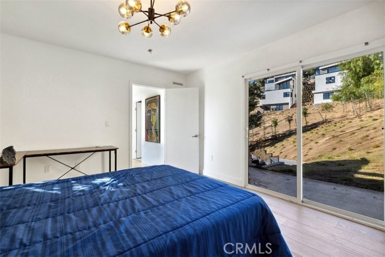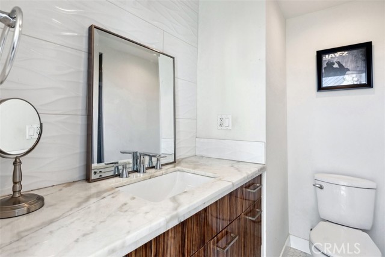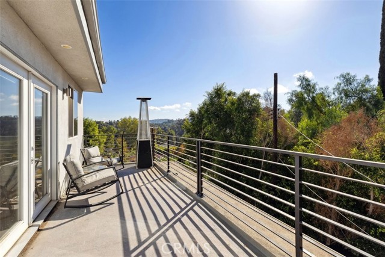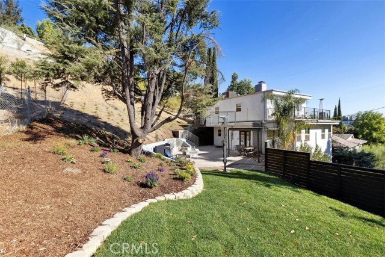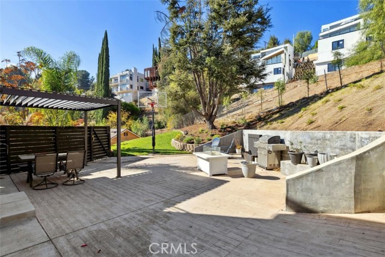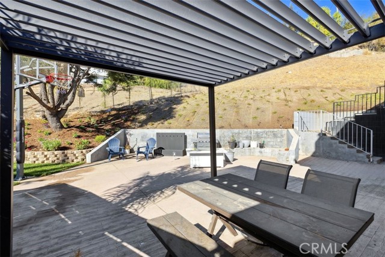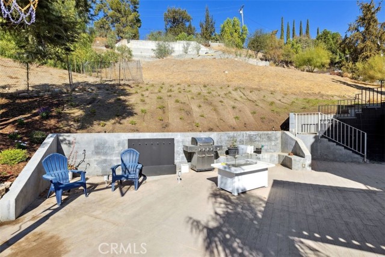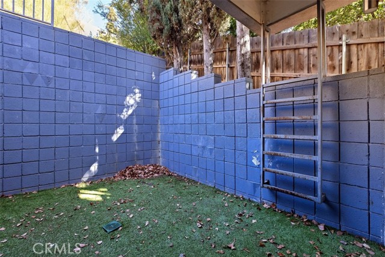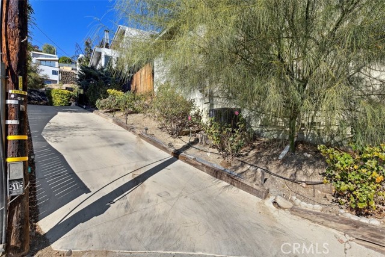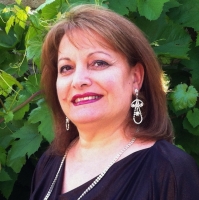5115 Campo Road, Woodland Hills, CA 91364
Contact Silva Babaian
Schedule A Showing
Request more information
- MLS#: SR24238031 ( Single Family Residence )
- Street Address: 5115 Campo Road
- Viewed: 5
- Price: $1,329,500
- Price sqft: $565
- Waterfront: No
- Year Built: 1963
- Bldg sqft: 2352
- Bedrooms: 3
- Total Baths: 3
- Full Baths: 3
- Garage / Parking Spaces: 2
- Days On Market: 156
- Additional Information
- County: LOS ANGELES
- City: Woodland Hills
- Zipcode: 91364
- District: Los Angeles Unified
- Elementary School: SERRAN
- High School: TAFT
- Provided by: Keller Williams Realty Calabasas
- Contact: Nikki Nikki

- DMCA Notice
-
DescriptionThis stunning Mid Century Modern home, located South of the Boulevard, is the epitome of pride of ownership. Boasting breathtaking views from nearly every window, the home is flooded with natural light, creating a bright and uplifting atmosphere. Open the French doors and sliding glass doors to let in a refreshing breeze on most days. The home features beautiful European white oak hardwood floors throughout, lending warmth and elegance to the space. The chef's kitchen is a masterpiece, with sleek white Carrara marble countertops, modern cabinetry, high end stainless steel appliances, and a farmhouse style apron front sink. Not only is this home visually striking, but its also packed with modern conveniences. The property is equipped with smart home technology, including Lutron lighting, a Nest thermostat, Ring cameras, and moreall easily controlled via your smartphone or Alexa. Enjoy a premium entertainment experience in the Great Room, complete with surround sound speakers.The main floor includes a remodeled bathroom, a versatile bedroom currently being used as an office and gym, and a charming atrium that makes the perfect reading nook. As you ascend the modern cable staircase, take in the spectacular views through the floor to ceiling windows. Upstairs, the spacious main bedroom offers surround sound and French doors that open to a large private balconyideal for sipping your morning coffee while soaking in the views. The ensuite bathroom features dual vanities, a jetted tub, a glass shower with elegant tile, and Carrara quartz countertops. For those who appreciate ample closet space, the walk in closet will not disappoint. The entertainers backyard is a true oasis, a soothing water fountain and plenty of space for lounging and entertaining. The lush grassy area is irrigated by an automatic sprinkler system. Beneath the home, the 2 car garage includes a large storage area, epoxy flooring, and an electric vehicle outlet for charging. The driveway features cut concrete with turf accents, providing space for up to 3 additional vehicles. Other notable features of the home include a tankless water heater, all copper plumbing, dual paned windows, and LED lighting throughout. The home is ideally located near shopping and restaurants on Ventura Blvd, with easy access to the 101 freeway, Close to Warner Center, The Village and Rams training facility. Award winning Serriana Elementary School.
Property Location and Similar Properties
Features
Appliances
- Dishwasher
- Gas Range
- Refrigerator
- Tankless Water Heater
Architectural Style
- Contemporary
- Mid Century Modern
Assessments
- None
Association Fee
- 0.00
Commoninterest
- None
Common Walls
- 2+ Common Walls
Construction Materials
- Block
- Stucco
Cooling
- Central Air
Country
- US
Days On Market
- 54
Door Features
- Sliding Doors
Eating Area
- Breakfast Counter / Bar
- Dining Room
Electric
- Standard
Elementary School
- SERRAN2
Elementaryschool
- Serrania
Entry Location
- First Floor
Fencing
- Wood
Fireplace Features
- Great Room
- Two Way
Flooring
- Wood
Foundation Details
- Block
- Combination
Garage Spaces
- 2.00
Heating
- Central
- Fireplace(s)
High School
- TAFT
Highschool
- Taft
Interior Features
- Balcony
- Block Walls
- Copper Plumbing Full
- High Ceilings
- Quartz Counters
Laundry Features
- Gas & Electric Dryer Hookup
- In Garage
Levels
- Two
Living Area Source
- Assessor
Lockboxtype
- None
Lot Features
- 0-1 Unit/Acre
- Sprinkler System
- Sprinklers Drip System
- Sprinklers In Rear
- Steep Slope
Parcel Number
- 2168005039
Parking Features
- Driveway Up Slope From Street
- Garage
- Garage Faces Front
- Garage - Single Door
- Public
Patio And Porch Features
- Patio Open
Pool Features
- None
Postalcodeplus4
- 1926
Property Type
- Single Family Residence
Property Condition
- Repairs Cosmetic
Road Frontage Type
- City Street
Road Surface Type
- Paved
Roof
- Composition
- Shingle
School District
- Los Angeles Unified
Security Features
- Carbon Monoxide Detector(s)
- Smoke Detector(s)
Sewer
- Public Sewer
Spa Features
- None
Utilities
- Cable Connected
- Electricity Connected
- Natural Gas Connected
- Sewer Connected
View
- Mountain(s)
Water Source
- Public
Window Features
- Double Pane Windows
Year Built
- 1963
Year Built Source
- Assessor
Zoning
- LARE40

