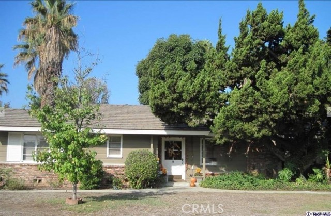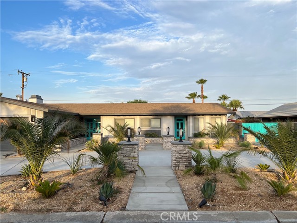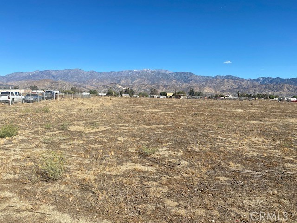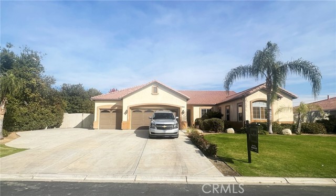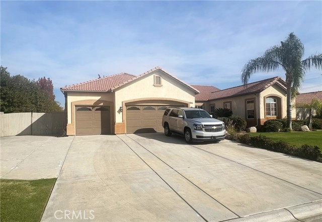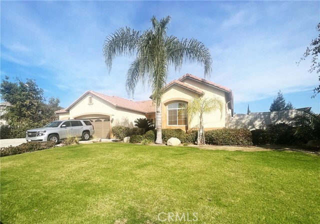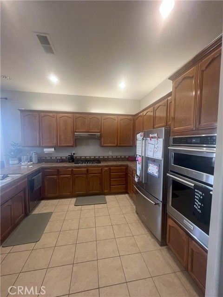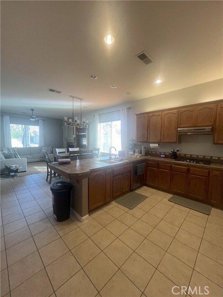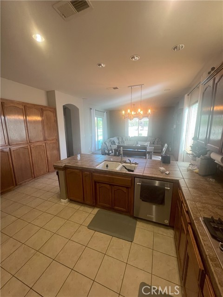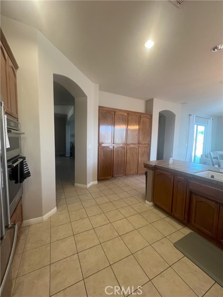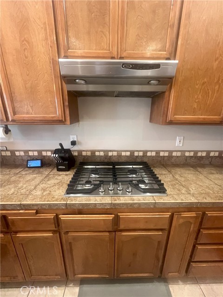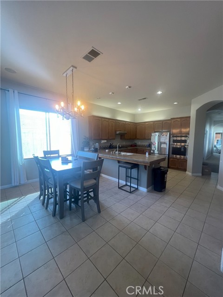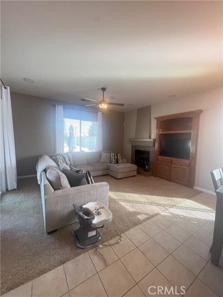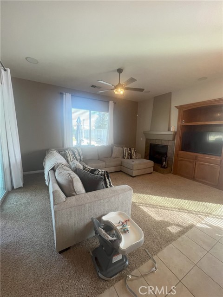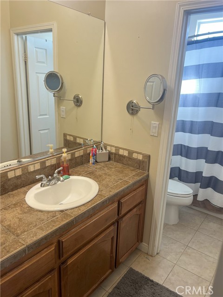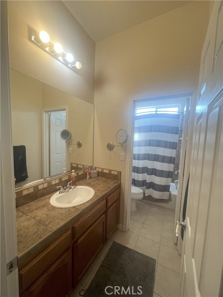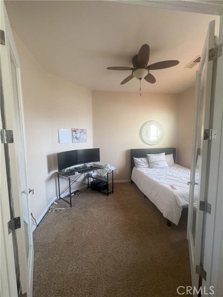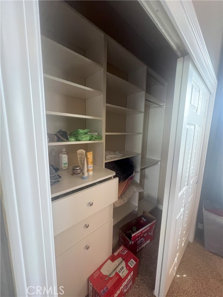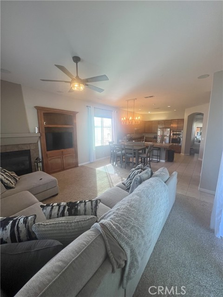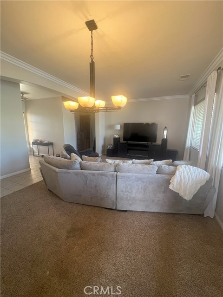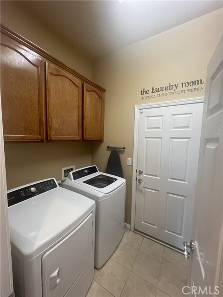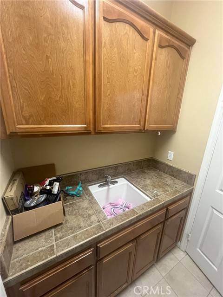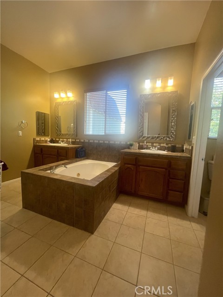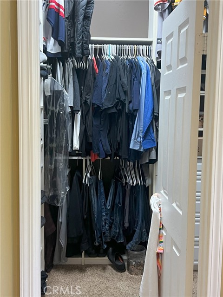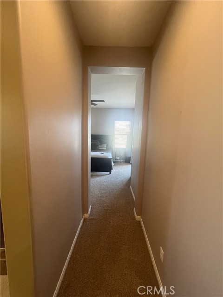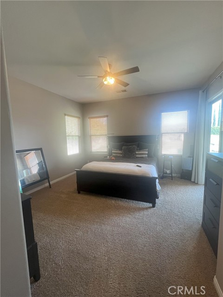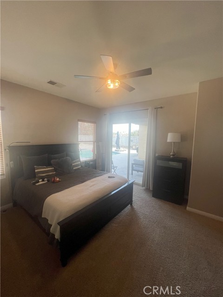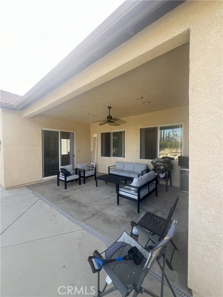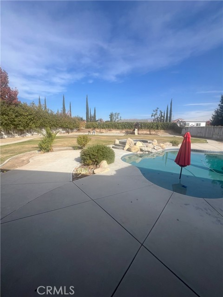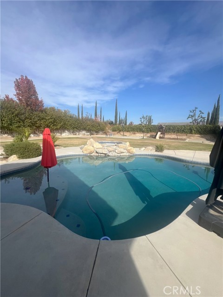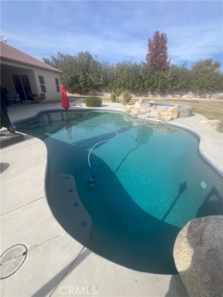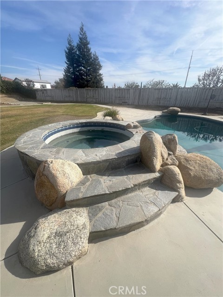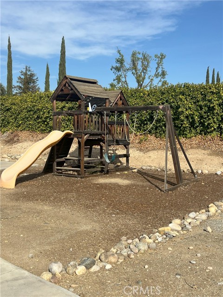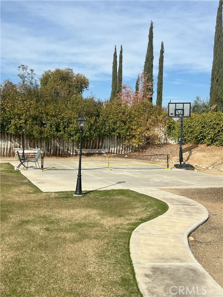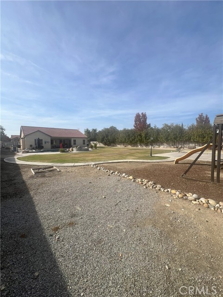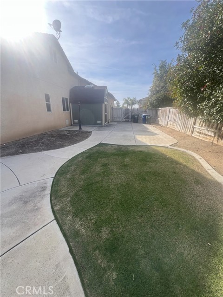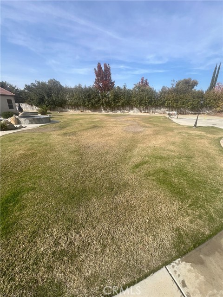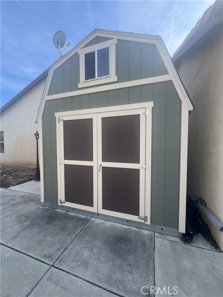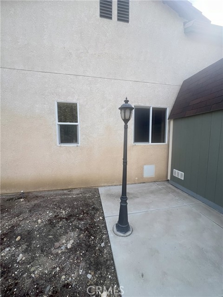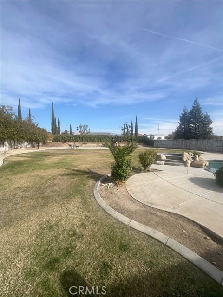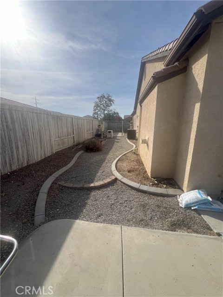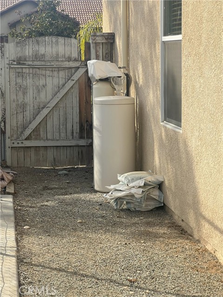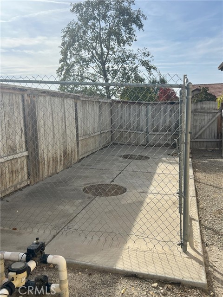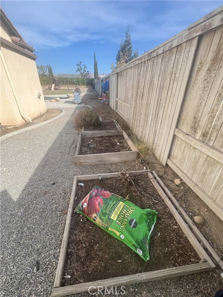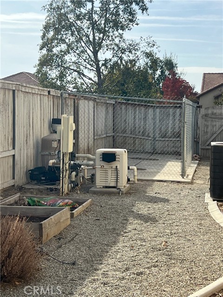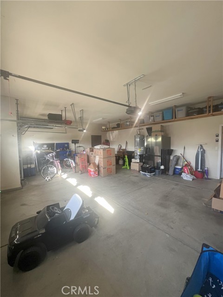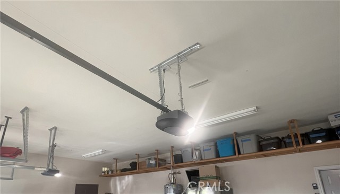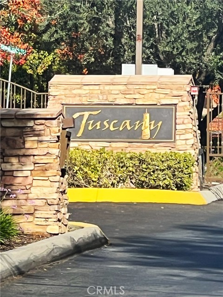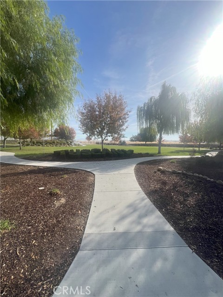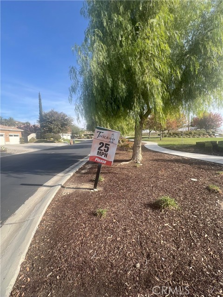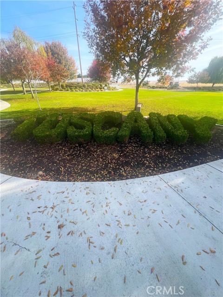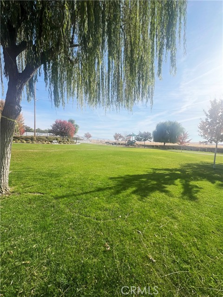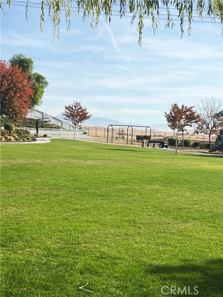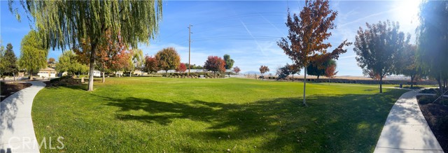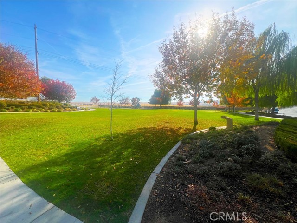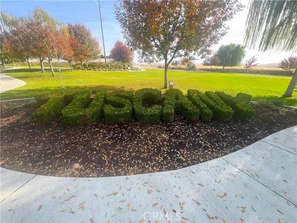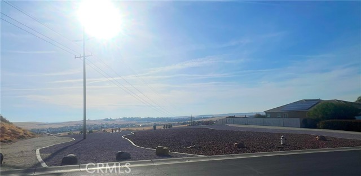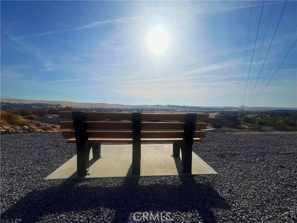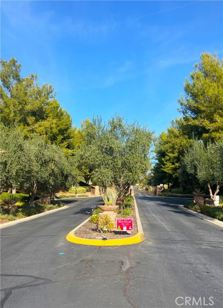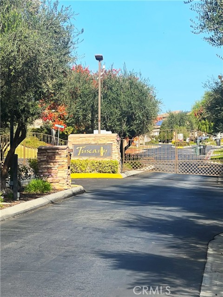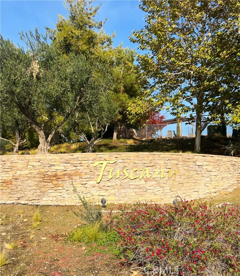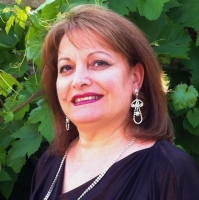6607 Carracci Lane, Bakersfield, CA 93306
Contact Silva Babaian
Schedule A Showing
Request more information
- MLS#: FR24237907 ( Single Family Residence )
- Street Address: 6607 Carracci Lane
- Viewed: 2
- Price: $569,900
- Price sqft: $242
- Waterfront: Yes
- Wateraccess: Yes
- Year Built: 2006
- Bldg sqft: 2357
- Bedrooms: 3
- Total Baths: 2
- Full Baths: 2
- Garage / Parking Spaces: 8
- Days On Market: 79
- Additional Information
- County: KERN
- City: Bakersfield
- Zipcode: 93306
- District: Bakersfield City
- Elementary School: CHAVEZ
- High School: LA
- Provided by: Wills Family Real Estate
- Contact: Tara Tara

- DMCA Notice
-
DescriptionElegance, comfort and style abound in this beautiful home located in the gated Tuscany neighborhood! As you enter you're greeted by soaring ceilings, beautiful arches and a view of the park like backyard through the open formal living & dining area. There is an office just to your right, that is currently being used as a 4th bedroom. To your left is the laundry room and the serene, isolated Primary Suite; with a spa like bathroom, large walk in closet, and backyard access. On the right side of the house is the kitchen and great room. The kitchen boasts newer stainless steel appliances, upgraded cabinetry, breakfast bar, and eating area. The great room also has a cozy sitting area with fireplace. Down the hall you will find the 2nd bathroom & 2 spacious bedrooms with custom closet organizers. Located on a 1/2 acre lot, complete with a pool, spa, garden beds, basketball court, grassy area and play structure, a Tuff Shed, RV parking, water softener, custom lighting throughout and more; this home is a must see!
Property Location and Similar Properties
Features
Appliances
- Dishwasher
- Electric Oven
- Disposal
- Gas Cooktop
- Microwave
- Range Hood
- Refrigerator
Architectural Style
- Contemporary
Assessments
- Unknown
Association Amenities
- Playground
- Maintenance Grounds
- Other
Association Fee
- 100.00
Association Fee Frequency
- Monthly
Builder Name
- McMillin
Commoninterest
- Planned Development
Common Walls
- No Common Walls
Construction Materials
- Brick
- Concrete
- Stone
Cooling
- Central Air
Country
- US
Days On Market
- 47
Door Features
- Panel Doors
- Sliding Doors
Eating Area
- Breakfast Counter / Bar
- In Family Room
- In Living Room
Electric
- 220 Volts in Garage
- Electricity - On Property
Elementary School
- CHAVEZ
Elementaryschool
- Chavez
Entry Location
- Front
Exclusions
- Washer & dryer
Fencing
- Good Condition
- Wood
Fireplace Features
- Family Room
- Wood Burning
Foundation Details
- Slab
Garage Spaces
- 3.00
Heating
- Forced Air
High School
- HIGHLA
Highschool
- Highland
Inclusions
- Soft water system
- shed
- BBQ grill
- refregerator
Interior Features
- Built-in Features
- Cathedral Ceiling(s)
- Ceiling Fan(s)
- Ceramic Counters
- High Ceilings
- Open Floorplan
- Pantry
- Storage
- Tile Counters
Laundry Features
- Individual Room
- Inside
Levels
- One
Living Area Source
- Assessor
Lockboxtype
- SentriLock
Lot Dimensions Source
- Assessor
Lot Features
- Back Yard
- Front Yard
- Garden
- Landscaped
- Lawn
- Level with Street
- Lot 20000-39999 Sqft
- Rectangular Lot
- Level
- Misting System
- Park Nearby
- Paved
- Sprinkler System
- Sprinklers Drip System
- Sprinklers In Front
- Sprinklers In Rear
- Sprinklers Timer
- Yard
Other Structures
- Shed(s)
Parcel Number
- 38647010009
Parking Features
- Driveway Level
- Garage
- Garage Faces Front
- Garage - Two Door
- Garage Door Opener
- RV Access/Parking
- RV Gated
Patio And Porch Features
- Concrete
- Covered
- Rear Porch
- Slab
Pool Features
- Private
- Fenced
- Gunite
- In Ground
- Salt Water
- Waterfall
Postalcodeplus4
- 7777
Property Type
- Single Family Residence
Property Condition
- Turnkey
Road Frontage Type
- City Street
Road Surface Type
- Paved
Roof
- Tile
Rvparkingdimensions
- 12x36
School District
- Bakersfield City
Security Features
- Automatic Gate
- Carbon Monoxide Detector(s)
- Card/Code Access
- Fire and Smoke Detection System
- Gated Community
- Security Lights
- Smoke Detector(s)
Sewer
- Public Sewer
Spa Features
- Private
- Bath
- Gunite
- Heated
- In Ground
Uncovered Spaces
- 5.00
Utilities
- Electricity Connected
- Natural Gas Connected
- Phone Available
- Sewer Connected
- Water Connected
View
- Neighborhood
Virtual Tour Url
- https://www.instagram.com/mamatwills/reel/DDIvLk3S6N1/
Water Source
- Public
Window Features
- Blinds
- Drapes
Year Built
- 2006
Year Built Source
- Assessor
Zoning
- R1

