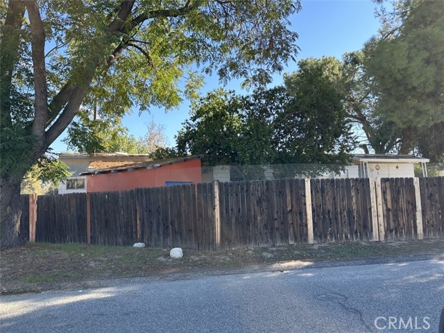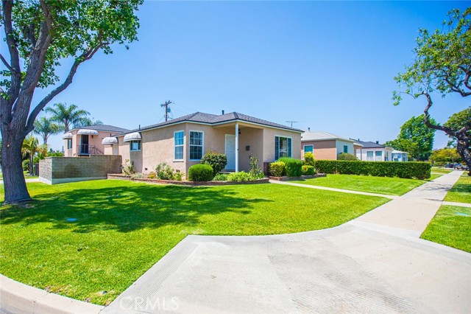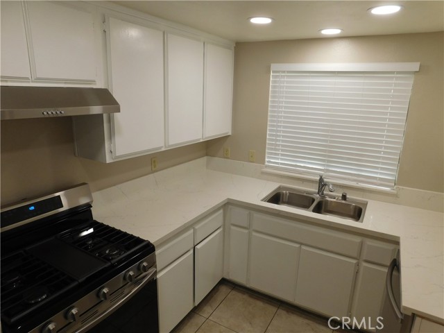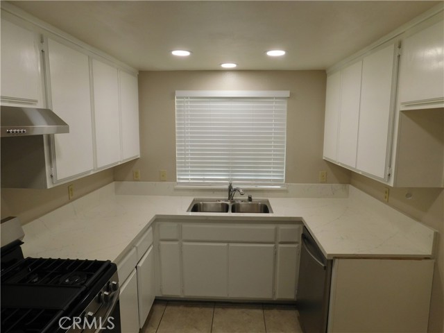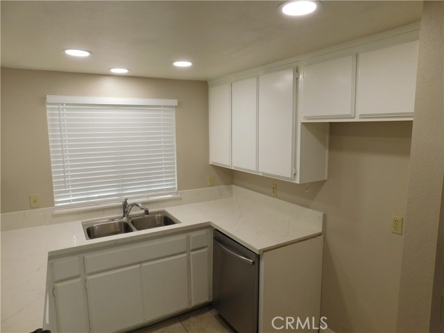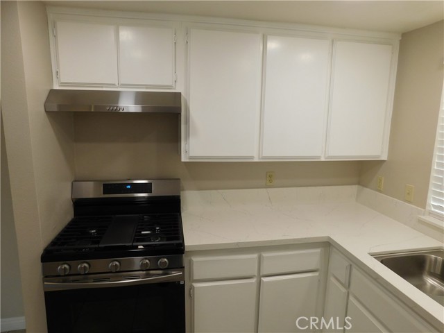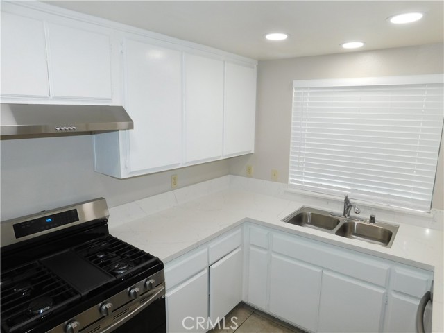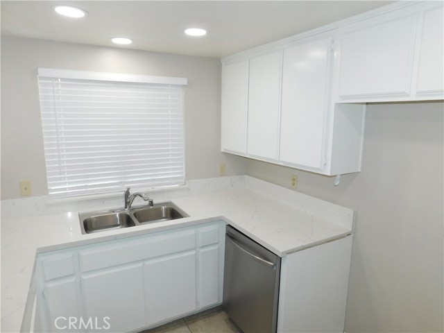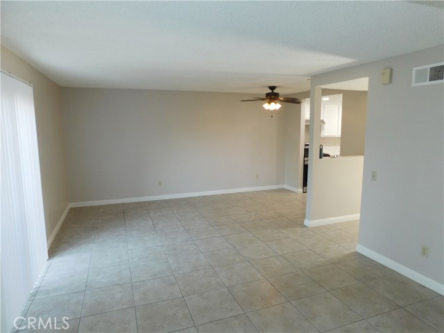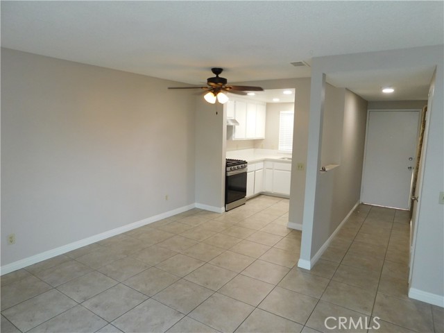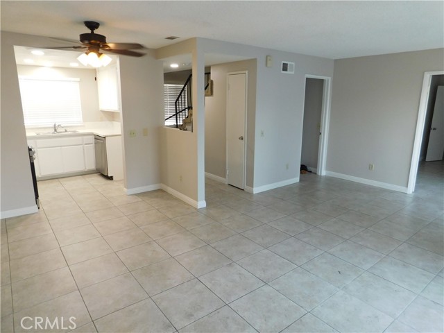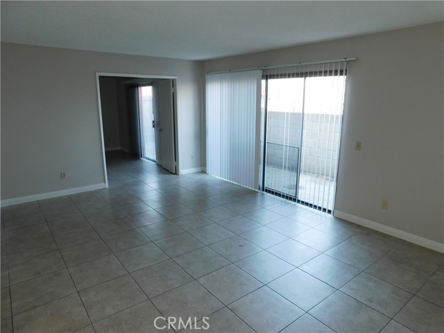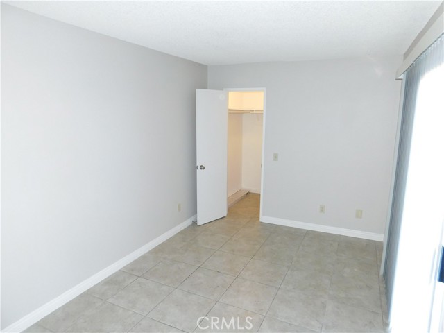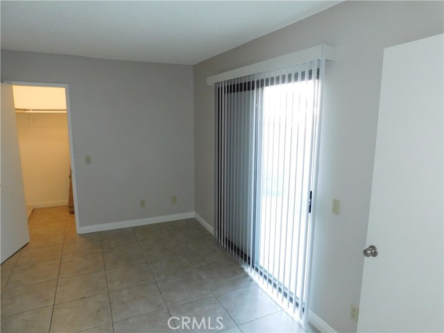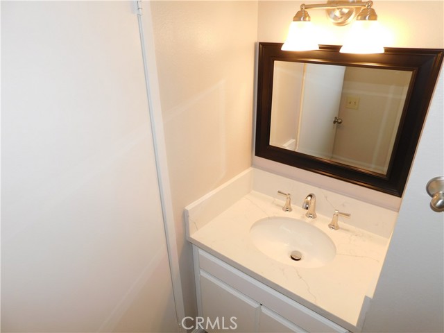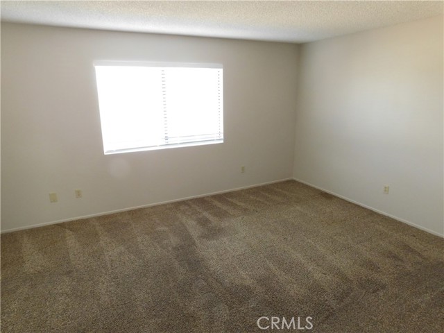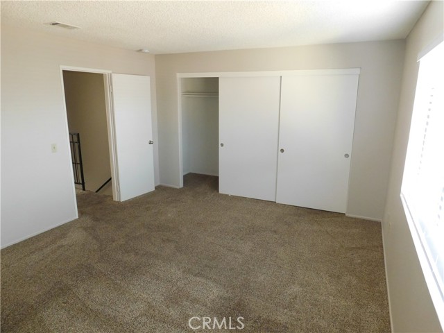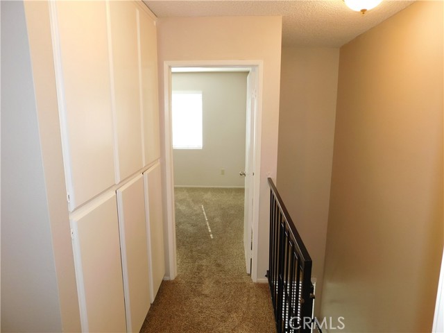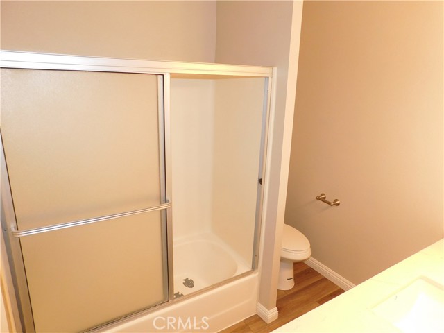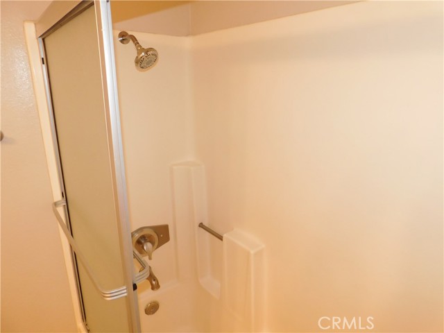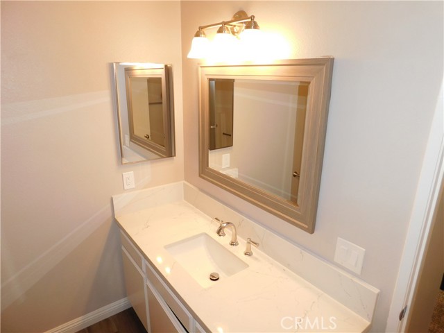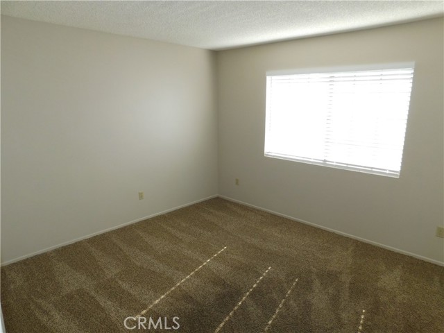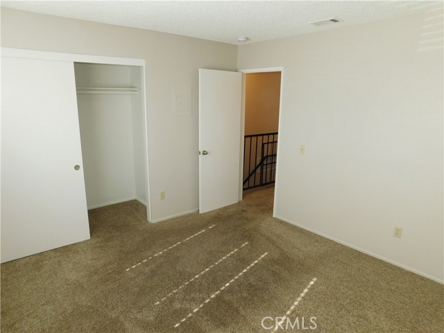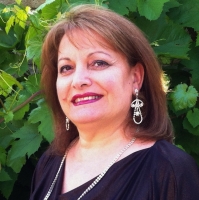910 Sheridan C, Corona, CA 92882
Contact Silva Babaian
Schedule A Showing
Request more information
- MLS#: PW24228850 ( Condominium )
- Street Address: 910 Sheridan C
- Viewed: 1
- Price: $2,595
- Price sqft: $2
- Waterfront: No
- Year Built: 1978
- Bldg sqft: 1300
- Bedrooms: 3
- Total Baths: 2
- Full Baths: 1
- 1/2 Baths: 1
- Garage / Parking Spaces: 1
- Days On Market: 50
- Additional Information
- County: RIVERSIDE
- City: Corona
- Zipcode: 92882
- Subdivision: Other (othr)
- District: Corona Norco Unified
- Provided by: Circa Properties, Inc.
- Contact: Tom Tom

- DMCA Notice
-
DescriptionWelcome home to your remodeled 3 bedroom 1.5 bath home. Kitchen features quartz counters, upgraded stainless appliances and recessed lights. One bedroom and 1/2 bath downstairs. Two bedrooms and full bath upstairs. Freshly painted, New carpet, Central air and heat. Spacious outside patio area, private laundry room,1 car detached garage. This property is part of a four plex, Unit C, just 2 units behind the left side gate. This property is located in the town circle, close to schools shopping and new hospital. Water, trash, sewer and gardener are included.
Property Location and Similar Properties
Features
Additional Rent For Pets
- No
Appliances
- Dishwasher
- Gas Oven
- Microwave
Assessments
- None
Association Fee
- 0.00
Common Walls
- 2+ Common Walls
- No One Above
- No One Below
Construction Materials
- Stucco
Cooling
- Central Air
Country
- US
Credit Check Paid By
- Tenant
Days On Market
- 11
Depositpets
- 400
Depositsecurity
- 2595
Door Features
- Sliding Doors
Eating Area
- Area
- Dining Ell
Fencing
- Wood
Fireplace Features
- None
Flooring
- Carpet
- Tile
Furnished
- Unfurnished
Garage Spaces
- 1.00
Heating
- Central
Interior Features
- Ceiling Fan(s)
- Quartz Counters
- Recessed Lighting
Laundry Features
- Individual Room
Levels
- Two
Living Area Source
- Estimated
Lockboxtype
- None
- See Remarks
Lot Features
- Yard
Parcel Number
- 117228009
Patio And Porch Features
- Patio
Pets Allowed
- Call
Pool Features
- None
Property Type
- Condominium
Property Condition
- Turnkey
- Updated/Remodeled
Rent Includes
- Gardener
- Trash Collection
- Water
Road Frontage Type
- City Street
Road Surface Type
- Paved
Roof
- Composition
School District
- Corona-Norco Unified
Sewer
- Public Sewer
Spa Features
- None
Subdivision Name Other
- other
Taxblock
- 102
Transferfee
- 0.00
Transferfeepaidby
- Owner
View
- Mountain(s)
Water Source
- Public
Year Built
- 1978
Year Built Source
- Other


