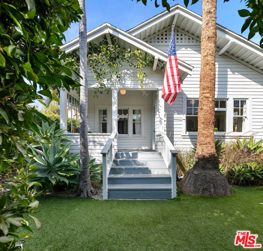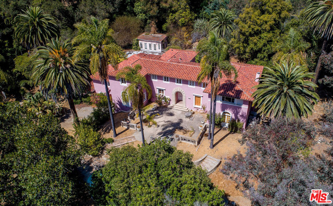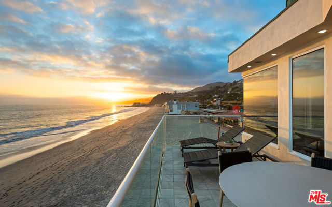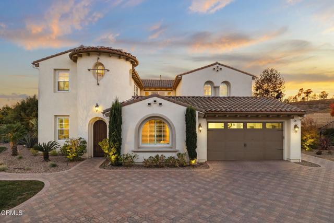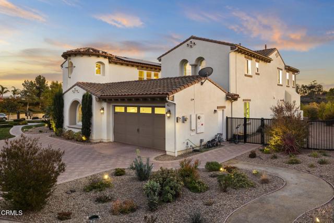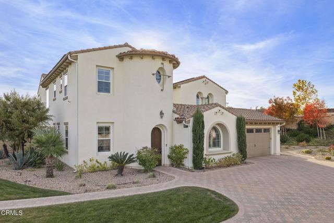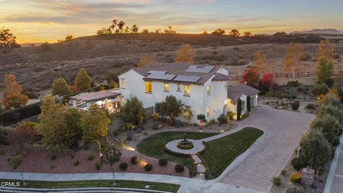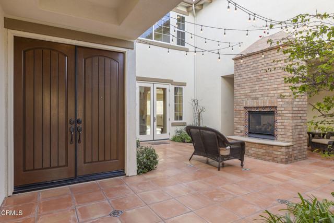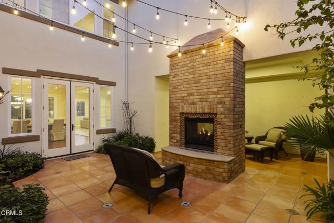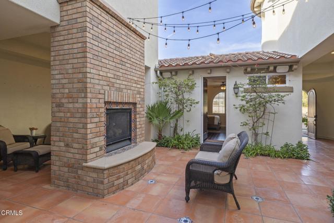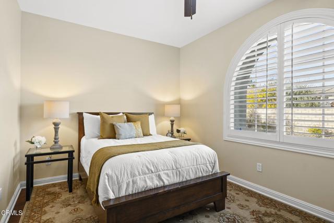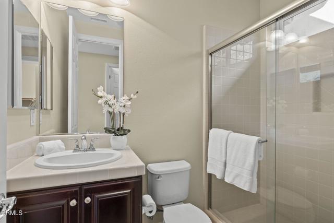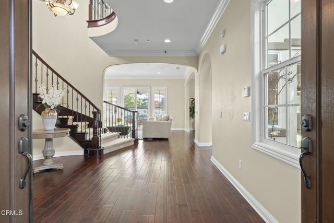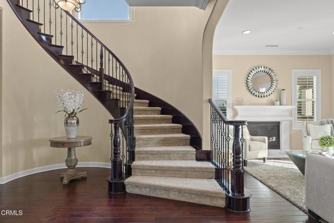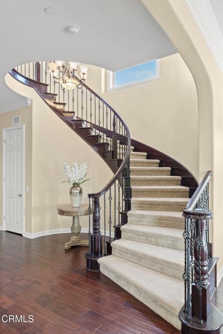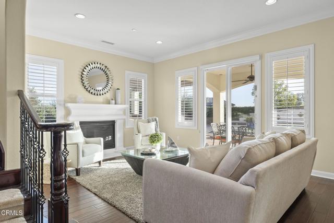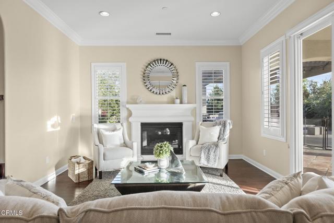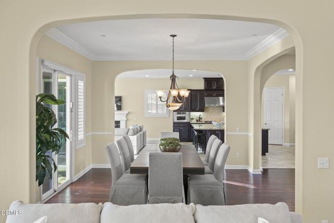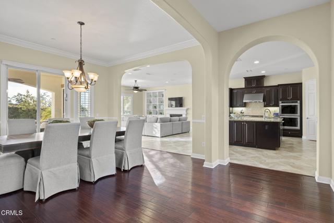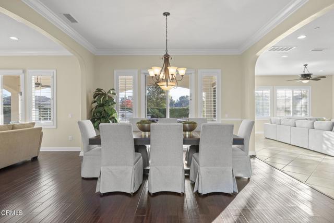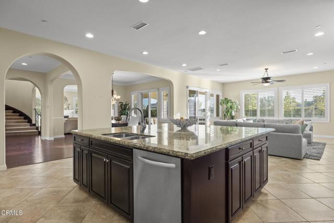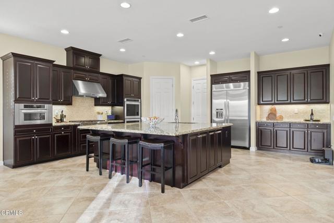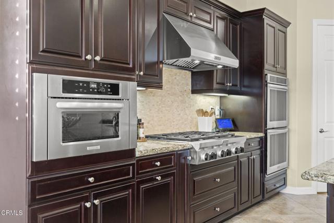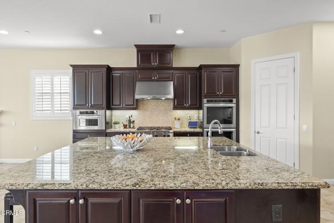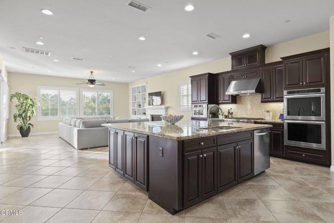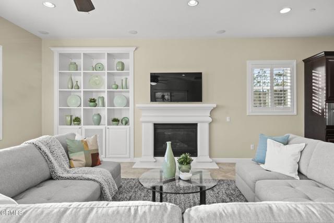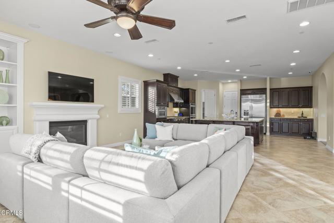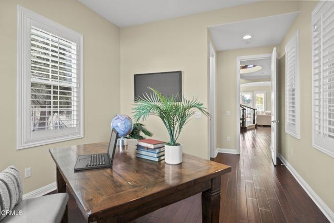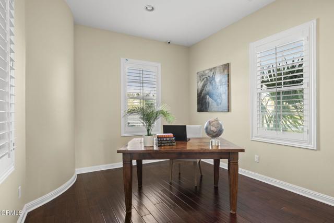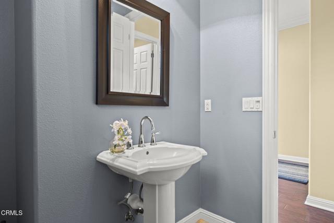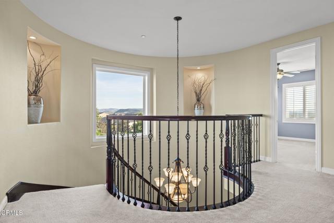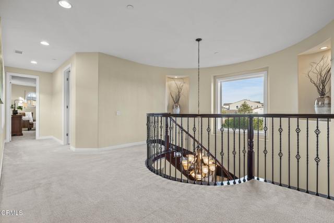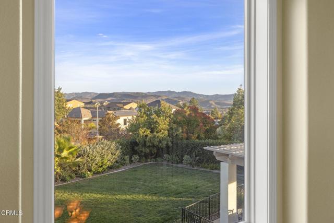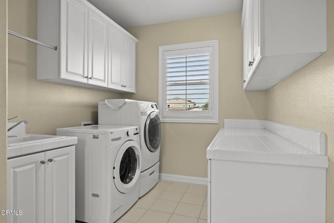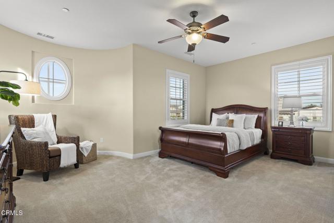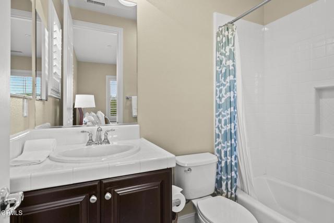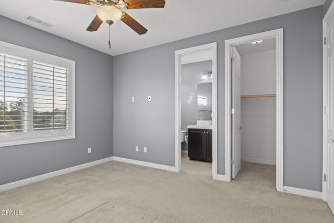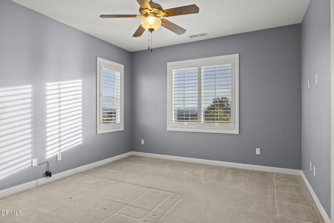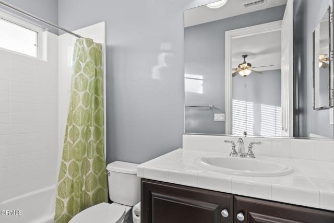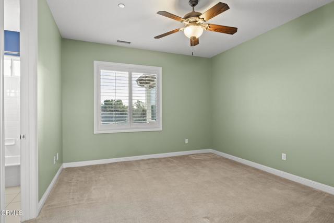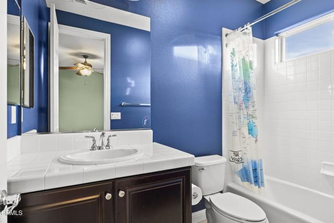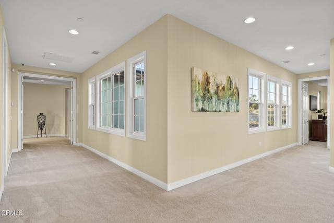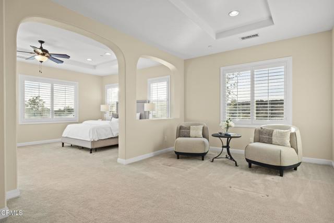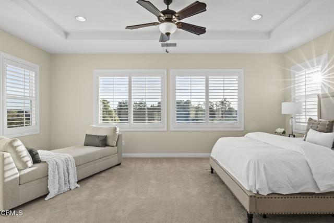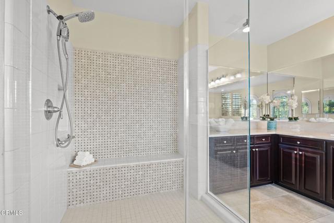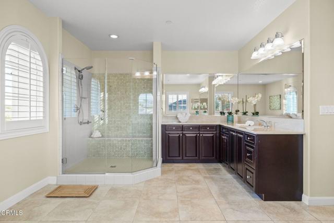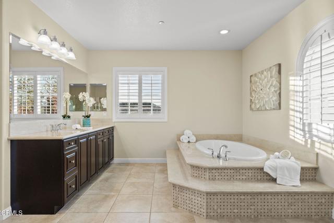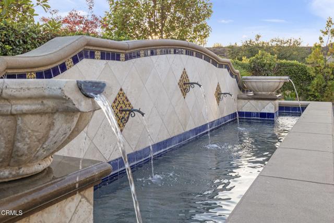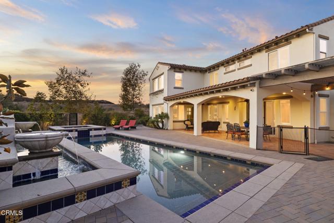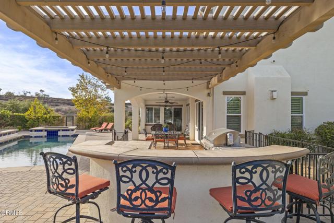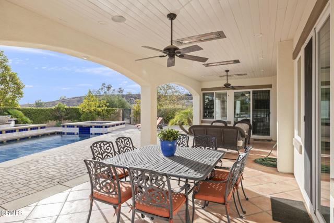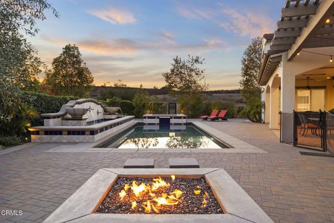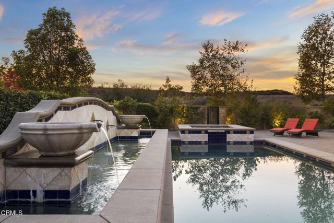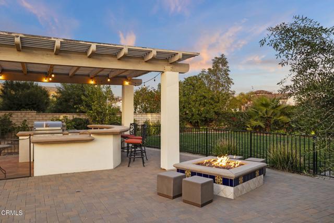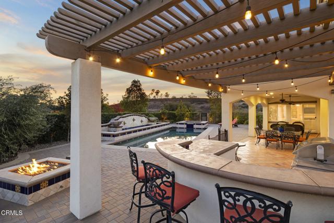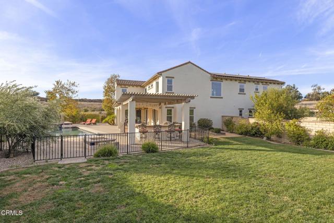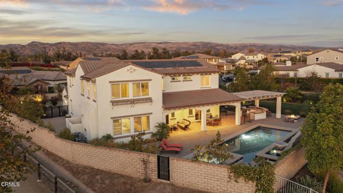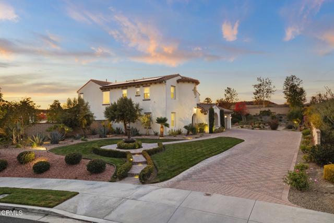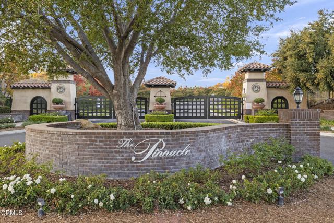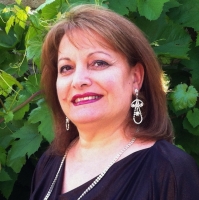7391 Elk Run Way, Moorpark, CA 93021
Contact Silva Babaian
Schedule A Showing
Request more information
- MLS#: V1-26872 ( Single Family Residence )
- Street Address: 7391 Elk Run Way
- Viewed: 2
- Price: $2,350,000
- Price sqft: $514
- Waterfront: Yes
- Wateraccess: Yes
- Year Built: 2012
- Bldg sqft: 4570
- Bedrooms: 6
- Total Baths: 5
- Full Baths: 4
- 1/2 Baths: 1
- Garage / Parking Spaces: 3
- Days On Market: 71
- Additional Information
- County: VENTURA
- City: Moorpark
- Zipcode: 93021
- Provided by: RE/MAX Gold Coast REALTORS
- Contact: Laura Laura

- DMCA Notice
-
DescriptionThis property is a spacious and beautifully maintained Moorpark Highlands retreat! On the market for the first time, this Pinnacle home has six bedrooms and six bathrooms and a backyard of any homeowner's dreams!The entrance to the front of the home is a paver tiled courtyard with an outdoor seating area along with a fireplace as well as an attached casita with in suite bathroom. The casita can be used for so many purposes including a guestroom, workout room, in law suite, caregiver bedroom, independent office suite or a place for extended family, just to name a few!As you enter through the front door of the house off the private courtyard, you are greeted by an open floorplan with an abundance of living spaces including a light filled foyer, a downstairs private office space, the living room with access to the backyard oasis, the dining room, the spacious family room with surround sound speaker system and a chef's kitchen with a large island for the entire household to gather around!Up the grand staircase, there is a separate guest bedroom with its own attached bathroom and closet, an individual laundry room with washer and dryer, and two more bedrooms each with their own in suite bathrooms. Completing the second floor is the generous primary suite with a sitting room designed for relaxation and an oversized luxurious bedroom with hillside and sunset views, dual walk in closets, and an expansive, handsomely tiled bathroom.Stepping out onto the back patio of the house, the focal point is the salt water pool and spa with a refreshing water fountain feature as well as an automatic pool cover and detachable pool fence. The back patio has built in ceiling heaters and fans, a built in BBQ area with seating, a firepit area as well as grass and raised gardening boxes. The yard is everything every Southern California resident could want!
Property Location and Similar Properties
Features
Appliances
- Dishwasher
- Barbecue
- Microwave
- Double Oven
- Built-In Range
Architectural Style
- Mediterranean
- Spanish
Assessments
- None
Association Amenities
- Security
- Call for Rules
Association Fee
- 179.00
Association Fee2
- 55.00
Association Fee2 Frequency
- Monthly
Association Fee Frequency
- Monthly
Commoninterest
- None
Common Walls
- No Common Walls
Construction Materials
- Stucco
Cooling
- Central Air
- Dual
Country
- US
Days On Market
- 57
Eating Area
- Area
- Family Kitchen
- Dining Room
- Breakfast Counter / Bar
Electric
- 220 Volts in Garage
Exclusions
- Water conditioning system is leased and serviced monthly.Staged furniture.
Fencing
- Masonry
- Privacy
Fireplace Features
- Fire Pit
- Outside
- Patio
- Living Room
- Family Room
Foundation Details
- Slab
Garage Spaces
- 3.00
Heating
- Central
Inclusions
- washer/dryer
Interior Features
- High Ceilings
- Wired for Sound
- Pantry
- In-Law Floorplan
- Granite Counters
- Ceiling Fan(s)
- Balcony
- Recessed Lighting
- Open Floorplan
Laundry Features
- Inside
- Dryer Included
- Washer Included
- Upper Level
- Individual Room
Levels
- Two
Living Area Source
- Assessor
Lockboxtype
- See Remarks
- Supra
Lockboxversion
- Supra
Lot Features
- Back Yard
- 0-1 Unit/Acre
- Lot Over 40000 Sqft
- Garden
- Landscaped
- Lawn
- Front Yard
Other Structures
- Guest House Attached
Parcel Number
- 5130190035
Parking Features
- Garage
- Driveway
- Garage Door Opener
- Tandem Garage
- Garage - Two Door
Patio And Porch Features
- Covered
- Rear Porch
- Concrete
Pool Features
- Pool Cover
- Salt Water
- In Ground
- Fenced
Postalcodeplus4
- 5049
Property Type
- Single Family Residence
Property Condition
- Turnkey
Road Frontage Type
- City Street
- Private Road
Road Surface Type
- Paved
Roof
- Tile
Security Features
- Card/Code Access
- Security System
- Gated Community
Sewer
- Public Sewer
Spa Features
- Private
- In Ground
Subdivision Name Other
- Pinnacle Moorpark Highlands
View
- Courtyard
- Mountain(s)
- Hills
Water Source
- Public
Window Features
- Screens
- Shutters
Year Built
- 2012
Year Built Source
- Public Records

