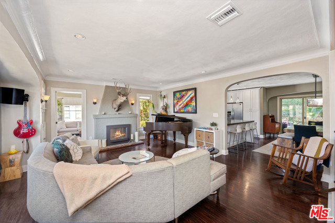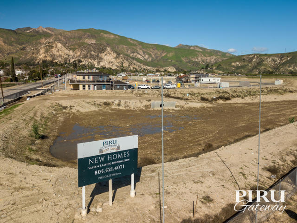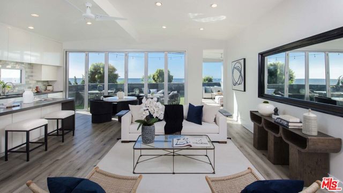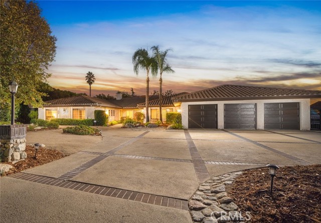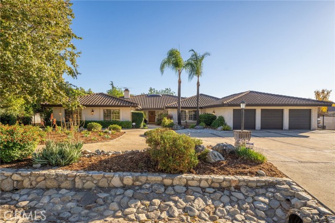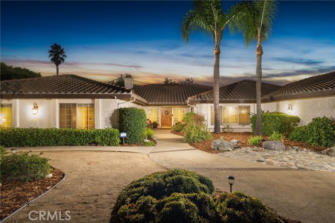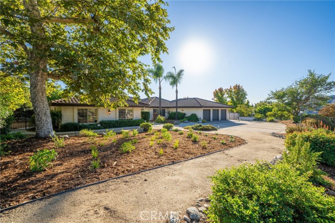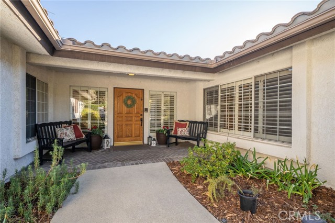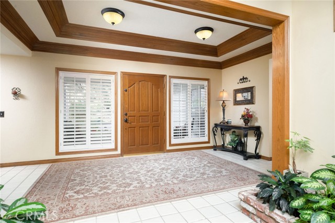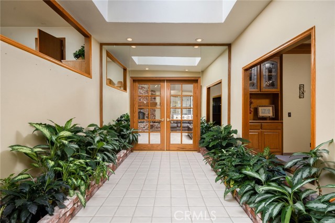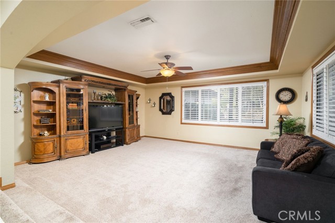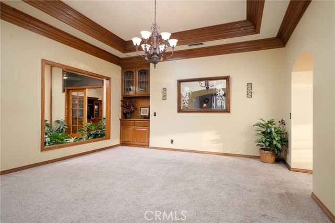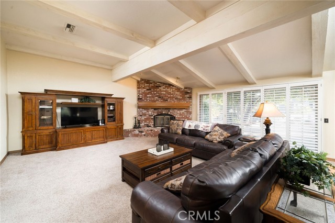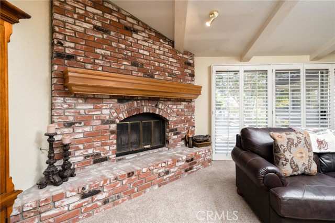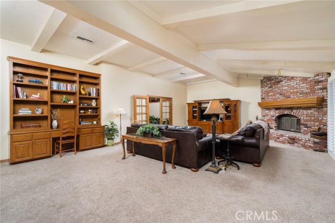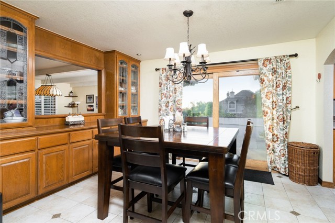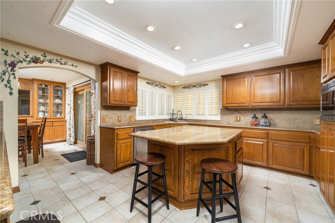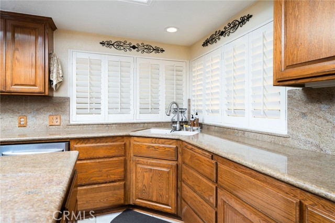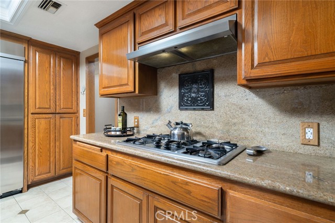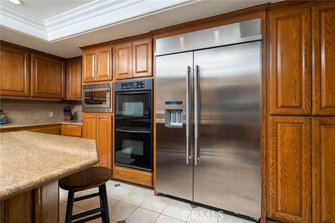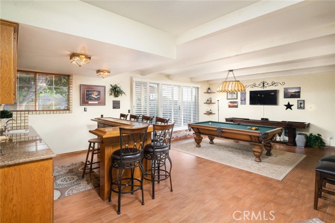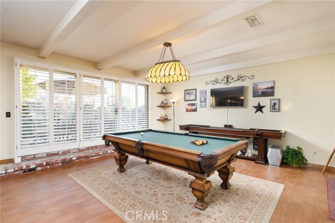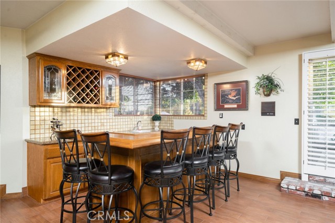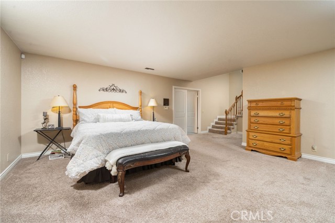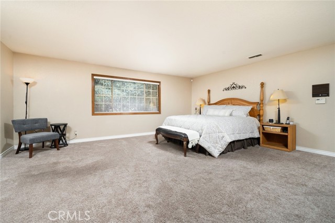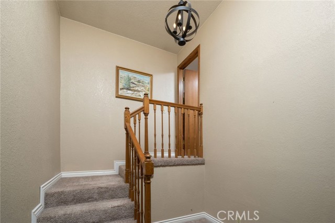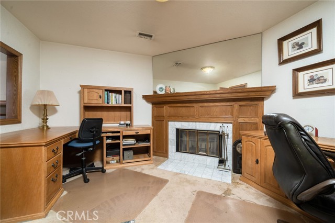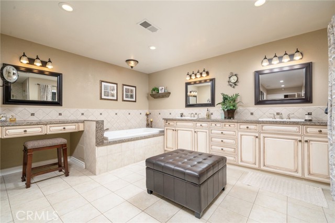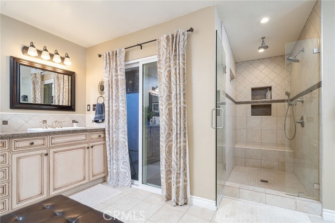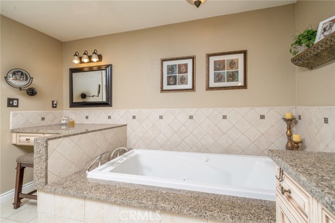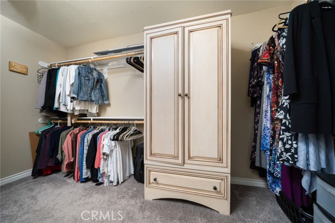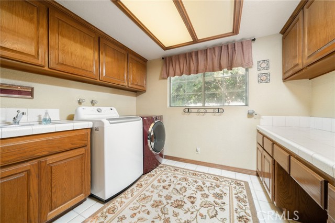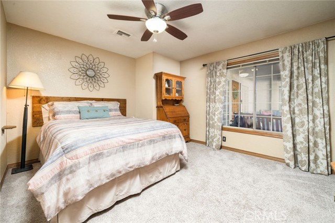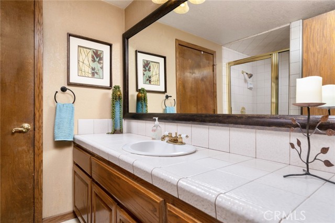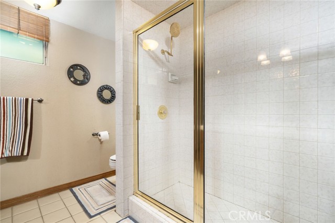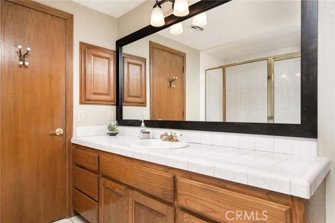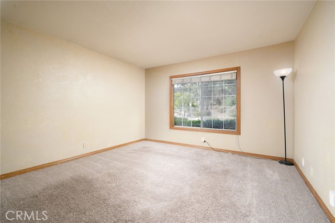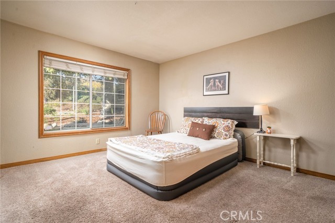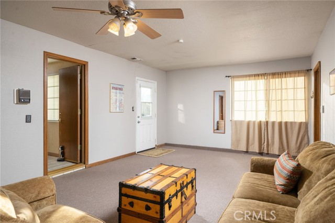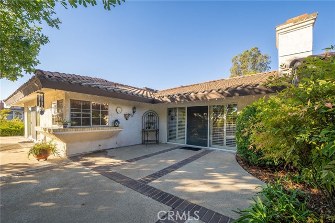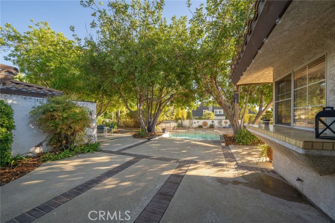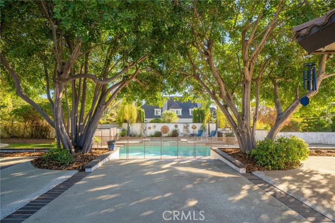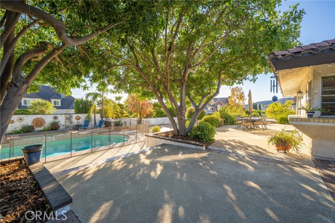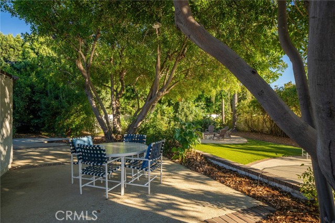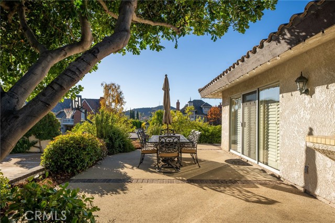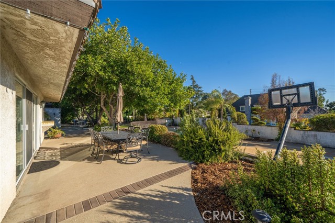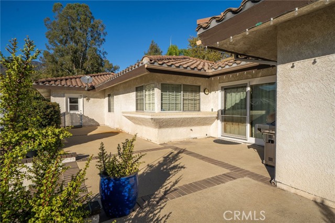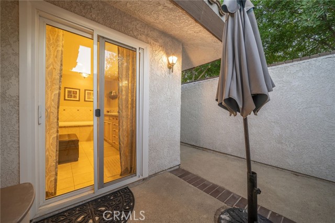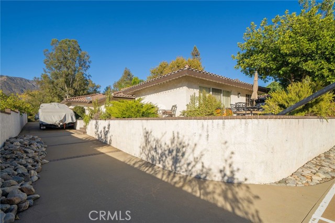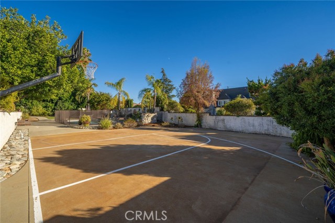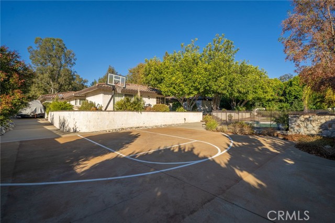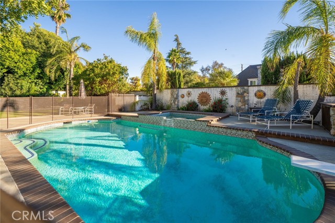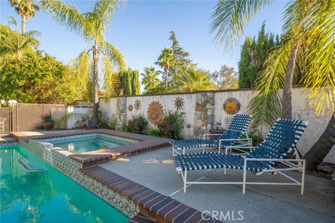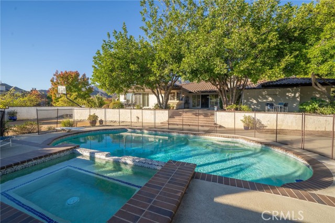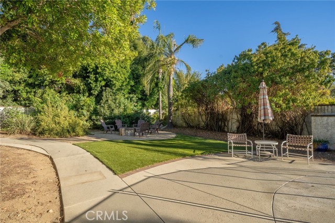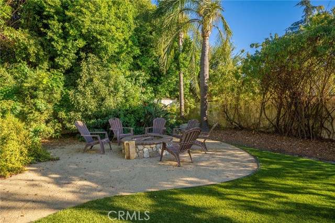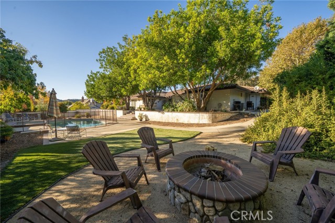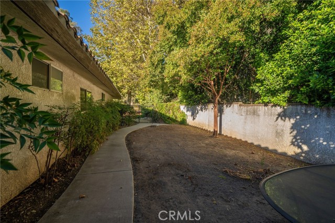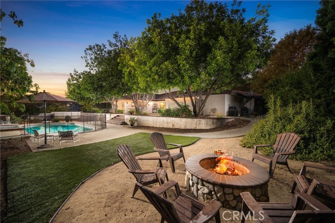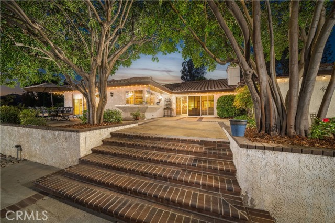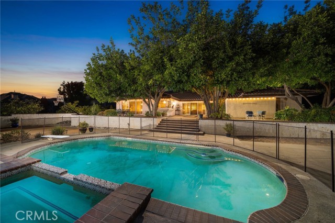802 New Orleans Court, Claremont, CA 91711
Contact Silva Babaian
Schedule A Showing
Request more information
- MLS#: CV24237427 ( Single Family Residence )
- Street Address: 802 New Orleans Court
- Viewed: 10
- Price: $1,865,000
- Price sqft: $336
- Waterfront: Yes
- Wateraccess: Yes
- Year Built: 1986
- Bldg sqft: 5550
- Bedrooms: 4
- Total Baths: 4
- Full Baths: 4
- Garage / Parking Spaces: 3
- Days On Market: 77
- Additional Information
- County: LOS ANGELES
- City: Claremont
- Zipcode: 91711
- District: Claremont Unified
- Elementary School: CHAPAR
- Middle School: ELROB
- High School: CLAREM
- Provided by: CONCIERGE REALTY GROUP
- Contact: Ryan Ryan

- DMCA Notice
-
DescriptionSituated on the corner of a cul de sac in the coveted Blaisdell Ranch neighborhood, this remarkable property spans over 5,500 square feet on a single level facing the mountains and the peaceful Blaisdell Ranch Preserve. Step inside to discover a warm and welcoming entry with a formal foyer, a living area with handsome wood tray ceilings and large windows that invite abundant natural sunlight. The dining room is just off the kitchen and can easily accommodate a table for twelve guests. The magnificent kitchen boasts a sizable island, custom cabinetry and high end appliances. A convenient pass through window connects the kitchen to one of the outdoor patios, making serving and hosting a breeze. The home was designed for entertaining. The family room is massive, and has pitched beamed ceilings, and an attractive brick fireplace. There is an equally impressive adjacent game room with a room length bar making it the best place to unwind with friends. The primary suite is a luxurious retreat, featuring a generously sized bedroom, a spacious walk in closet, and a a private office. The incredible primary bathroom complete with a relaxing jetted soaking tub a walk in shower, and dual sinks with ample counter space and separate makeup vanity. Additional conveniences and amenities include four additional large bedrooms, three more bathrooms, a spacious laundry room thoughtfully positioned in the home, and a bonus room with endless possibilities, from home gym to a playroom or home theater, the space is there to accommodate. The outdoors are just as impressive. A massive pool with a diving board and jacuzzi create a backyard oasis, complemented by a half court basketball area, a cozy fire pit for gathering on cool evenings and multiple patio areas for dining or entertaining, all of which is surrounded and shaded by thoughtful landscaping and mature trees. A wide gated side driveway offers an abundance of space for a large RV, boat or additional vehicles. This exceptional property is designed to meet every lifestyle need and offers an unparalleled living experience.
Property Location and Similar Properties
Features
Appliances
- Dishwasher
- Double Oven
- Electric Oven
- Disposal
- Gas Cooktop
- Microwave
Architectural Style
- Traditional
Assessments
- Unknown
Association Amenities
- Other
Association Fee
- 95.00
Association Fee Frequency
- Monthly
Commoninterest
- None
Common Walls
- No Common Walls
Construction Materials
- Stucco
Cooling
- Central Air
Country
- US
Days On Market
- 54
Direction Faces
- North
Eating Area
- Breakfast Nook
- Dining Room
Elementary School
- CHAPAR2
Elementaryschool
- Chaparral
Fireplace Features
- Family Room
Flooring
- Carpet
- Tile
Garage Spaces
- 3.00
Heating
- Central
High School
- CLAREM
Highschool
- Claremont
Interior Features
- Bar
- Beamed Ceilings
- Ceiling Fan(s)
- Intercom
Laundry Features
- Individual Room
Levels
- One
Living Area Source
- Assessor
Lockboxtype
- Supra
Lockboxversion
- Supra
Lot Features
- Back Yard
- Cul-De-Sac
- Front Yard
- No Landscaping
- Park Nearby
Middle School
- ELROB
Middleorjuniorschool
- El Roble
Other Structures
- Sport Court Private
Parcel Number
- 8673035095
Parking Features
- Boat
- Garage
- Garage - Three Door
- Oversized
- Parking Space
- Private
- RV Access/Parking
- RV Potential
Patio And Porch Features
- Concrete
- Patio
- Patio Open
Pool Features
- Private
- Diving Board
- Fenced
- In Ground
Postalcodeplus4
- 1401
Property Type
- Single Family Residence
School District
- Claremont Unified
Security Features
- Carbon Monoxide Detector(s)
- Smoke Detector(s)
Sewer
- Public Sewer
Spa Features
- Private
- In Ground
View
- Mountain(s)
- Park/Greenbelt
Views
- 10
Virtual Tour Url
- https://my.matterport.com/show/?m=fSHieg36Y4B&mls=1
Water Source
- Private
Year Built
- 1986
Year Built Source
- Assessor
Zoning
- CLRA1*

