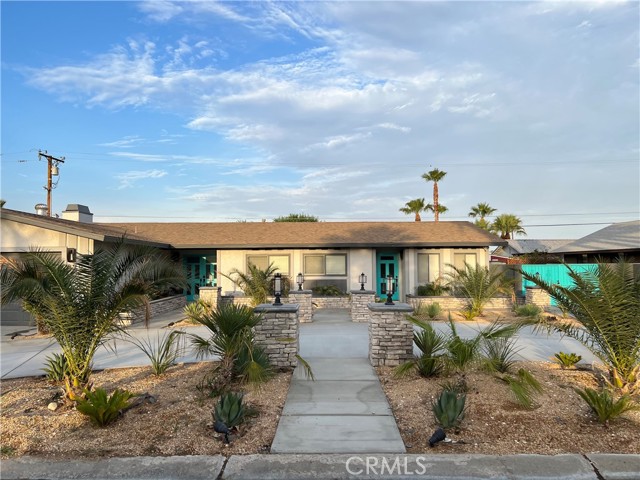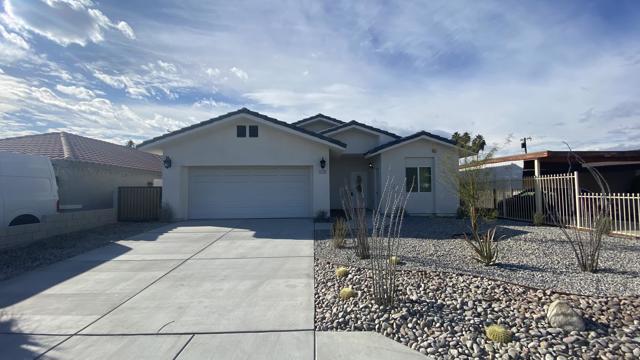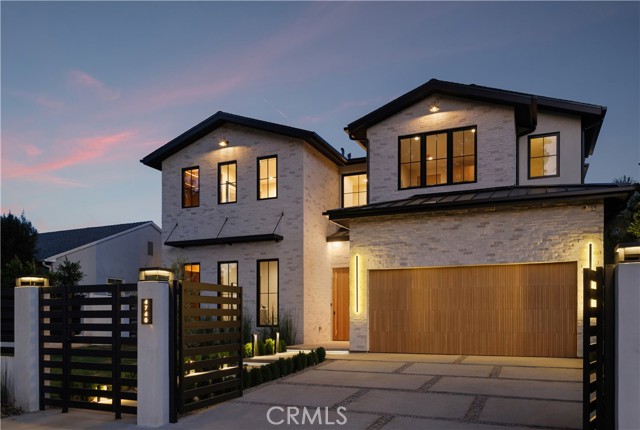4740 Sunnyslope Avenue, Sherman Oaks, CA 91423
Contact Silva Babaian
Schedule A Showing
Request more information
- MLS#: SR24234364 ( Single Family Residence )
- Street Address: 4740 Sunnyslope Avenue
- Viewed: 32
- Price: $3,595,980
- Price sqft: $904
- Waterfront: No
- Year Built: 2023
- Bldg sqft: 3977
- Bedrooms: 6
- Total Baths: 7
- Full Baths: 6
- 1/2 Baths: 1
- Garage / Parking Spaces: 2
- Days On Market: 136
- Additional Information
- County: LOS ANGELES
- City: Sherman Oaks
- Zipcode: 91423
- District: Los Angeles Unified
- Elementary School: RIVERS
- Middle School: MILLIK
- High School: GRANT
- Provided by: The Agency
- Contact: Dennis Dennis

- DMCA Notice
-
DescriptionIntroducing an exceptional new construction estate situated in the heart of Sherman Oaks, this gated property offers a 5 bed, 6 bath main residence, along with a versatile detached ADU. A charming white brick facade, complemented by organic design elements, sets the tone for a warm and inviting home that effortlessly blends timeless elegance with modern amenities. Inside, enjoy an open concept layout that features a gourmet chefs kitchen outfitted with top of the line appliances, Taj Mahal quartzite countertops and a large island with a breakfast counter. The adjacent formal dining room is illuminated by a bespoke chandelier, perfect for hosting intimate dinner parties or large gatherings. Highlighted by a hand carved, fluted limestone fireplace, the spacious living room also boasts an oversized sliding glass door that disappears into the wall, seamlessly extending your living space outside. Privacy hedges envelop the property, creating a personal sanctuary that offers a sense of reprieve from the hustle and bustle of the outside world. Designed for both relaxation and entertaining, the backyard features a sparkling pool/spa, outdoor kitchen, lush grassy yard, and ample patio space for al fresco dining. Head upstairs to find a well appointed laundry room and four generously sized ensuite bedrooms, including a luxurious primary suite that consists of a private balcony with a cozy fireplace, custom walk in closet, and chic spa like bathroom, complete with a rainfall shower, soaking tub, and double vanity. The detached ADU is equipped with a kitchenette and full bath, providing endless possibilities utilize the space as an office, gym or separate living space for family/guests. Additional highlights include a main level ensuite bedroom, high ceilings, stunning white oak flooring, built in speakers, and a two car garage. Located just moments from Westfield Fashion Square, Ventura Boulevards vibrant shopping and dining scene, and top private schools such as Notre Dame, Harvard Westlake, and Campbell Hall.
Property Location and Similar Properties
Features
Appliances
- Dishwasher
- Double Oven
- Freezer
- Gas Cooktop
- Microwave
- Range Hood
- Refrigerator
Architectural Style
- Contemporary
Assessments
- Unknown
Association Fee
- 0.00
Commoninterest
- None
Common Walls
- No Common Walls
Cooling
- Central Air
Country
- US
Days On Market
- 149
Door Features
- Sliding Doors
Eating Area
- Breakfast Counter / Bar
- Dining Room
Elementary School
- RIVERS
Elementaryschool
- Riverside
Entry Location
- Ground Level with Steps
Fireplace Features
- Living Room
- Outside
- Patio
Garage Spaces
- 2.00
Heating
- Central
High School
- GRANT
Highschool
- Grant
Interior Features
- Balcony
- Built-in Features
- Cathedral Ceiling(s)
- High Ceilings
- Open Floorplan
- Recessed Lighting
- Storage
- Wired for Sound
Laundry Features
- Individual Room
- Inside
- Upper Level
Levels
- Two
Lockboxtype
- None
Lot Features
- 0-1 Unit/Acre
Middle School
- MILLIK2
Middleorjuniorschool
- Millikan
Parcel Number
- 2359022004
Parking Features
- Driveway
- Garage
- Gated
Patio And Porch Features
- Covered
- Patio
Pool Features
- Private
- In Ground
Postalcodeplus4
- 2410
Property Type
- Single Family Residence
School District
- Los Angeles Unified
Sewer
- Public Sewer
Spa Features
- Private
- Heated
- In Ground
View
- Neighborhood
Views
- 32
Water Source
- Public
Year Built
- 2023
Year Built Source
- Builder
Zoning
- LAR1






