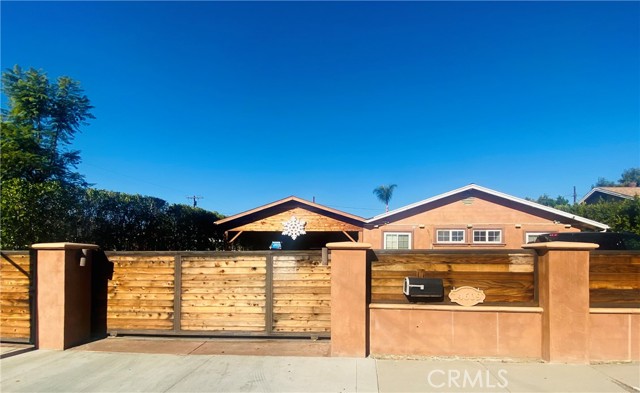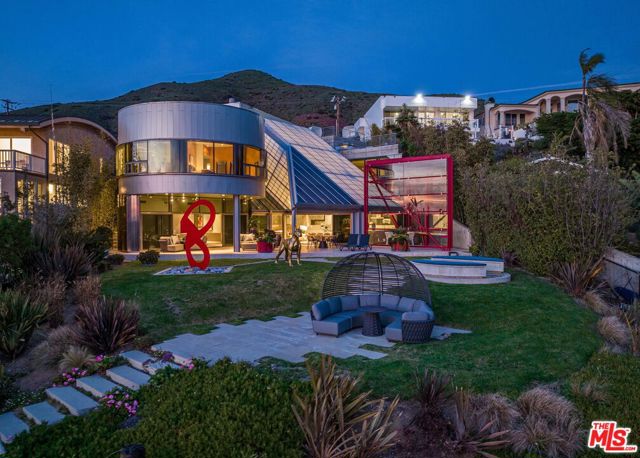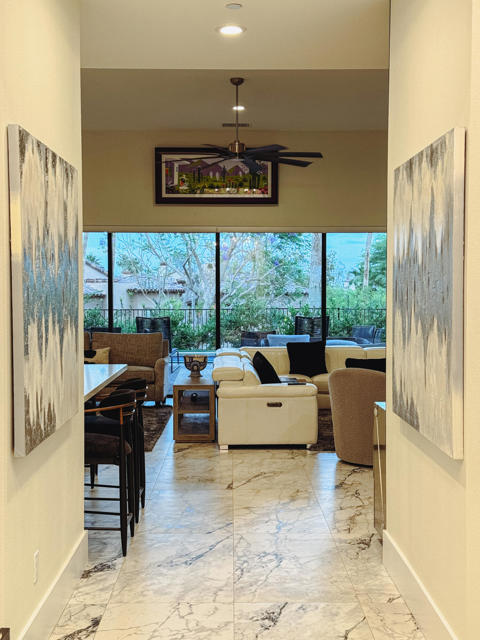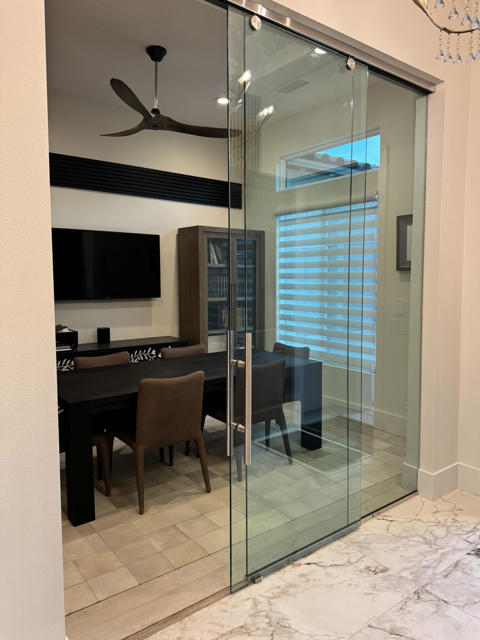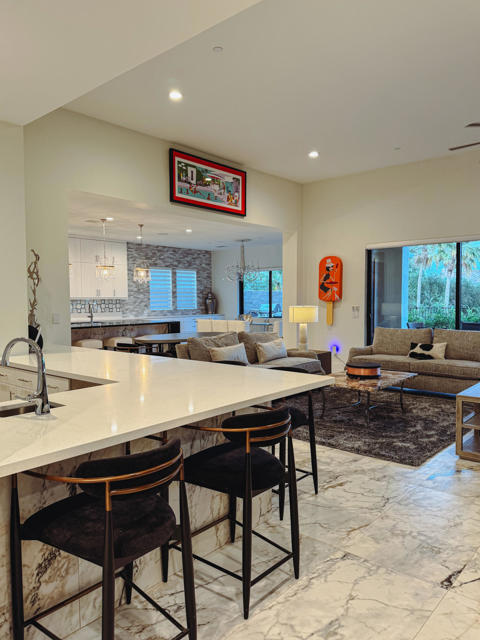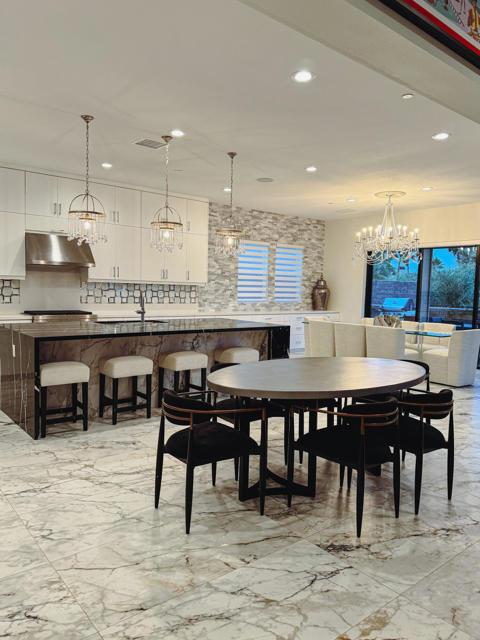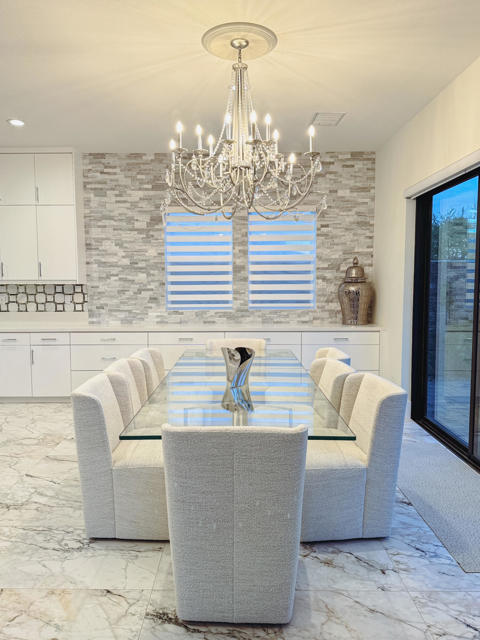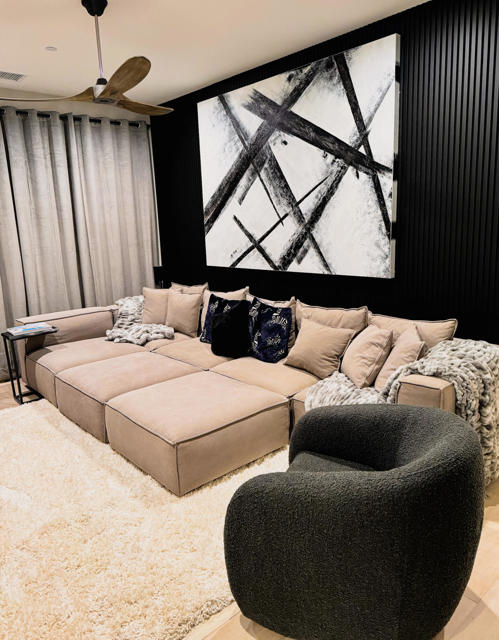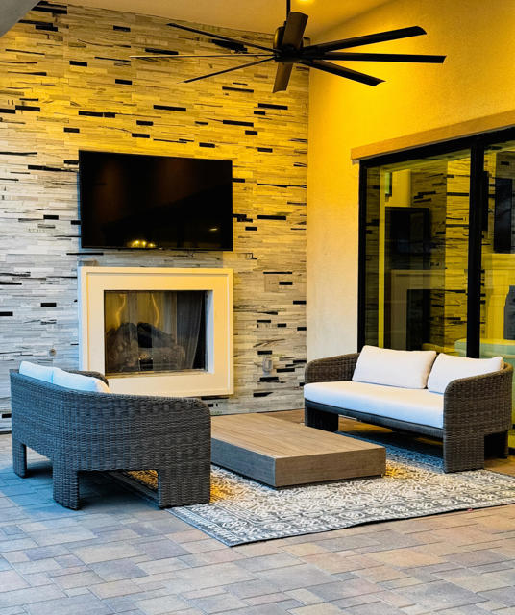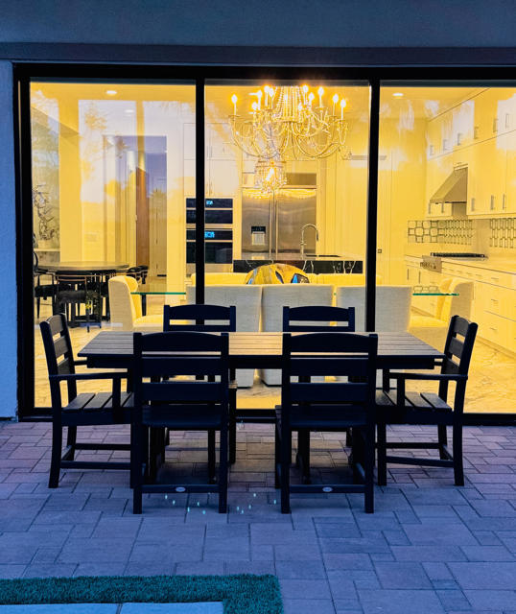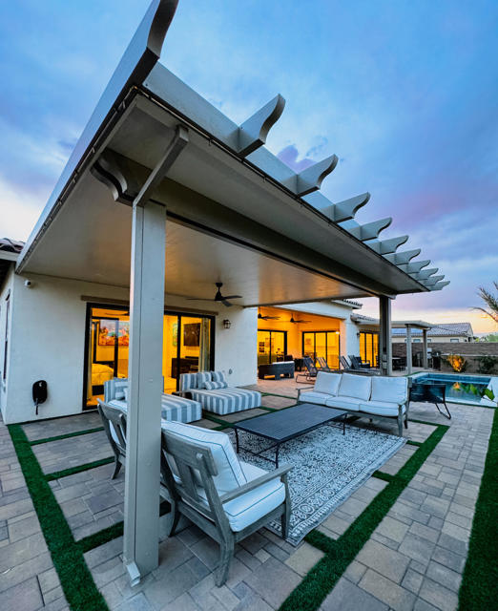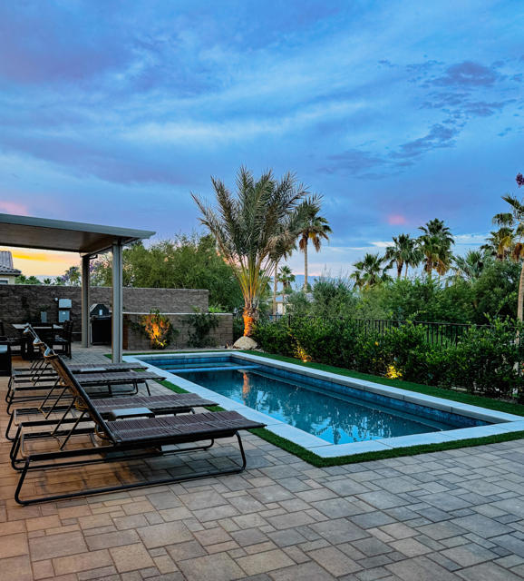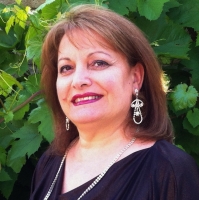57910 Stone Creek Trail, La Quinta, CA 92253
Contact Silva Babaian
Schedule A Showing
Request more information
- MLS#: 219120245DA ( Single Family Residence )
- Street Address: 57910 Stone Creek Trail
- Viewed: 8
- Price: $1,996,000
- Price sqft: $511
- Waterfront: No
- Year Built: 2022
- Bldg sqft: 3908
- Bedrooms: 4
- Total Baths: 5
- Full Baths: 4
- 1/2 Baths: 1
- Garage / Parking Spaces: 8
- Days On Market: 33
- Additional Information
- County: RIVERSIDE
- City: La Quinta
- Zipcode: 92253
- Subdivision: Stone Creek Ranch
- Provided by: Coldwell Banker Realty
- Contact: Douglas Douglas

- DMCA Notice
-
DescriptionYour Dream Home Awaits Over $632,000 in Custom Luxury Upgrades! This stunning home redefines modern luxury living. Impeccable interior design & resort style backyard, this property is a masterpiece crafted for those who demand the best. 4 spacious bedroom suites, each offering unparalleled comfort. Glass walled executive office, blending sophistication with functionality. Great room with soaring 12 foot ceilings, creating an open ambiance. Flex room with barn doors, perfect for cozy movie nights. Designer bar area for entertaining in style. Step outside and experience the ultimate outdoor sanctuary: Sparkling pool, surrounded by premium luxury pavers. Two solid pergolas, providing shaded comfort year round. A deluxe firepit, perfect for evenings under the stars. Tranquil waterfall and babbling brook create an ambiance of pure serenity. Primary bedroom suite, designed for ultimate relaxation: spa inspired ensuite bathroom featuring custom marble finishes. Custom designed walk in closet. Glass sliders that lead directly to your picturesque backyard oasis. Best Value in the Area offers an exclusive lifestyle without the costs of country club living. Perfect for both non golfers and golfers. Minutes from available memberships at PGA West, Andalusia CC, and The Quarry all without the burden of exorbitant home prices and HOA fees. Designer Furniture Available can be included outside of escrow to maintain the home's curated aesthetic. Act Now! This is more than a home;
Property Location and Similar Properties
Features
Appliances
- Dishwasher
- Gas Cooktop
- Microwave
- Gas Oven
- Gas Range
- Vented Exhaust Fan
- Water Line to Refrigerator
- Trash Compactor
- Refrigerator
- Tankless Water Heater
- Range Hood
Architectural Style
- Contemporary
Association Amenities
- Controlled Access
- Management
- Maintenance Grounds
- Lake or Pond
Association Fee
- 205.00
Association Fee Frequency
- Monthly
Builder Model
- Jubilee
Builder Name
- Toll Brothers
Carport Spaces
- 0.00
Construction Materials
- Stucco
Cooling
- Central Air
Country
- US
Door Features
- Sliding Doors
Eating Area
- Breakfast Counter / Bar
- Dining Room
Electric
- 220 Volts in Laundry
Fencing
- Block
- Wrought Iron
Fireplace Features
- Gas
- Great Room
- Patio
Flooring
- Tile
Foundation Details
- Slab
- Tie Down
Garage Spaces
- 3.00
Heating
- Central
- Heat Pump
- Fireplace(s)
- Electric
Interior Features
- Bar
- Wet Bar
- Recessed Lighting
- Open Floorplan
- High Ceilings
- Partially Furnished
Laundry Features
- Individual Room
Levels
- One
Lockboxtype
- None
Lot Features
- Sprinkler System
- Planned Unit Development
Parcel Number
- 762430022
Parking Features
- Garage Door Opener
- Driveway
Patio And Porch Features
- Covered
Pool Features
- In Ground
Postalcodeplus4
- 7809
Property Type
- Single Family Residence
Property Condition
- Updated/Remodeled
Roof
- Concrete
Security Features
- Automatic Gate
- Gated Community
- Fire Sprinkler System
- Card/Code Access
- Closed Circuit Camera(s)
Subdivision Name Other
- Stone Creek Ranch
Uncovered Spaces
- 2.00
Utilities
- Cable Available
View
- Creek/Stream
- Pool
- Park/Greenbelt
- Mountain(s)
- Desert
Year Built
- 2022
Year Built Source
- Builder

