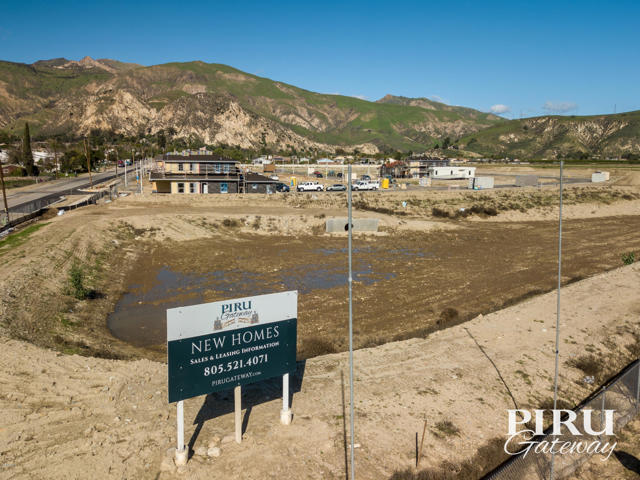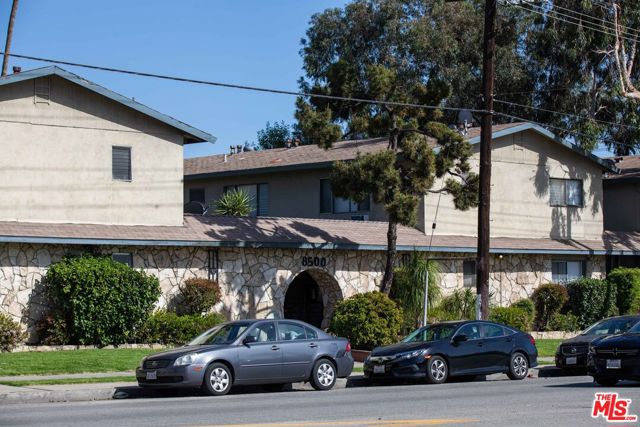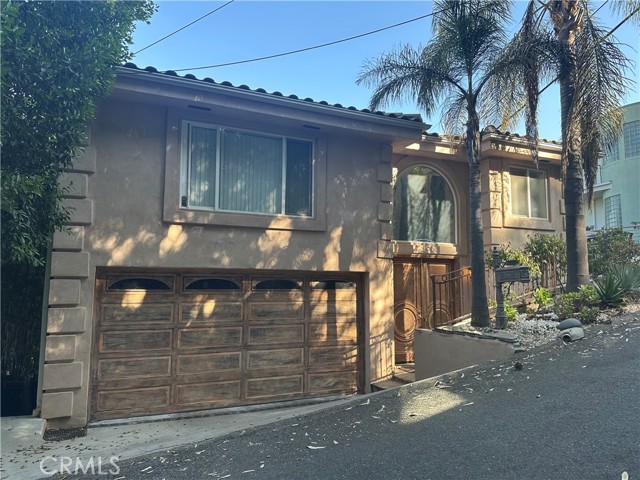4330 Alhama Drive, Woodland Hills, CA 91364
Contact Silva Babaian
Schedule A Showing
Request more information
- MLS#: OC24235864 ( Single Family Residence )
- Street Address: 4330 Alhama Drive
- Viewed: 16
- Price: $1,540,000
- Price sqft: $503
- Waterfront: No
- Year Built: 2001
- Bldg sqft: 3062
- Bedrooms: 4
- Total Baths: 3
- Full Baths: 2
- 1/2 Baths: 1
- Garage / Parking Spaces: 4
- Days On Market: 148
- Additional Information
- County: LOS ANGELES
- City: Woodland Hills
- Zipcode: 91364
- District: Los Angeles Unified
- Elementary School: SERRAN
- Middle School: WOOHIL
- High School: TAFT
- Provided by: H & M Realty Group
- Contact: Joe Joe

- DMCA Notice
-
DescriptionNestled in the prestigious Woodland Hills neighborhood, this custom built Tuscan/Mediterranean home offers refined living with luxurious finishes throughout. Boasting over 3,000 square feet of thoughtfully designed living space, the home features an open concept layout, including a gourmet kitchen with granite countertops, a large center island, and a walk in pantry, seamlessly flowing into the expansive living and dining areas. High ceilings with wood beams, travertine and stone floors, and an abundance of natural light create an inviting and sophisticated atmosphere. Upstairs, the oversized primary suite offers sweeping views of the Woodland Hills Country Club golf course, with a spa like en suite bath and generous walk in closet. Three additional spacious bedrooms, including a guest suite, are also located on the upper level. The private, tranquil setting includes multiple balconies and a large flat pad ideal for a play area or garden. Additional highlights include a direct access garage, a carport, and a bonus unfinished basement with immense potential. Located just minutes from the golf course and local amenities, this home is the epitome of comfort and elegance in one of the San Fernando Valleys most desirable neighborhoods.
Property Location and Similar Properties
Features
Appliances
- Convection Oven
- Dishwasher
- Double Oven
- Disposal
- Gas Cooktop
- Microwave
- Refrigerator
- Water Heater
Assessments
- Unknown
Association Fee
- 0.00
Commoninterest
- None
Common Walls
- No Common Walls
Cooling
- Central Air
- Dual
- Zoned
Country
- US
Days On Market
- 69
Eating Area
- Area
Elementary School
- SERRAN2
Elementaryschool
- Serrania
Entry Location
- Ground Floor
Fireplace Features
- None
Flooring
- Carpet
- Tile
Garage Spaces
- 2.00
Heating
- Central
High School
- TAFT
Highschool
- Taft
Interior Features
- Balcony
- Copper Plumbing Full
- Granite Counters
- High Ceilings
- Living Room Deck Attached
- Pantry
- Pull Down Stairs to Attic
- Recessed Lighting
- Storage
Laundry Features
- Gas & Electric Dryer Hookup
- Individual Room
- Washer Hookup
Levels
- Two
Living Area Source
- Assessor
Lockboxtype
- None
Lockboxversion
- Supra BT LE
Lot Features
- Back Yard
Middle School
- WOOHIL
Middleorjuniorschool
- Woodland Hills
Parcel Number
- 2172016089
Parking Features
- Direct Garage Access
- Garage Faces Front
- Parking Space
Patio And Porch Features
- Deck
- Patio
Pool Features
- None
Postalcodeplus4
- 4416
Property Type
- Single Family Residence
Road Surface Type
- Paved
Roof
- Tile
School District
- Los Angeles Unified
Sewer
- Public Sewer
Spa Features
- None
Uncovered Spaces
- 2.00
Utilities
- Electricity Connected
- Natural Gas Connected
- Sewer Connected
- Water Connected
View
- Neighborhood
- Trees/Woods
- Valley
Views
- 16
Virtual Tour Url
- https://www.tourfactory.com/idxr3178046
Water Source
- Public
Year Built
- 2001
Year Built Source
- Assessor
Zoning
- LAR1






