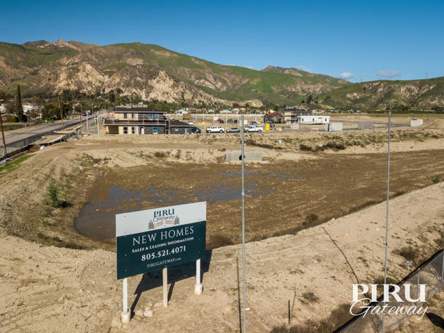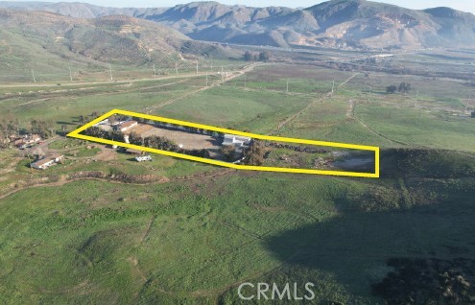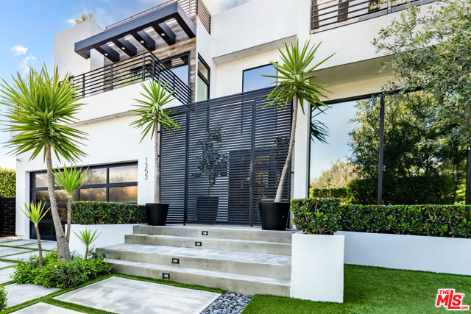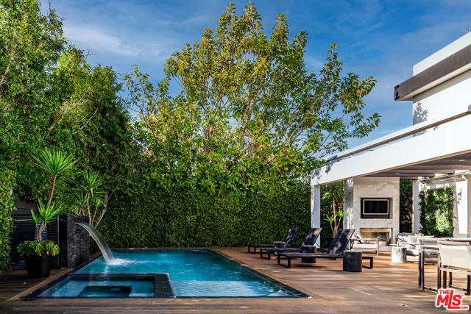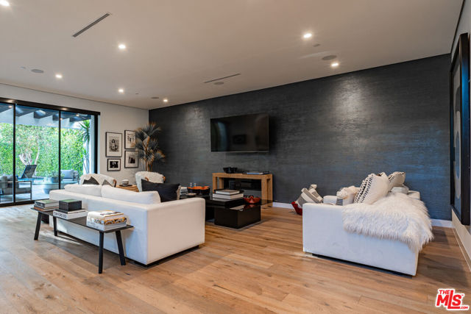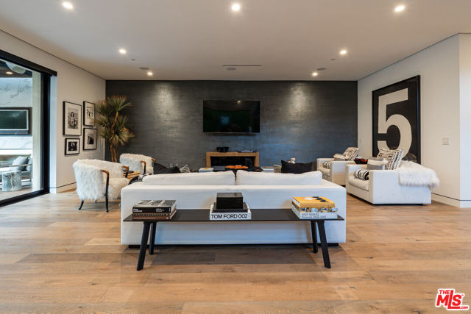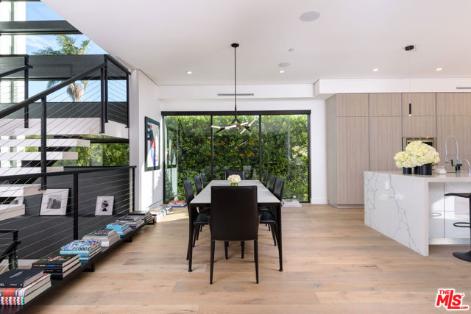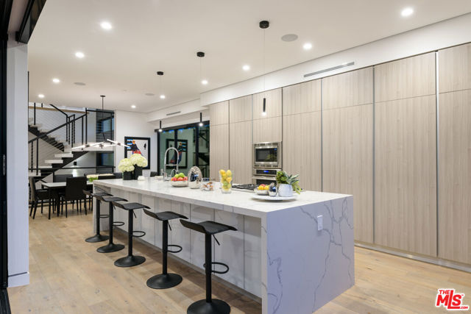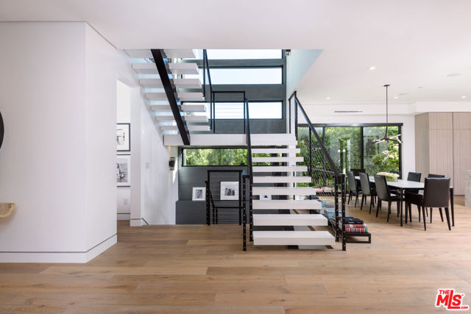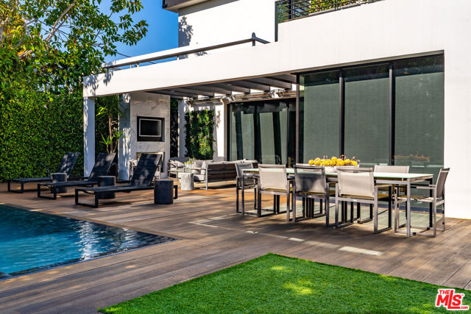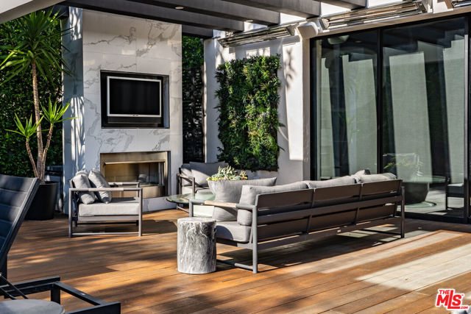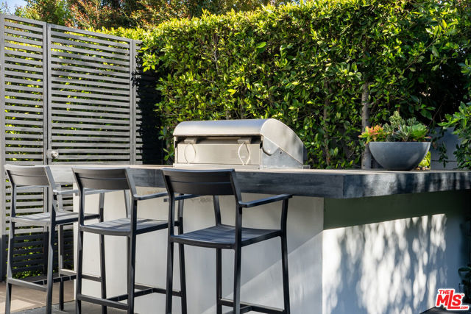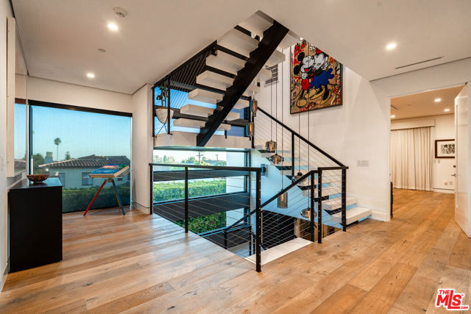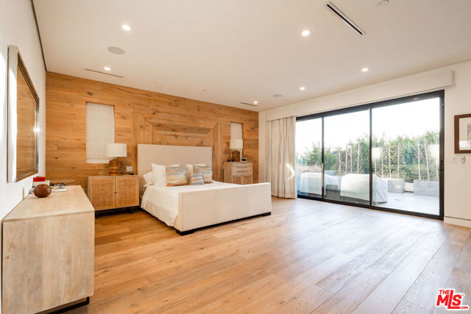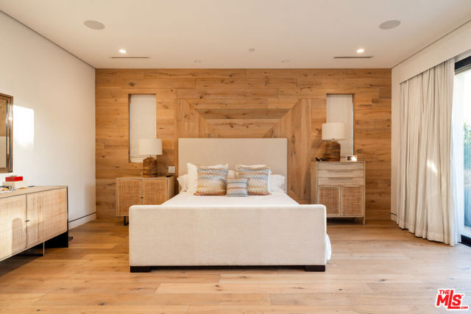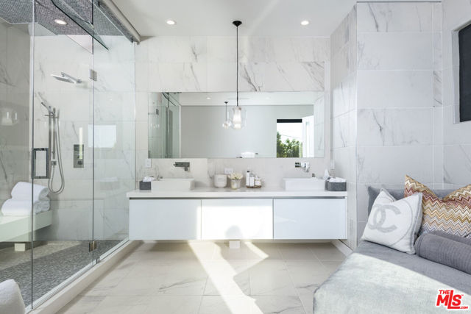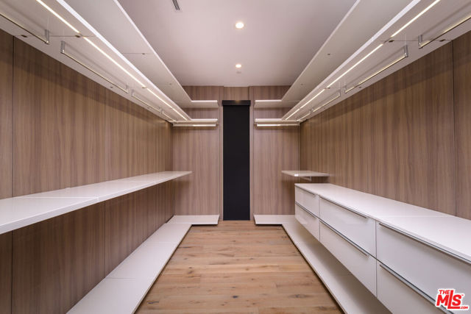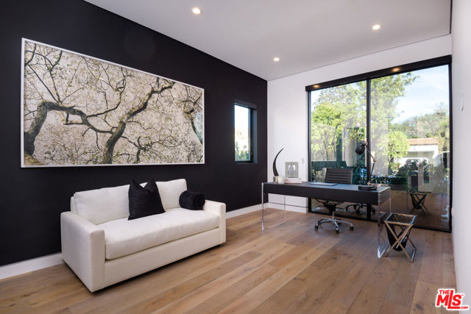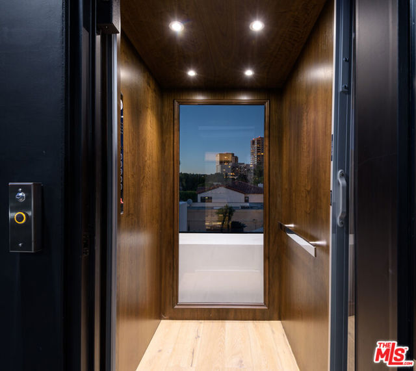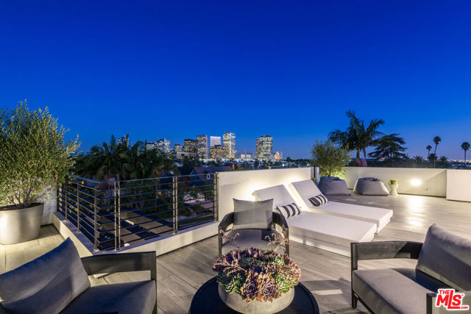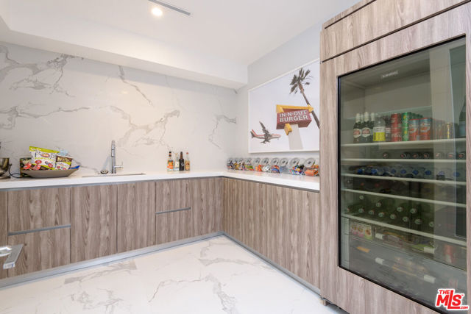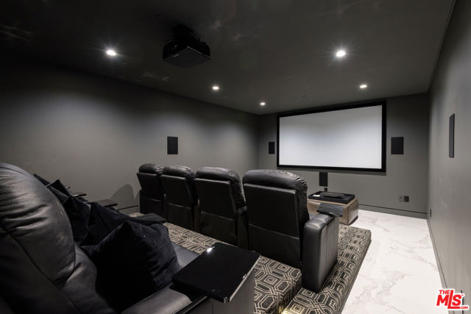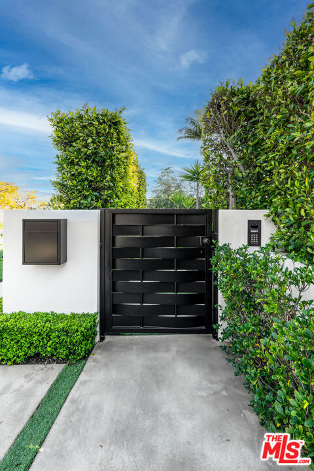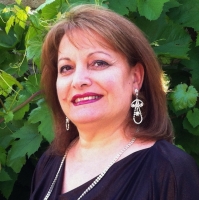1353 Woodruff Avenue, Los Angeles, CA 90024
Contact Silva Babaian
Schedule A Showing
Request more information
- MLS#: 24464621 ( Single Family Residence )
- Street Address: 1353 Woodruff Avenue
- Viewed: 5
- Price: $7,250,000
- Price sqft: $1,315
- Waterfront: No
- Year Built: 2018
- Bldg sqft: 5513
- Bedrooms: 5
- Total Baths: 7
- Full Baths: 7
- Garage / Parking Spaces: 4
- Days On Market: 160
- Additional Information
- County: LOS ANGELES
- City: Los Angeles
- Zipcode: 90024
- Provided by: Hilton & Hyland
- Contact: Alexandre Alexandre

- DMCA Notice
-
DescriptionContemporary and exquisite 5,500 sqft compound in the heart of Westwood. Just minutes from downtown Beverly Hills and Westfield Century City This extraordinary home offers privacy, seamless flow, and uncompromising amenities. Five bedrooms, seven bathrooms, private elevator, high level security cameras, Control 4 home automation, beauty salon, movie theater, butler's kitchen, gym/pilates area, sauna and a 1,500 square foot rooftop with stunning 360 degree views from the Pacific to the city skyline. Infinity edge pool with waterfall and hot tub, thoughtful outdoor entertaining spaces with motorized awnings and built in heaters. With over 7,000 square feet of total living space, Missoni wall coverings, Farrow and Ball paint, and lavish details throughout, this rare gem is the one you've been waiting for.
Property Location and Similar Properties
Features
Appliances
- Barbecue
- Dishwasher
- Microwave
- Refrigerator
Architectural Style
- Modern
Common Walls
- No Common Walls
Cooling
- Central Air
Country
- US
Fireplace Features
- Living Room
- Patio
- Fire Pit
Flooring
- Wood
- Tile
Garage Spaces
- 2.00
Heating
- Central
Laundry Features
- Washer Included
- Dryer Included
- Individual Room
Levels
- Three Or More
Parcel Number
- 4326013020
Parking Features
- Garage - Two Door
- Gated
- Driveway
Pool Features
- In Ground
Postalcodeplus4
- 5129
Property Type
- Single Family Residence
Spa Features
- In Ground
Uncovered Spaces
- 2.00
View
- City Lights
- Ocean
Year Built
- 2018
Zoning
- LAR1

