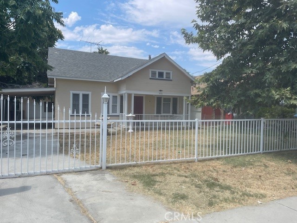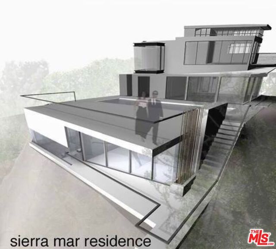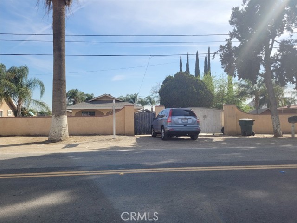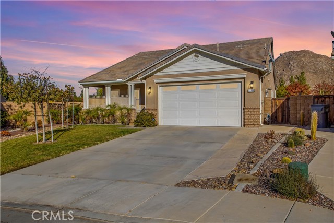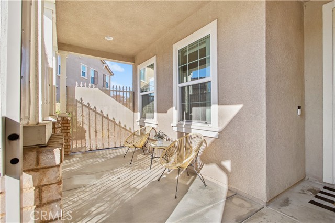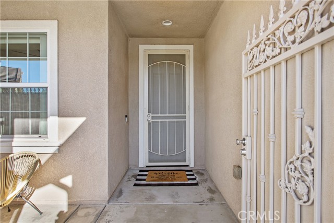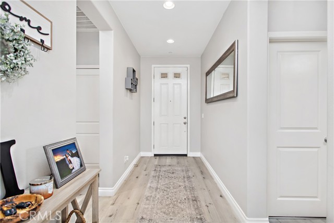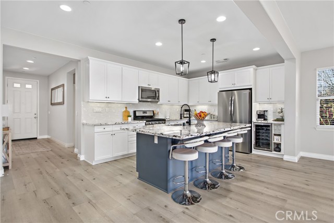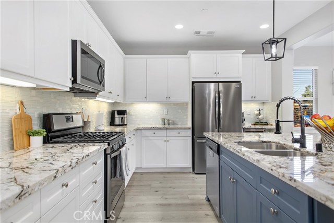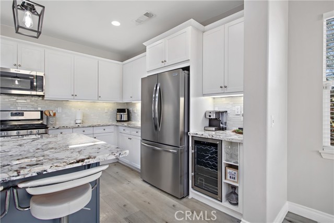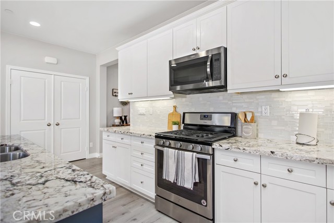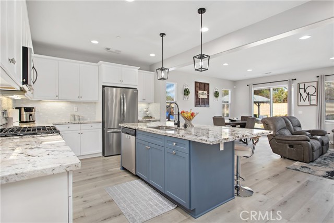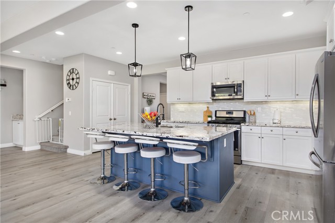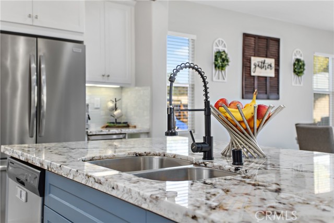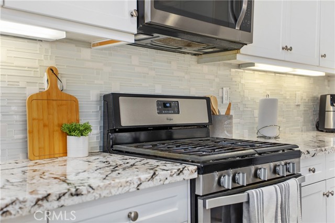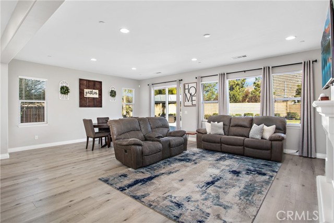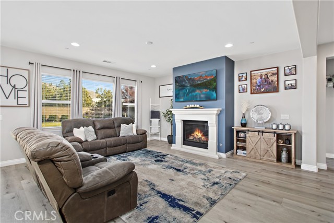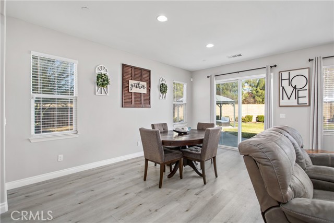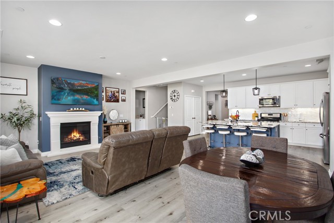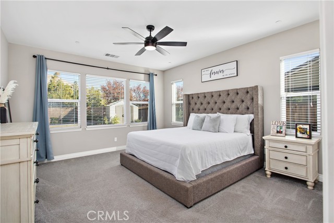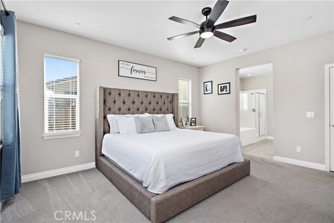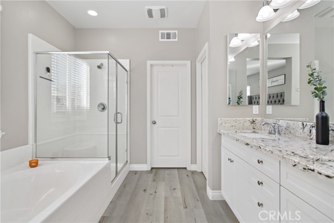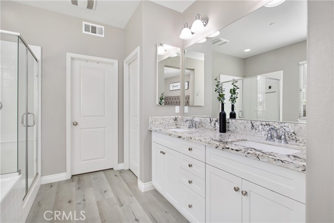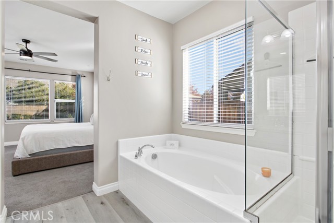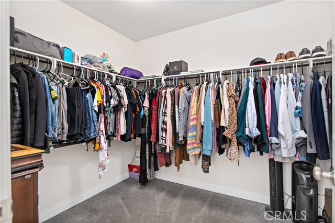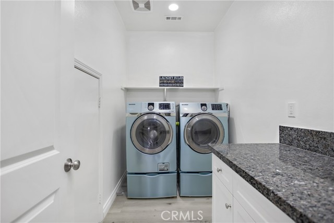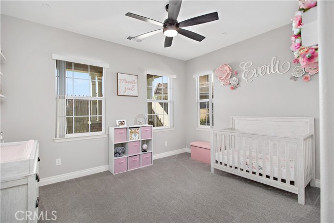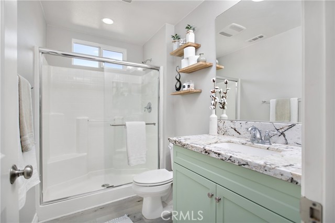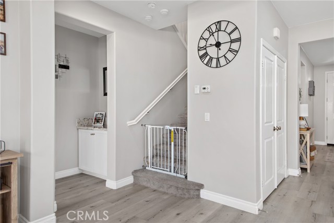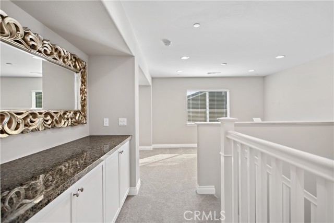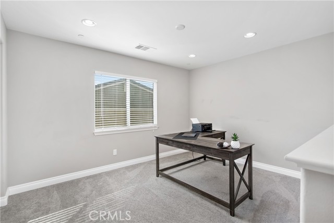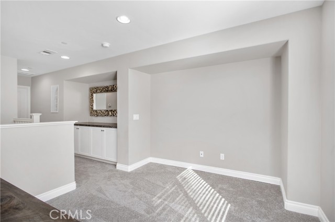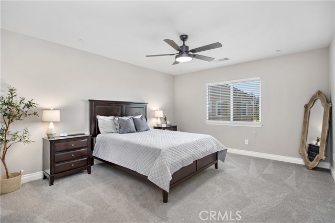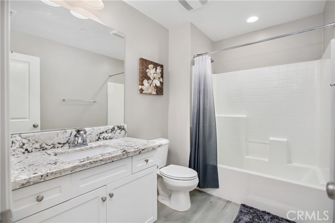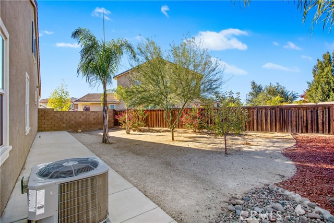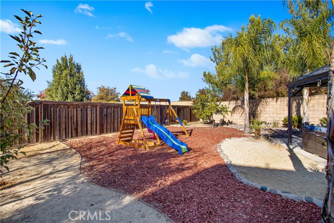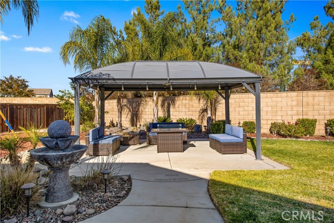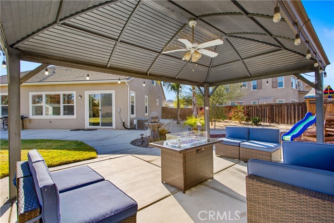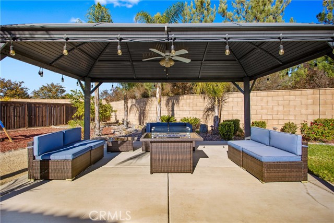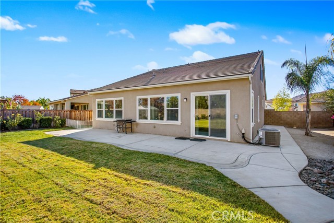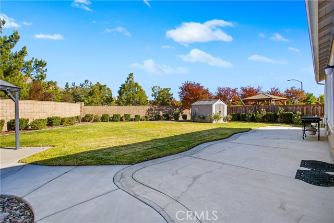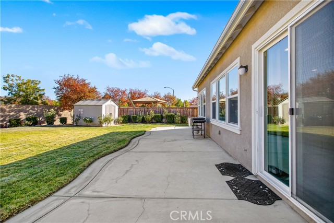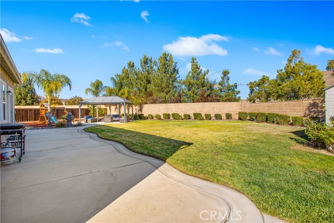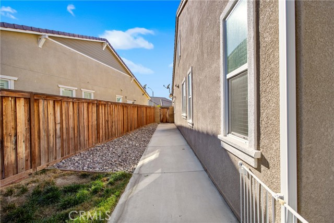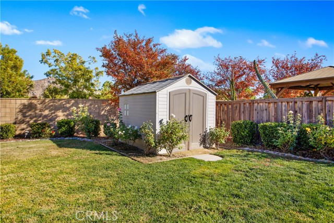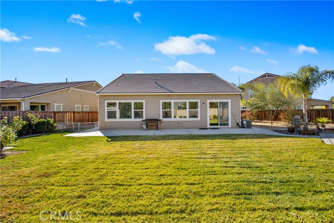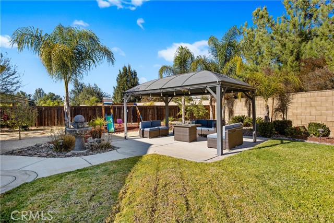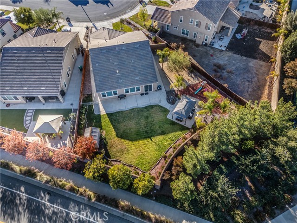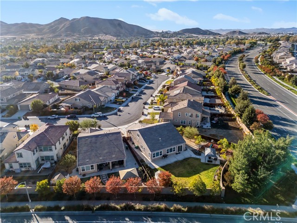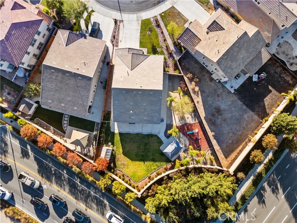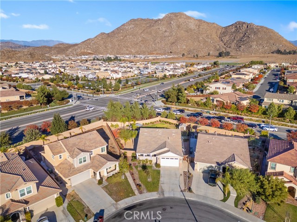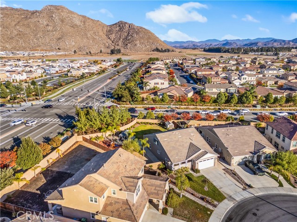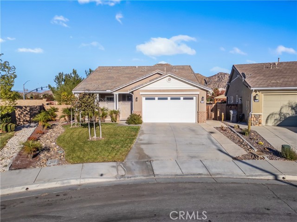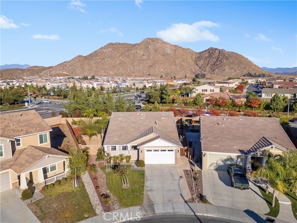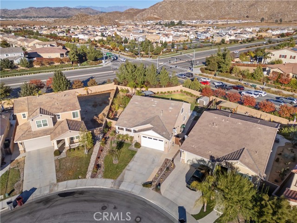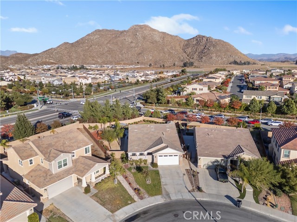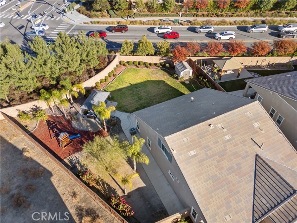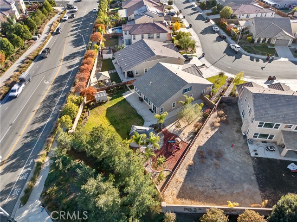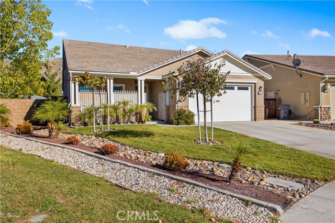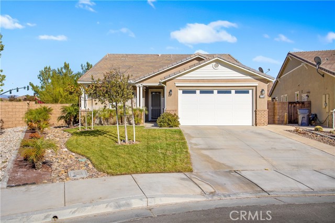27726 Tall Ship Drive, Menifee, CA 92585
Contact Silva Babaian
Schedule A Showing
Request more information
- MLS#: SW24236681 ( Single Family Residence )
- Street Address: 27726 Tall Ship Drive
- Viewed: 7
- Price: $645,000
- Price sqft: $286
- Waterfront: Yes
- Wateraccess: Yes
- Year Built: 2017
- Bldg sqft: 2255
- Bedrooms: 3
- Total Baths: 3
- Full Baths: 3
- Garage / Parking Spaces: 2
- Days On Market: 98
- Additional Information
- County: RIVERSIDE
- City: Menifee
- Zipcode: 92585
- District: Romoland
- Provided by: Real Brokerage Technologies
- Contact: Saxton Saxton

- DMCA Notice
-
Description*BACK ON MARKET AT NO FAULT TO SELLER OR PROPERTY* LISTED UNDER APPRAISED VALUE* Welcome home to 27726 Tall Ship Dr! Nestled in the serene community of Heritage Lakes, this beautiful home features a superbly landscaped LARGE lot and a spacious interior with an open concept, a main floor master suite, a quiet cool system for energy efficiency, and newer carpet and laminate flooring throughout. Upon entering this home, you will be greeted by a large great room for easy entertaining. This kitchen is STUNNING! This kitchen features stainless steel appliances, gorgeous granite countertops, modern light fixtures, recessed lighting, clean white cabinets, and a built in wine cooler! The kitchen opens to the dining and living areas. The living room features a gorgeous fireplace to keep you warm on those brisk winter nights, a safety screen which is cool to the touch, and three large windows for beautiful natural light. The dining area is just behind the living area and features a large slider to the backyard and two windows for even more natural light. Just off the living room is your main floor master suite! This master suite features beautiful windows, a smart ceiling fan, a dual sink vanity, a glass enclosed shower, a soaking tub and a walk in closet for all your storage needs! Rounding out the main floor, you will find a guest bedroom with an upgraded bathroom just off of it featuring a glass enclosed, walk in shower. Heading upstairs, you'll find a large loft area that can be used as extra living space or an office! You will also find the second guest bedroom on the upper level along with its own bathroom fit with a shower, tub combo.. Outside you will find plenty of space to entertain and enjoy time together with friends and family. The backyard features a large grass area for kids to run around, several trees, automatic sprinklers with a drip system for easy maintenance, a concrete patio, and a gazebo for extra shade during the warm summer days! The Heritage Lakes community offers a ton for a small HOA payment. Amenities include a community pool and spa, a bbq area, a picnic and playground area, various sports courts, walking trails, a gym and clubhouse and so much more! This home is in the perfect location, just minutes away from shopping, restaurants, schools, and a community park! Don't miss your chance to call this wonderful home yours! Schedule a private showing today!
Property Location and Similar Properties
Features
Assessments
- Special Assessments
Association Amenities
- Pool
- Spa/Hot Tub
- Barbecue
- Outdoor Cooking Area
- Picnic Area
- Playground
Association Fee
- 80.00
Association Fee Frequency
- Monthly
Commoninterest
- Planned Development
Common Walls
- No Common Walls
Cooling
- Central Air
Country
- US
Days On Market
- 57
Eating Area
- Area
- Breakfast Counter / Bar
Entry Location
- Ground
Fireplace Features
- None
Flooring
- Carpet
- Laminate
Garage Spaces
- 2.00
Heating
- Central
Interior Features
- Ceiling Fan(s)
- Granite Counters
- Open Floorplan
- Recessed Lighting
Laundry Features
- Individual Room
Levels
- Two
Living Area Source
- Assessor
Lockboxtype
- Supra
Lockboxversion
- Supra BT LE
Lot Features
- Back Yard
- Front Yard
- Landscaped
Parcel Number
- 333720030
Pool Features
- None
Postalcodeplus4
- 9088
Property Type
- Single Family Residence
Property Condition
- Turnkey
School District
- Romoland
Sewer
- Public Sewer
View
- Hills
- Mountain(s)
- Neighborhood
Virtual Tour Url
- https://vimeo.com/1033647687?share=copy
Water Source
- Public
Year Built
- 2017
Year Built Source
- Assessor

