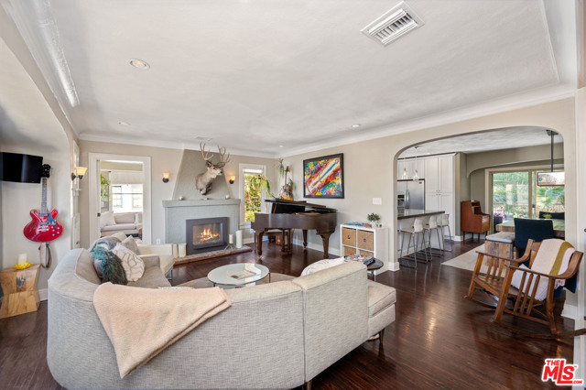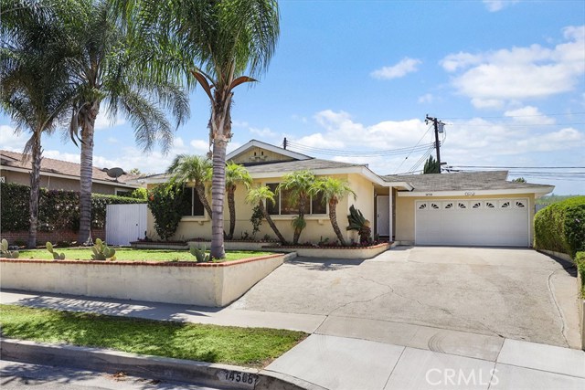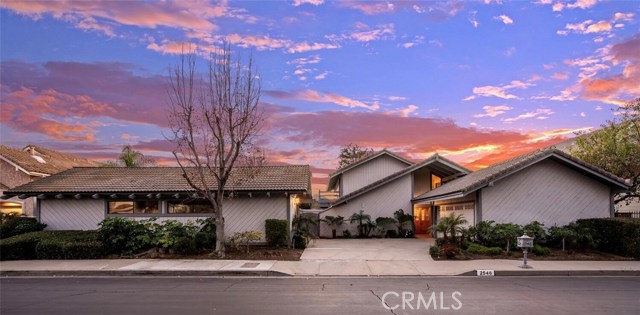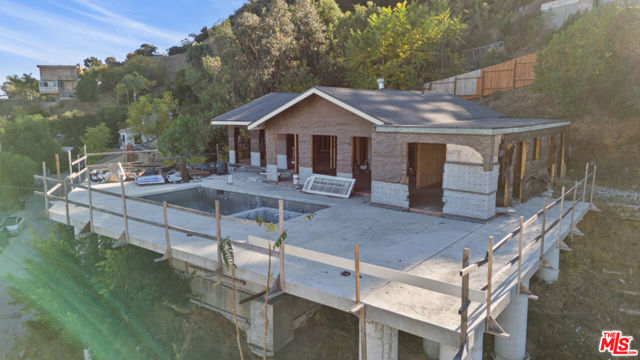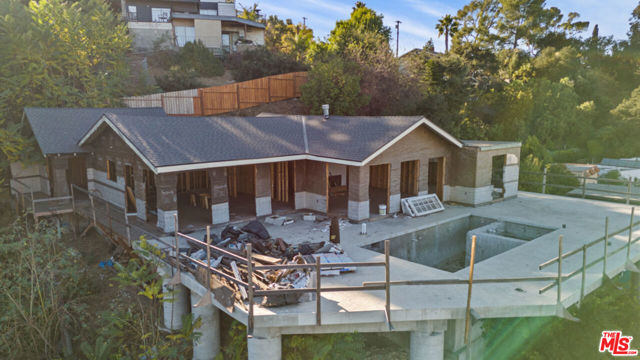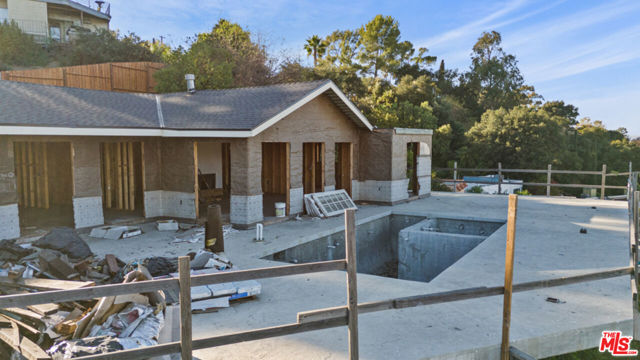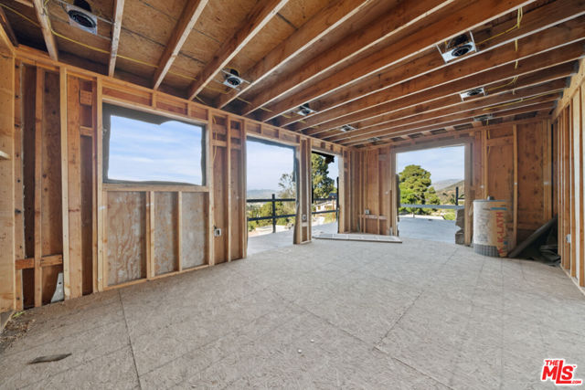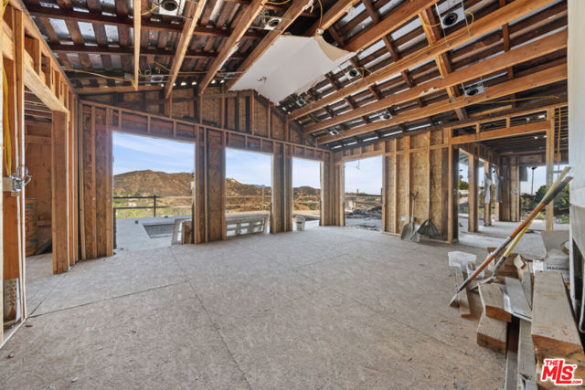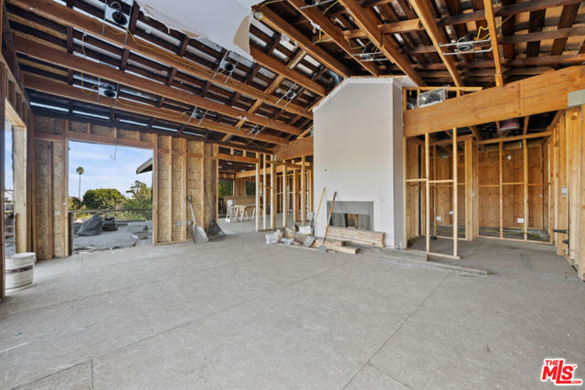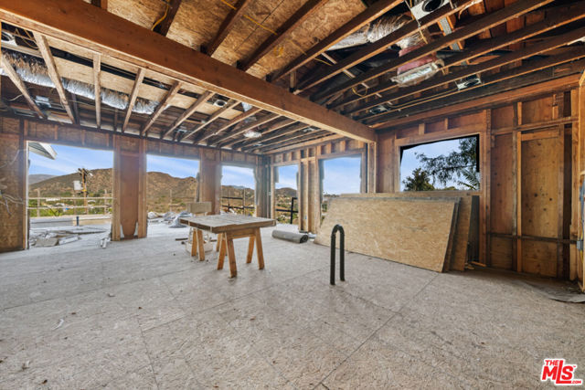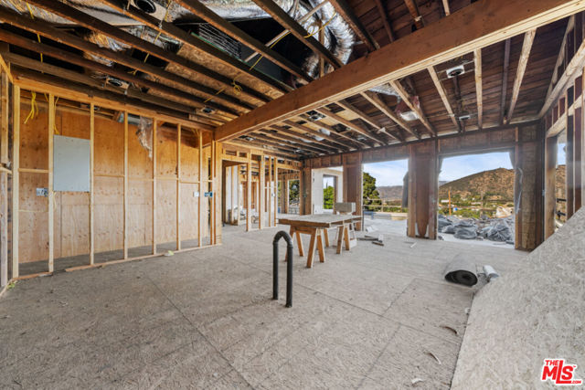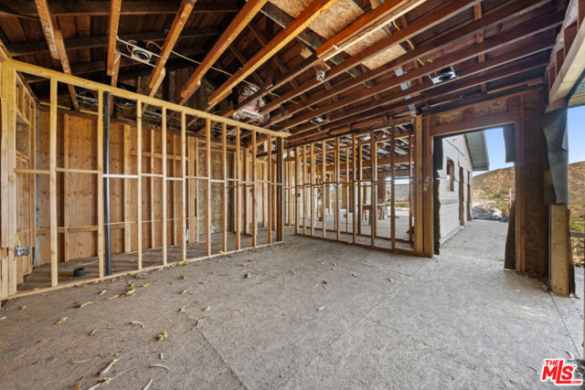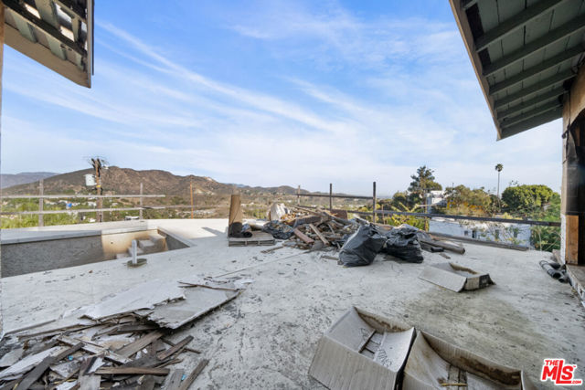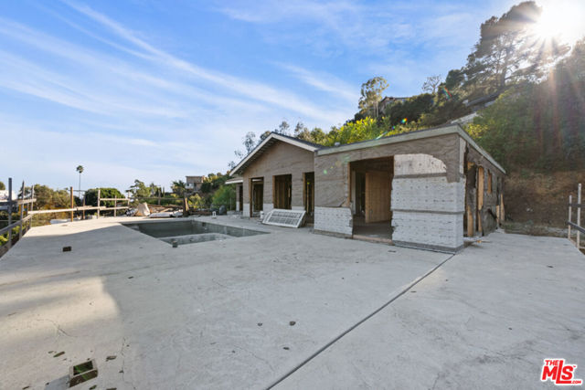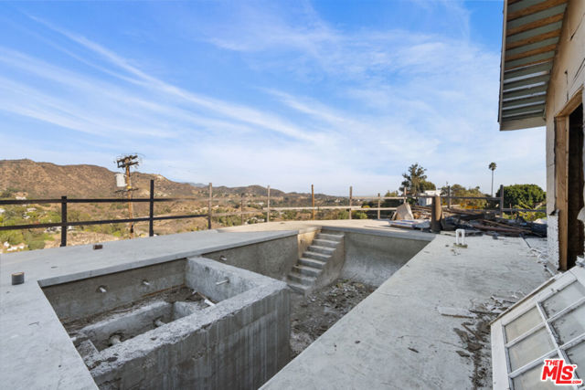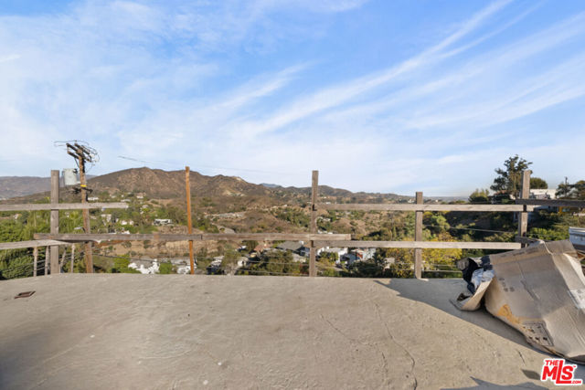6865 Pacific View Drive, Los Angeles, CA 90068
Contact Silva Babaian
Schedule A Showing
Request more information
Reduced
- MLS#: 24464755 ( Single Family Residence )
- Street Address: 6865 Pacific View Drive
- Viewed: 1
- Price: $2,395,000
- Price sqft: $958
- Waterfront: No
- Year Built: 1912
- Bldg sqft: 2500
- Bedrooms: 3
- Total Baths: 3
- Full Baths: 3
- Garage / Parking Spaces: 2
- Days On Market: 51
- Additional Information
- County: LOS ANGELES
- City: Los Angeles
- Zipcode: 90068
- Provided by: Compass
- Contact: Or Or

- DMCA Notice
-
DescriptionDiscover the opportunity to finish this extraordinary Hollywood Hills trophy property offering breathtaking views of the Hollywood Sign, Studio City and the surrounding hills. Plans include an approximately 2,500 square feet a 3 bedroom, 3 bathroom layout with a fire sided living room, a spacious family room, and an expansive wraparound deck featuring a pool and spa. The proposed design also incorporates an elevator, a garage, and a versatile bonus room on the lower level ideal for a home theater, gym, or additional living space. Situated in the highly coveted Hollywood Hills, this property is truly remarkable Don't miss your chance to make it your own!
Property Location and Similar Properties
Features
Architectural Style
- Modern
Common Walls
- No Common Walls
Cooling
- None
Country
- US
Eating Area
- Family Kitchen
- In Living Room
Fireplace Features
- Living Room
Flooring
- Wood
Heating
- None
Laundry Features
- In Closet
Levels
- Multi/Split
Parcel Number
- 2428022025
Parking Features
- Garage - Two Door
- Private
- Street
Pool Features
- In Ground
- Permits
Postalcodeplus4
- 1831
Property Type
- Single Family Residence
Spa Features
- In Ground
View
- City Lights
- Hills
- Mountain(s)
Year Built
- 1912
Zoning
- LAR1

