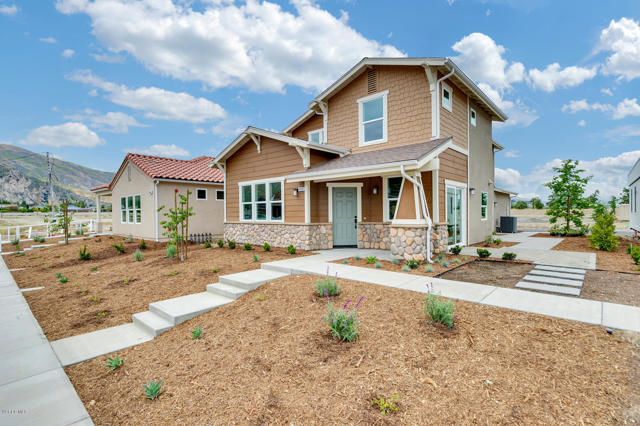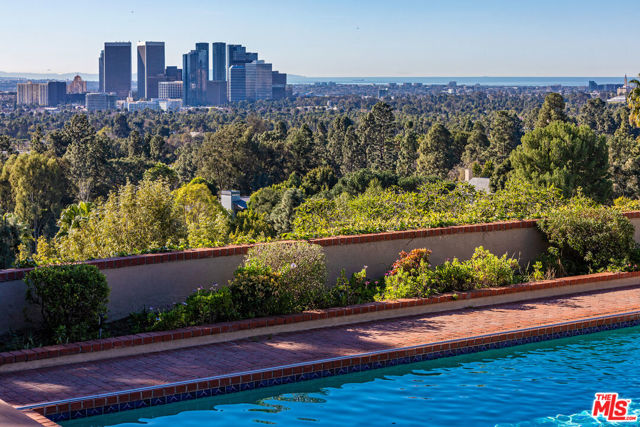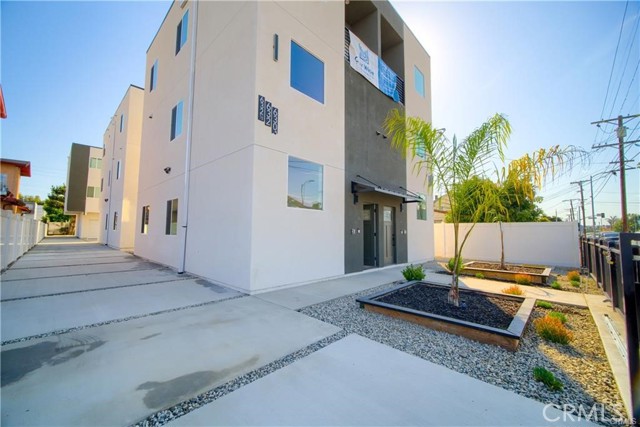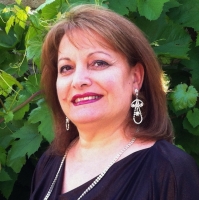630 Adams Boulevard, Los Angeles, CA 90011
Contact Silva Babaian
Schedule A Showing
Request more information
- MLS#: OC24234576 ( Townhouse )
- Street Address: 630 Adams Boulevard
- Viewed: 18
- Price: $3,700,000
- Price sqft: $0
- Waterfront: No
- Year Built: 2024
- Bldg sqft: 0
- Days On Market: 136
- Additional Information
- County: LOS ANGELES
- City: Los Angeles
- Zipcode: 90011
- Provided by: Four Brothers Real Estate, Inc.
- Contact: Drew Drew

- DMCA Notice
-
DescriptionDiscover an exceptional investment opportunity with this stunning new construction, green certified six unit building in the heart of Los Angeles. The building features a diverse mix of two 4 bedroom, 3 bath units; two 4 bedroom, 4 bath units; and two 3 bedroom, 3 bath units. Each unit is meticulously designed with open floor plans, spacious living and dining areas, gourmet kitchens equipped with stainless steel appliances, quartz countertops, and stylish cabinetry. Additional highlights include private yards, in unit laundry, central HVAC, and sleek, modern bathrooms with premium fixtures. Ample closet space and high end, durable finishes complete these thoughtfully designed units, built to attract tenants and minimize maintenance costs. Currently fully occupied, the property delivers a strong 5.83% cap rate in year one, with projections increasing to 6.12% in year two due to built in rent escalations. Adding to the investments appeal is the potential to convert two garages into Accessory Dwelling Units (ADUs), creating two additional 2 bedroom units with custom amenities such as kitchens, bathrooms, and living spaces. This value add opportunity could unlock a potential 7.5% cap rate, further enhancing the already impressive cash flow. With each unit separately metered, landlords avoid utility expenses, boosting profitability. The propertys prime location enhances its value and tenant appeal. Located less than 1.3 miles from USCs West Entrance and 1.8 miles from the Los Angeles Memorial Coliseum and LAFC Stadium, the building benefits from proximity to key city landmarks and vibrant attractions. Boasting an 85 Walk Score, tenants enjoy easy access to freeways, public transportation, and nearby shopping, dining, and entertainment. The neighborhoods thriving rental market ensures long term appreciation and consistent occupancy. Investors also gain peace of mind with a 1 year builder warranty, while the green certified construction offers energy efficiency and reduced tenant utility costs. The property includes 12 parking spaces (8 covered garage spots and 4 uncovered), a rare and desirable feature in Los Angeles. Best of all, this property is exempt from rent control, allowing for maximum rental income and flexibility. Whether expanding your portfolio or seeking a high performing investment, this property offers unmatched financial benefits, modern amenities, and strong market potential.
Property Location and Similar Properties
Features
Accessibility Features
- Doors - Swing In
Appliances
- Convection Oven
- Dishwasher
- Electric Range
- Disposal
- Range Hood
- Refrigerator
- Trash Compactor
- Vented Exhaust Fan
- Water Heater
Architectural Style
- Modern
Association Fee
- 0.00
Building Area Total
- 10760.00
Commoninterest
- None
Common Walls
- 2+ Common Walls
Construction Materials
- Drywall Walls
- Stucco
- Vinyl Siding
Cooling
- Central Air
Country
- US
Electric
- 220 Volts in Garage
- 220 Volts in Laundry
- Photovoltaics Seller Owned
- Standard
Electric Expense
- 0.00
Entry Location
- Front
Fireplace Features
- None
Flooring
- Vinyl
Foundation Details
- Slab
Fuel Expense
- 0.00
Garage Spaces
- 8.00
Heating
- Central
Insurance Expense
- 7523.00
Laundry Features
- Gas & Electric Dryer Hookup
Levels
- Three Or More
Lockboxtype
- None
Lot Features
- 0-1 Unit/Acre
Netoperatingincome
- 215561.00
Parcel Number
- 5128011005
Pool Features
- None
Postalcodeplus4
- 1542
Professionalmanagementexpense
- 0.00
Property Type
- Townhouse
Roof
- Composition
Security Features
- Carbon Monoxide Detector(s)
- Fire Sprinkler System
Sewer
- Public Sewer
Sourcesystemid
- CRM
Sourcesystemkey
- 427324833:CRM
Spa Features
- None
Tenant Pays
- All Utilities
Totalexpenses
- 56899.00
Trash Expense
- 0.00
Uncovered Spaces
- 4.00
Utilities
- Electricity Connected
- Sewer Connected
- Water Connected
Views
- 18
Water Sewer Expense
- 0.00
Water Source
- Public
Window Features
- Wood Frames
Year Built
- 2024
Year Built Source
- Builder
Zoning
- LARD1.5






