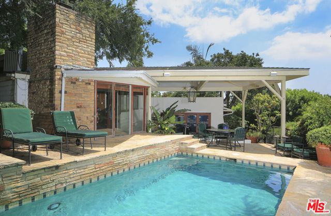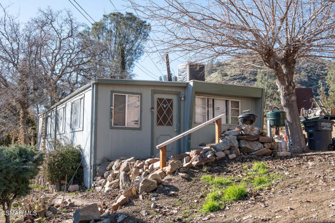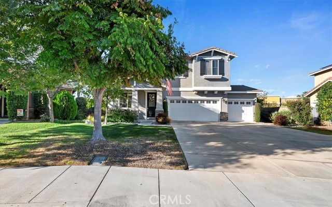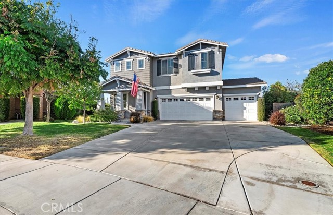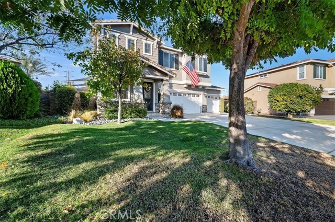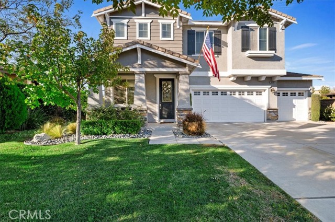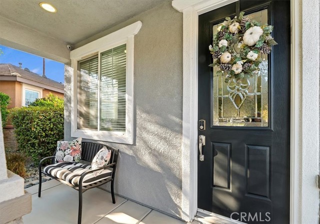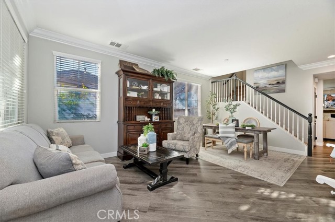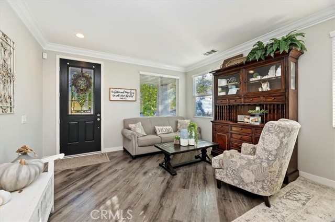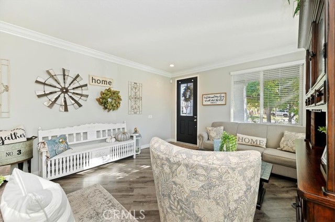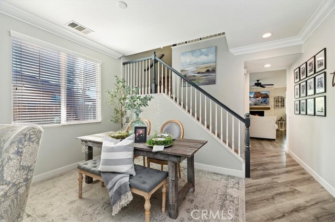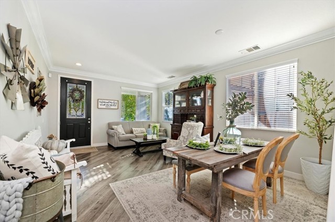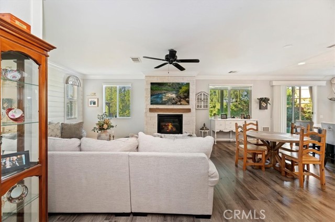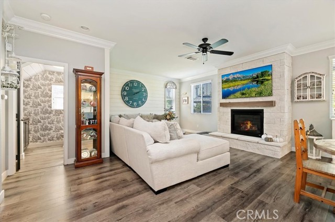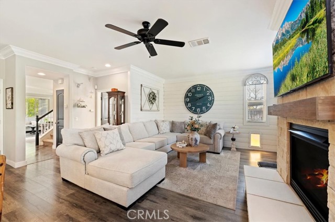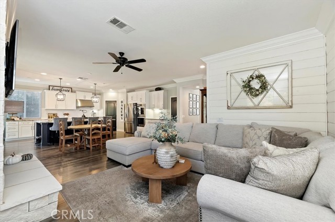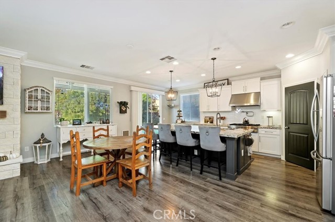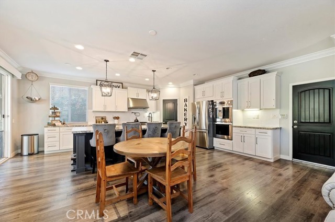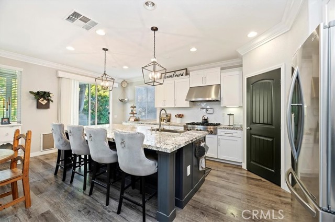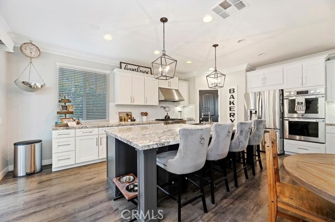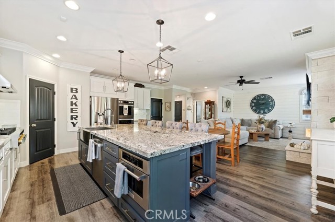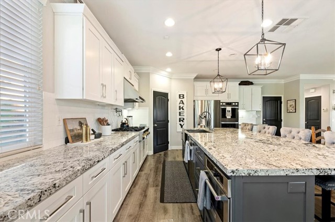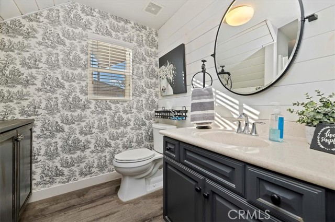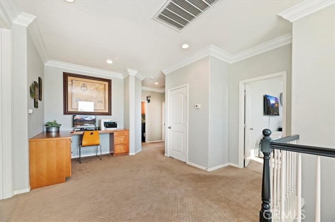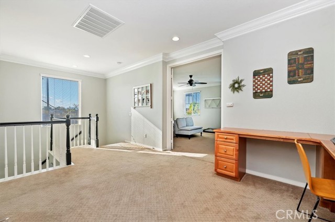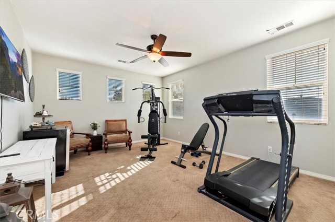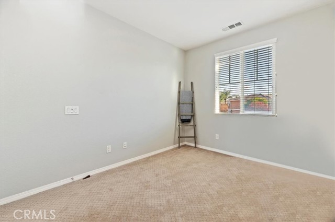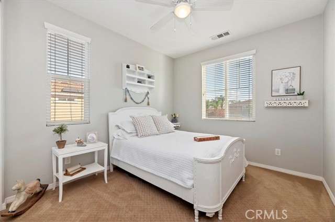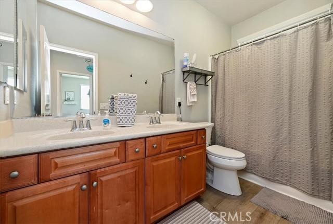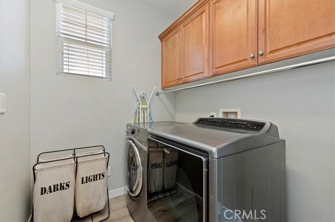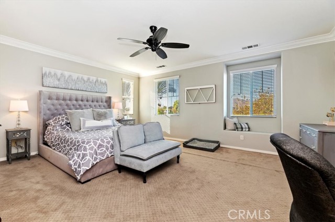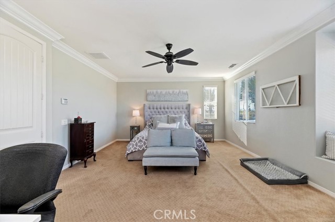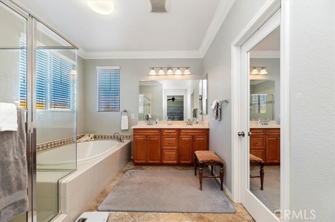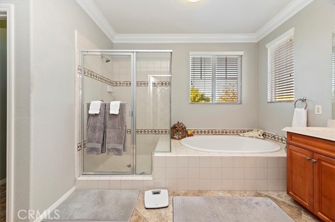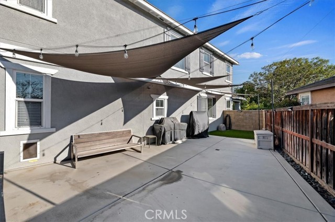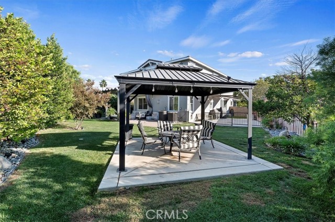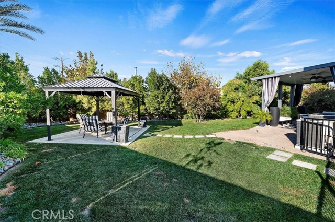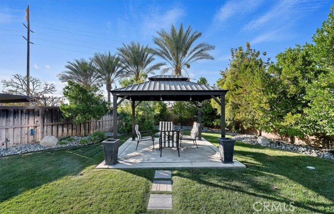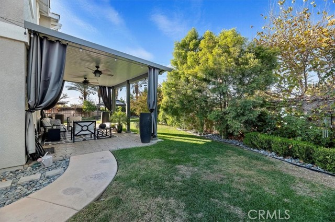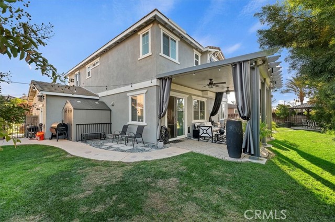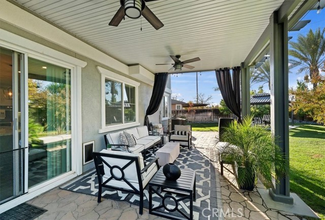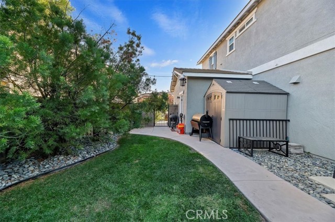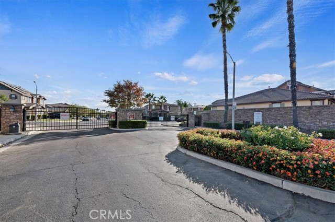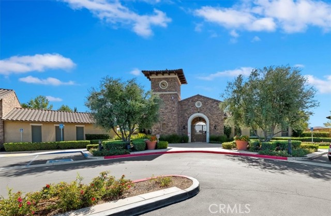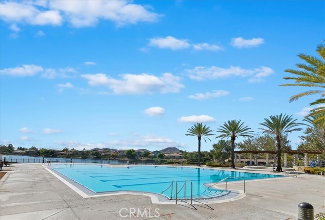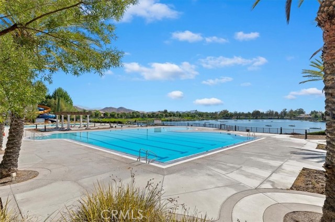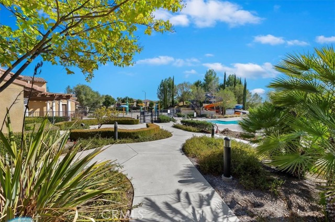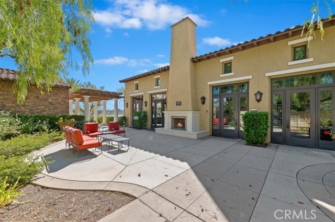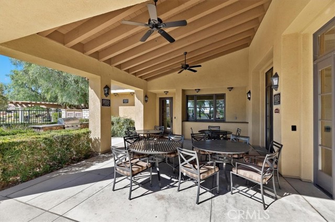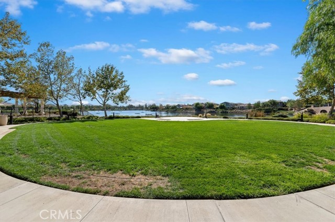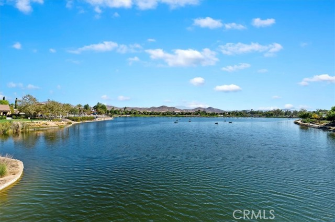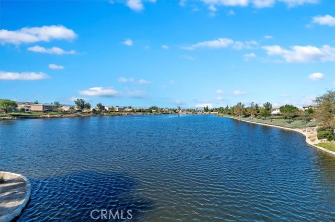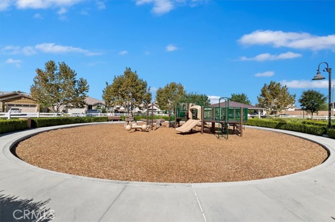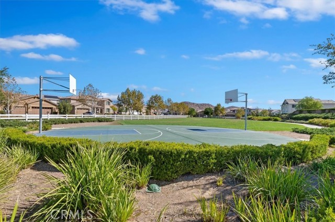29030 Rockledge Drive, Menifee, CA 92584
Contact Silva Babaian
Schedule A Showing
Request more information
- MLS#: IV24235940 ( Single Family Residence )
- Street Address: 29030 Rockledge Drive
- Viewed: 8
- Price: $670,000
- Price sqft: $260
- Waterfront: No
- Year Built: 2007
- Bldg sqft: 2579
- Bedrooms: 4
- Total Baths: 2
- Full Baths: 2
- Garage / Parking Spaces: 6
- Days On Market: 66
- Additional Information
- County: RIVERSIDE
- City: Menifee
- Zipcode: 92584
- District: Menifee Union
- High School: HERITA
- Provided by: WESTCOE REALTORS INC
- Contact: KATHY KATHY

- DMCA Notice
-
DescriptionTurn Key Home in Menifee, a beautiful gated community of The Lakes! This home is absolutely stunning. Remodel, Open floor plan with 2579 Sq ft 4 bedroom, 3 baths. Newly updated wood laminate flooring, including baseboard, and crown molding. The kitchen has been remodeled with new cabinets glide closing drawers, chefs dream double ovens, range & cooktop, a pot filler. Granite countertops. You will love the extended island seating up to 6. The family room has a brand new stone fireplace, hearth and mantle. The backyard landscape is an entertainer's delight. The patio with stamped concrete, alumawood cover with fans and lights. There is an additional sitting area with a free standing gazebo. The dog run has plenty of concrete and artificial turf. It is gated and has a motion light when the dog enters. Backyard has lights in flower beds.
Property Location and Similar Properties
Features
Appliances
- Dishwasher
- Double Oven
- Disposal
- Gas & Electric Range
- Gas Oven
- Microwave
- Range Hood
- Vented Exhaust Fan
- Water Heater
- Water Line to Refrigerator
Architectural Style
- Traditional
Assessments
- Special Assessments
Association Amenities
- Pool
- Gym/Ex Room
- Clubhouse
Association Fee
- 258.00
Association Fee Frequency
- Monthly
Commoninterest
- None
Common Walls
- No Common Walls
Construction Materials
- Drywall Walls
Cooling
- Central Air
- Electric
Country
- US
Door Features
- Sliding Doors
Eating Area
- Breakfast Counter / Bar
- Dining Room
Fencing
- Block
- Wood
Fireplace Features
- Family Room
- Living Room
- Patio
Flooring
- Carpet
- Laminate
Garage Spaces
- 3.00
Heating
- Fireplace(s)
- Forced Air
- Natural Gas
High School
- HERITA
Highschool
- Heritage
Interior Features
- Ceiling Fan(s)
- Crown Molding
- Granite Counters
- High Ceilings
- Open Floorplan
- Pantry
- Recessed Lighting
Laundry Features
- Electric Dryer Hookup
- Individual Room
- Upper Level
Levels
- Two
Living Area Source
- Assessor
Lockboxtype
- None
- See Remarks
Lot Features
- Lot 6500-9999
- Sprinkler System
Parcel Number
- 364230019
Parking Features
- Driveway
Patio And Porch Features
- Concrete
- Covered
- Front Porch
Pool Features
- Association
Postalcodeplus4
- 7358
Property Type
- Single Family Residence
Road Frontage Type
- City Street
Roof
- Concrete
School District
- Menifee Union
Security Features
- Fire and Smoke Detection System
- Gated Community
- Smoke Detector(s)
Sewer
- Public Sewer
Spa Features
- Association
Uncovered Spaces
- 3.00
Utilities
- Sewer Connected
View
- Neighborhood
Virtual Tour Url
- https://thephotodewd.tf.media/x1837926
Water Source
- Public
Year Built
- 2007
Year Built Source
- Assessor
Zoning
- SP ZONE

