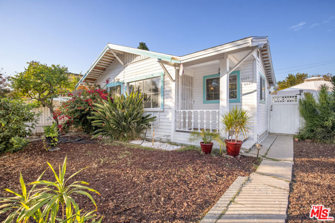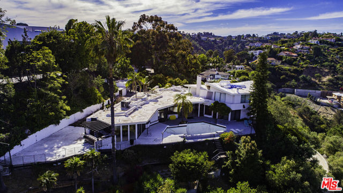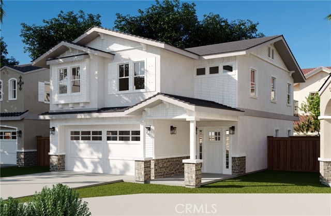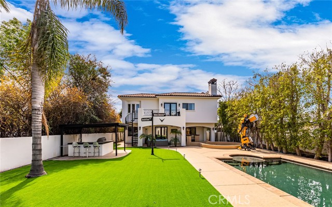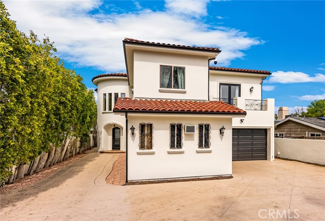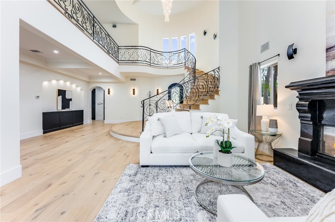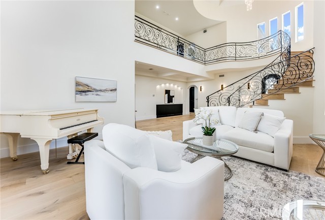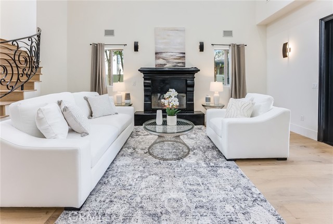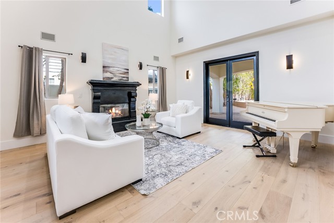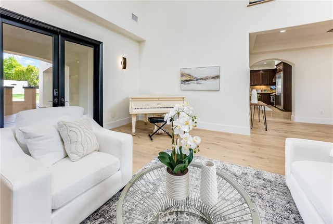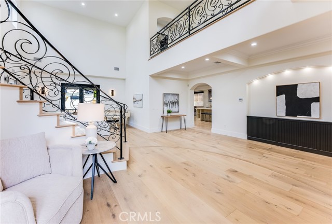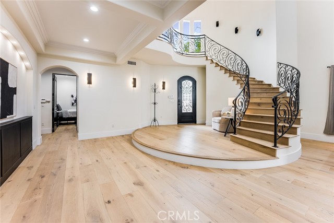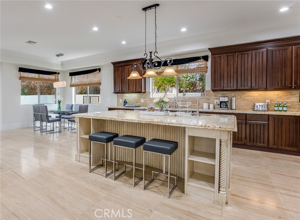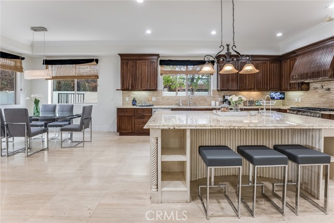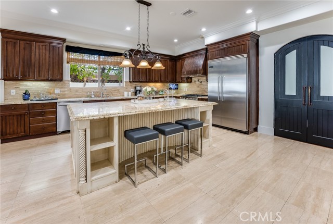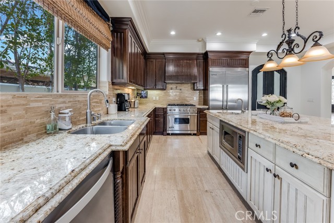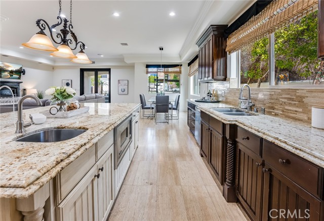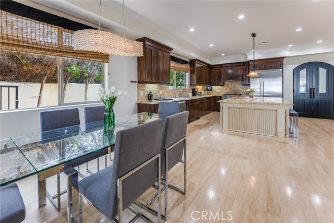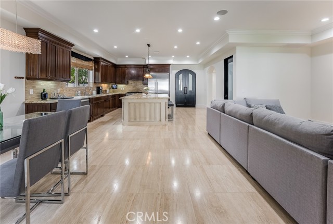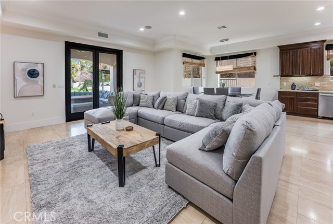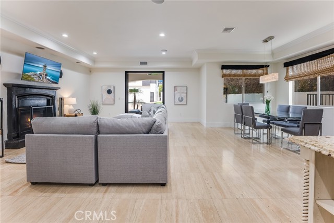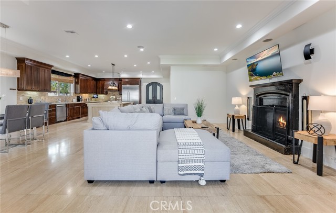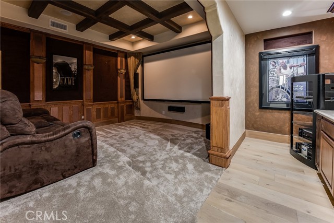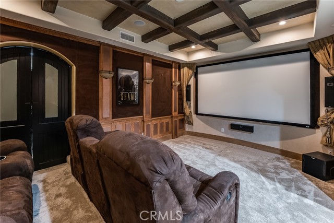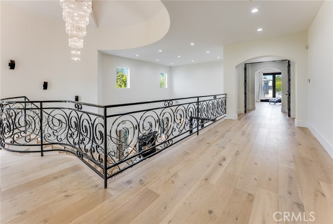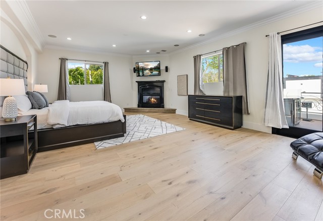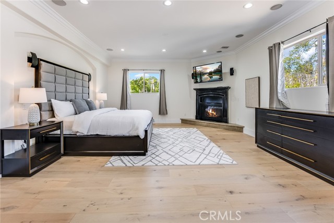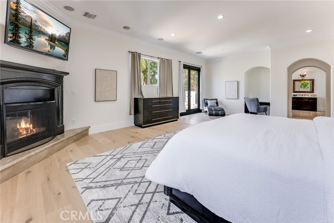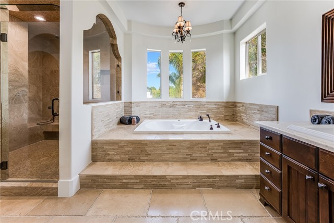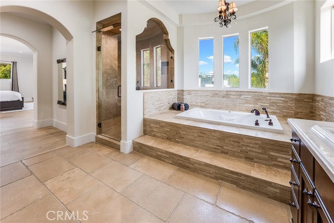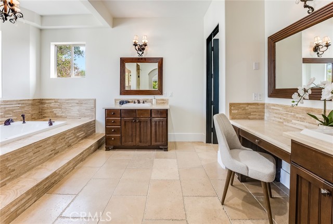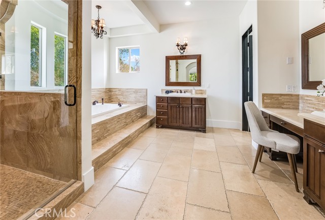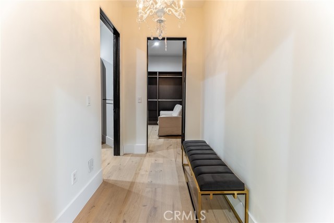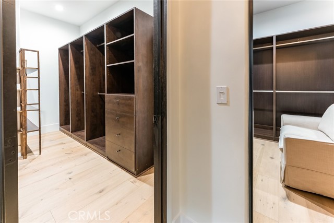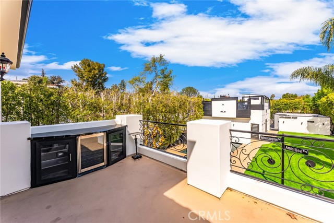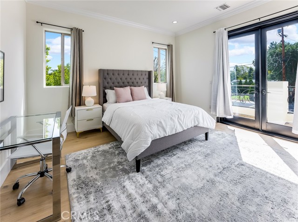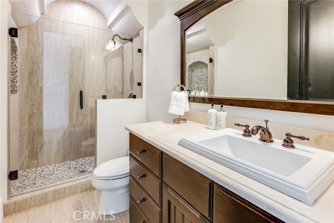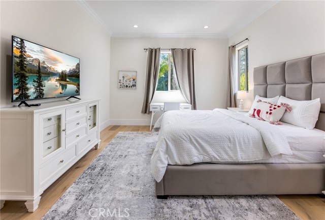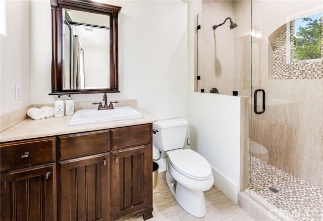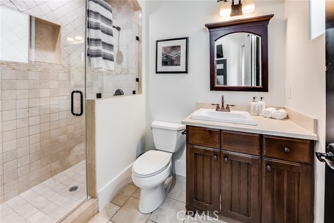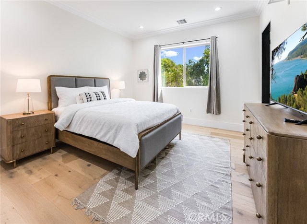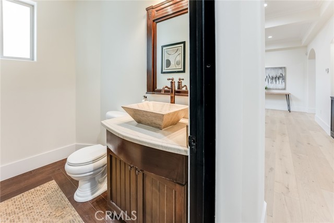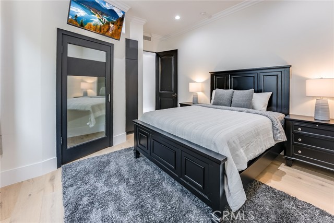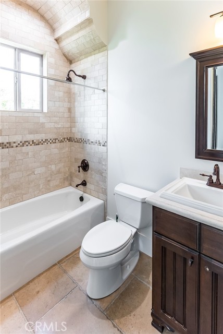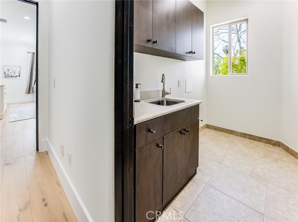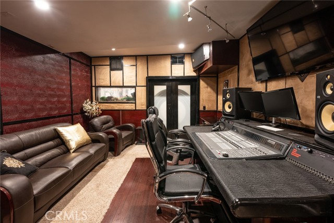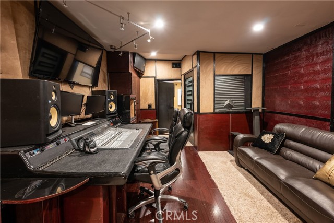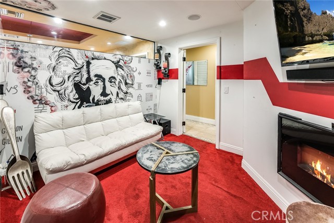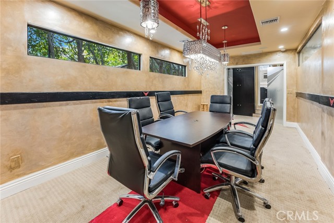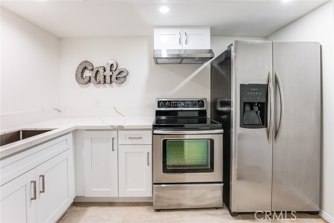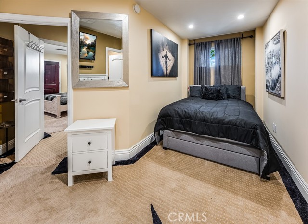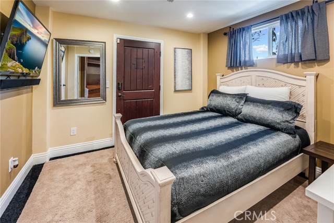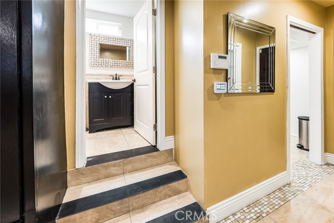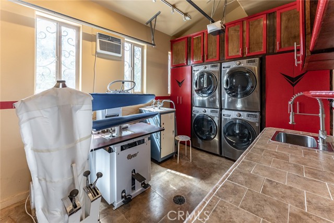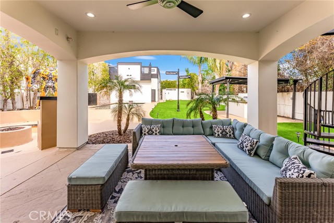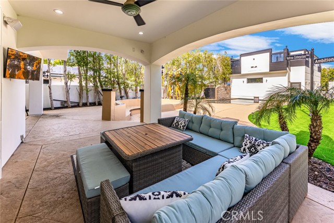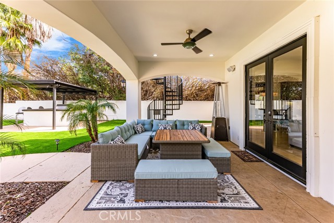23123 Oxnard Street, Woodland Hills, CA 91367
Contact Silva Babaian
Schedule A Showing
Request more information
- MLS#: SR24236237 ( Single Family Residence )
- Street Address: 23123 Oxnard Street
- Viewed: 18
- Price: $3,399,999
- Price sqft: $651
- Waterfront: No
- Year Built: 2010
- Bldg sqft: 5225
- Bedrooms: 5
- Total Baths: 6
- Full Baths: 6
- Garage / Parking Spaces: 3
- Days On Market: 112
- Additional Information
- County: LOS ANGELES
- City: Woodland Hills
- Zipcode: 91367
- District: Los Angeles Unified
- Provided by: Century 21 Peak
- Contact: Scott Scott

- DMCA Notice
-
DescriptionWelcome to luxury living at its finest! This exquisite 5 bedroom ,6 bathroom gated compound in the prestigious Walnut Acres, offers a harmonious blend of sophistication and comfort. Step into a world of opulence as you explore the expansive living spaces, perfect for both intimate family gatherings and grand entertaining. The heart of this home is the chef's kitchen, equipped with state of the art appliances, custom cabinetry, and a center island a culinary enthusiast's dream. Five generously sized en suite bedrooms provide comfort and tranquility. The master suite is a true sanctuary, boasting a spa like bathroom and a private balcony overlooking the manicured grounds. The compound extends its luxury beyond the interiors with one structure that can be used and a fully equipped recording studio/guest house with a conference room. Discover a private retreat with a sparkling pool spa, outdoor movie theater, and putting green that creates the perfect setting for leisure and entertainment. Nestled in the coveted Walnut Acres neighborhood, this compound provides the perfect blend of privacy and convenience. Enjoy easy access to top rated schools, shopping, dining, and entertainment. Every detail of this home showcases exceptional craftsmanship and attention to detail, ensuring a residence that is both timeless and luxurious.
Property Location and Similar Properties
Features
Assessments
- Unknown
Association Fee
- 0.00
Commoninterest
- None
Common Walls
- No Common Walls
Cooling
- Central Air
- Dual
Country
- US
Days On Market
- 98
Entry Location
- front
Fireplace Features
- Family Room
- Living Room
- Primary Bedroom
- Gas
- Gas Starter
Garage Spaces
- 3.00
Heating
- Central
Laundry Features
- In Garage
- Individual Room
- Upper Level
- Washer Hookup
Levels
- One
Living Area Source
- Assessor
Lockboxtype
- None
- See Remarks
Lot Features
- 0-1 Unit/Acre
Parcel Number
- 2039008011
Parking Features
- Auto Driveway Gate
- Controlled Entrance
- Direct Garage Access
- Driveway Level
- Garage
- Off Street
Pool Features
- Private
- In Ground
Postalcodeplus4
- 3234
Property Type
- Single Family Residence
School District
- Los Angeles Unified
Sewer
- Public Sewer
View
- None
Views
- 18
Water Source
- Public
Year Built
- 2010
Year Built Source
- Assessor
Zoning
- LARA

