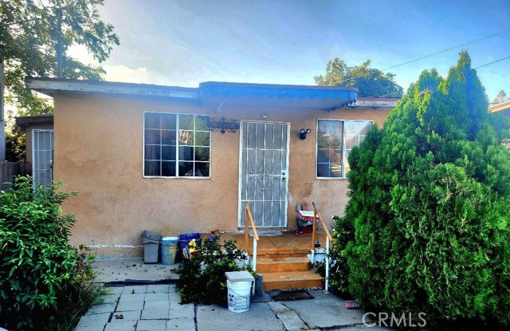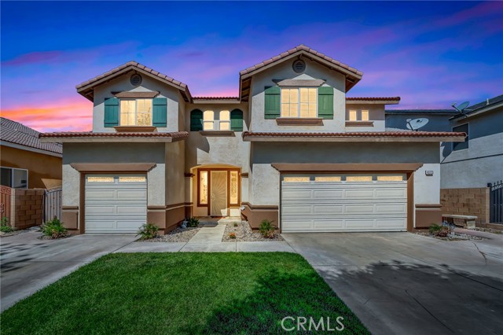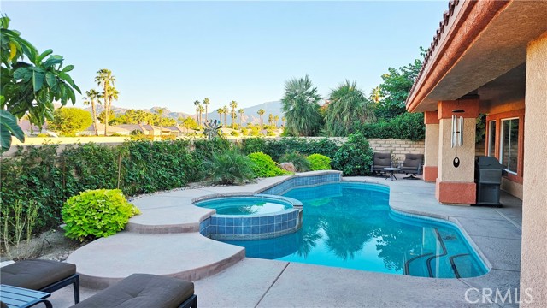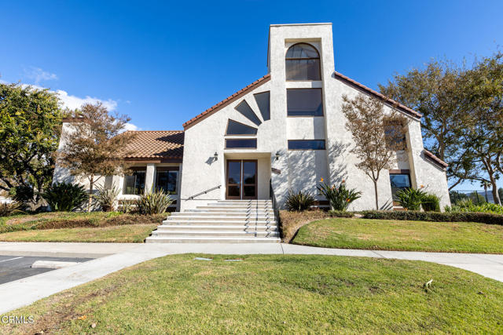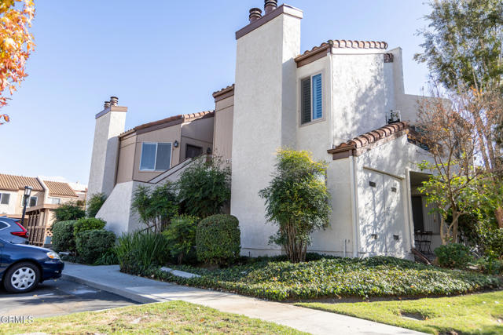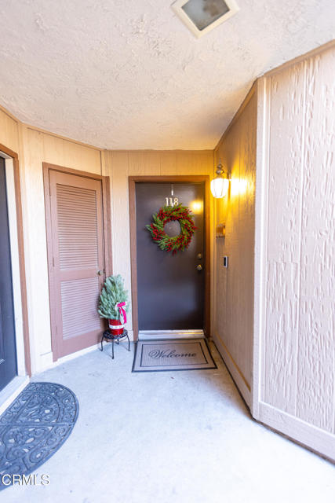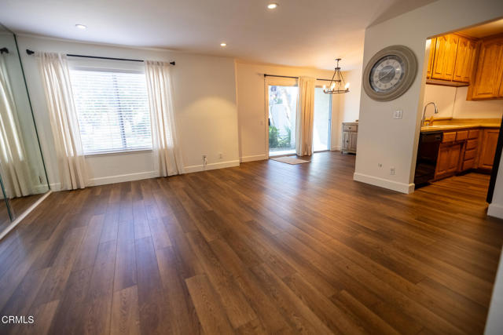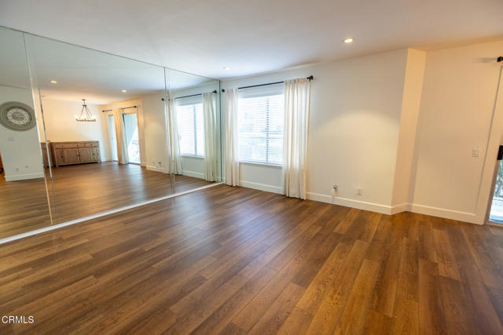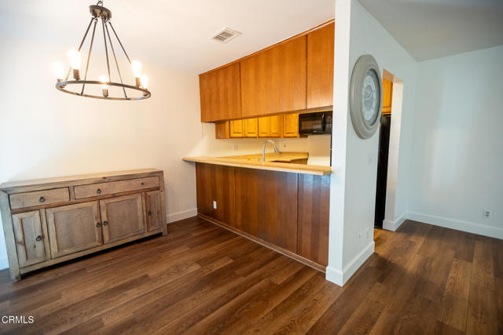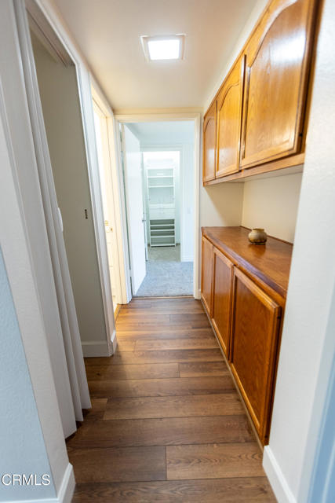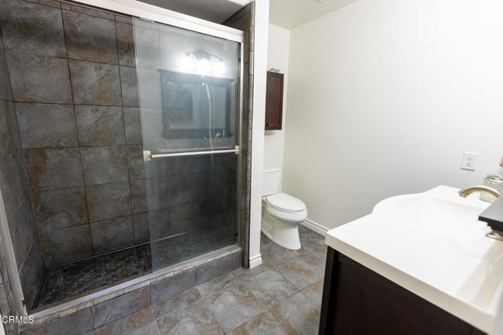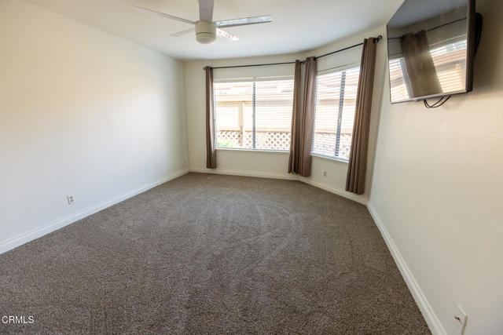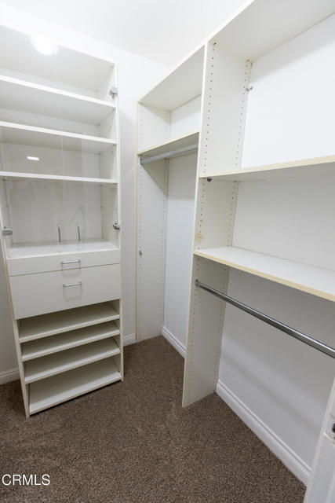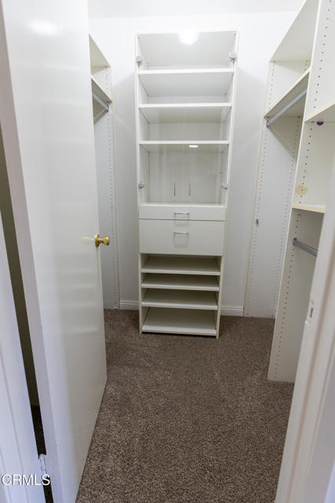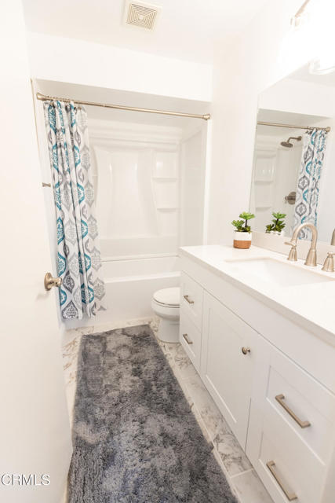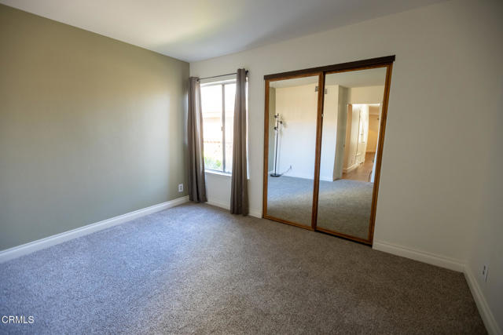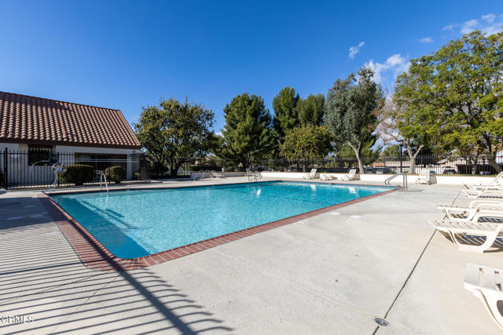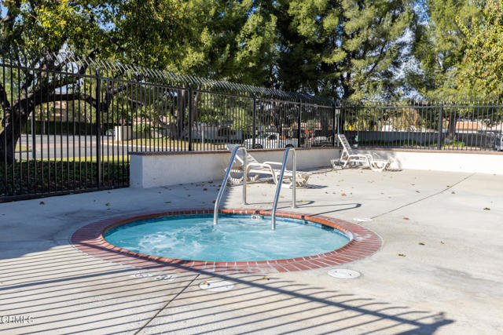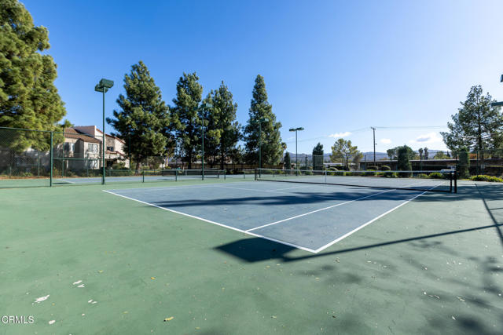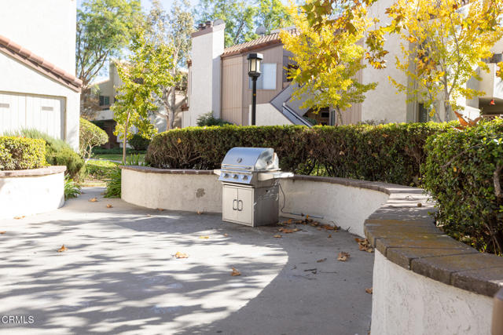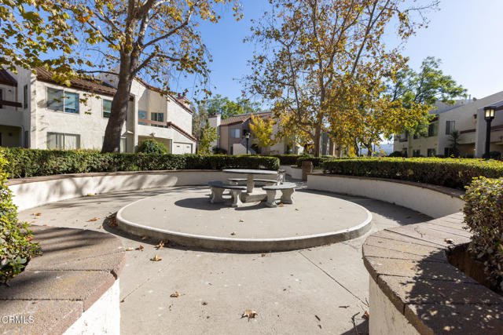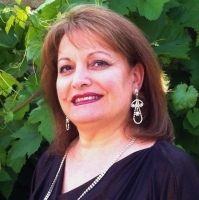1718 Sinaloa Road 118, Simi Valley, CA 93065
Contact Silva Babaian
Schedule A Showing
Request more information
- MLS#: V1-26822 ( Condominium )
- Street Address: 1718 Sinaloa Road 118
- Viewed: 14
- Price: $485,000
- Price sqft: $444
- Waterfront: No
- Year Built: 1980
- Bldg sqft: 1092
- Bedrooms: 2
- Total Baths: 2
- Full Baths: 2
- Garage / Parking Spaces: 1
- Days On Market: 98
- Additional Information
- County: VENTURA
- City: Simi Valley
- Zipcode: 93065
- Elementary School: LINCOL
- Middle School: SINALO
- High School: ROYAL
- Provided by: Truth Realty
- Contact: Linda Linda

- DMCA Notice
-
DescriptionRare opportunity! Ground floor, 2 bedroom + 2 bath home located in the highly sought after Sinaloa Villa Community. This home features 1,092 SF of living space that has been newly remodeled with vinal wood floors, smooth ceilings, and recessed lighting. The Kitchen has a built in breakfast bar next to the dining area for additional sitting space. The dining room also features sliding glass doors that exit to the outdoor patio area, making this home one of the largest floorplans in the Community for entertaining. The kitchen also has a built in, dishwasher, built in microwave, new stove, garbage disposal, and a refrigerator. This home also has new indoor washer and dryer, a laundry closet. The hallway has two additional storage closets for lots of storage space.Both bathrooms have been remodeled with new stone looking tile, and fresh paint. The Master bedroom features a large walk in closet with built in cabinets. One covered parking space with storage and additional parking permit for 2nd or 3rd vehicle at no extra cost. The Community features an Outdoor Pool, Spa/Hot Tub, Tennis Courts, Clubhouse with kitchen, Banquet Facilities, Meeting Room, Recreation Room, Maintenance Grounds, and a Community Laundry Room. Spa/Hot Tub runs 24 hours a day all year long. Outdoor patios with Barbecue park like features. This is a turn key unit. HOA pays for trash, water, earthquake, flood, and workers comp insurance. Bring all offers! Motivated seller!!!
Property Location and Similar Properties
Features
Accessibility Features
- 2+ Access Exits
- Parking
Appliances
- Dishwasher
- Barbecue
- Microwave
- Gas Range
- Gas Oven
- Gas Cooktop
- Free-Standing Range
- Refrigerator
Assessments
- None
Association Amenities
- Barbecue
- Earthquake Insurance
- Water
- Trash
- Sewer
- Pool
- Maintenance Grounds
- Tennis Court(s)
- Recreation Room
- Picnic Area
- Clubhouse
- Banquet Facilities
Association Fee
- 567.00
Association Fee Frequency
- Monthly
Builder Model
- unknown
Builder Name
- unknown
Carport Spaces
- 1.00
Commoninterest
- Condominium
Common Walls
- 2+ Common Walls
Cooling
- Central Air
Country
- US
Days On Market
- 93
Door Features
- Sliding Doors
Eating Area
- Area
- Dining Ell
- Dining Room
- Breakfast Counter / Bar
Electric
- Standard
Elementary School
- LINCOL
Elementaryschool
- Lincoln
Fencing
- None
Fireplace Features
- None
Flooring
- Carpet
- Wood
- Vinyl
- Tile
Garage Spaces
- 1.00
Heating
- Central
High School
- ROYAL
Highschool
- Royal
Inclusions
- Refreigerator
- dishwasher
- Microwavie
- New Stove and New washer and dryer T.V
Interior Features
- Bar
- Unfurnished
- Storage
Laundry Features
- Community
- Dryer Included
- Washer Included
- Washer Hookup
- Stackable
- Electric Dryer Hookup
- In Closet
Levels
- One
Living Area Source
- Assessor
Lockboxtype
- None
- See Remarks
Lot Features
- Lawn
- Garden
- Sprinkler System
- Lot Over 40000 Sqft
- Level with Street
- Landscaped
Middle School
- SINALO
Middleorjuniorschool
- Sinaloa
Other Structures
- Tennis Court Private
Parcel Number
- 6310165185
Parking Features
- Assigned
- Uncovered
- Paved
- Covered
- Concrete
- Built-In Storage
- Unassigned
- Detached Carport
Patio And Porch Features
- Covered
- Patio Open
- Concrete
Pool Features
- Fenced
- In Ground
- Heated
- Community
- Association
Postalcodeplus4
- 3066
Property Type
- Condominium
Property Condition
- Turnkey
Road Frontage Type
- City Street
Road Surface Type
- Paved
Security Features
- Carbon Monoxide Detector(s)
- Smoke Detector(s)
Sewer
- Public Sewer
- Sewer Paid
Spa Features
- Association
- In Ground
- Heated
- Community
Subdivision Name Other
- West Simi Valley
Uncovered Spaces
- 0.00
Unit Number
- 118
Utilities
- Cable Available
- Water Connected
- Water Available
- Sewer Available
- Electricity Available
View
- See Remarks
Views
- 14
Water Source
- Public
Year Built
- 1980
Year Built Source
- Assessor
Zoning
- RH-14.9

