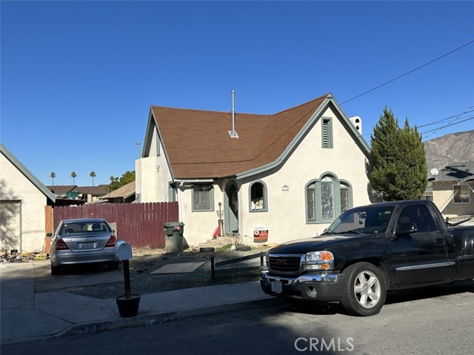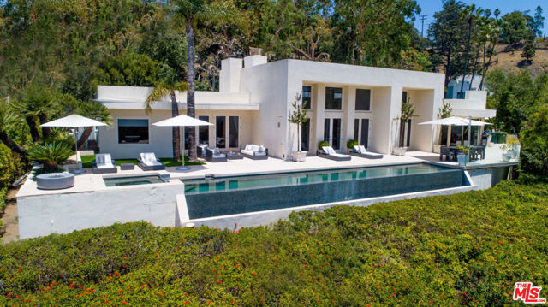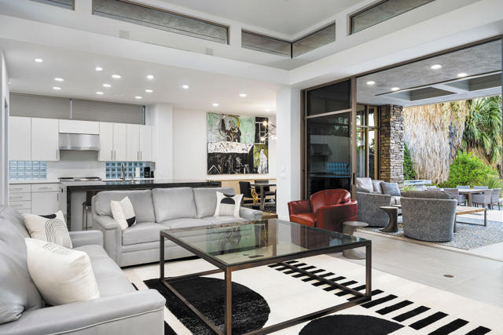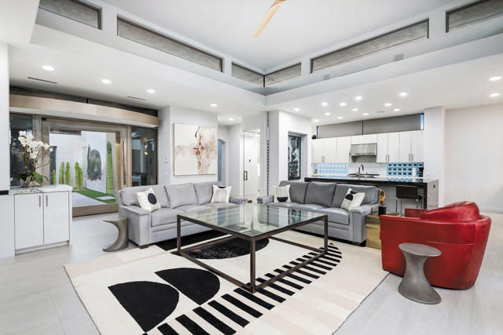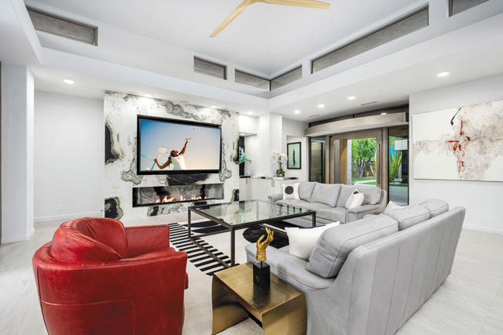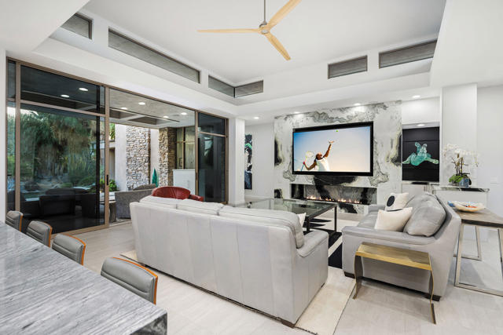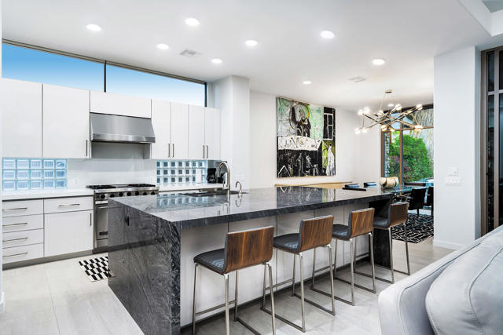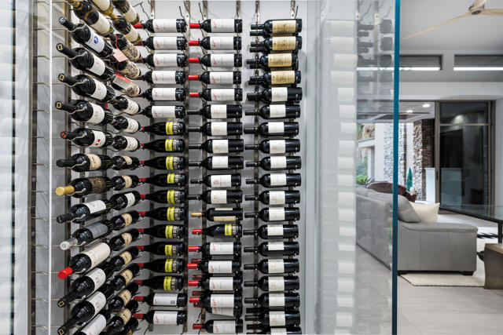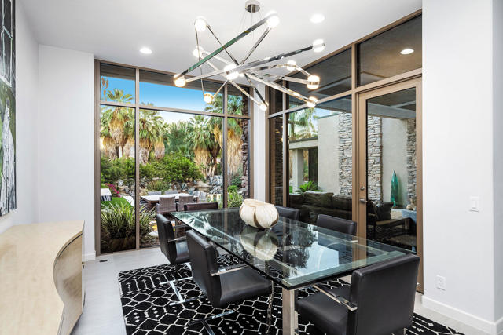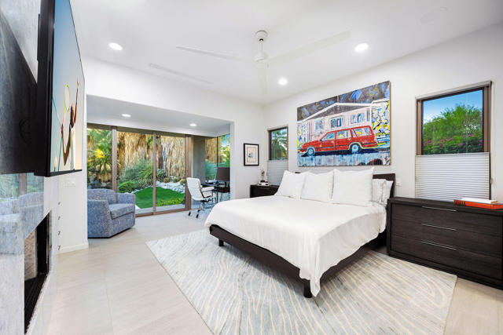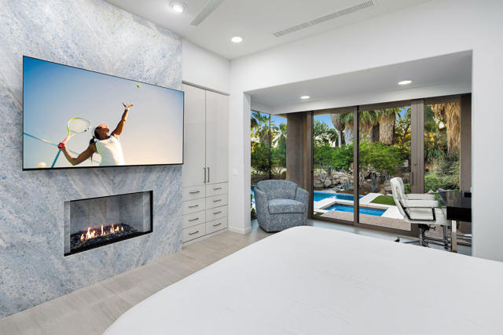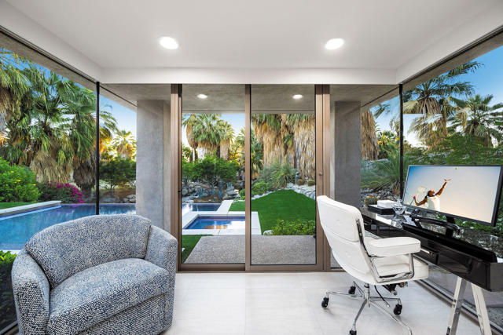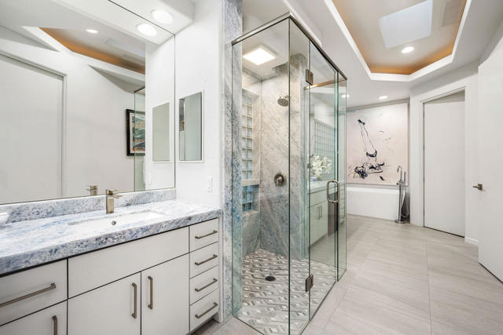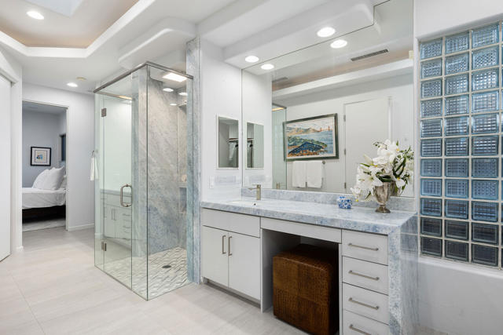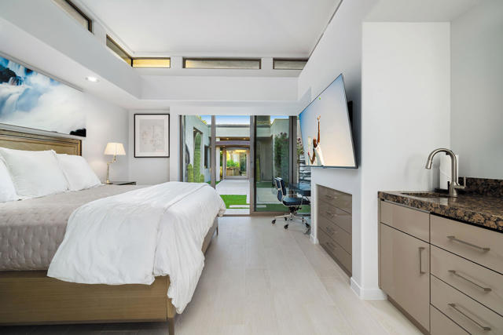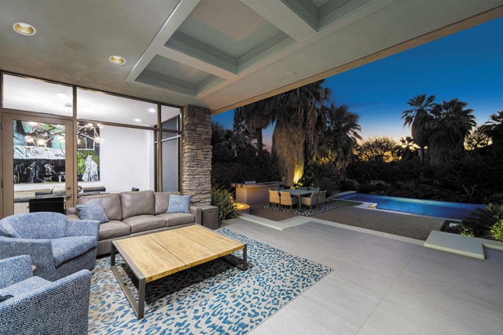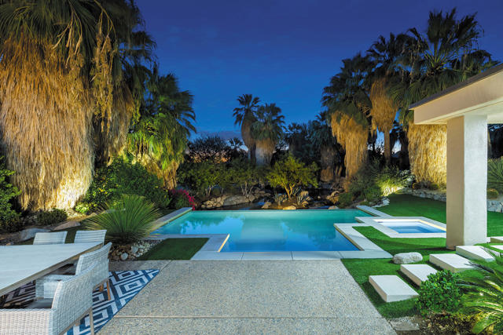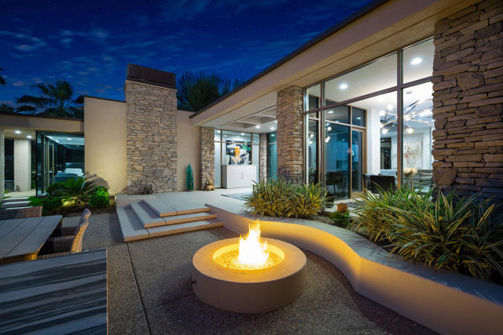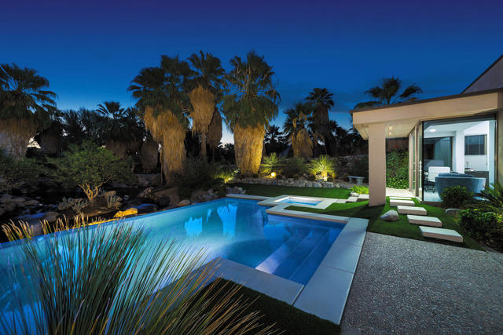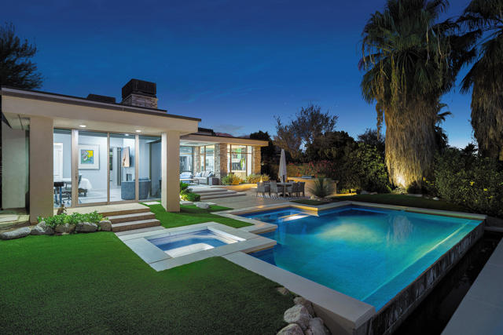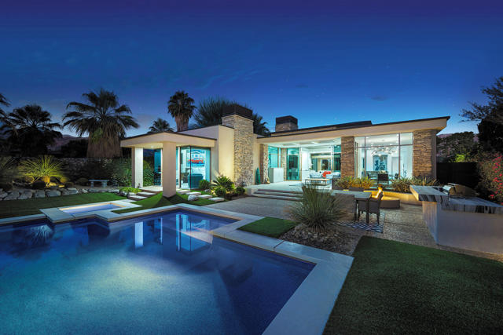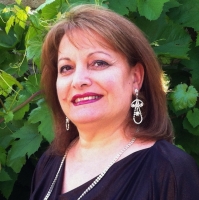1102 Lake Vista, Palm Desert, CA 92260
Contact Silva Babaian
Schedule A Showing
Request more information
- MLS#: 219120156DA ( Single Family Residence )
- Street Address: 1102 Lake Vista
- Viewed: 19
- Price: $4,195,000
- Price sqft: $1,266
- Waterfront: Yes
- Wateraccess: Yes
- Year Built: 1999
- Bldg sqft: 3314
- Bedrooms: 4
- Total Baths: 4
- Full Baths: 4
- Garage / Parking Spaces: 3
- Days On Market: 112
- Additional Information
- County: RIVERSIDE
- City: Palm Desert
- Zipcode: 92260
- Subdivision: Bighorn Golf Club
- Provided by: Bighorn Properties, Inc.
- Contact: Lorna Lorna

- DMCA Notice
-
DescriptionThis newly renovated home is tucked privately on a waterfall feature within the gates of BIGHORN Golf Club. With four bedroom suites, an open great room with high ceilings and wonderful outdoor living, this home offers all the features for luxury desert living.
Property Location and Similar Properties
Features
Appliances
- Gas Range
- Microwave
- Refrigerator
- Ice Maker
- Disposal
- Freezer
- Dishwasher
- Range Hood
Architectural Style
- Contemporary
- Modern
Association Amenities
- Controlled Access
- Management
- Cable TV
- Trash
- Security
Association Fee
- 1726.00
Association Fee Frequency
- Monthly
Carport Spaces
- 0.00
Construction Materials
- Glass
- Stucco
Cooling
- Zoned
- Central Air
Country
- US
Door Features
- Sliding Doors
Eating Area
- Breakfast Counter / Bar
- See Remarks
- Dining Room
Fencing
- See Remarks
- Stucco Wall
- Privacy
Fireplace Features
- Fire Pit
- Gas
- Gas Starter
- Raised Hearth
- Great Room
- Primary Bedroom
Flooring
- Carpet
- Stone
Garage Spaces
- 2.50
Heating
- Central
- Zoned
- Forced Air
- Fireplace(s)
- Natural Gas
Inclusions
- Furnished per approved inventory
Interior Features
- Built-in Features
- Recessed Lighting
- Open Floorplan
- High Ceilings
Laundry Features
- Individual Room
Levels
- One
Living Area Source
- Assessor
Lockboxtype
- None
Lot Features
- Back Yard
- Yard
- Rectangular Lot
- Level
- Landscaped
- Corner Lot
- Waterfront
- Planned Unit Development
Other Structures
- Guest House Attached
Parcel Number
- 652110004
Parking Features
- Golf Cart Garage
- Driveway
- Garage Door Opener
- Direct Garage Access
Patio And Porch Features
- Covered
Pool Features
- Waterfall
- In Ground
- Pebble
- Electric Heat
- Private
Property Type
- Single Family Residence
Property Condition
- Updated/Remodeled
Roof
- Tar/Gravel
- Rolled/Hot Mop
- Other
- Metal
Security Features
- 24 Hour Security
- Gated Community
Spa Features
- Heated
- Private
- In Ground
Subdivision Name Other
- Bighorn Golf Club
Uncovered Spaces
- 0.00
Utilities
- Cable Available
View
- Creek/Stream
- Mountain(s)
Views
- 19
Waterfront Features
- Stream
Window Features
- Skylight(s)
Year Built
- 1999
Year Built Source
- Assessor


