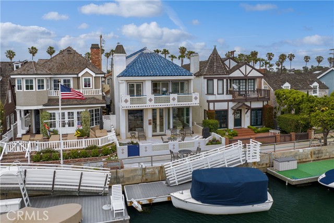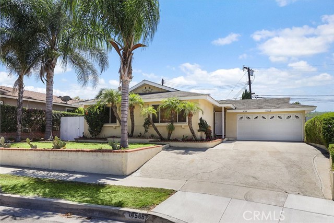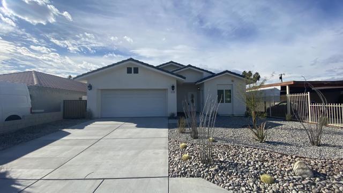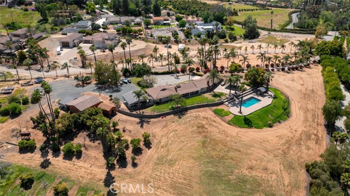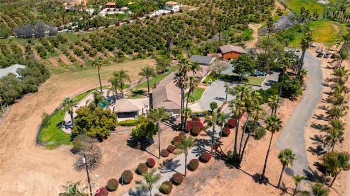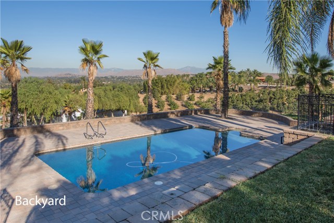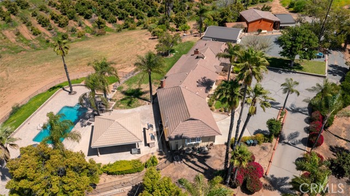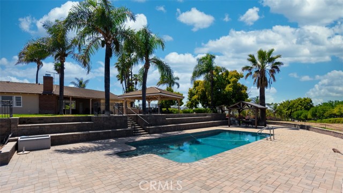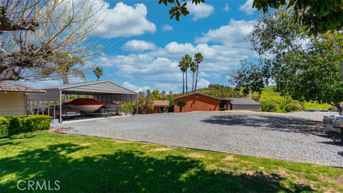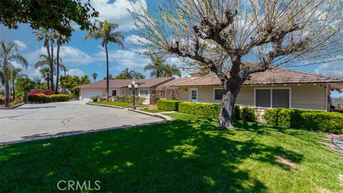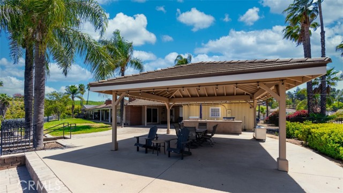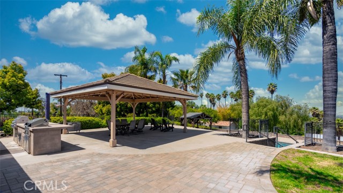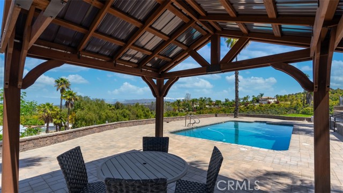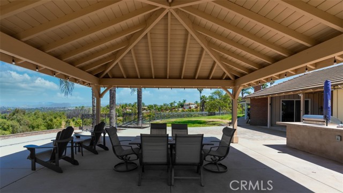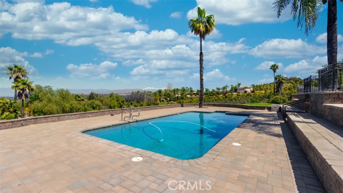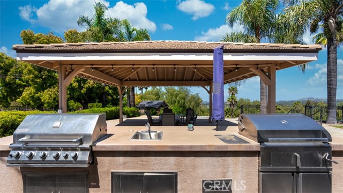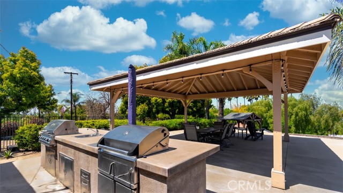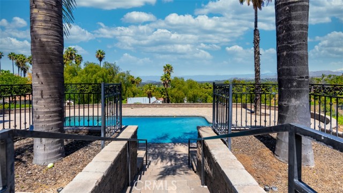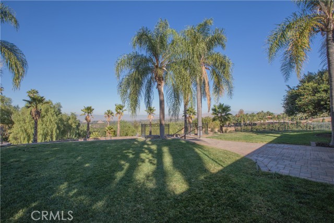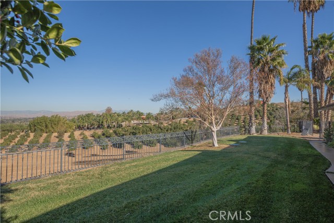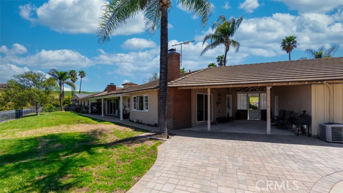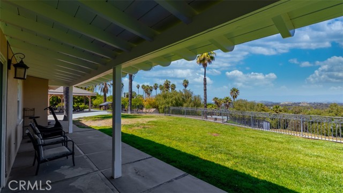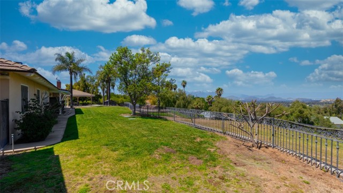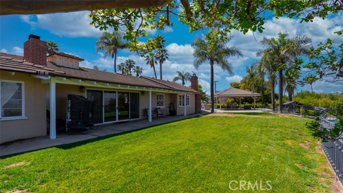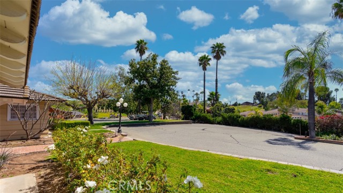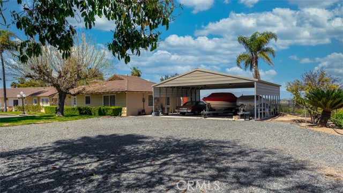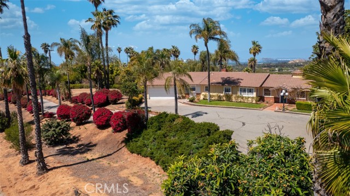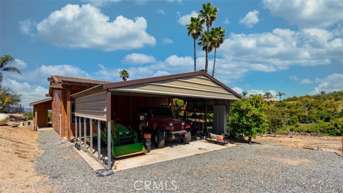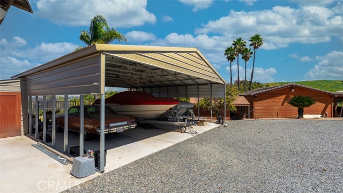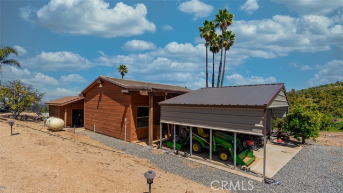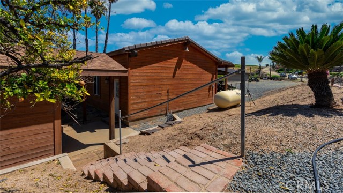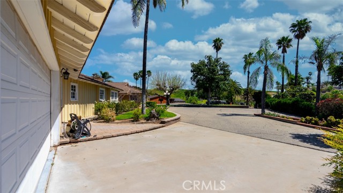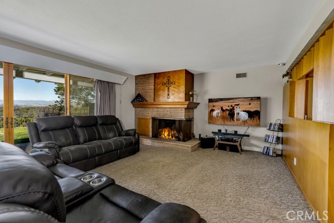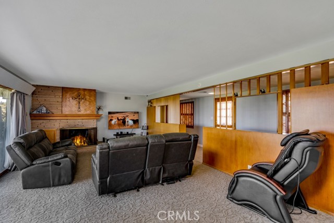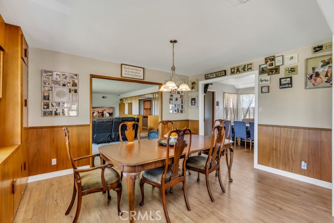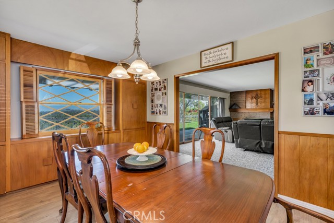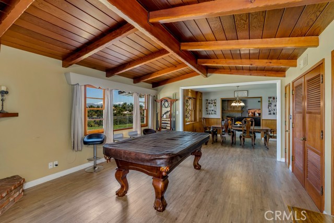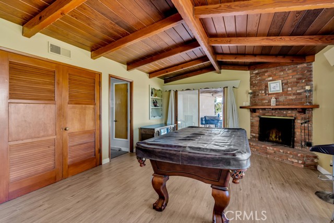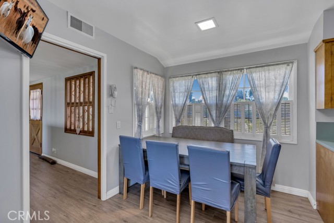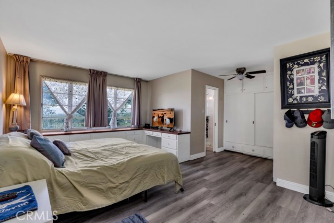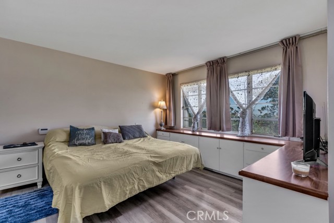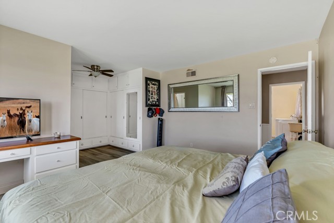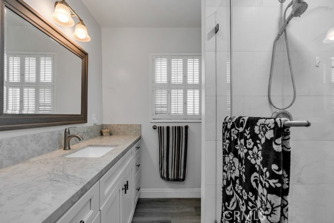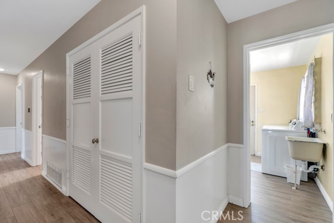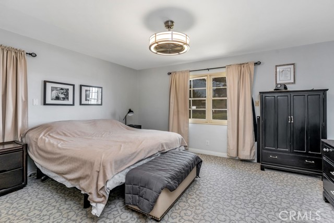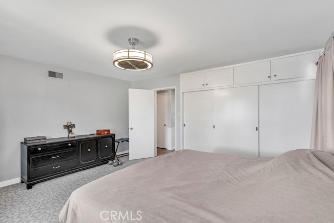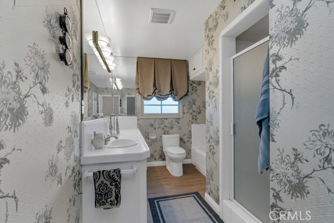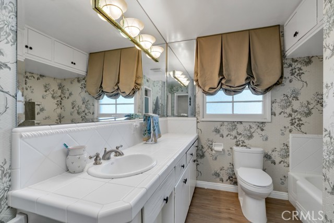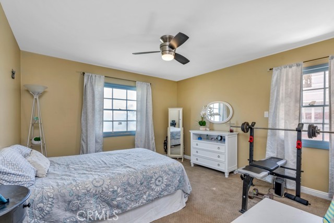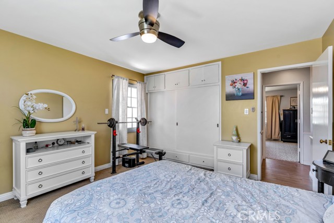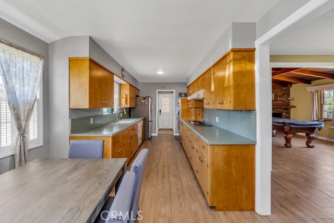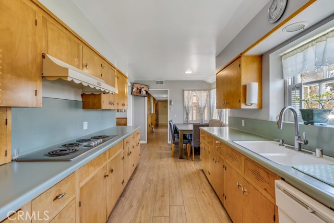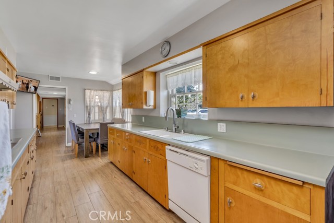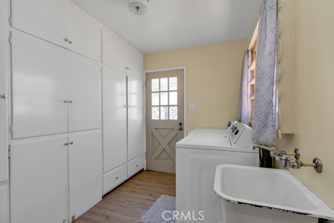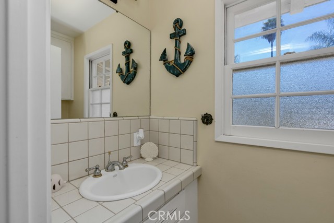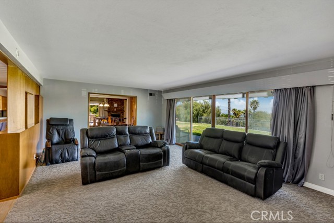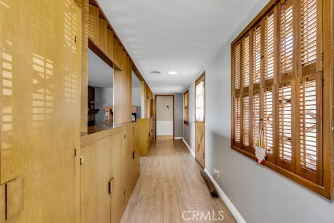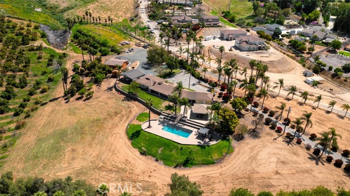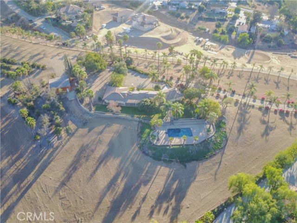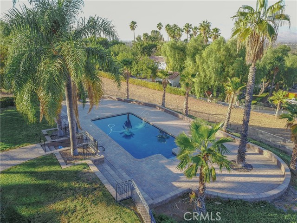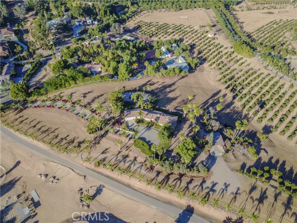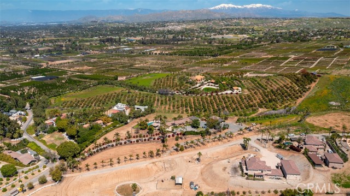1525 Heather Lane, Riverside, CA 92504
Contact Silva Babaian
Schedule A Showing
Request more information
- MLS#: IV24235917 ( Single Family Residence )
- Street Address: 1525 Heather Lane
- Viewed: 25
- Price: $1,374,900
- Price sqft: $512
- Waterfront: Yes
- Wateraccess: Yes
- Year Built: 1953
- Bldg sqft: 2687
- Bedrooms: 3
- Total Baths: 3
- Full Baths: 2
- 1/2 Baths: 1
- Garage / Parking Spaces: 16
- Days On Market: 80
- Acreage: 3.81 acres
- Additional Information
- County: RIVERSIDE
- City: Riverside
- Zipcode: 92504
- District: Riverside Unified
- Elementary School: HARRIS
- Middle School: MILLER
- High School: ARLING
- Provided by: Vista Sotheby's International Realty
- Contact: MICHELE MICHELE

- DMCA Notice
-
DescriptionViews, Views, Views! This Arlington Heights Estate Home is a tucked away oasis overlooking the City of Riverside, orchards and a gorgeous pool with wrought iron fencing. This gated private 3.86 acres is perfectly zoned for the horse or car enthusiast where you can enjoy the spacious open land with opportunities to accommodate all you needs and is one to none in the bustling Riverside area. This estate has a fully finished detached garage with electricity, GFI, fluorescent lighting, fan, attached carport and full length work table. Outside you will also find a second car port, large work shed, outside bathroom and plenty of RV, car and trailer parking. The secured property has upgraded security system with cameras. As you enter the estate through the automatic gate and up the long private driveway you will find a large ranch style home with a 2nd fully finished garage and newer tile roof. Outside overlooking the Greenbelt and the City of Riverside you will find a sparking pool with paved pool decking, newer equipment and plumbing, and two beautiful gazebos with a built in BBQ perfect for entertaining. Inside you will find 3 bedrooms and 3 baths, family dining area, large living area with fireplace and sliding glass doors that open to views of the city and orchards. Additionally, the property offers split HVAC, Dual Water Heaters and the unique potential to add a 1200 sq. foot ADU, making it ideal for multigenerational living or as rental opportunity. Don't miss out on this rare find with endless possibilities!
Property Location and Similar Properties
Features
Accessibility Features
- 2+ Access Exits
- Low Pile Carpeting
Appliances
- Built-In Range
- Dishwasher
- Disposal
- Gas Oven
Architectural Style
- Traditional
Assessments
- Sewer Assessments
Association Fee
- 0.00
Carport Spaces
- 2.00
Commoninterest
- None
Common Walls
- No Common Walls
Cooling
- Central Air
Country
- US
Days On Market
- 238
Door Features
- Sliding Doors
Eating Area
- Breakfast Nook
- In Kitchen
Electric
- 220 Volts in Garage
- 220 Volts in Workshop
- Electricity - On Property
Elementary School
- HARRIS
Elementaryschool
- Harrison
Fencing
- Excellent Condition
- Wrought Iron
Fireplace Features
- Bonus Room
- Family Room
- Gas
Flooring
- Carpet
- Wood
Foundation Details
- Slab
Garage Spaces
- 4.00
Heating
- Central
High School
- ARLING
Highschool
- Arlington
Interior Features
- Beamed Ceilings
- Ceiling Fan(s)
- Corian Counters
- Pantry
- Unfurnished
Laundry Features
- Individual Room
- Inside
Levels
- One
Living Area Source
- Assessor
Lockboxtype
- See Remarks
Lot Features
- 2-5 Units/Acre
- Back Yard
- Front Yard
- Horse Property
- Landscaped
- Patio Home
- Sprinkler System
- Up Slope from Street
- Value In Land
Middle School
- MILLER
Middleorjuniorschool
- Miller
Other Structures
- Second Garage Detached
- Workshop
Parcel Number
- 245040032
Parking Features
- Auto Driveway Gate
- Carport
- Detached Carport
- Covered
- Gravel
- Garage
- Garage Faces Front
- Garage - Two Door
- Garage Door Opener
- Gated
- Oversized
- Private
- RV Access/Parking
- RV Potential
- Workshop in Garage
Patio And Porch Features
- Cabana
- Covered
- Patio
Pool Features
- Private
- Fenced
- In Ground
Postalcodeplus4
- 5516
Property Type
- Single Family Residence
Property Condition
- Repairs Cosmetic
Road Frontage Type
- City Street
Road Surface Type
- Paved
Roof
- Shingle
School District
- Riverside Unified
Security Features
- Carbon Monoxide Detector(s)
- Smoke Detector(s)
- Wired for Alarm System
Sewer
- Conventional Septic
Spa Features
- None
Uncovered Spaces
- 10.00
Utilities
- Cable Available
- Electricity Available
- Natural Gas Available
- Water Available
View
- Canyon
- City Lights
- Hills
- Mountain(s)
Views
- 25
Virtual Tour Url
- https://www.tourfactory.com/idxr3143359
Water Source
- Public
Window Features
- Blinds
Year Built
- 1953
Year Built Source
- Assessor

