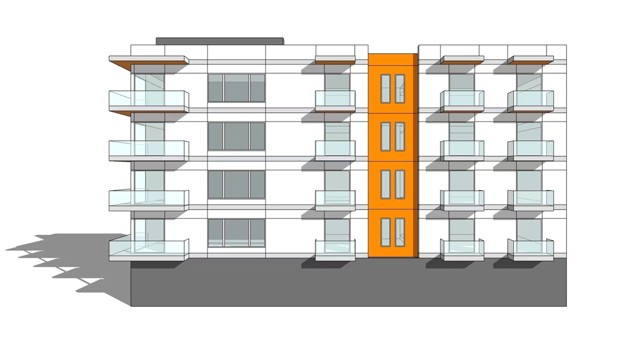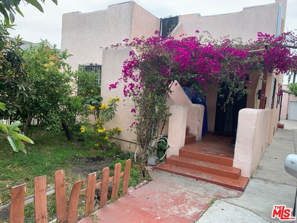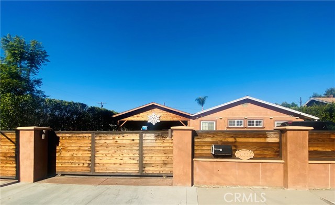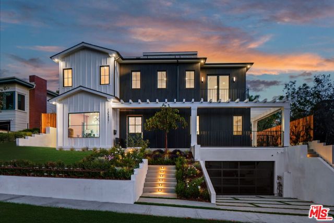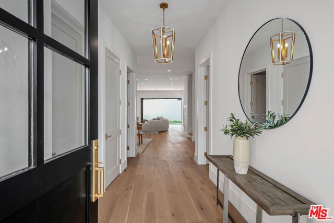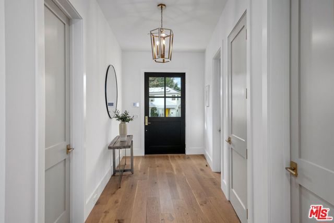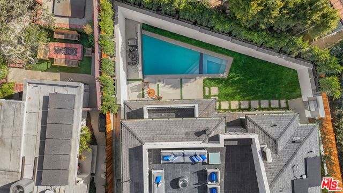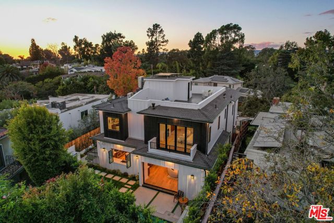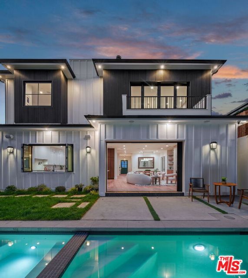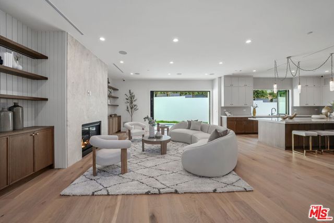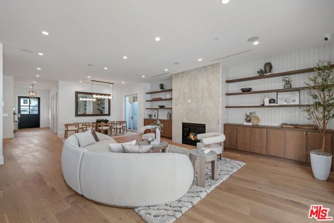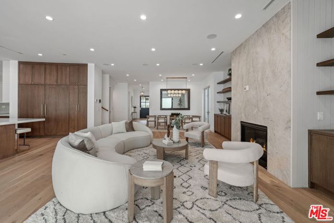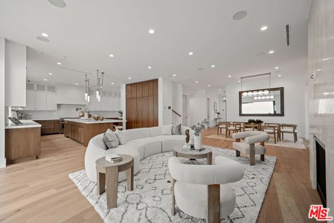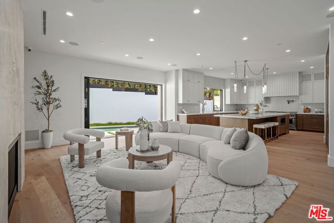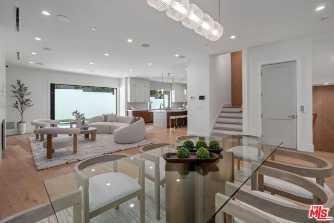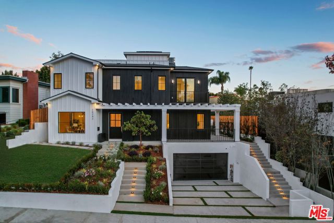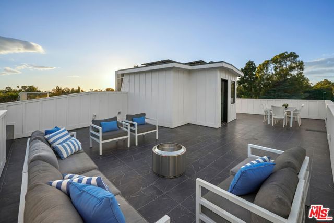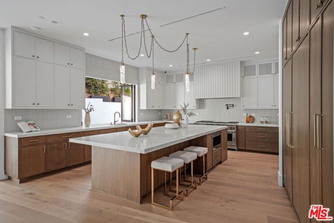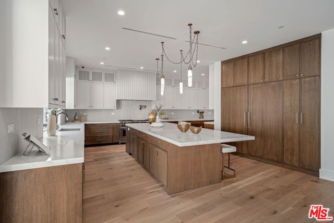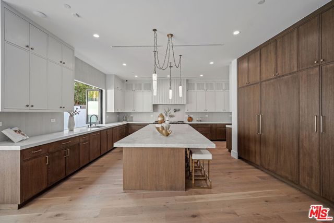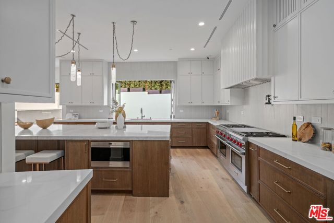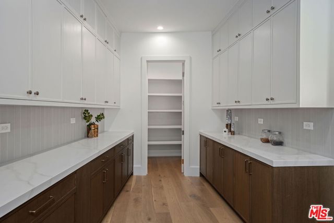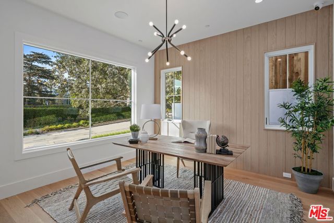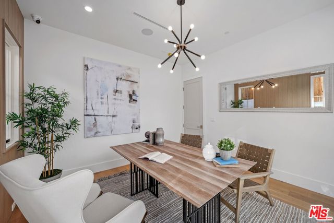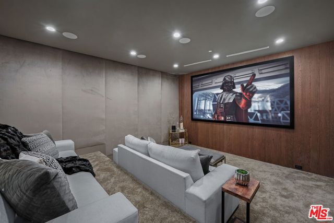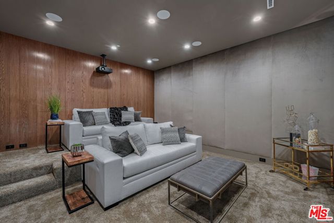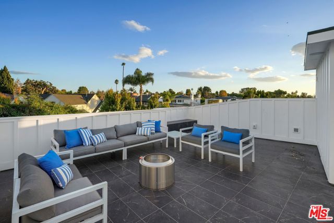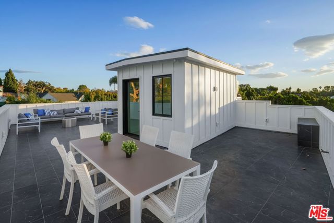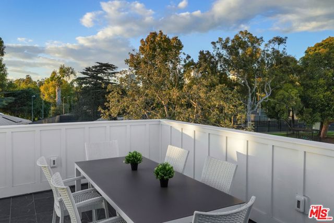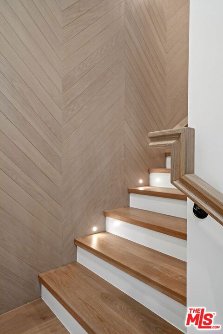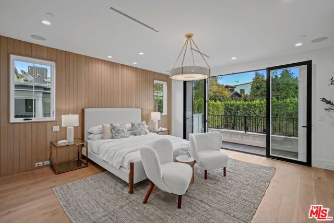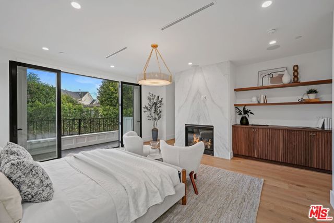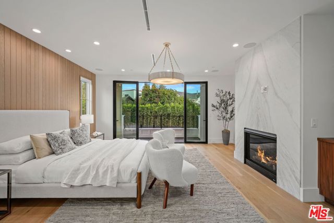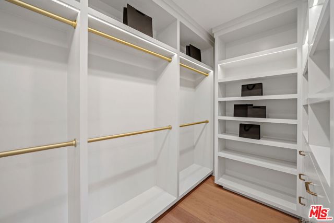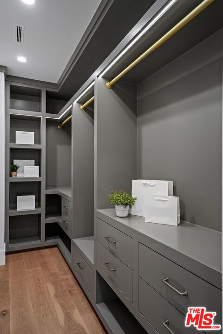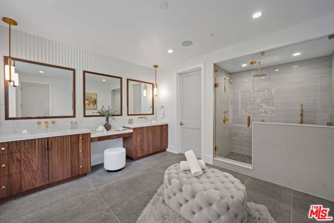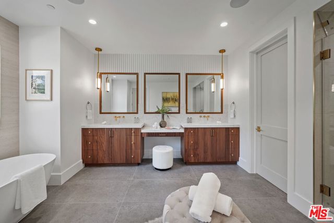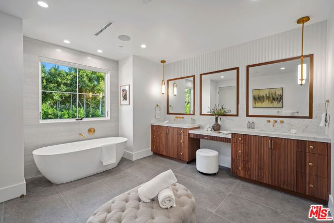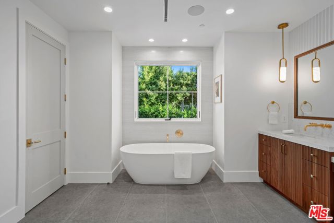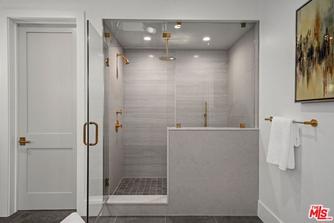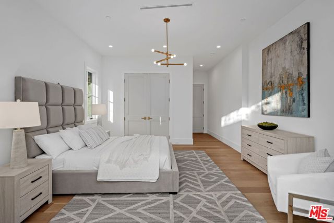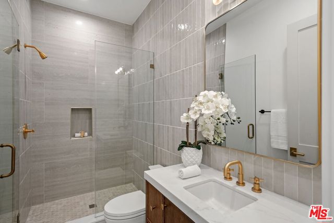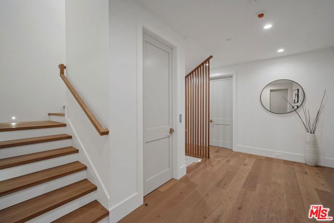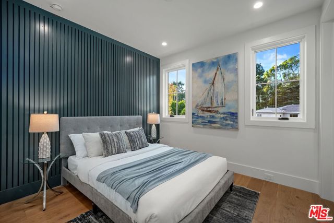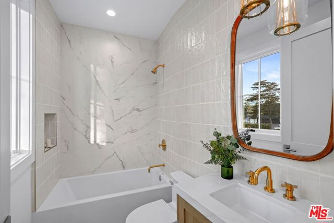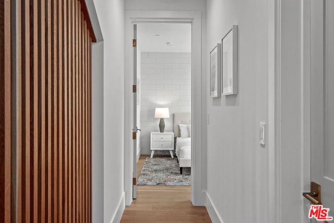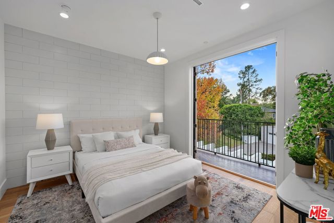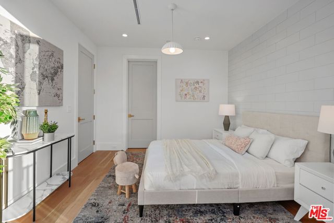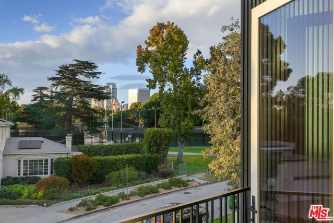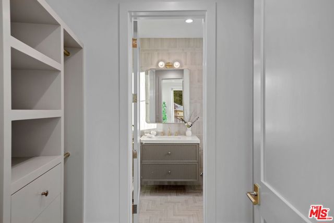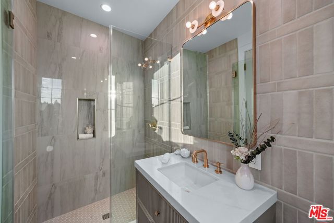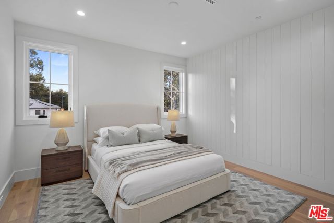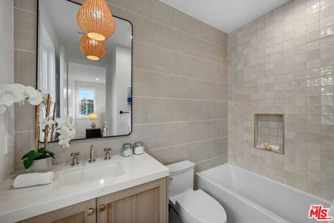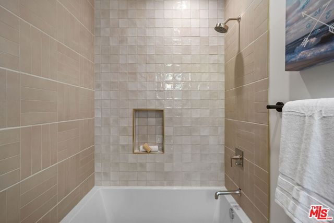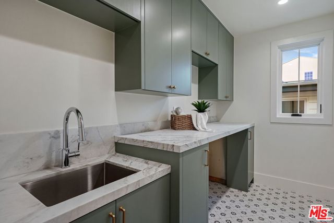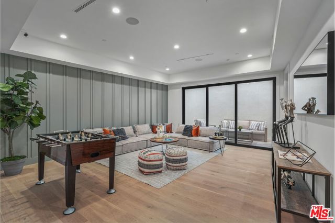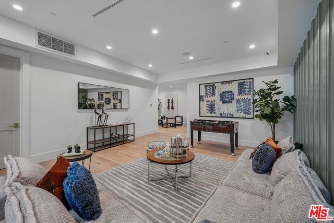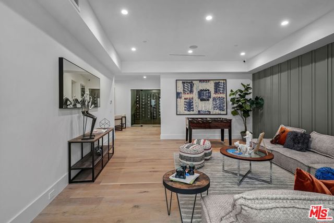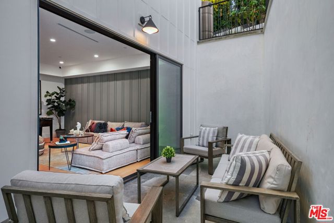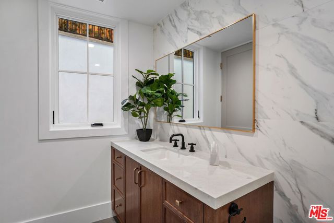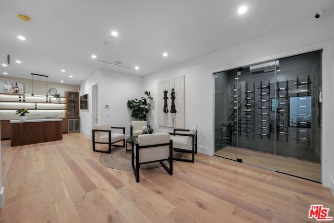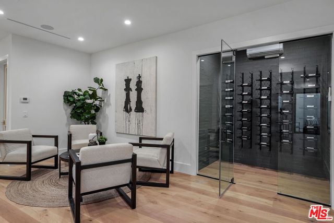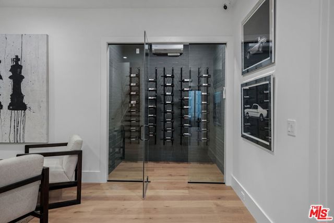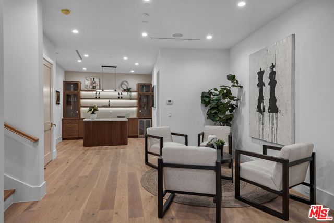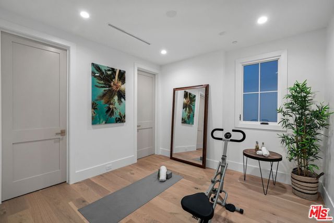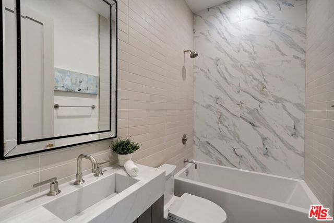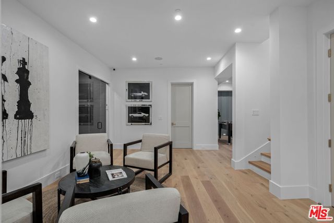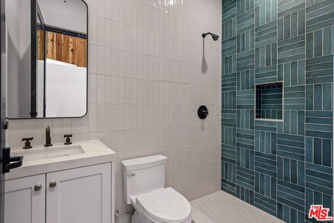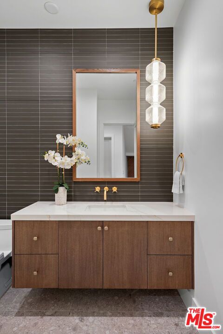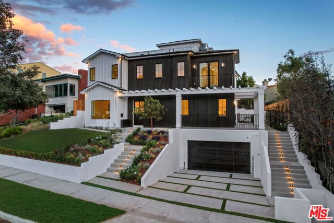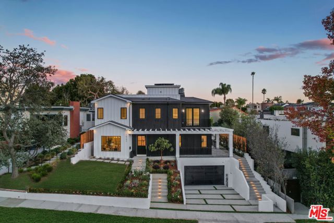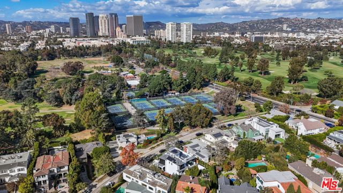10242 Monte Mar Drive, Los Angeles, CA 90064
Contact Silva Babaian
Schedule A Showing
Request more information
- MLS#: 24462807 ( Single Family Residence )
- Street Address: 10242 Monte Mar Drive
- Viewed: 5
- Price: $6,888,888
- Price sqft: $1,012
- Waterfront: No
- Year Built: 2024
- Bldg sqft: 6805
- Bedrooms: 7
- Total Baths: 6
- Full Baths: 6
- Garage / Parking Spaces: 4
- Days On Market: 34
- Additional Information
- County: LOS ANGELES
- City: Los Angeles
- Zipcode: 90064
- Provided by: Power Brokers
- Contact: Juliet Juliet

- DMCA Notice
-
DescriptionThis stunning new construction home in the prestigious Cheviot Hills neighborhood combines modern luxury with versatile living spaces. With 7 bedrooms, 8 bathrooms, and 6,805 square feet of meticulously designed living space, this home truly has it all. As you enter, you are welcomed by a grand foyer with soaring ceilings and rich wood floors that guide you through the open concept main level. The living and dining areas are sophisticated yet inviting, with Fleetwood doors that effortlessly blend indoor and outdoor living. The chef's kitchen is a masterpiece, featuring custom cabinetry, Sub Zero appliances, and a generous island perfect for entertaining. The main floor also includes a junior master suite and a dedicated home office, providing ultimate flexibility for various living arrangements. Upstairs, you'll find three spacious bedrooms and the luxurious primary suite with a cozy fireplace, two walk in closets, and a spa inspired bathroom with an oversized shower and deep soaking tub. The expansive lower level is designed for enjoyment at every age. A large, flexible playroom offers space for family activities, while the custom bar, personal gym, and movie screening theater provide entertainment and relaxation. This level also includes an additional bedroom and bathroom, making it ideal for guests or multigenerational living. Plus, you have direct access to the outdoor patio area. You can enjoy California living at its finest, with a beautifully designed pool and direct access to an outdoor bathroom and shower perfect for after a swim. And don't forget to take the elevator to the rooftop deck to unwind while taking in breathtaking panoramic views of the city! Sustainability meets luxury with solar panels and a state of the art Control 4 smart home system. Designed by renowned builder Di Nali, this home exudes California cool with a warm neutral palette and expertly crafted finishes throughout.
Property Location and Similar Properties
Features
Appliances
- Barbecue
- Dishwasher
- Disposal
Architectural Style
- Contemporary
Cooling
- Central Air
Country
- US
Direction Faces
- North
Door Features
- Sliding Doors
Eating Area
- Breakfast Counter / Bar
- Dining Room
Fireplace Features
- Family Room
Heating
- Central
Interior Features
- Elevator
Laundry Features
- Inside
- Individual Room
Levels
- Multi/Split
Parcel Number
- 4308004002
Parking Features
- Direct Garage Access
- Garage - Two Door
Pool Features
- Heated
- In Ground
Postalcodeplus4
- 3427
Property Type
- Single Family Residence
Security Features
- Carbon Monoxide Detector(s)
- Fire and Smoke Detection System
Sewer
- Other
Spa Features
- In Ground
Uncovered Spaces
- 2.00
View
- City Lights
Virtual Tour Url
- https://vimeo.com/1030888411
Year Built
- 2024
Year Built Source
- Builder
Zoning
- LAR1

