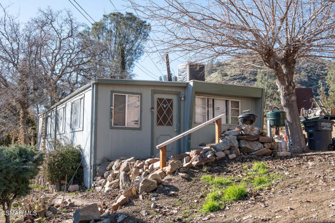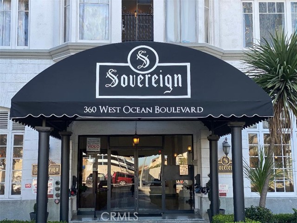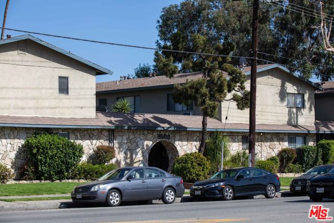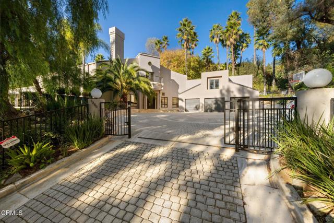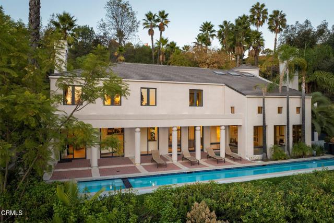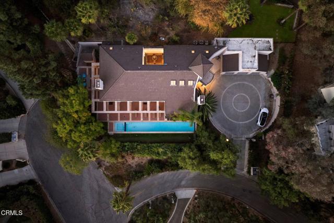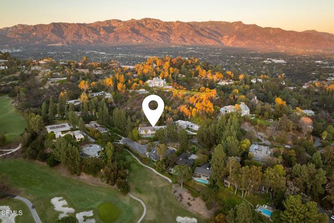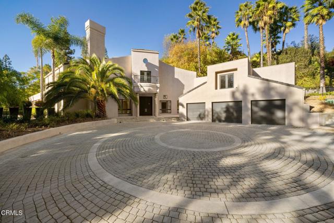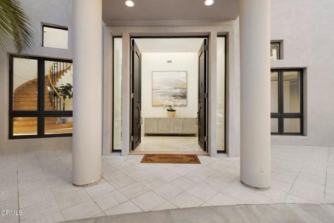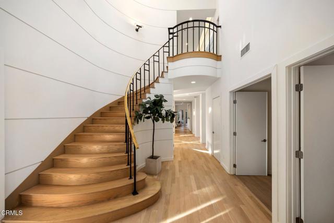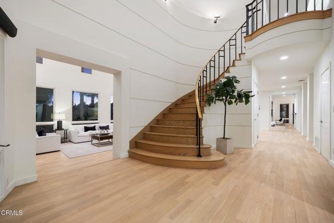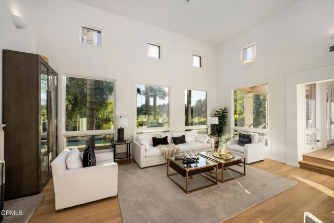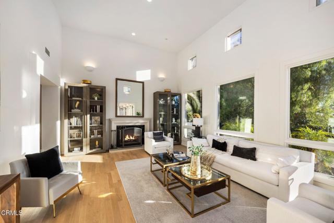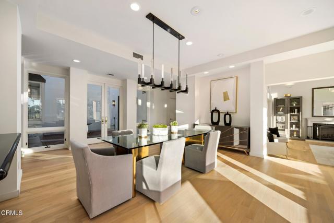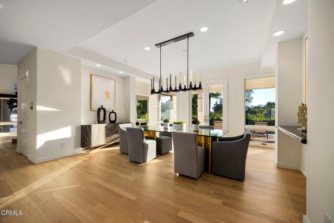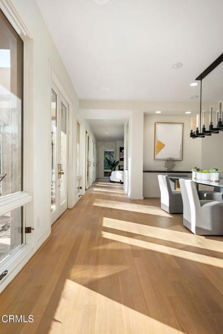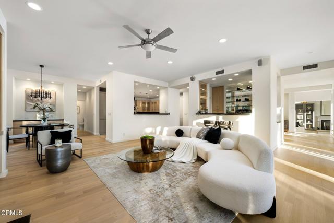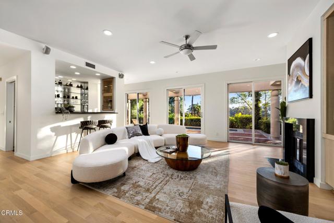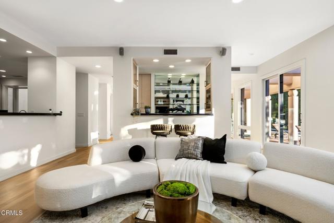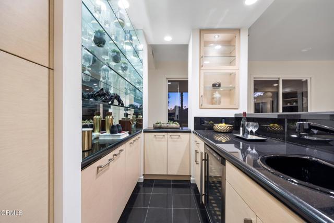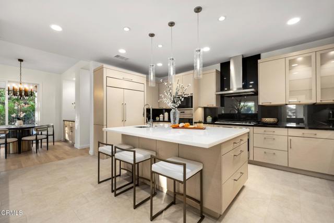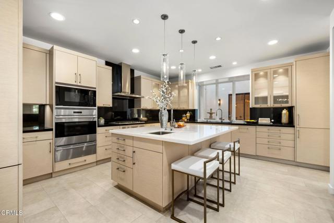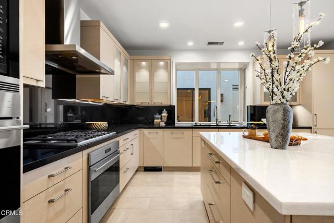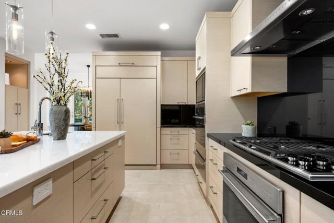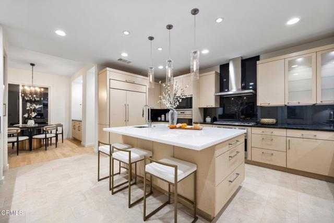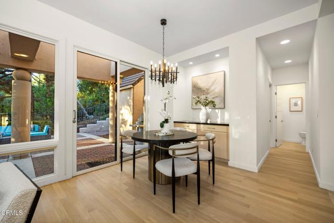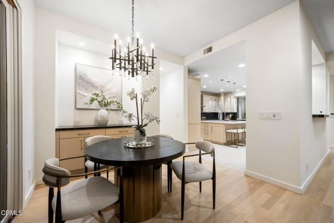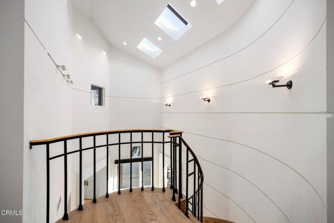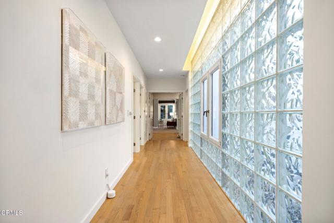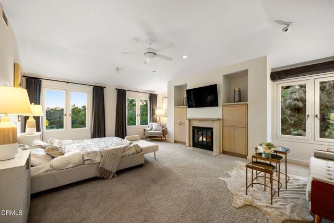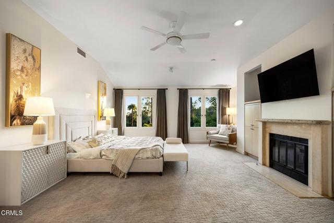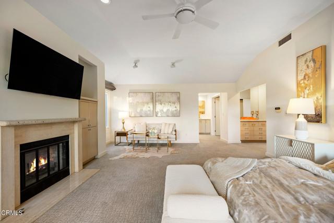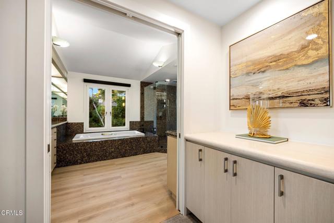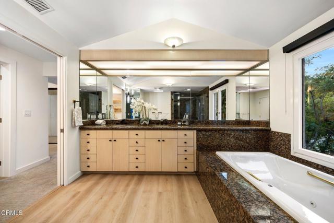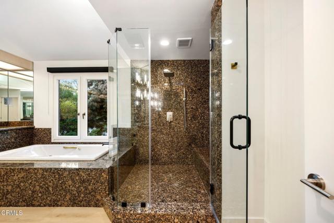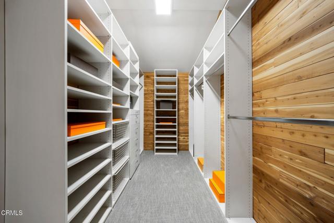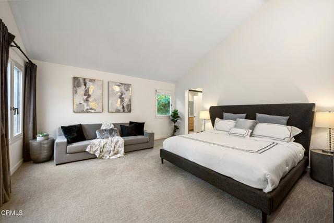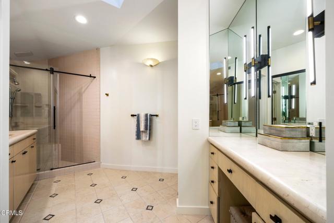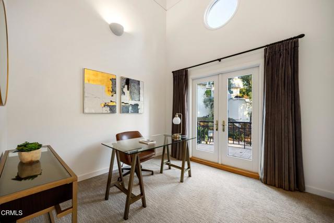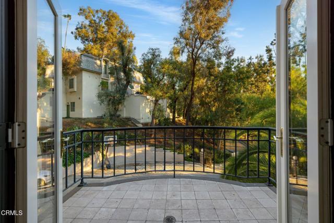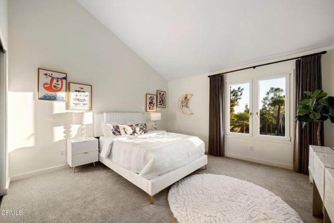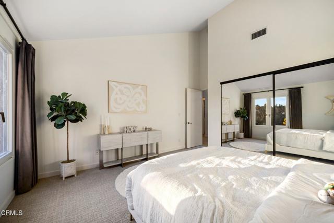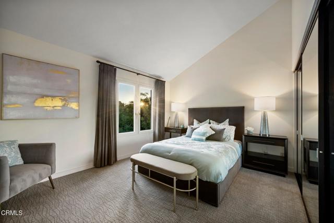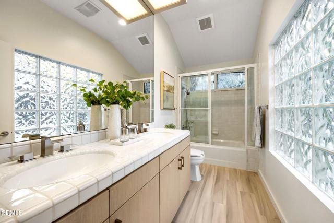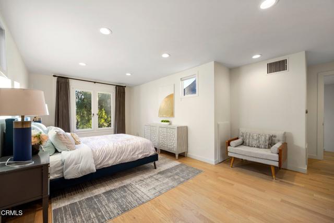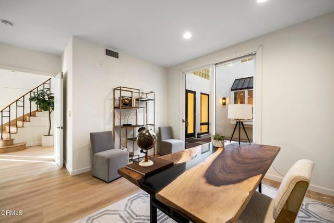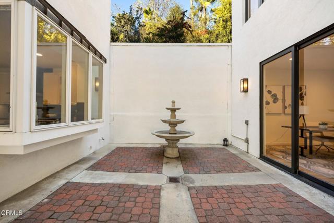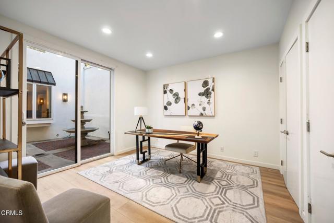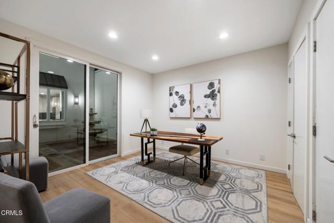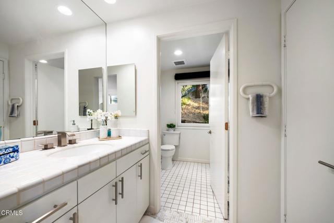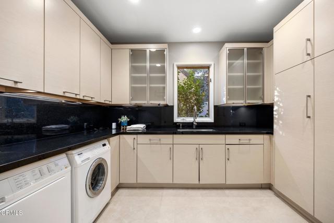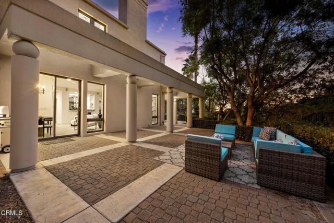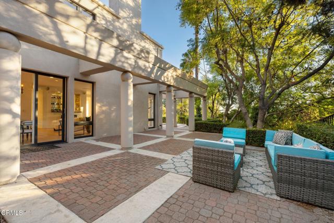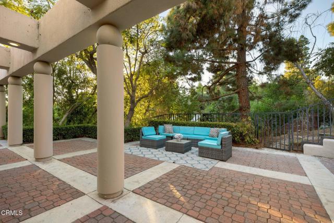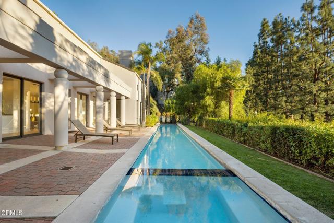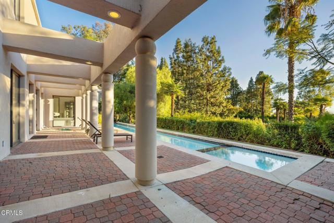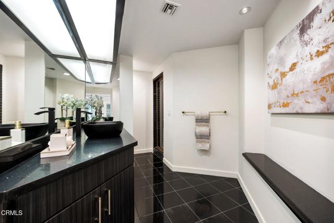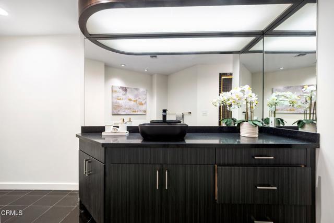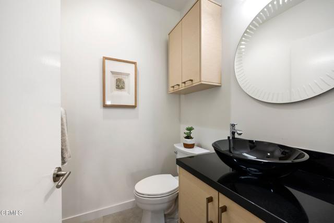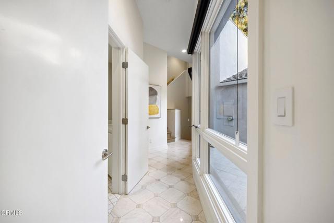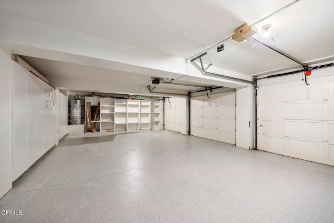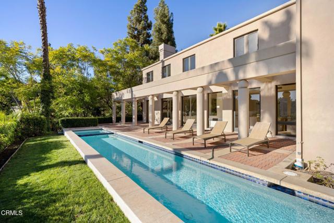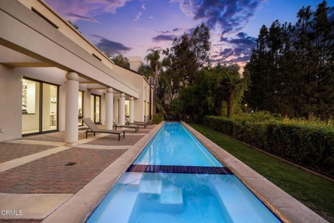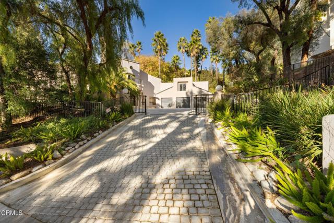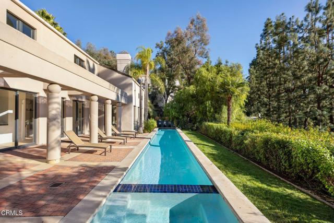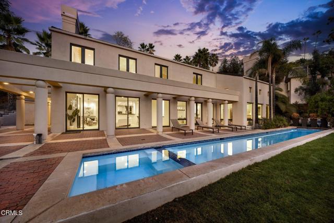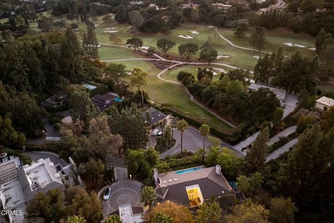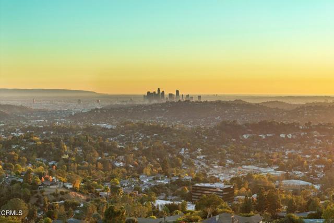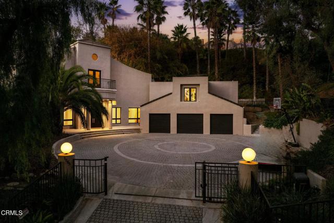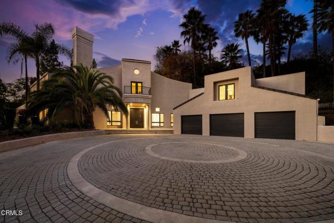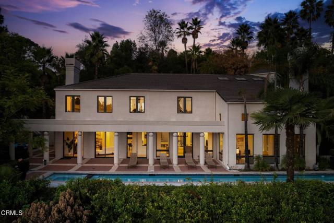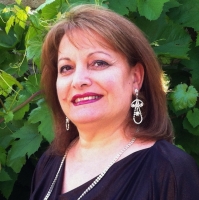1265 Chateau Road, Pasadena, CA 91105
Contact Silva Babaian
Schedule A Showing
Request more information
- MLS#: P1-19997 ( Single Family Residence )
- Street Address: 1265 Chateau Road
- Viewed: 21
- Price: $4,700,000
- Price sqft: $789
- Waterfront: Yes
- Wateraccess: Yes
- Year Built: 1988
- Bldg sqft: 5955
- Bedrooms: 6
- Total Baths: 7
- Full Baths: 6
- 1/2 Baths: 1
- Garage / Parking Spaces: 3
- Days On Market: 141
- Additional Information
- County: LOS ANGELES
- City: Pasadena
- Zipcode: 91105
- Provided by: SK Realtors
- Contact: Steve Steve

- DMCA Notice
-
DescriptionNestled in a serene cul de sac above the Annandale Golf Club, this remarkable 6 bedroom, 7 bathroom estate is a blend of timeless French neoclassical design and modern luxury. Architect Michael C. F. Chan's vision unfolds across a gated motor court leading to a cobblestone drive and an elegant grand entry. Inside, the home offers a flowing layout perfect for both entertaining and comfortable living. A stunning curved staircase with custom brass railings beneath a skylight welcomes you, while the sunken living room showcases a limestone fireplace and floor to ceiling windows that frame views of the lush gardens, lap pool, and fountain.The home's formal dining room opens to a tranquil courtyard with a fountain, bridging indoor and outdoor spaces. The state of the art kitchen is equipped with dual Miele dishwashers, a Wolf range, Sub Zero refrigeration, and custom oak cabinetry with granite and marble finishes. An adjacent family room with a marble fireplace and mirrored wet bar opens directly to the poolside terrace, which includes a convenient pool bath.Upstairs, two luxurious master suites feature spa like baths, one with an adjoining study. Additional bedrooms offer views of the golf course, with tilt and turn windows adding a touch of European flair. A private guest suite, located above the three car garage, provides a comfortable retreat for visitors.This estate combines sophistication with accessibility, situated near Old Town Pasadena, the Rose Bowl Stadium, and top schools. A residence of rare elegance and privacy, it offers a unique opportunity to enjoy California living at its finest.
Property Location and Similar Properties
Features
Appliances
- Dishwasher
- Built-In Range
- Range Hood
- Refrigerator
Architectural Style
- Contemporary
Commoninterest
- None
Common Walls
- No Common Walls
Cooling
- Central Air
Country
- US
Days On Market
- 350
Eating Area
- Area
- Dining Room
- Breakfast Nook
Entry Location
- 1st floor
Exclusions
- Staged furniture.
Fencing
- Wrought Iron
Fireplace Features
- Family Room
- Gas
- Wood Burning
- Primary Bedroom
- Living Room
Flooring
- Carpet
- Wood
Garage Spaces
- 3.00
Heating
- Forced Air
- Natural Gas
Interior Features
- Built-in Features
- Balcony
- Wet Bar
- Recessed Lighting
- Open Floorplan
- High Ceilings
Laundry Features
- Individual Room
Levels
- Two
Living Area Source
- Assessor
Lockboxtype
- None
Lot Features
- Landscaped
- Cul-De-Sac
- Sprinklers Timer
- Sprinkler System
- Sprinklers On Side
- Sprinklers In Rear
- Sprinklers In Front
- Sprinklers Drip System
- Lot 20000-39999 Sqft
Parcel Number
- 5708021013
Parking Features
- Garage
- Auto Driveway Gate
- Driveway Up Slope From Street
- Driveway
- Direct Garage Access
- Built-In Storage
- Private
- Garage - Three Door
Patio And Porch Features
- Patio Open
Pool Features
- Private
- In Ground
Postalcodeplus4
- 1207
Property Type
- Single Family Residence
Roof
- Tile
Security Features
- Automatic Gate
Sewer
- Public Sewer
Spa Features
- None
View
- Golf Course
- Neighborhood
- Trees/Woods
- Pool
- Hills
Views
- 21
Water Source
- Public
Year Built
- 1988
Year Built Source
- Assessor
Zoning
- PSR2

