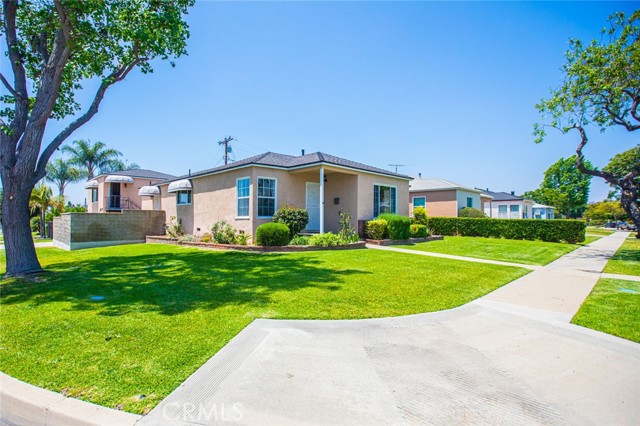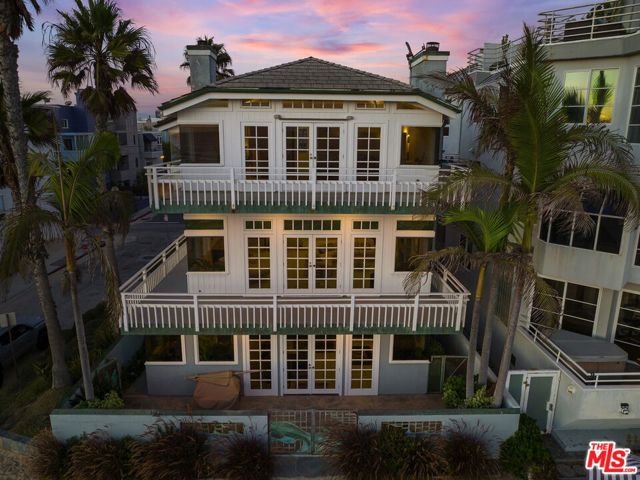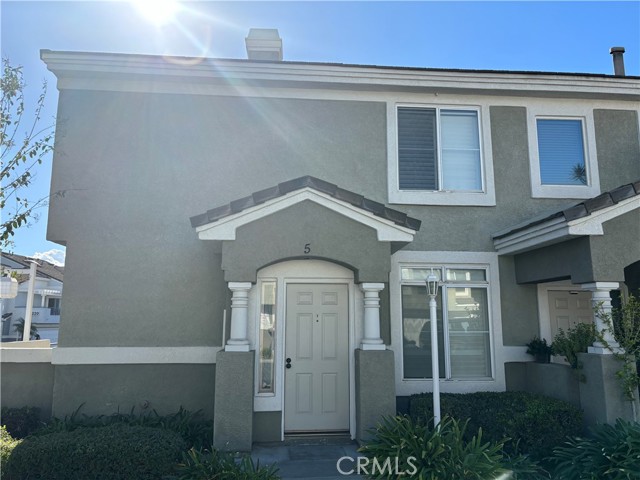2225 Indigo Hills Drive 5, Corona, CA 92879
Contact Silva Babaian
Schedule A Showing
Request more information
- MLS#: OC24235645 ( Condominium )
- Street Address: 2225 Indigo Hills Drive 5
- Viewed: 12
- Price: $605,000
- Price sqft: $353
- Waterfront: No
- Year Built: 1992
- Bldg sqft: 1714
- Bedrooms: 3
- Total Baths: 3
- Full Baths: 2
- 1/2 Baths: 1
- Garage / Parking Spaces: 2
- Days On Market: 43
- Additional Information
- County: RIVERSIDE
- City: Corona
- Zipcode: 92879
- Subdivision: Other (othr)
- Building: Other (othr)
- District: Alvord Unified
- Elementary School: PROMEN
- Middle School: VILLEG
- High School: HILLCR
- Provided by: Coldwell Banker Realty
- Contact: Kimberly Kimberly

- DMCA Notice
-
DescriptionThis beautifully cared for condo is located in the most sought after area of the First Edition community of Corona Hills, offering both privacy and convenience. Situated on a prime corner lot, the home benefits from extra natural light and a peaceful, open feel, while still being just steps away from the sparkling community pool. Inside, you'll find spacious living areas with a modern, open concept layout, vaulted ceilings, double oven stove, ample counter space, and a peek a boo fireplace. Perfect for entertaining or relaxing. The home boasts of new paint, new carpet, stylish fixtures, indoor laundry room, and modern appliances with added warranties. The entire home has newer piping! The large windows throughout are adorned with plantation shutters and allow you to enjoy the scenic views of the neighborhood. Three generously sized bedrooms, allow plenty of room for your family, guests, or a home office. Each bedroom features ample closet space and large windows that let in natural light, creating a bright and inviting atmosphere. The primary suite is a true retreat, designed with relaxation in mind. It features a walk in closet with plenty of storage, providing you with all the space you need for your wardrobe. The ensuite bathroom is equally impressive, offering both a soaking tub for unwinding after a long day and a separate shower for those in need of a quick, refreshing start. This condo offers the ideal balance of comfort, space, convenience, and lifestyle. With a thoughtful design, ample storage, and private primary suite, this home is perfect for those seeking a move in ready home with all the modern amenities. Don't miss the opportunity to own your dream home in this coveted location!
Property Location and Similar Properties
Features
Appliances
- Dishwasher
- Disposal
- Gas Oven
- Gas Cooktop
- Microwave
- Refrigerator
- Water Heater
Assessments
- Unknown
Association Amenities
- Pool
- Spa/Hot Tub
Association Fee
- 333.00
Association Fee Frequency
- Monthly
Commoninterest
- Condominium
Common Walls
- 1 Common Wall
- End Unit
Cooling
- Central Air
Country
- US
Days On Market
- 19
Eating Area
- Breakfast Counter / Bar
- Dining Room
- Separated
Elementary School
- PROMEN
Elementaryschool
- Promenade
Entry Location
- First Level
Fencing
- Stucco Wall
Fireplace Features
- Family Room
- Living Room
- See Through
Flooring
- Bamboo
- Carpet
Garage Spaces
- 2.00
Heating
- Central
High School
- HILLCR
Highschool
- Hillcrest
Interior Features
- Cathedral Ceiling(s)
- Crown Molding
- High Ceilings
- Open Floorplan
Laundry Features
- Dryer Included
- Inside
- Washer Included
Levels
- Two
Living Area Source
- Assessor
Lockboxtype
- Combo
Lot Features
- Corner Lot
- Greenbelt
- Landscaped
- Park Nearby
- Patio Home
Middle School
- VILLEG
Middleorjuniorschool
- Villegas
Parcel Number
- 172021049
Parking Features
- Garage
- Guest
Pool Features
- Association
- Community
Postalcodeplus4
- 7889
Property Type
- Condominium
Property Condition
- Turnkey
School District
- Alvord Unified
Sewer
- Public Sewer
Spa Features
- Association
- Community
Subdivision Name Other
- Laing's First Addition
View
- See Remarks
Views
- 12
Water Source
- Public
Window Features
- Plantation Shutters
Year Built
- 1992
Year Built Source
- Public Records






