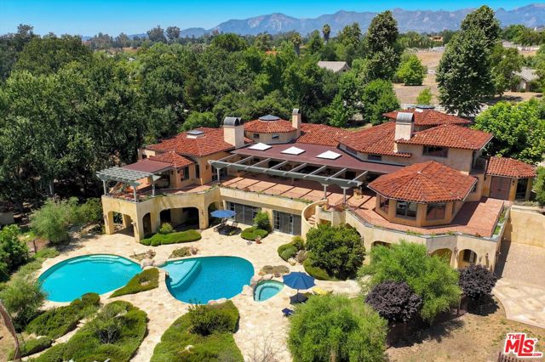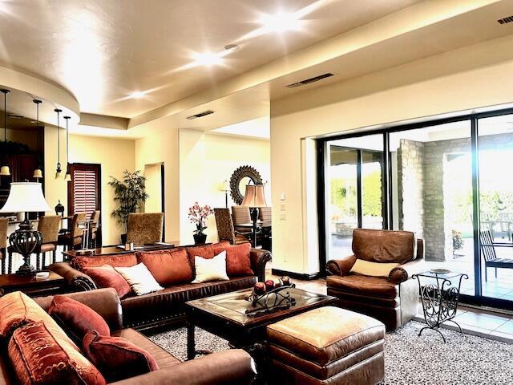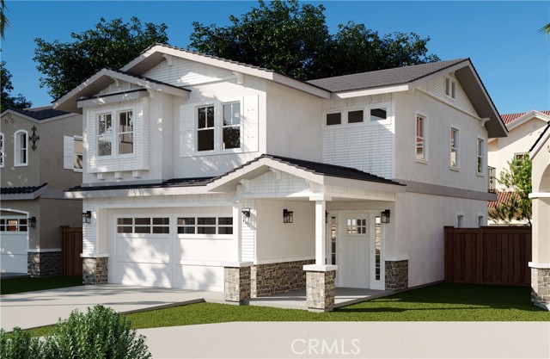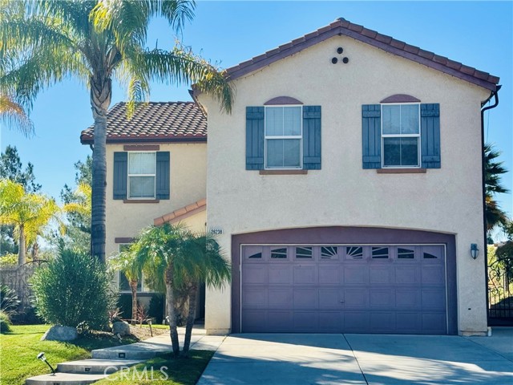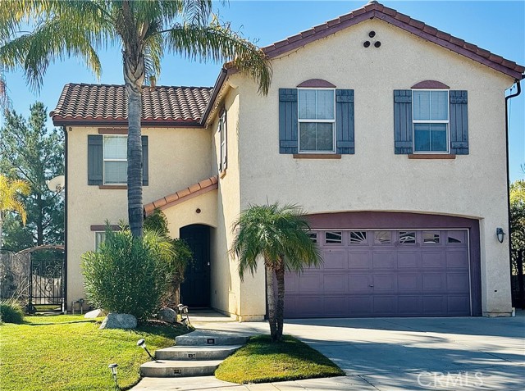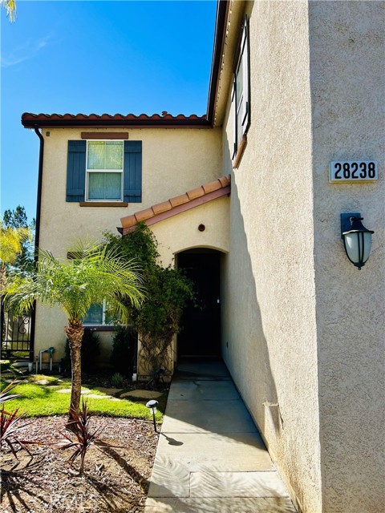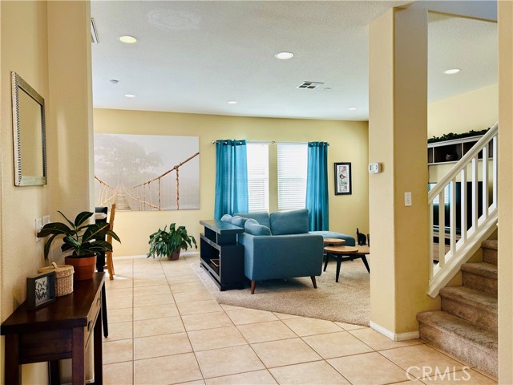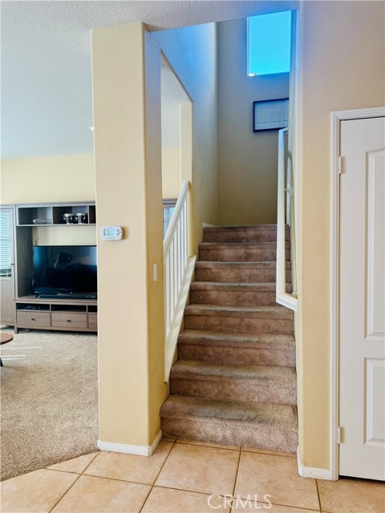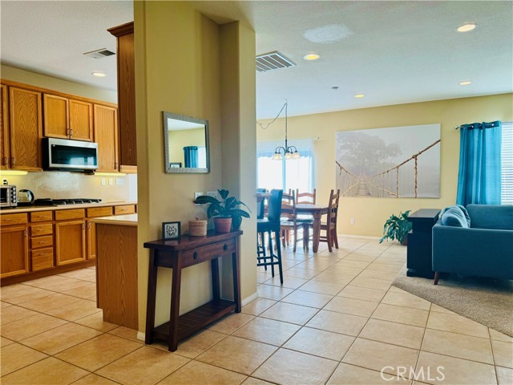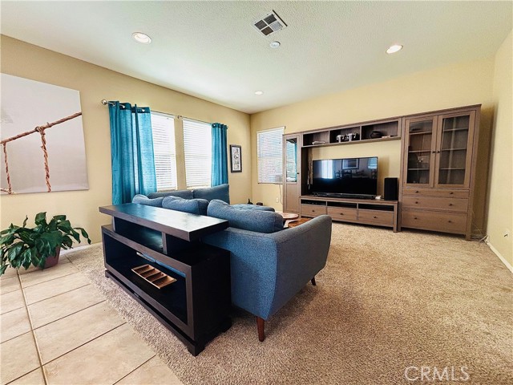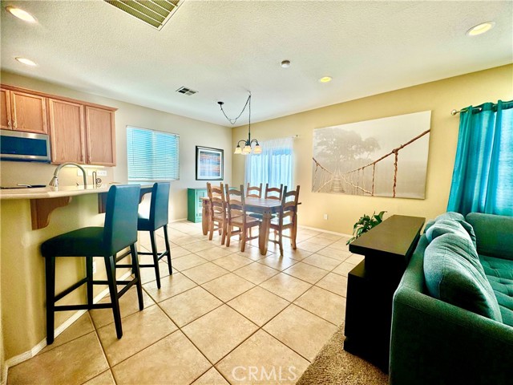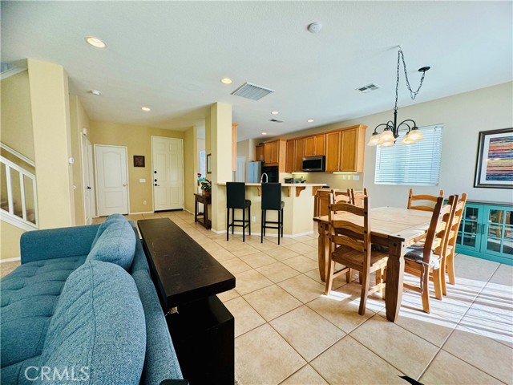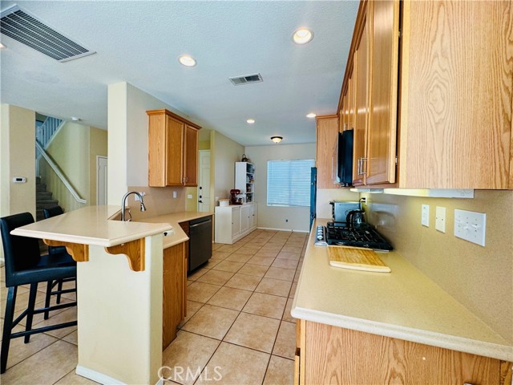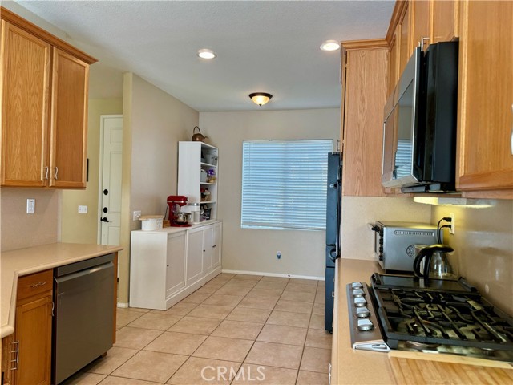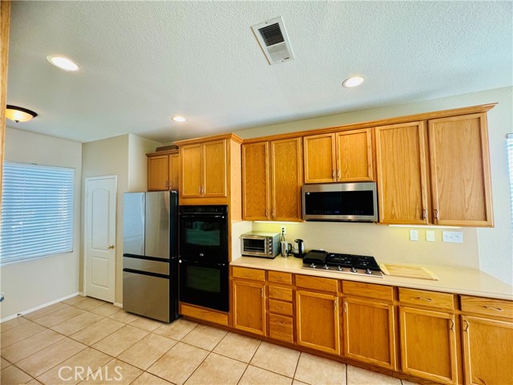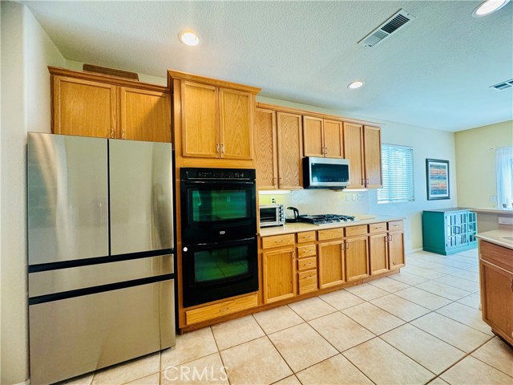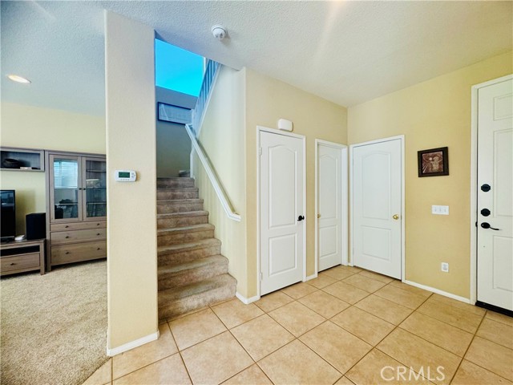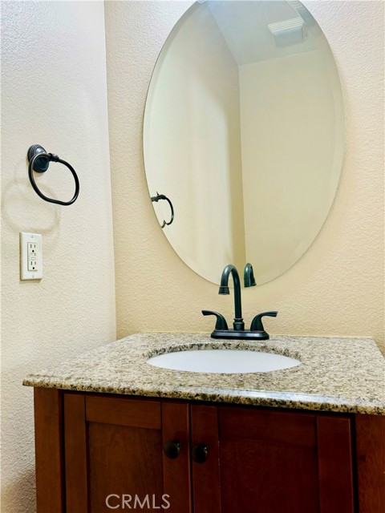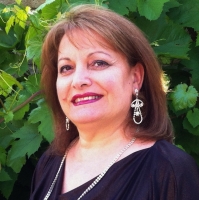28238 Alton Way, Castaic, CA 91384
Contact Silva Babaian
Schedule A Showing
Request more information
Reduced
- MLS#: SR24232890 ( Single Family Residence )
- Street Address: 28238 Alton Way
- Viewed: 2
- Price: $889,000
- Price sqft: $396
- Waterfront: Yes
- Wateraccess: Yes
- Year Built: 2003
- Bldg sqft: 2247
- Bedrooms: 4
- Total Baths: 3
- Full Baths: 2
- 1/2 Baths: 1
- Garage / Parking Spaces: 2
- Days On Market: 124
- Additional Information
- County: LOS ANGELES
- City: Castaic
- Zipcode: 91384
- District: Call Listing Office
- Provided by: Equity Union
- Contact: Cristy Cristy

- DMCA Notice
-
DescriptionWelcome to the Lovely Hasley Hills neighborhood. This beautifully maintained 4 bedroom, 3 bathroom residence is nestled in a quiet, family friendly neighborhood, just minutes away from parks, schools, and local amenities. It has a spacious, bright and airy living room that features large windows, allowing natural light to flood the space. The open concept design seamlessly connects the living area to the dining room, perfect for family gatherings and entertaining. Retreat to the generously sized master suite, complete with an en suite bathroom and a walk in closet. Three additional bedrooms offer plenty of space for family, guests, or a home office. The rear yard is private with an amazing view of the mountains and canyons. It's the perfect spot for summer barbecues or relaxing evenings under the stars. With easy access to major highways and a variety of shopping and dining options, this home offers the perfect blend of tranquility and convenience. Attached is a two car garage. Central heating and cooling throughout the house and offering the perks of solar energy. Schedule a showing today!
Property Location and Similar Properties
Features
Appliances
- Dishwasher
- Gas Range
- Tankless Water Heater
Assessments
- None
Association Amenities
- Other
Association Fee
- 99.00
Association Fee Frequency
- Monthly
Commoninterest
- None
Common Walls
- No Common Walls
Cooling
- Central Air
Country
- US
Days On Market
- 76
Entry Location
- Front
Fireplace Features
- Gas
Flooring
- Carpet
- Tile
Garage Spaces
- 2.00
Green Energy Generation
- Solar
Heating
- Central
- Fireplace(s)
Laundry Features
- Gas & Electric Dryer Hookup
- Individual Room
Levels
- Two
Living Area Source
- Assessor
Lockboxtype
- None
Lot Features
- Back Yard
- Lawn
- Sprinklers In Front
- Sprinklers In Rear
- Yard
Parcel Number
- 2866055081
Parking Features
- Direct Garage Access
- Driveway
- Garage - Two Door
Pool Features
- None
Postalcodeplus4
- 3817
Property Type
- Single Family Residence
School District
- Call Listing Office
Sewer
- Public Sewer
View
- Canyon
- Mountain(s)
Water Source
- Public
Year Built
- 2003
Year Built Source
- Other
Zoning
- LCA22*

