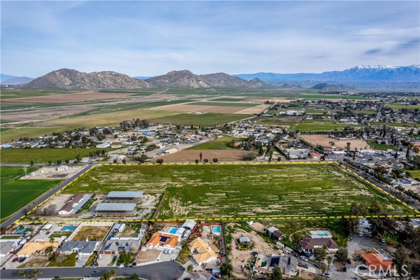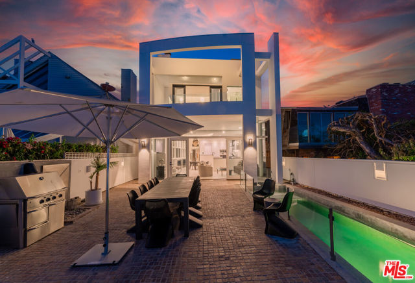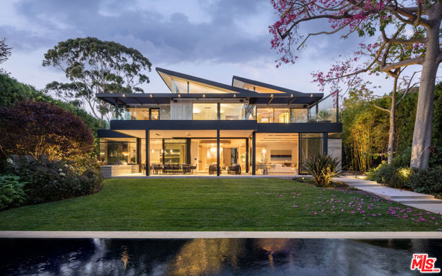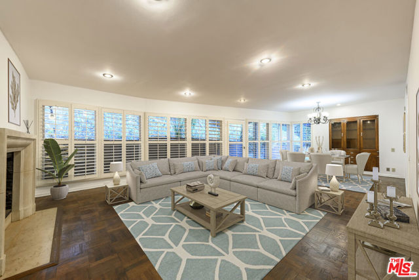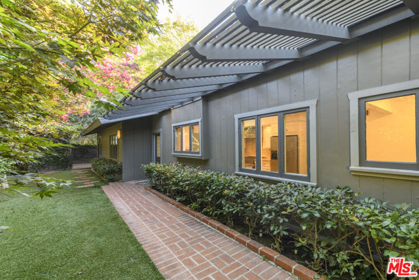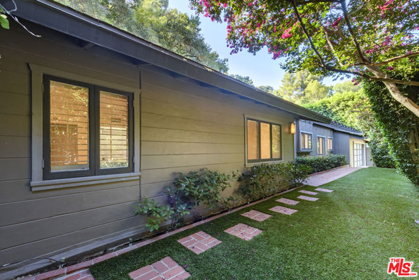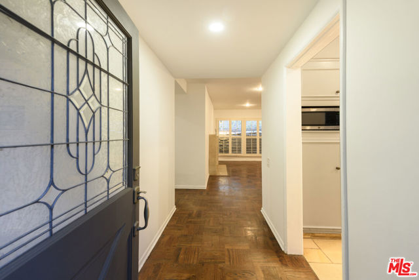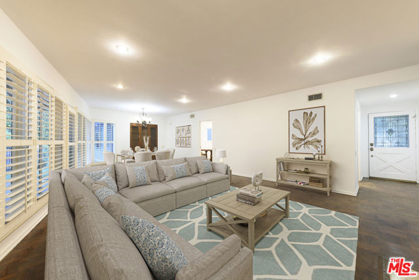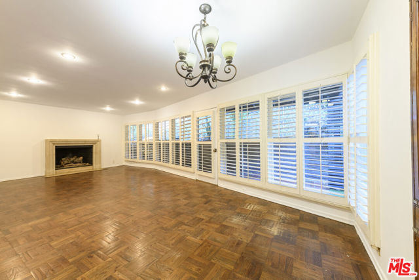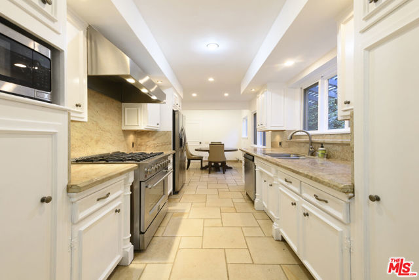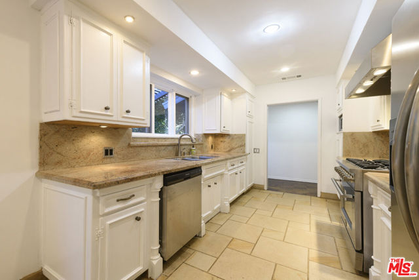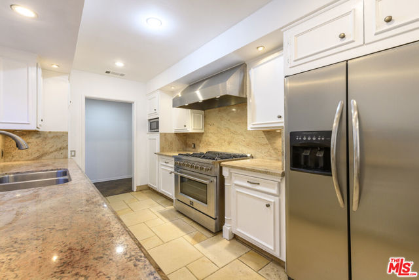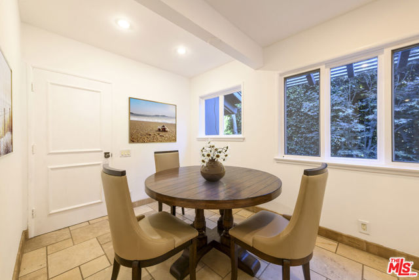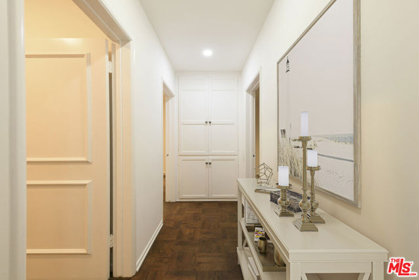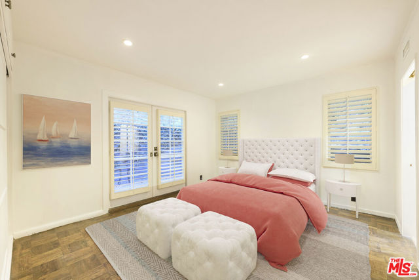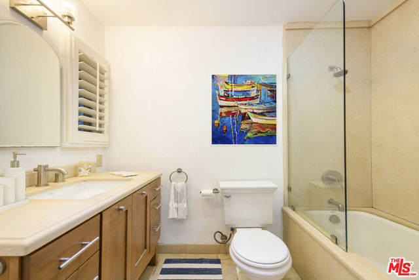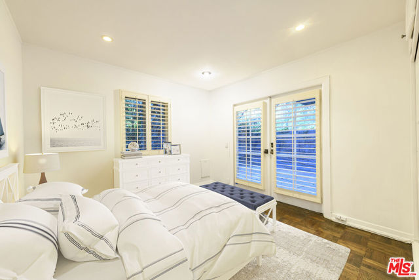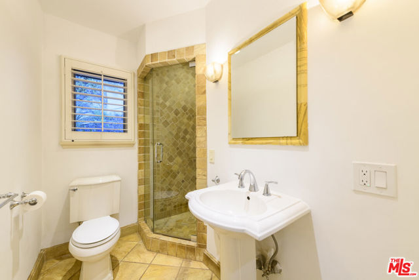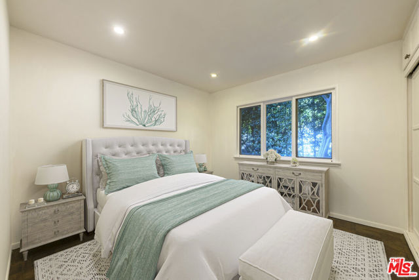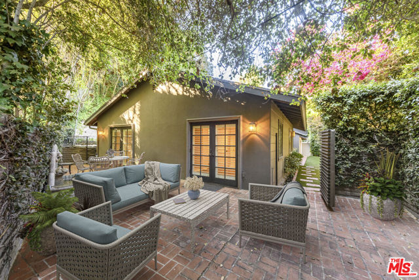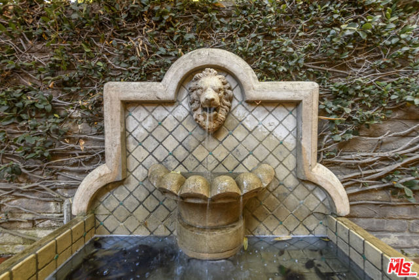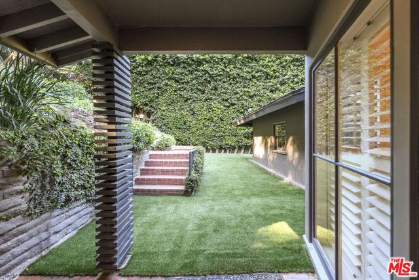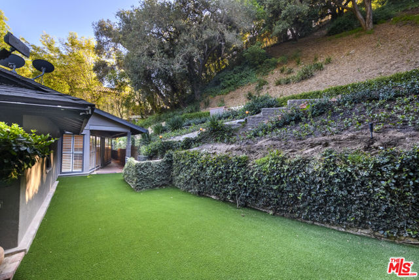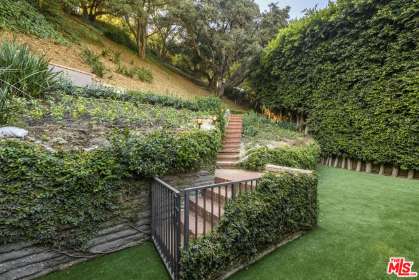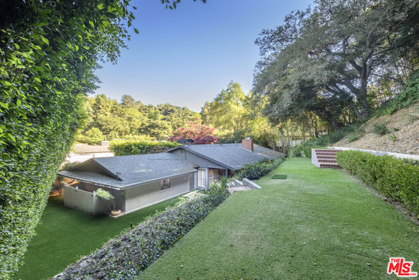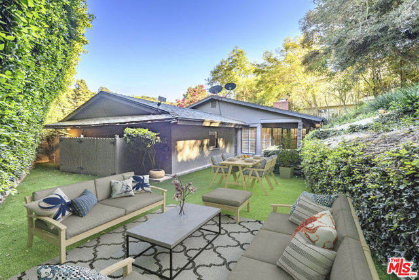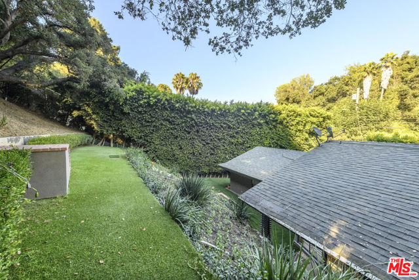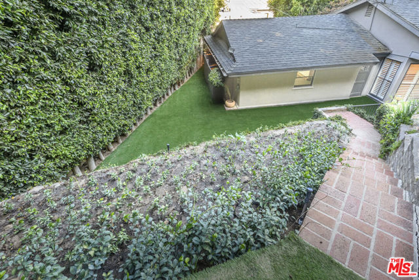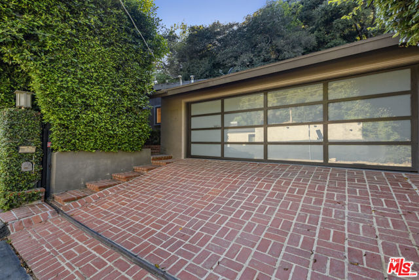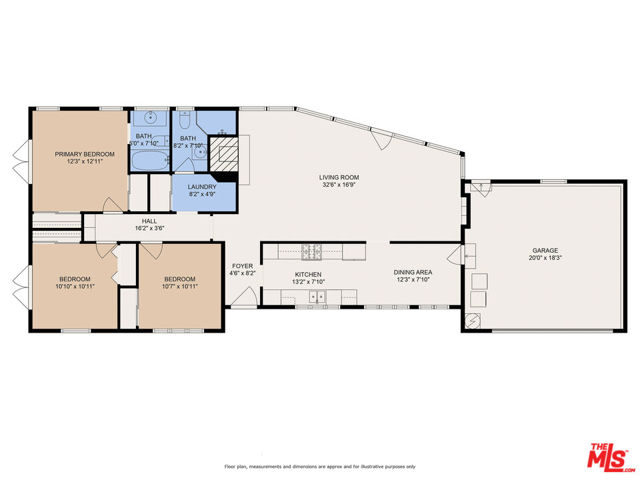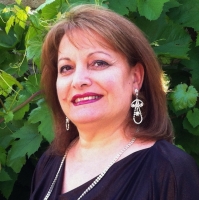2559 Hutton Drive, Beverly Hills, CA 90210
Contact Silva Babaian
Schedule A Showing
Request more information
- MLS#: 24464347 ( Single Family Residence )
- Street Address: 2559 Hutton Drive
- Viewed: 1
- Price: $2,395,000
- Price sqft: $0
- Waterfront: No
- Year Built: Not Available
- Bldg sqft: 0
- Bedrooms: 3
- Total Baths: 2
- Full Baths: 2
- Garage / Parking Spaces: 3
- Days On Market: 53
- Additional Information
- County: LOS ANGELES
- City: Beverly Hills
- Zipcode: 90210
- Provided by: Rodeo Realty
- Contact: Roger Roger

- DMCA Notice
-
DescriptionFEEL LIKE YOU'RE IN A BEVERLY HILLS HOTEL BUNGALOW!!! Just minutes from Sunset Blvd, you find this fully gated, single story, impeccably done 3 bed/2 bath home. Enjoy the tranquil, landscaped yard with fountains and lush greenery. Two bedrooms have French doors which open to a spacious side yard for an indoor/outdoor feel. The intimate primary suite has an ensuite bath. The living room boasts a grand fireplace and a spacious flow into an ample, formal dining area. The updated kitchen boasts every amenity and a cozy breakfast nook. Its total privacy will make you feel like you're on vacation. Easy access to the Glen Centre and the Golden Triangle of Beverly Hills. Photos are with virtual staging. Warner School District. ALSO available fore LEASE!
Property Location and Similar Properties
Features
Appliances
- Dishwasher
- Disposal
- Microwave
- Refrigerator
- Vented Exhaust Fan
Common Walls
- No Common Walls
Cooling
- Central Air
Direction Faces
- South
Fireplace Features
- Living Room
Flooring
- Wood
Garage Spaces
- 2.00
Heating
- Central
Laundry Features
- Washer Included
- Dryer Included
- In Garage
- Inside
Levels
- One
Parcel Number
- 4382011014
Parking Features
- Garage - Two Door
- Gated
- Guest
Property Type
- Single Family Residence
Security Features
- Automatic Gate
- Card/Code Access
- Fire and Smoke Detection System
- Gated Community
- Smoke Detector(s)
Spa Features
- None
Uncovered Spaces
- 1.00
View
- Mountain(s)
- Trees/Woods
Zoning
- LARE20

