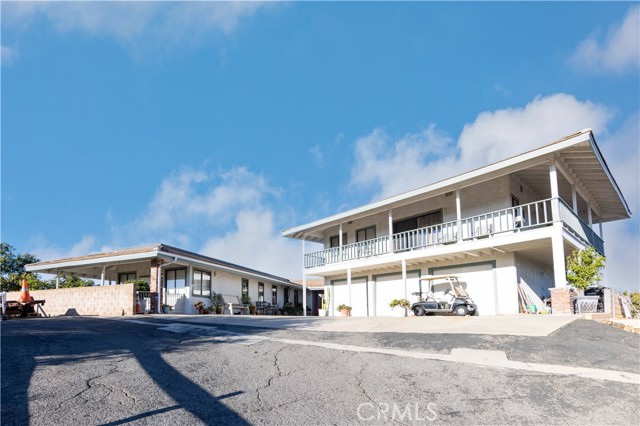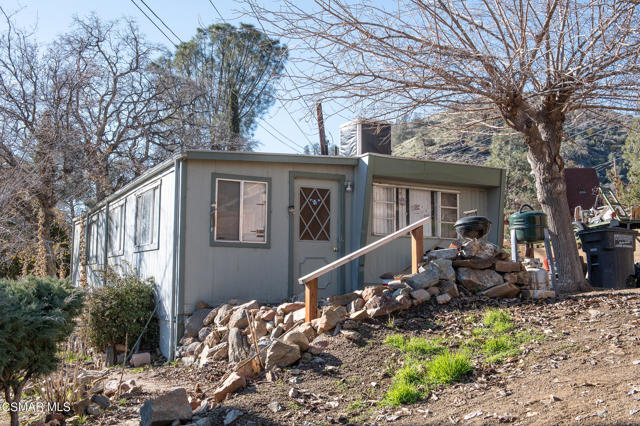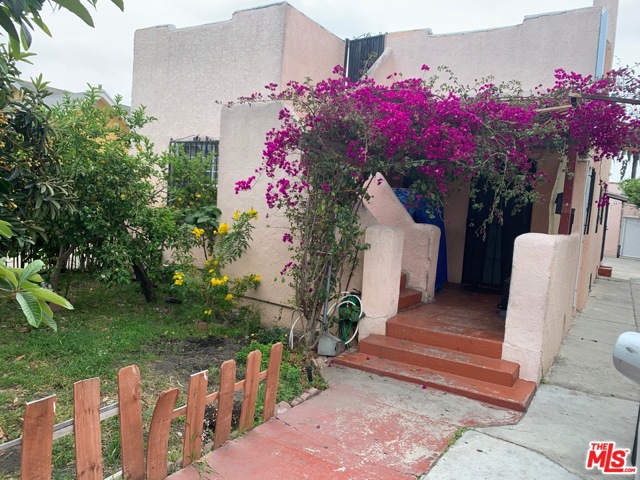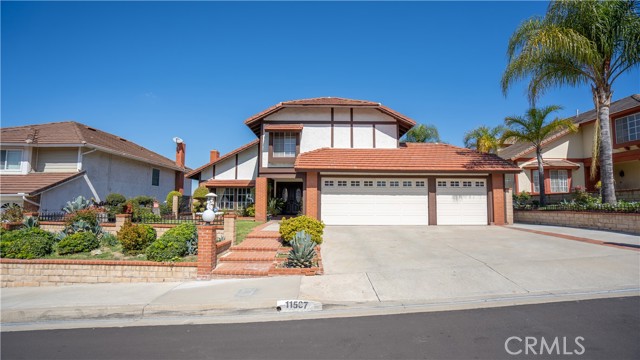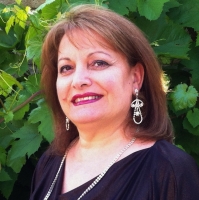11537 Moonridge Drive, Whittier, CA 90601
Contact Silva Babaian
Schedule A Showing
Request more information
Adult Community
- MLS#: DW24235058 ( Single Family Residence )
- Street Address: 11537 Moonridge Drive
- Viewed: 12
- Price: $1,230,000
- Price sqft: $382
- Waterfront: Yes
- Wateraccess: Yes
- Year Built: 1984
- Bldg sqft: 3218
- Bedrooms: 5
- Total Baths: 3
- Full Baths: 3
- Garage / Parking Spaces: 5
- Days On Market: 137
- Additional Information
- County: LOS ANGELES
- City: Whittier
- Zipcode: 90601
- District: Whittier Union High
- Middle School: DEXTER
- Provided by: Century 21 Allstars
- Contact: Angel Angel

- DMCA Notice
-
DescriptionTHE BEST HOME AT THE LOWEST PRICE just landed on the market. Situated in the gorgeous Southern California hillside Spyglass community one of Whittier's coveted neighborhoods, surrounded by lush green landscape. The area offers the perfect living environment and lifestyle. The spacious home will fit a large family, it has an open and bright floorplan, it offers an entertaining kitchen that Mom will love with recessed lighting, a bright and luminous breakfast area with glass windows overlooking the resort style pool, a large living room with a fireplace to enjoy during the cold weather months, a formal dining room with soaring ceilings and a slider overlooking the backyard, a family room with two sets of floor to ceiling sliders that lead out to the patio also with view of the pool in which to entertain family and friends and for those sports events and birthday celebrations. A primary bedroom with wood flooring and a private SPA, double sinks, a separate shower stall, his and hers floor to ceiling closets, double glass doors with shutters lead out to the balcony with seating and AMAZING views of downtown L.A mountains and more. A bedroom and bath on the main floor are ready to welcome out of town and weekend guests, also on the main floor is a hallway closet, a separate laundry room, direct garage access will make it easy on those rainy days, tile floor on the entry way for durability and easy cleaning. The outdoors is maintenance free with two separate patios and room for seating that will accommodate your patio furniture for summer pool parties, B.B.Qs and more. The location is ideal and ease of access to major freeways. This neighborhood provides the perfect backdrop for a lifestyle and enjoyment, homebuyers are urged to make it a priority and schedule a showing. CALL TODAY.
Property Location and Similar Properties
Features
Accessibility Features
- 32 Inch Or More Wide Doors
- 36 Inch Or More Wide Halls
- Doors - Swing In
- Parking
Appliances
- Dishwasher
- Disposal
- Gas Cooktop
- Gas Water Heater
- Microwave
Architectural Style
- Traditional
Assessments
- Unknown
Association Amenities
- Maintenance Grounds
- Guard
Association Fee
- 80.00
Association Fee Frequency
- Monthly
Commoninterest
- None
Common Walls
- No Common Walls
Construction Materials
- Drywall Walls
- Stucco
Cooling
- Central Air
Country
- US
Days On Market
- 197
Door Features
- Double Door Entry
- Sliding Doors
Eating Area
- Breakfast Nook
- Family Kitchen
- Dining Room
Electric
- Standard
Entry Location
- Front door
Fencing
- Brick
- Fair Condition
- Wrought Iron
Fireplace Features
- Living Room
- Gas Starter
Flooring
- Carpet
- Tile
- Wood
Foundation Details
- Concrete Perimeter
- Slab
Garage Spaces
- 3.00
Heating
- Central
- Fireplace(s)
- Natural Gas
Interior Features
- Balcony
- Beamed Ceilings
- Cathedral Ceiling(s)
- Ceramic Counters
- Copper Plumbing Full
- High Ceilings
- Open Floorplan
- Pantry
- Sunken Living Room
Laundry Features
- Gas Dryer Hookup
- Individual Room
- Inside
- Washer Hookup
Levels
- Two
Living Area Source
- Assessor
Lockboxtype
- None
- See Remarks
Lot Features
- Back Yard
- Front Yard
- Gentle Sloping
- Lawn
- Lot 6500-9999
- Rectangular Lot
- Park Nearby
- Sprinkler System
- Walkstreet
Middle School
- DEXTER
Middleorjuniorschool
- Dexter
Parcel Number
- 8125049022
Parking Features
- Direct Garage Access
- Concrete
- Garage
- Street
Patio And Porch Features
- Covered
- Patio Open
- Slab
- Wood
Pool Features
- Private
- Heated
- Gas Heat
- In Ground
Postalcodeplus4
- 1779
Property Type
- Single Family Residence
Property Condition
- Repairs Cosmetic
Road Frontage Type
- City Street
- County Road
Road Surface Type
- Paved
Roof
- Tile
School District
- Whittier Union High
Security Features
- Carbon Monoxide Detector(s)
- Smoke Detector(s)
Sewer
- Public Sewer
Spa Features
- Private
- Heated
- In Ground
Uncovered Spaces
- 2.00
Utilities
- Cable Available
- Electricity Connected
- Natural Gas Connected
- Phone Connected
- Sewer Connected
- Underground Utilities
- Water Connected
View
- City Lights
- Hills
- Neighborhood
- Peek-A-Boo
Views
- 12
Water Source
- Public
Window Features
- Bay Window(s)
- Shutters
Year Built
- 1984
Year Built Source
- Assessor
Zoning
- LCR110000*

