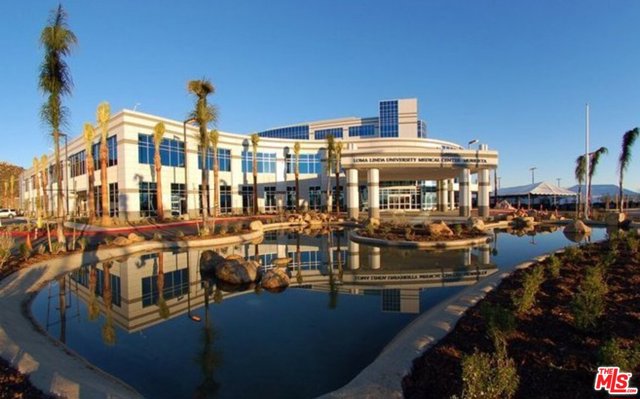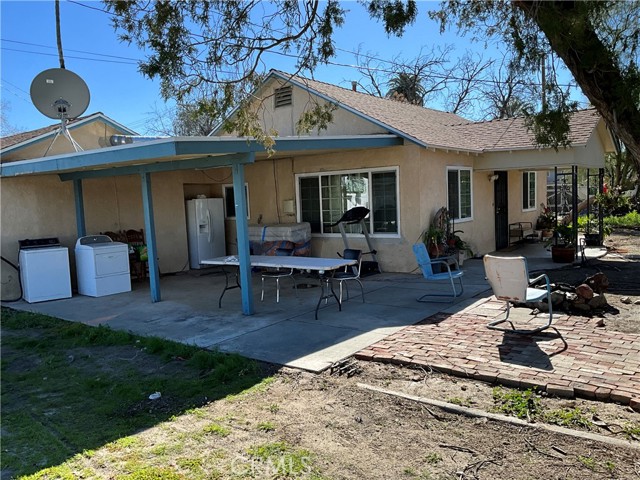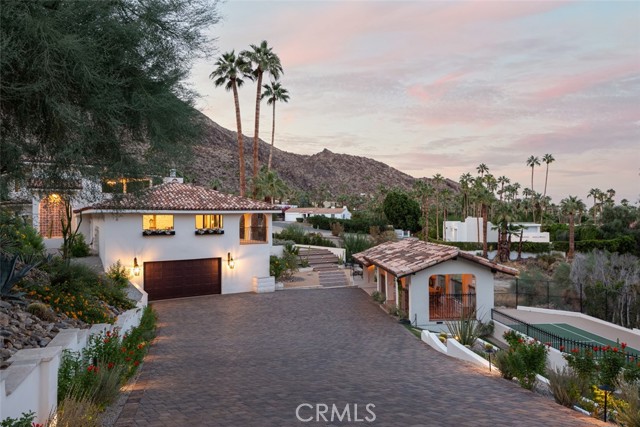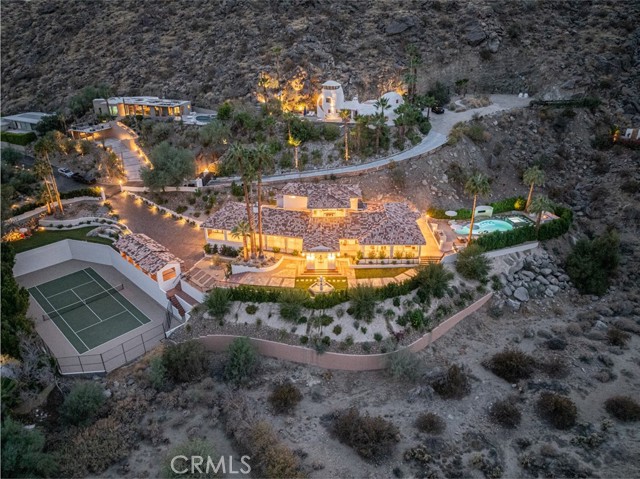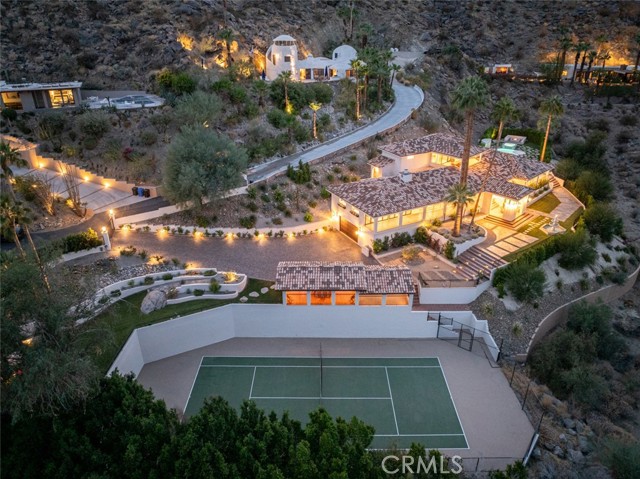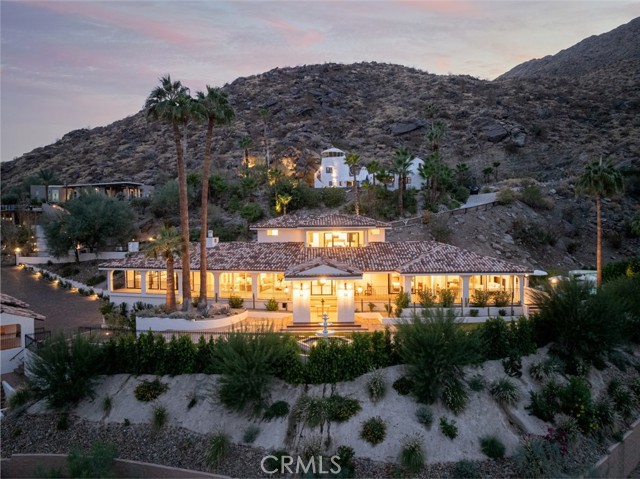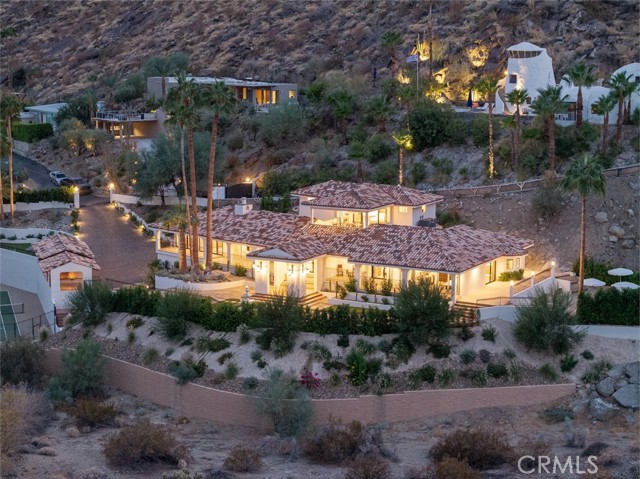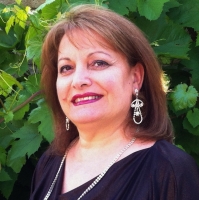380 Camino Alturas, Palm Springs, CA 92264
Contact Silva Babaian
Schedule A Showing
Request more information
- MLS#: OC24234197 ( Single Family Residence )
- Street Address: 380 Camino Alturas
- Viewed: 5
- Price: $4,895,000
- Price sqft: $953
- Waterfront: No
- Year Built: 1982
- Bldg sqft: 5136
- Bedrooms: 6
- Total Baths: 6
- Full Baths: 5
- 1/2 Baths: 1
- Garage / Parking Spaces: 5
- Days On Market: 37
- Additional Information
- County: RIVERSIDE
- City: Palm Springs
- Zipcode: 92264
- Subdivision: Mesa (33523)
- District: Palm Springs Unified
- Elementary School: CAHUIL
- Middle School: RAYCRE
- High School: PALSPR
- Provided by: KASE Real Estate, Inc.
- Contact: Keven Keven

- DMCA Notice
-
DescriptionNestled in the highly sought after Mesa neighborhood, this stunning 6 bedroom, 5.5 bathroom estate offers a luxurious living experience with breathtaking views of the San Jacinto Mountains. Set in the serene foothills of Palm Springs, the property provides privacy and exclusivity, all while being conveniently close to downtown's vibrant dining, shopping, and entertainment. The Mesa, renowned for its historic charm and celebrity residents, combines tranquility with modern day convenience. Spanning over 5,100 square feet, this grand home has undergone a meticulous 2.5 year remodel, resulting in a beautifully modernized interior. The remodel includes high end wood cabinetry, Taj Mahal quartzite countertops, and premium fixtures throughout. Expansive living areas are enhanced by Fleetwood sliders and new windows, seamlessly connecting the interior to the outdoors, where a private pool and spacious backyard await. The thoughtfully designed layout features a formal dining room, a spacious family room, and a luxurious master suite complete with an impressive master bathroom. A custom wine room adds an elegant touch, perfect for entertaining or showcasing your collection. Additional upgrades include a new roof, HVAC systems, upgraded bathrooms, and a newly paved driveway with custom walls and gates. This home is designed for comfort and style, with oversized bedrooms and bathrooms, an attached 2 car garage, and an additional carport. Whether relaxing by the pool, hosting in the formal dining area, or taking in the picturesque mountain views, this property offers a perfect blend of elegance and practicality. Dont miss this rare opportunity to own a meticulously remodeled estate in one of Palm Springs most desirable neighborhoods.
Property Location and Similar Properties
Features
Assessments
- Unknown
Association Fee
- 0.00
Carport Spaces
- 2.00
Commoninterest
- None
Common Walls
- No Common Walls
Cooling
- Central Air
- Electric
- ENERGY STAR Qualified Equipment
- Gas
- High Efficiency
Country
- US
Days On Market
- 15
Elementary School
- CAHUIL
Elementaryschool
- Cahuilla
Entry Location
- Front Door
Fireplace Features
- Family Room
- Kitchen
- Living Room
- Fire Pit
- Two Way
Garage Spaces
- 3.00
Heating
- Central
High School
- PALSPR
Highschool
- Palm Springs
Laundry Features
- Gas Dryer Hookup
- Individual Room
- Inside
- Washer Hookup
Levels
- One
Living Area Source
- Assessor
Lockboxtype
- None
Lot Features
- 0-1 Unit/Acre
- Lot 20000-39999 Sqft
- Lot Over 40000 Sqft
Middle School
- RAYCRE
Middleorjuniorschool
- Raymond Cree
Parcel Number
- 513380071
Pool Features
- Private
- Gas Heat
Postalcodeplus4
- 8322
Property Type
- Single Family Residence
School District
- Palm Springs Unified
Sewer
- Public Sewer
Subdivision Name Other
- Mesa (33523)
View
- Canyon
- City Lights
- Desert
- Mountain(s)
- Neighborhood
- Panoramic
Water Source
- Public
Year Built
- 1982
Year Built Source
- Assessor


