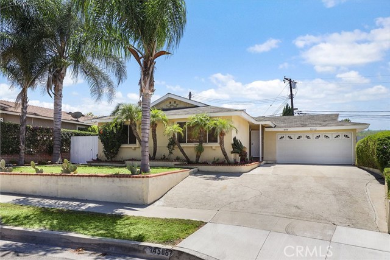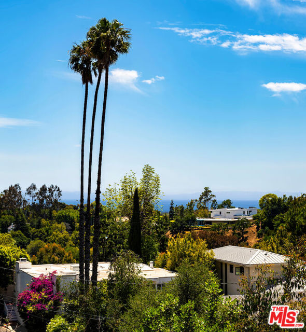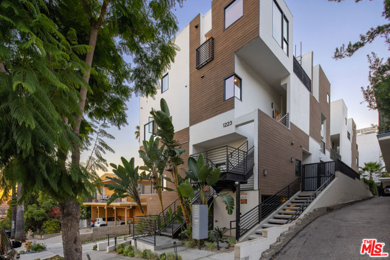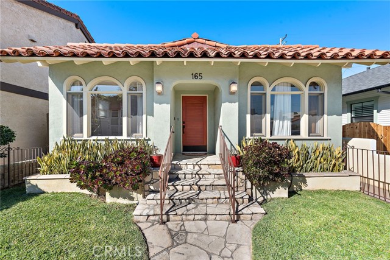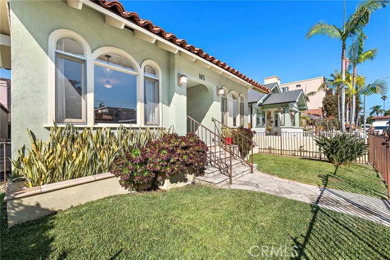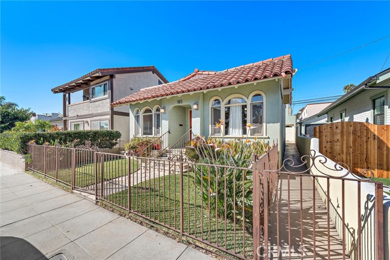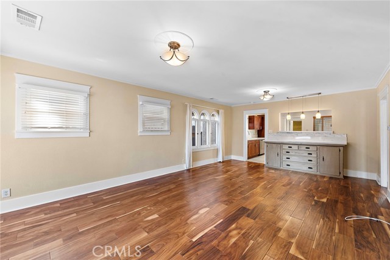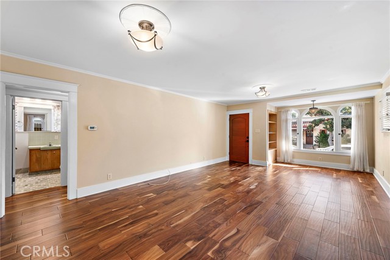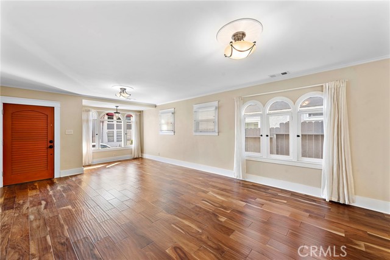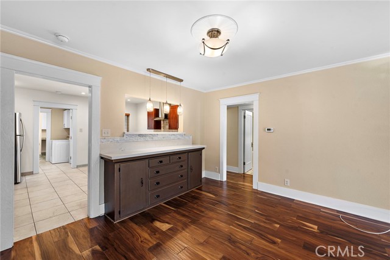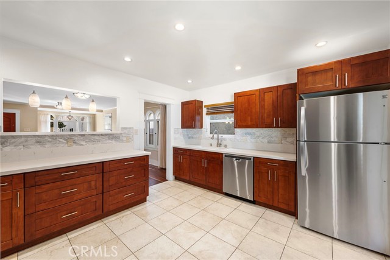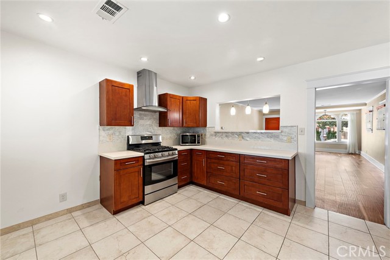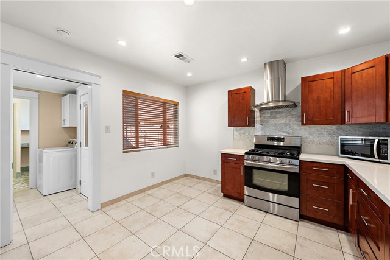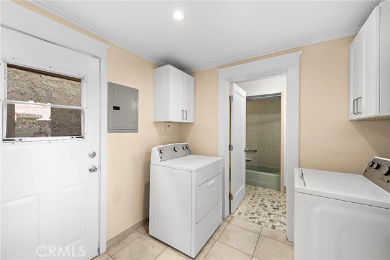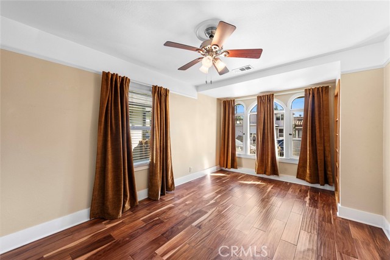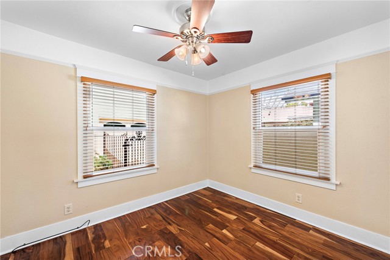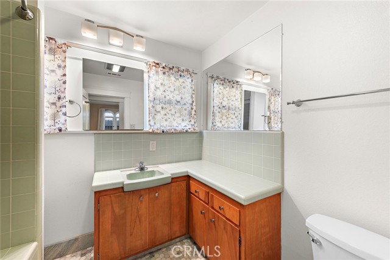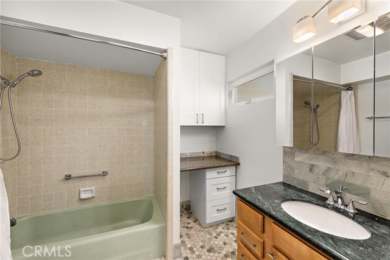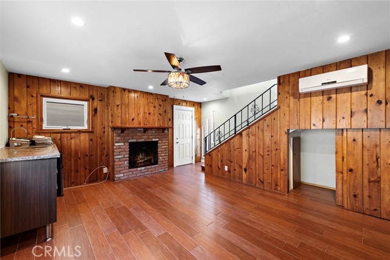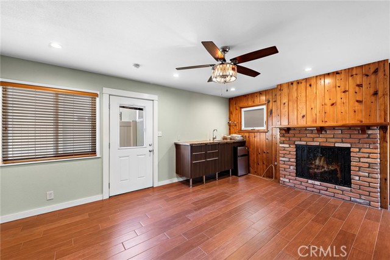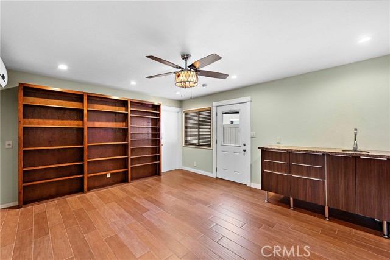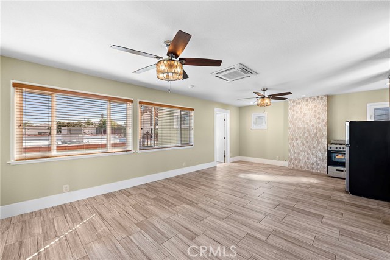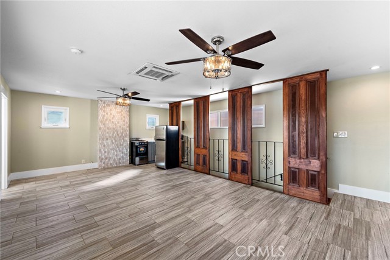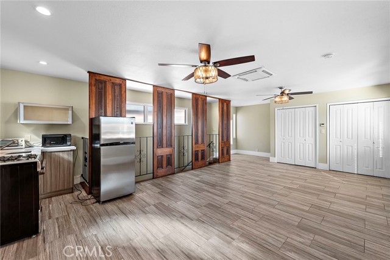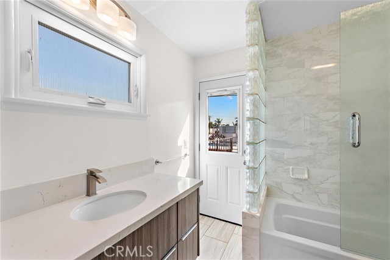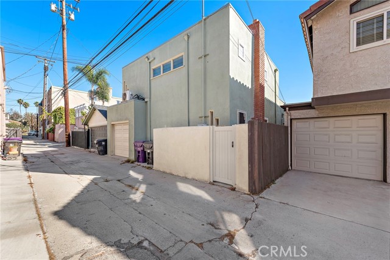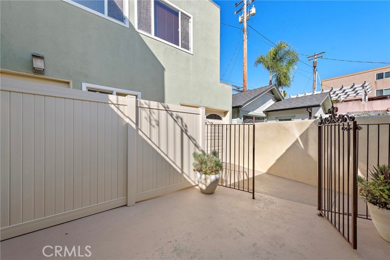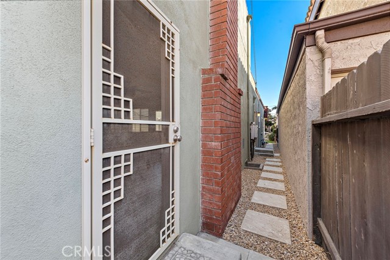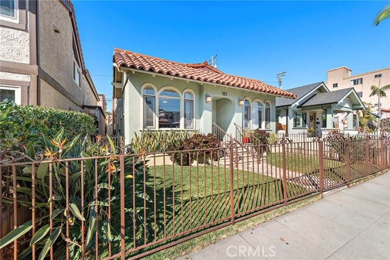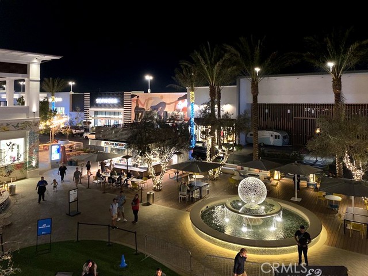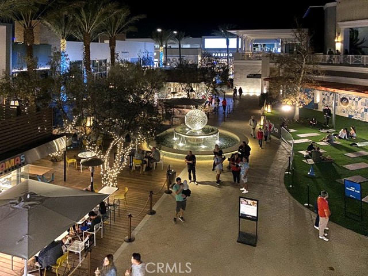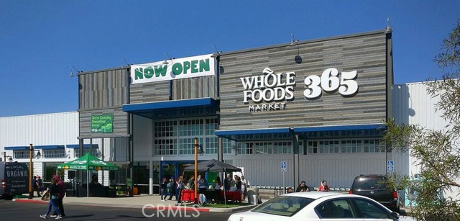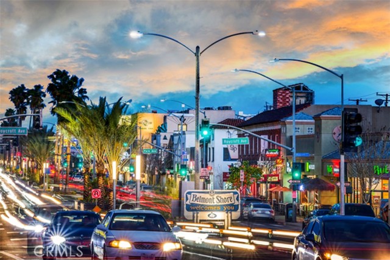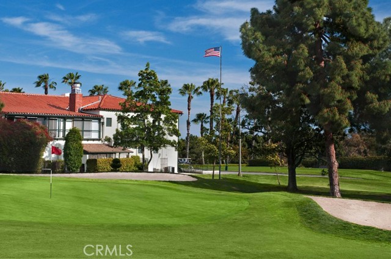165 Quincy Avenue, Long Beach, CA 90803
Contact Silva Babaian
Schedule A Showing
Request more information
- MLS#: PW24233016 ( Single Family Residence )
- Street Address: 165 Quincy Avenue
- Viewed: 11
- Price: $1,450,000
- Price sqft: $722
- Waterfront: Yes
- Wateraccess: Yes
- Year Built: 1923
- Bldg sqft: 2007
- Bedrooms: 3
- Total Baths: 3
- Full Baths: 3
- Garage / Parking Spaces: 1
- Days On Market: 39
- Additional Information
- County: LOS ANGELES
- City: Long Beach
- Zipcode: 90803
- Subdivision: Belmont Shore (bsd)
- District: Long Beach Unified
- Elementary School: LOWELL
- Middle School: ROGERS
- High School: WOOWIL
- Provided by: Vista Sotheby's Int'l Realty
- Contact: John John

- DMCA Notice
-
DescriptionClassic Spanish home with front building containing a highly upgraded 2 br. 2 ba. home with a fully permitted rear addition built in 1975 that is attached but not connected to the front living space, consisting of a large one bedroom, family room two story, 880 sq. ft. addition with an attached single car garage. The kitchenette in the rear building appears to be unpermitted. This property appears to be ideally suited for a possible ADU or 2nd un it. The rear living space has a downstairs living area with fireplace, upgraded plank flooring and huge upstairs bedroom with a small deck, large windows, ceiling fan, central heat & a/c and spacious closets. This property appears to be ideally suited for a possible ADU or 2nd unit. The rear living space has a downstairs living area with fireplace, upgraded plank flooring and huge upstairs bedroom with full glass & marble bathroom. This potentially could be a fantastic separate rental or ADU, if permitted. The front 2 br. 2. bath Spanish home has been nicely upgraded with plank flooring, upgraded kitchen with Caesarstone finishes and subway tile backsplash. Other amenities include arched windows, built ins, upgraded windows throughout, laundry room & central a/c. This property is move in ready throughout and could be an ideal home with potential income unit in the rear!
Property Location and Similar Properties
Features
Accessibility Features
- Grab Bars In Bathroom(s)
Appliances
- Dishwasher
- Disposal
- Gas & Electric Range
- Gas Range
- Gas Cooktop
- Ice Maker
- Microwave
- Range Hood
- Refrigerator
- Tankless Water Heater
Architectural Style
- Spanish
Assessments
- None
- Unknown
Association Fee
- 0.00
Commoninterest
- None
Common Walls
- No Common Walls
Construction Materials
- Frame
- Plaster
- Stucco
Cooling
- Central Air
Country
- US
Days On Market
- 31
Direction Faces
- Southeast
Eating Area
- In Kitchen
- In Living Room
Electric
- Electricity - On Property
Elementary School
- LOWELL
Elementaryschool
- Lowell
Entry Location
- FRONT
Fencing
- Excellent Condition
- Wrought Iron
Fireplace Features
- Living Room
- Patio
- Gas
- Gas Starter
- Masonry
Flooring
- Wood
Foundation Details
- Concrete Perimeter
- Pillar/Post/Pier
- Raised
- Slab
Garage Spaces
- 1.00
Heating
- Forced Air
High School
- WOOWIL
Highschool
- Woodrow Wilson
Inclusions
- washer/dryer/refrigerators (2)
Interior Features
- Ceiling Fan(s)
- Ceramic Counters
- Crown Molding
- Granite Counters
- In-Law Floorplan
- Quartz Counters
- Recessed Lighting
- Stone Counters
- Tile Counters
- Unfurnished
Laundry Features
- Dryer Included
- In Kitchen
- Individual Room
- Washer Included
Levels
- One
- Two
Living Area Source
- Assessor
Lockboxtype
- Combo
Lot Dimensions Source
- Assessor
Lot Features
- Front Yard
- Garden
- Gentle Sloping
- Lawn
- Rectangular Lot
- Level
- Near Public Transit
- Park Nearby
Middle School
- ROGERS
Middleorjuniorschool
- Rogers
Other Structures
- Guest House Attached
Parcel Number
- 7256024023
Parking Features
- Direct Garage Access
- Concrete
- Garage Faces Rear
- Garage - Single Door
- Garage - Two Door
- Garage Door Opener
- No Driveway
Patio And Porch Features
- Concrete
- Enclosed
- Patio
Pool Features
- None
Postalcodeplus4
- 3048
Property Type
- Single Family Residence
Property Condition
- Turnkey
Road Frontage Type
- Alley
- City Street
Road Surface Type
- Alley Paved
- Paved
Roof
- Asphalt
- Common Roof
- Rolled/Hot Mop
- Spanish Tile
School District
- Long Beach Unified
Security Features
- Carbon Monoxide Detector(s)
- Smoke Detector(s)
Sewer
- Sewer Paid
Spa Features
- None
Subdivision Name Other
- Belmont Shore (BSD)
Utilities
- Electricity Connected
- Sewer Connected
- Water Connected
View
- Neighborhood
Views
- 11
Waterfront Features
- Ocean Side of Freeway
- Ocean Side Of Highway 1
Water Source
- Public
Window Features
- Casement Windows
- Double Pane Windows
- Screens
- Wood Frames
Year Built
- 1923
Year Built Source
- Assessor
Zoning
- LBR2S

