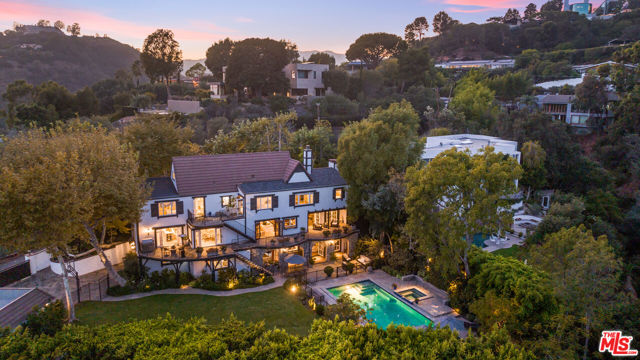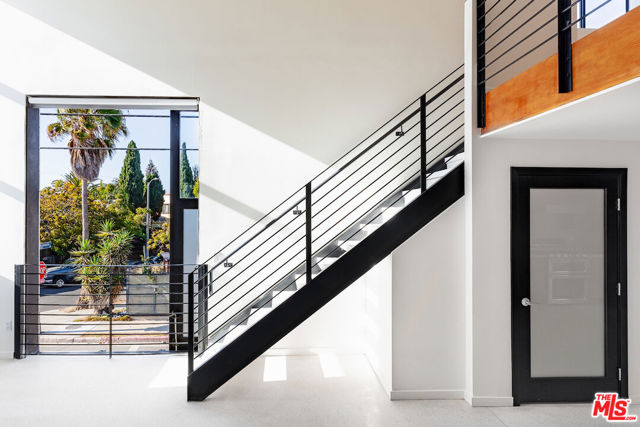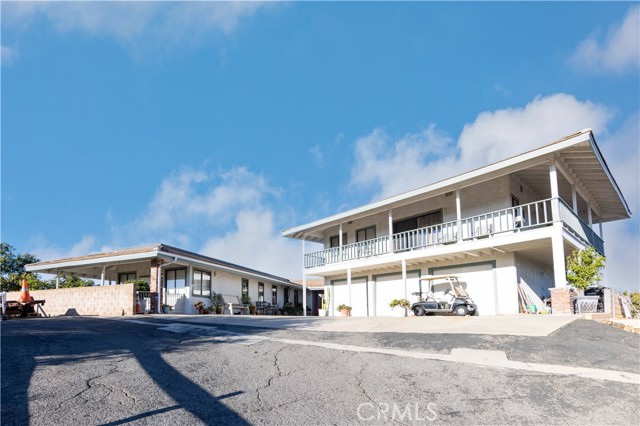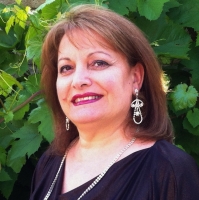38711 Charlesworth Drive, Cathedral City, CA 92234
Contact Silva Babaian
Schedule A Showing
Request more information
- MLS#: 24464271 ( Single Family Residence )
- Street Address: 38711 Charlesworth Drive
- Viewed: 20
- Price: $1,250,000
- Price sqft: $296
- Waterfront: No
- Year Built: 2001
- Bldg sqft: 4216
- Bedrooms: 4
- Total Baths: 5
- Full Baths: 4
- 1/2 Baths: 1
- Garage / Parking Spaces: 3
- Days On Market: 137
- Additional Information
- County: RIVERSIDE
- City: Cathedral City
- Zipcode: 92234
- Subdivision: Cathedral City Cove
- Provided by: Keller Williams Luxury Homes
- Contact: Brady Brady

- DMCA Notice
-
DescriptionWOW! One of a kind hilltop compound PLUS NEIGHBORING LOT! Jetliner VIEWS work their MAGIC from this unique vantage point atop Cathedral City Cove. Motor up the circular drive for a closer look at this sensational contemporary with 4 bedrooms, 4.5 baths and 4,216 square feet. You'll LOVE the 360 degree mountain views poolside and the unique perspective of Mt. San Jacinto to the West. The Chocolate Mountains to the Northeast are quite a backdrop as well. A mix of outdoor conversation areas plays beautifully under the expansive covered patio. Living, dining, and stylish kitchen with walk in pantry all enjoy big views. The architectural 2 sided fireplace, built in wet bar, and adjacent media room are sure to delight. This is very much a home for entertaining. A powder bath opens to both the main living areas and the pool. Tall ceilings and doors are another theme and found throughout. All bedrooms are ensuite with a nice separation in between. Ensuite Primary #1 (there are 2!) goes big with its beamed and vaulted ceilings and views. The bath features separate vanities, tub and shower, and two large walk in closets. A nearby den/study is positioned behind double doors. Onto Ensuite Primary #2 which also opens to pool and patio. It features handsome built ins, an adjacent sitting area which could play nicely as a home gym, and two closets. Ensuite Guest Bedrooms #3 and #4 are positioned along yet another hall with handsome built ins and storage in the mix. Laundry room with utility sink and direct access to the 3 car garage are found nearby. Talking big picture, PRIDE OF OWNERSHIP is evident all around this unique property built and owned by just one family. New interior paint and newer HVAC system. The secondary lot is 18,731 square feet! Loving what's possible. Enjoy it all!
Property Location and Similar Properties
Features
Appliances
- Dishwasher
- Disposal
- Microwave
- Refrigerator
- Vented Exhaust Fan
Architectural Style
- Contemporary
Common Walls
- No Common Walls
Construction Materials
- Stucco
Cooling
- Central Air
Country
- US
Direction Faces
- West
Door Features
- Double Door Entry
- Sliding Doors
Entry Location
- Ground Level - no steps
Exclusions
- All personal inventory. Artwork on patio. Ladders + workbench in garage.
Fencing
- Wrought Iron
- Block
Fireplace Features
- Two Way
- Living Room
- Patio
- Dining Room
Flooring
- Tile
- Carpet
Foundation Details
- Slab
Garage Spaces
- 3.00
Heating
- Forced Air
- Central
- Zoned
Inclusions
- All attached appliances + adjacent lot (APN 686-201-012) - Buyer to verify lot size.
Interior Features
- Ceiling Fan(s)
- Beamed Ceilings
- Wet Bar
- Open Floorplan
- Storage
- Recessed Lighting
- High Ceilings
- Cathedral Ceiling(s)
Laundry Features
- Washer Included
- Dryer Included
- Individual Room
Levels
- One
Lot Features
- Lawn
- Landscaped
- Secluded
- Bluff
Parcel Number
- 686201013
Parking Features
- Circular Driveway
- Garage - Three Door
Patio And Porch Features
- Covered
- Patio Open
Pool Features
- Gunite
- Private
Postalcodeplus4
- 2314
Property Type
- Single Family Residence
Sewer
- Sewer Paid
Spa Features
- Gunite
- Heated
Subdivision Name Other
- Cathedral City Cove
Uncovered Spaces
- 4.00
View
- Desert
- Panoramic
- Mountain(s)
Views
- 20
Virtual Tour Url
- https://my.matterport.com/show/?m=1T5acYXyYnX&brand=0&mls=1&
Window Features
- Custom Covering
- Blinds
- Screens
Year Built
- 2001






