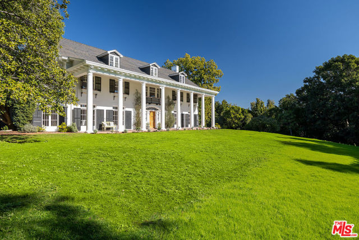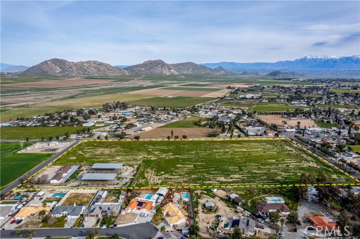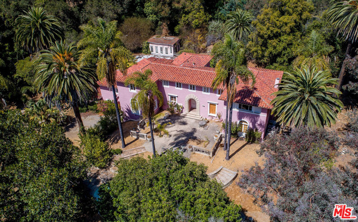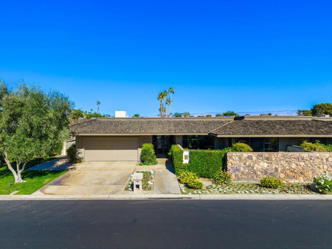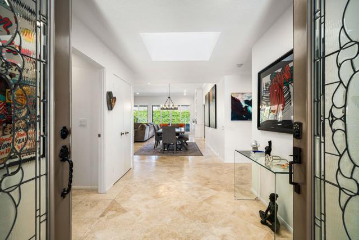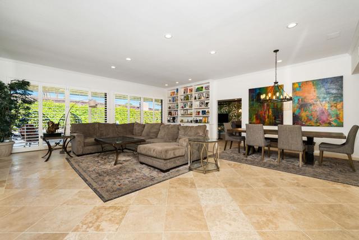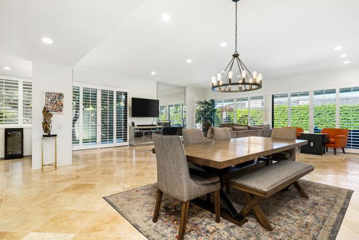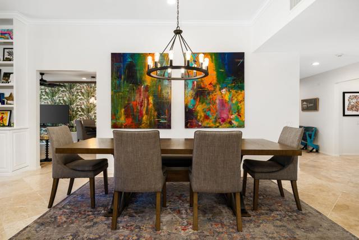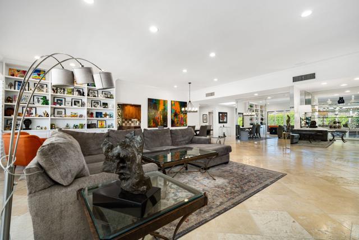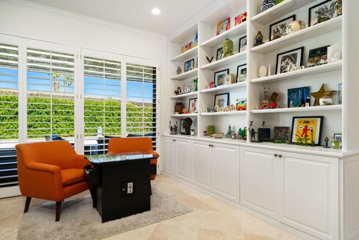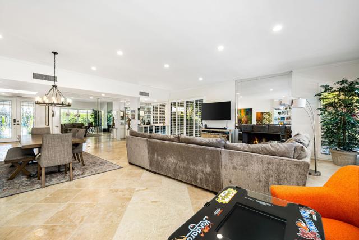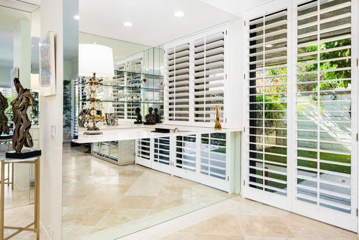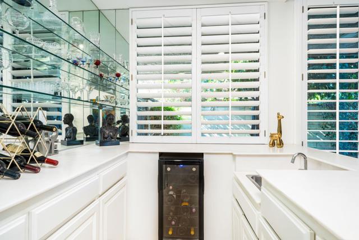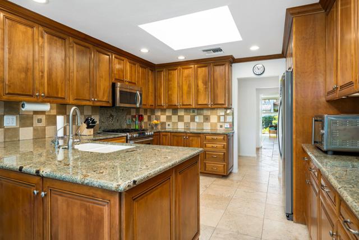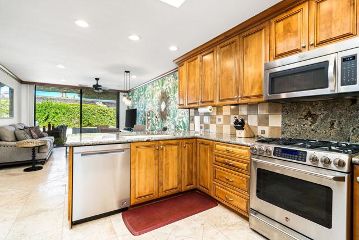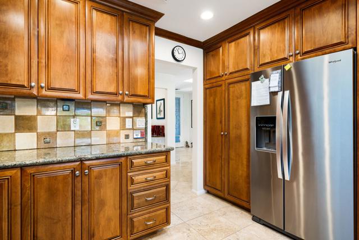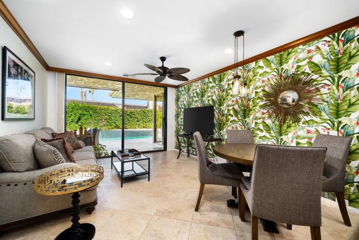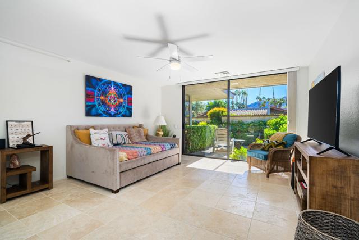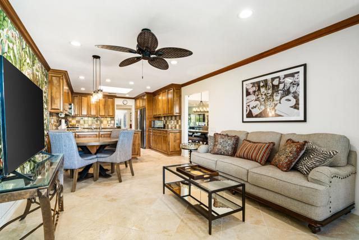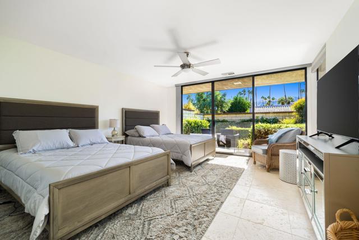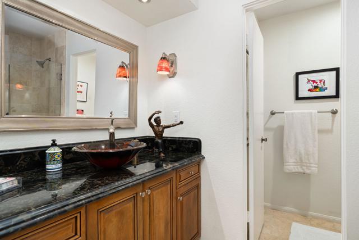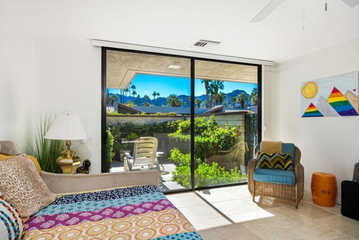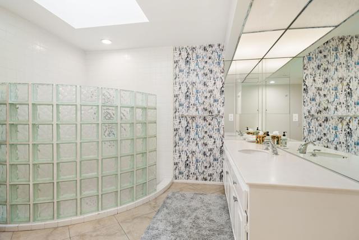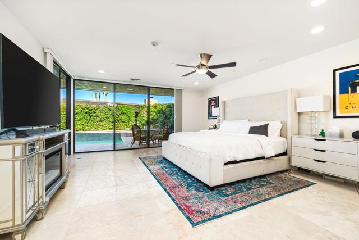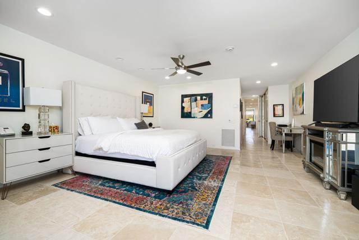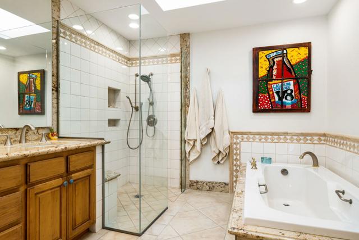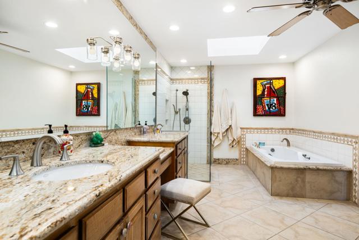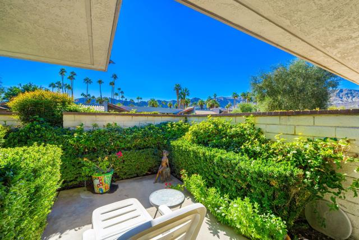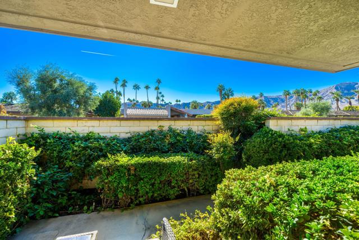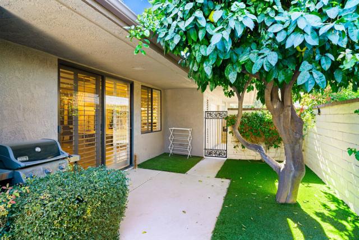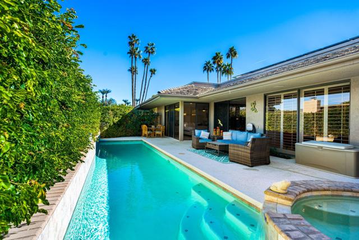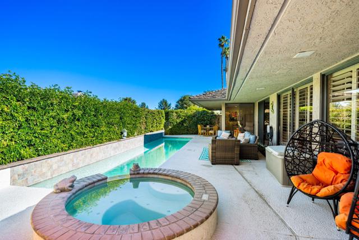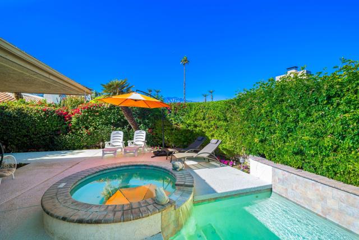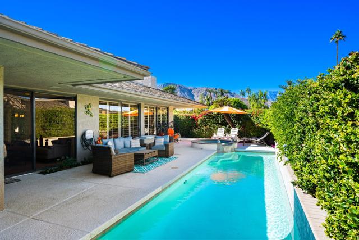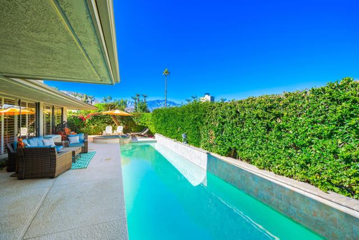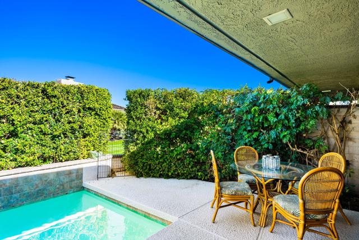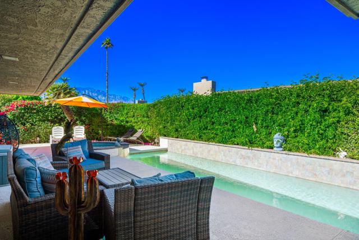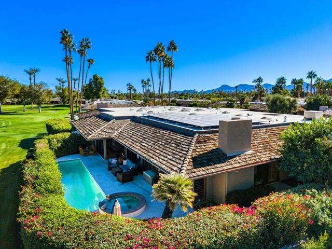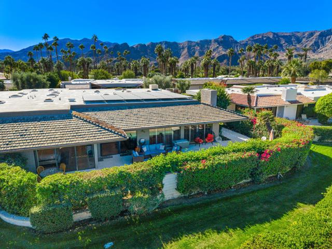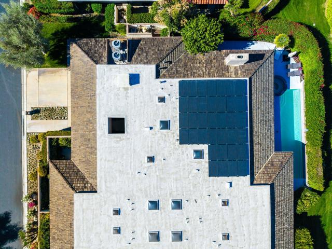115 Yale Drive, Rancho Mirage, CA 92270
Contact Silva Babaian
Schedule A Showing
Request more information
- MLS#: 219120050DA ( Single Family Residence )
- Street Address: 115 Yale Drive
- Viewed: 1
- Price: $1,150,000
- Price sqft: $413
- Waterfront: No
- Year Built: 1980
- Bldg sqft: 2785
- Bedrooms: 3
- Total Baths: 3
- Full Baths: 3
- Garage / Parking Spaces: 3
- Days On Market: 146
- Additional Information
- County: RIVERSIDE
- City: Rancho Mirage
- Zipcode: 92270
- Subdivision: The Springs C.c.
- Provided by: Equity Union
- Contact: C Muldoon C Muldoon

- DMCA Notice
-
DescriptionDiscover luxury living with this stunning Broadmoor floor plan in The Springs Country Club, Rancho Mirage. This 3 bedroom, 3 bathroom home offers a seamless blend of sophistication and comfort, perfect for enjoying the desert lifestyle. The spacious layout boasts an open living and dining area with a wet bar. The kitchen features classic cabinetry, and a warm, inviting atmosphere for gatherings with ample dining space.Retreat to the primary suite, complete with an ensuite bathroom and generous closet space. Two additional bedrooms offer flexibility for guests or a home office. Step outside to your private oasis featuring a sparkling pool and spa, perfect for relaxing or entertaining while enjoying the serene desert ambiance.Located in the heart of Rancho Mirage, The Springs Country Club offers world class amenities, including a championship golf course, tennis, pickleball, state of the art fitness center, and a newly renovated clubhouse. Enjoy easy access to fine dining, shopping, and entertainment.Experience the ultimate in desert living this home is a must see!
Property Location and Similar Properties
Features
Association Amenities
- Banquet Facilities
- Tennis Court(s)
- Sport Court
- Meeting Room
- Management
- Maintenance Grounds
- Lake or Pond
- Gym/Ex Room
- Controlled Access
- Clubhouse
- Card Room
- Bocce Ball Court
- Insurance
- Security
- Cable TV
Association Fee
- 1709.00
Association Fee Frequency
- Monthly
Carport Spaces
- 0.00
Cooling
- Central Air
Country
- US
Fireplace Features
- Gas
- Living Room
Flooring
- Tile
Foundation Details
- Slab
Garage Spaces
- 3.00
Heating
- Forced Air
Levels
- One
Living Area Source
- Assessor
Lockboxtype
- None
Lot Features
- Corners Marked
- Landscaped
- Paved
- Sprinkler System
- Planned Unit Development
Parcel Number
- 688210002
Parking Features
- Direct Garage Access
- Golf Cart Garage
- Driveway
Pool Features
- In Ground
- Community
Postalcodeplus4
- 3074
Property Type
- Single Family Residence
Security Features
- 24 Hour Security
- Gated Community
Spa Features
- Community
- In Ground
Subdivision Name Other
- The Springs C.C.
Uncovered Spaces
- 0.00
Utilities
- Cable Available
View
- Mountain(s)
Year Built
- 1980
Year Built Source
- Assessor

