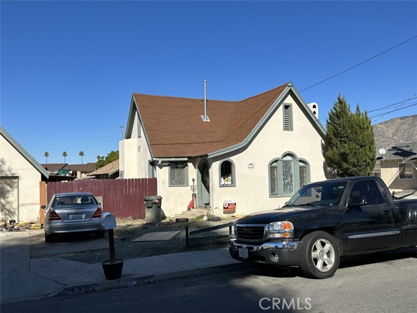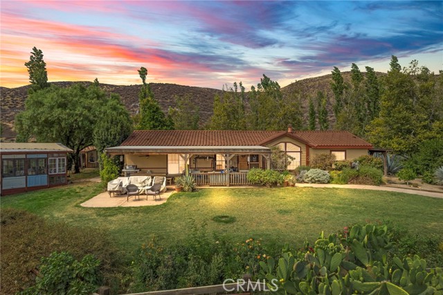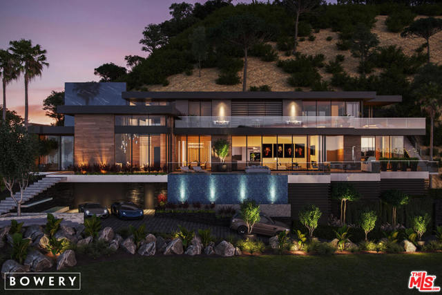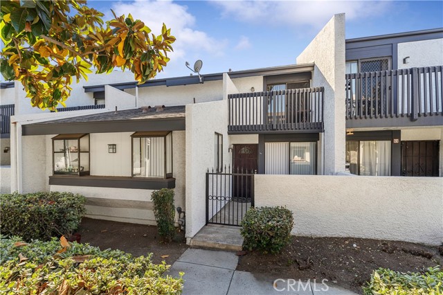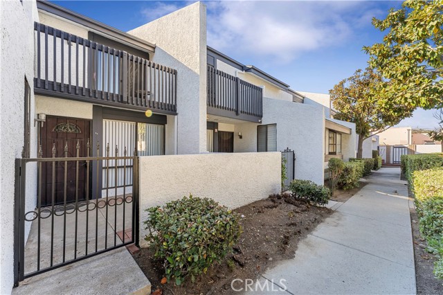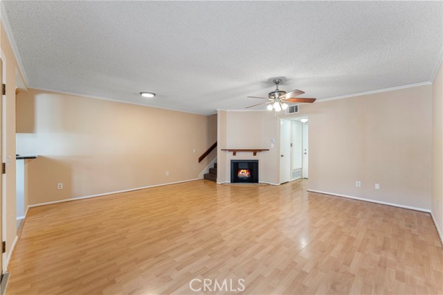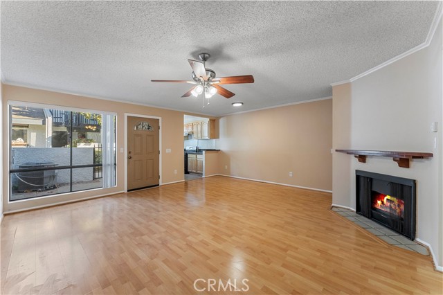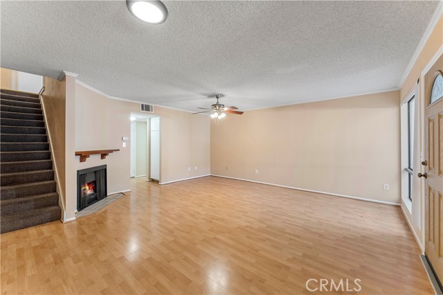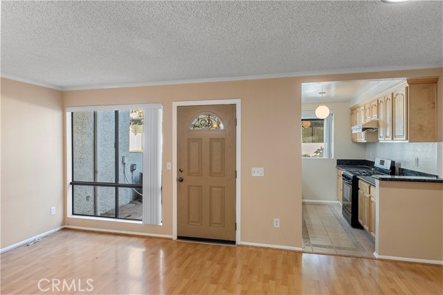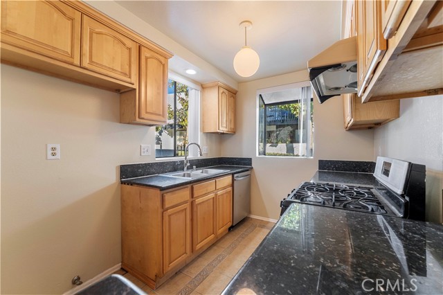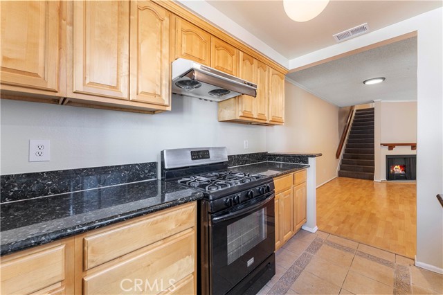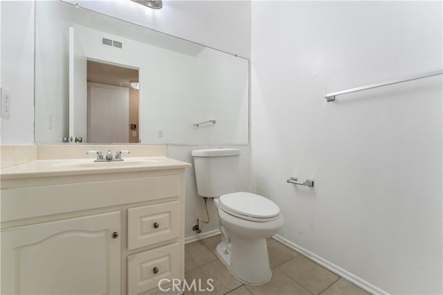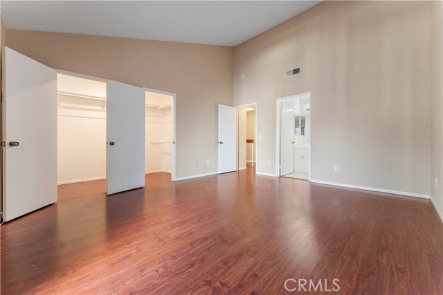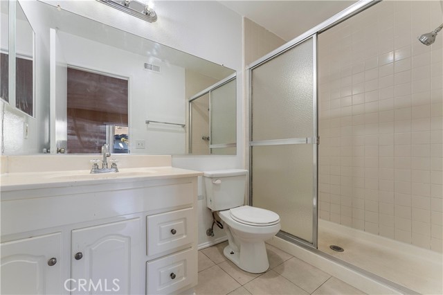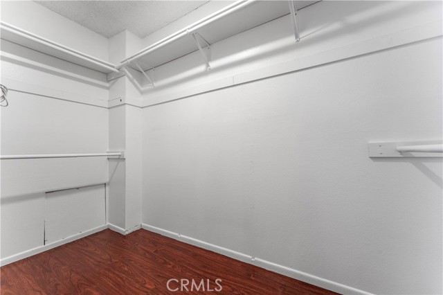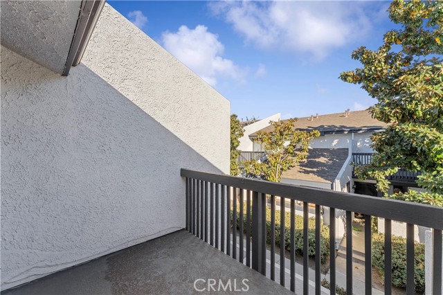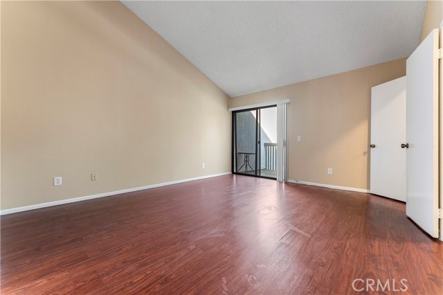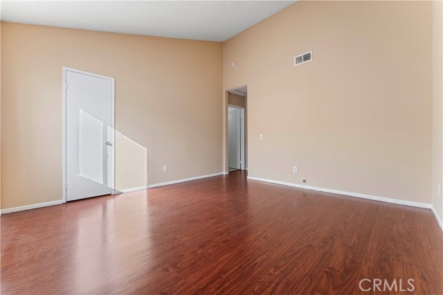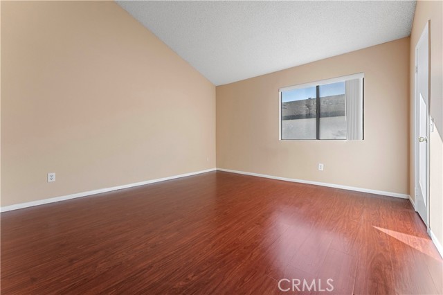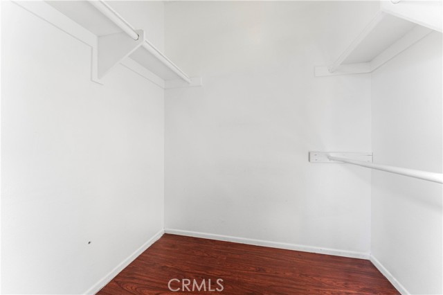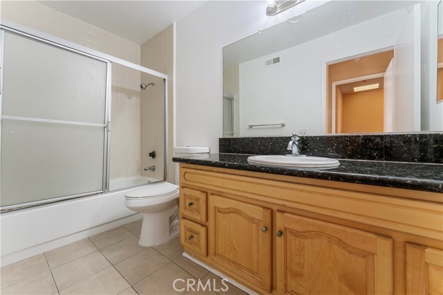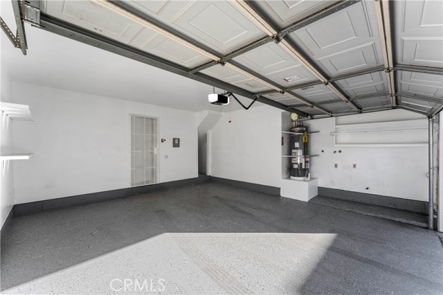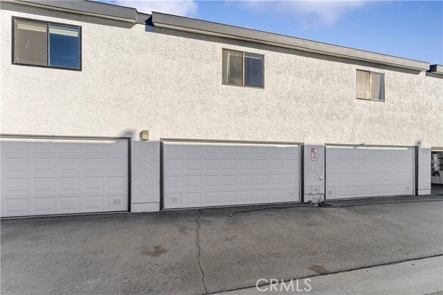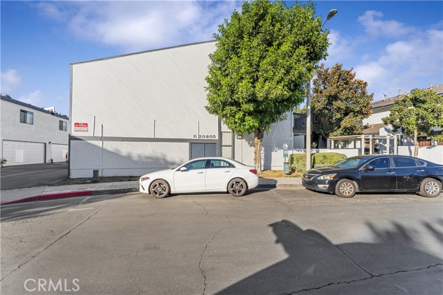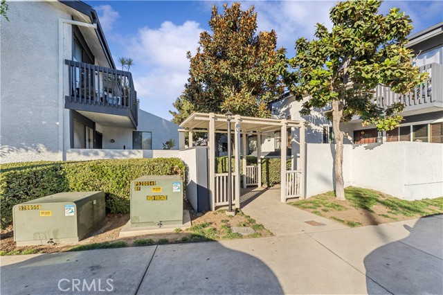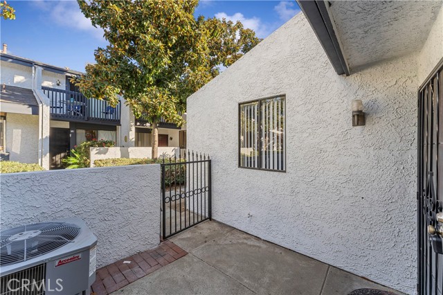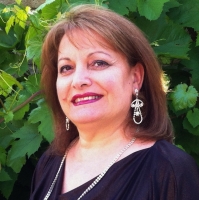20805 E Calora St G4, Covina, CA 91724
Contact Silva Babaian
Schedule A Showing
Request more information
- MLS#: CV24235103 ( Condominium )
- Street Address: 20805 E Calora St G4
- Viewed: 2
- Price: $499,000
- Price sqft: $412
- Waterfront: No
- Year Built: 1984
- Bldg sqft: 1212
- Bedrooms: 2
- Total Baths: 3
- Full Baths: 2
- 1/2 Baths: 1
- Garage / Parking Spaces: 4
- Days On Market: 38
- Additional Information
- County: LOS ANGELES
- City: Covina
- Zipcode: 91724
- District: Charter Oak Unified
- Elementary School: GLEOAK
- Middle School: ROYOAK2
- High School: CHAOAK
- Provided by: SUNITA KONERU, BROKER
- Contact: Sunita Sunita

- DMCA Notice
-
DescriptionEnjoy convenient living with in garage washer and dryer hookups, a dishwasher, and a gas range with a built in microwave and exhaust fan! Enter from your private 2 car garage with a smart opener (New) into a well designed laundry area featuring extra storage and shelving. A cozy tiled mudroom with a spacious closet, storage cabinet, and convenient half bath welcomes you. The main living area and upstairs bedrooms feature beautiful wood flooring, while the kitchen is tiled for easy maintenance. Upstairs, youll find two spacious bedrooms, including a large secondary bedroom with a vaulted ceiling, big window, and walk in closet. The expansive master suite offers a private balcony, its own full bath, walk in closet, and additional built in storage. An additional full bath is located in the common area upstairs for added convenience. Recently upgraded Central AC and heating, copper plumbing, and one of the best values in Charter Oak! Prime location near shopping, dining, entertainment, and easy freeway and transit access. A must see!! ***** Open House **** Saturday 11/23/2024 From 12 AM to 2 PM. ********************
Property Location and Similar Properties
Features
Appliances
- Dishwasher
- Disposal
- Gas Range
- Gas Cooktop
- Microwave
Assessments
- None
Association Amenities
- Pool
- Electricity
- Gas
- Water
Association Fee
- 300.00
Association Fee Frequency
- Monthly
Commoninterest
- Condominium
Common Walls
- 1 Common Wall
Cooling
- Central Air
- Gas
Country
- US
Days On Market
- 32
Elementary School
- GLEOAK
Elementaryschool
- Glen Oak
Fireplace Features
- Living Room
Flooring
- Wood
Garage Spaces
- 2.00
High School
- CHAOAK
Highschool
- Charter Oak
Interior Features
- Cathedral Ceiling(s)
Laundry Features
- Electric Dryer Hookup
- Washer Hookup
Levels
- Two
Living Area Source
- Public Records
Lockboxtype
- Call Listing Office
Middle School
- ROYOAK2
Middleorjuniorschool
- Royal Oak
Parcel Number
- 8401014101
Parking Features
- Garage
- Garage - Single Door
- Garage Door Opener
- On Site
- Parking Space
Patio And Porch Features
- Patio
Pool Features
- Community
Property Type
- Condominium
School District
- Charter Oak Unified
Sewer
- Public Sewer
Uncovered Spaces
- 2.00
Unit Number
- G4
Utilities
- Electricity Available
- Natural Gas Available
- Water Available
View
- None
Virtual Tour Url
- https://my.matterport.com/show/?m=S1FRnLpsUbG
Water Source
- Public
Year Built
- 1984
Year Built Source
- Public Records

