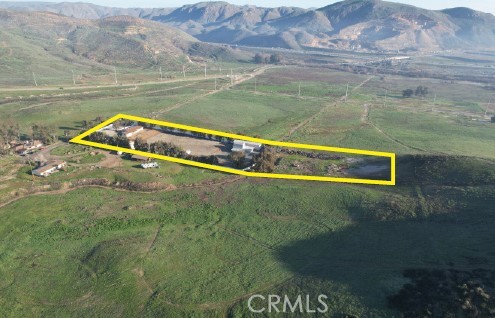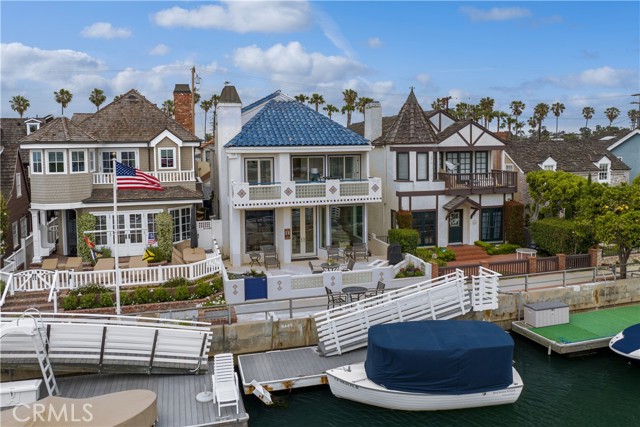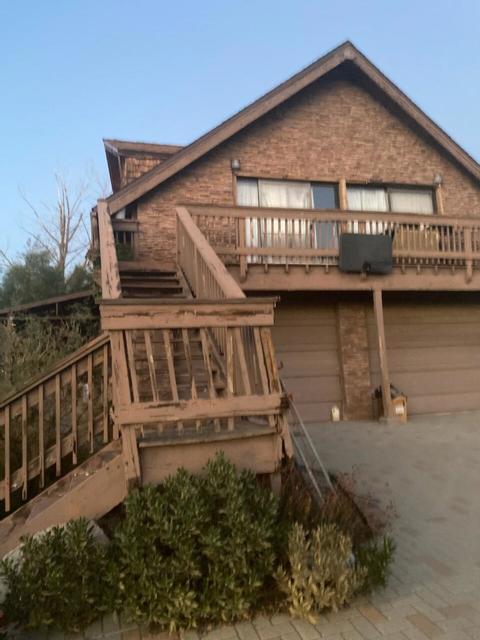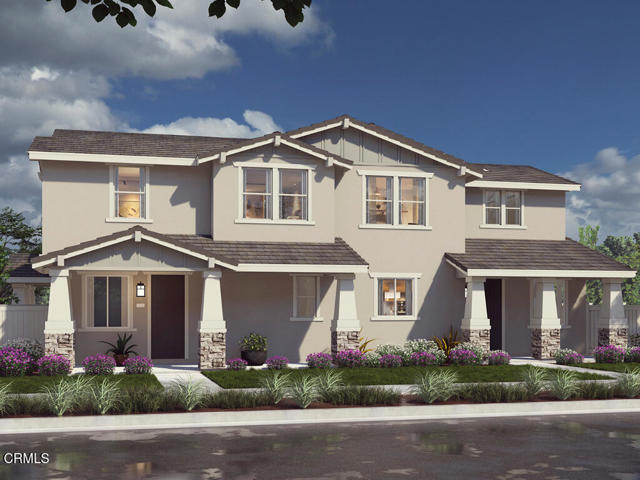335 Grapefruit Lane, Piru, CA 93040
Contact Silva Babaian
Schedule A Showing
Request more information
- MLS#: V1-26791 ( Condominium )
- Street Address: 335 Grapefruit Lane
- Viewed: 5
- Price: $579,990
- Price sqft: $276
- Waterfront: No
- Year Built: 2024
- Bldg sqft: 2102
- Bedrooms: 3
- Total Baths: 1
- Full Baths: 1
- Garage / Parking Spaces: 2
- Days On Market: 55
- Additional Information
- County: VENTURA
- City: Piru
- Zipcode: 93040
- Subdivision: Piru 0057
- Building: Piru 0057
- Provided by: Williams Homes Inc
- Contact: Cynthia Cynthia

- DMCA Notice
-
DescriptionHAPPY NEW YEAR! NEW YEAR NEW PRICING!! NEW HOMES!! New Construction Quick Move in!! Slow down, take a deep breath and experience a true sense of place. Finch Ranch, located in Ventura County's Piru, is a new neighborhood where residents can relax, stay, play, gather and enjoy the many comforts and inspirations of home. With the charm of the local Piru neighborhood and the celebration of culture, authenticity and community. Finch Ranch offers a secluded getaway and a return to nature's tranquility. A sanctuary, shielded from the hustle and bustle of modern living. It is where you can listen to the music of leaves and the wind in the trees. It is where the chorus of raindrops becomes a symphony. It is where you can take in the true sense of the soil as it embraces each new season. Celebrating nature, the joy of family, friends and a life well made.A large, covered porch leads you into this amazing 4 bedroom, 3 bathroom, 2,102 square foot home. The Kitchen boasts a walk in Pantry and a Kitchen Island with granite countertop and plenty od cabinets. The sliding glass door leads from the dining room into your own private yard space. A spacious den, Powder Room and entrance to your private 2 car garage finish off the first floor. On the second floor you'll find a massive laundry room with plenty of room for storage. The two secondary bedrooms are connected by a Jack and Jill bathroom. The large ensuite Primary Bedroom finishes off the second floor of this nicely laid out home!At Finch Ranch's Wild Sage you'll experience the ultimate comforts of home. Owning a New Home is a novel of single chapters written by each day lived and a lifetime of experiences and memories in the making. Begin your story at Finch Ranch a New Home Planned Development Community
Property Location and Similar Properties
Features
Appliances
- Electric Water Heater
- Water Heater
- High Efficiency Water Heater
- Free-Standing Range
Assessments
- None
Association Amenities
- Maintenance Grounds
Association Fee
- 220.66
Association Fee2
- 629.80
Association Fee2 Frequency
- Monthly
Association Fee Frequency
- Monthly
Builder Model
- Wild Sage
Builder Name
- Williams Homes
Commoninterest
- Planned Development
Common Walls
- 1 Common Wall
- End Unit
Cooling
- Electric
- Heat Pump
Country
- US
Days On Market
- 42
Fencing
- Vinyl
Fireplace Features
- None
Flooring
- Carpet
- Tile
- Laminate
Foundation Details
- Slab
Garage Spaces
- 2.00
Green Energy Generation
- Solar
Heating
- Central
- Electric
- Solar
Laundry Features
- Inside
- Electric Dryer Hookup
- Stackable
Levels
- Two
Lockboxtype
- Call Listing Office
- See Remarks
Lot Features
- Sprinklers None
Parcel Number
- 0560250085
Patio And Porch Features
- None
Pool Features
- None
Property Type
- Condominium
Property Condition
- Under Construction
Road Frontage Type
- Alley
Road Surface Type
- Alley Paved
- Privately Maintained
Roof
- Concrete
- Tile
Sewer
- Public Sewer
Spa Features
- None
Subdivision Name Other
- Finch Ranch
View
- None
Water Source
- Public
Year Built
- 2024
Year Built Source
- Builder






