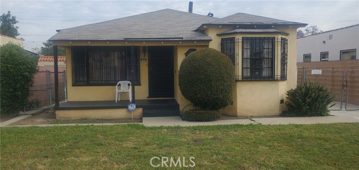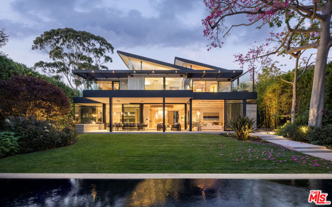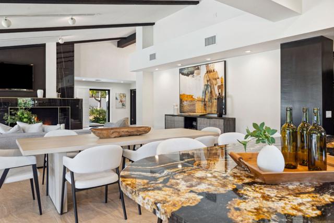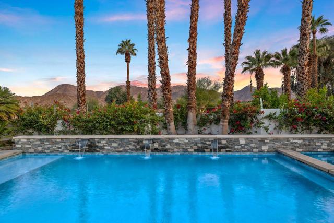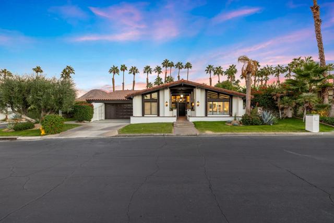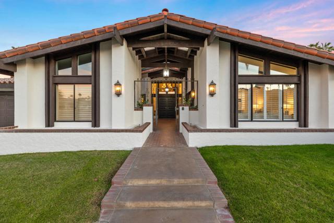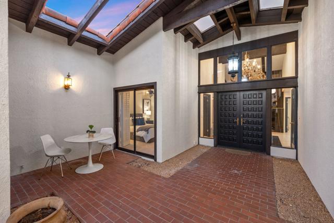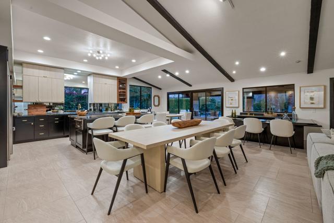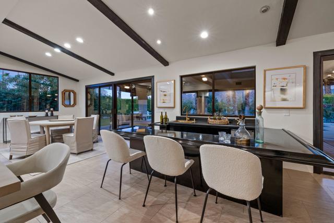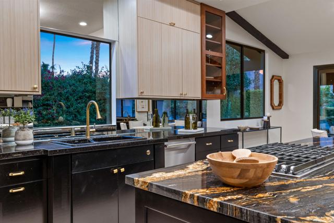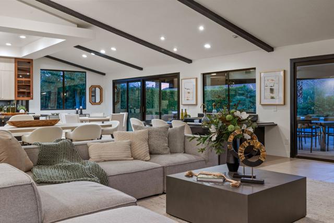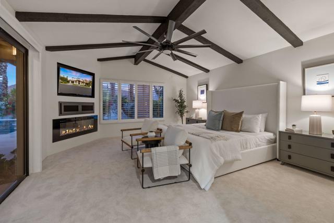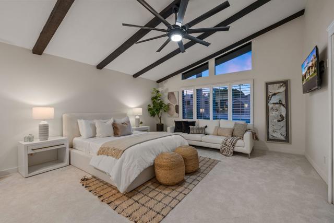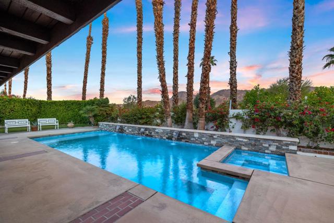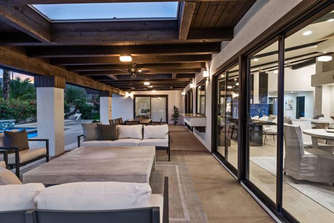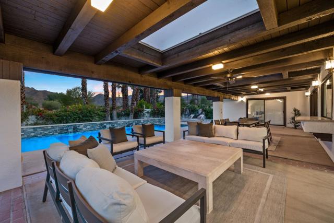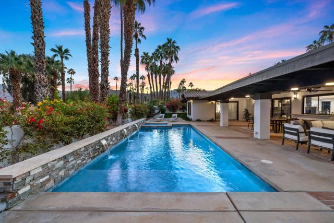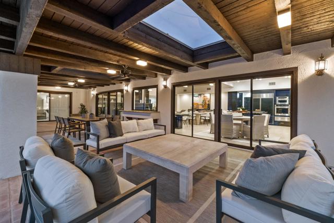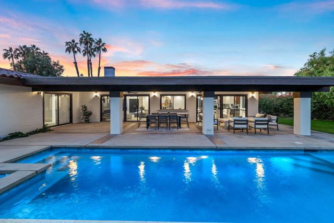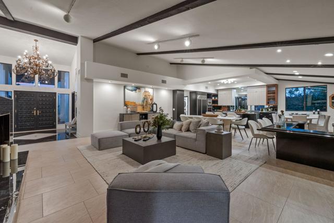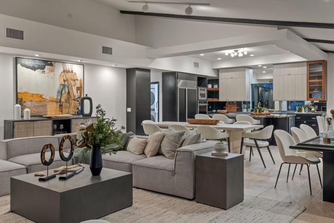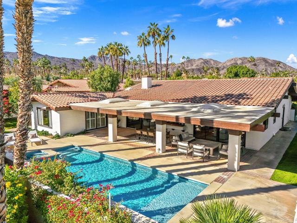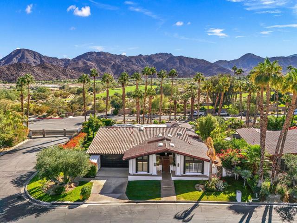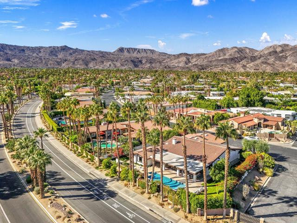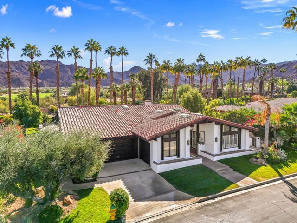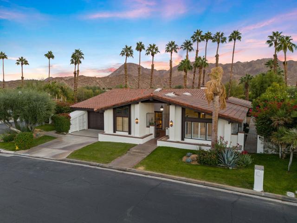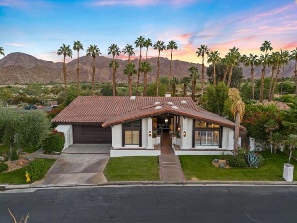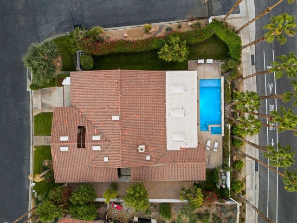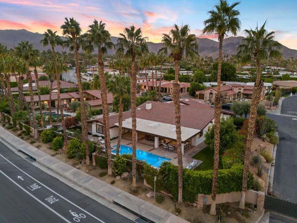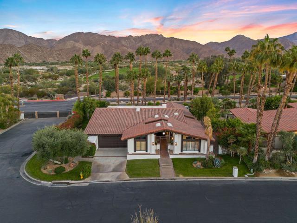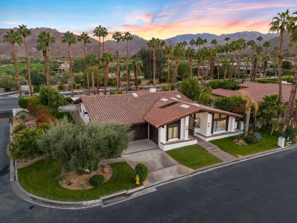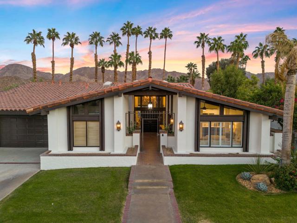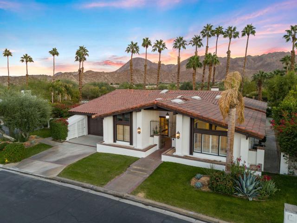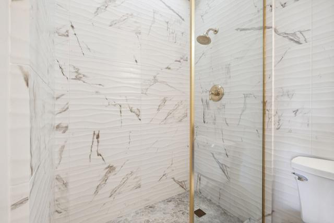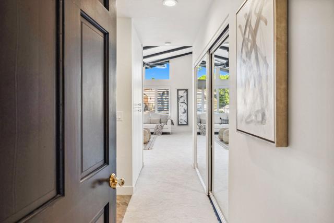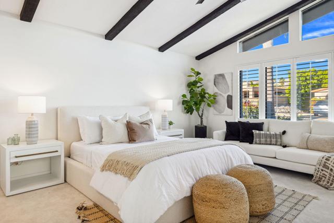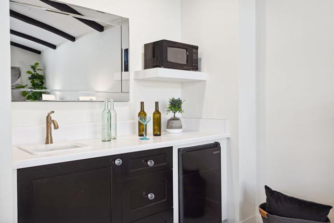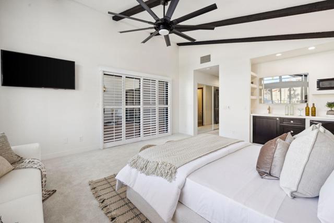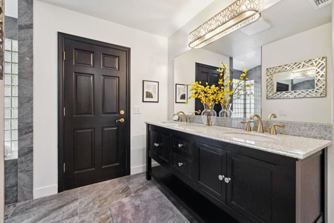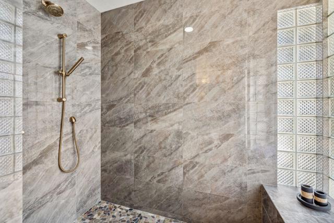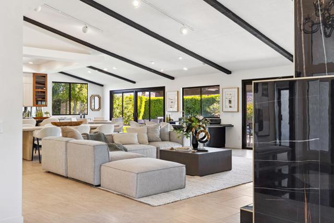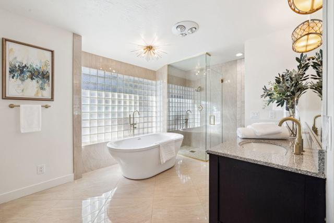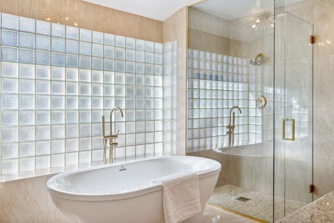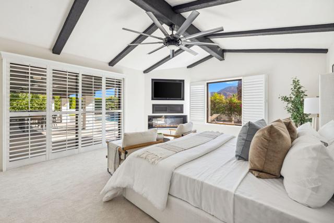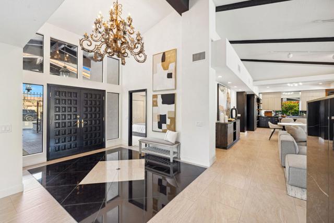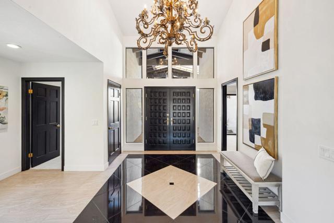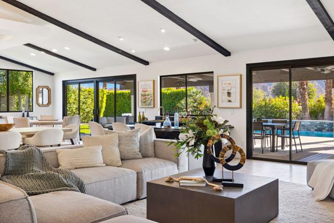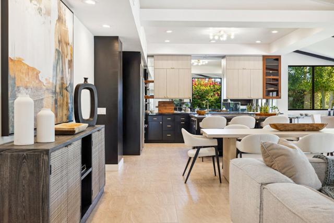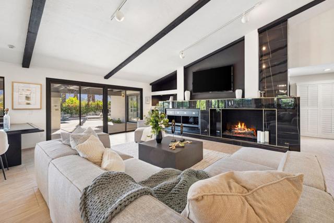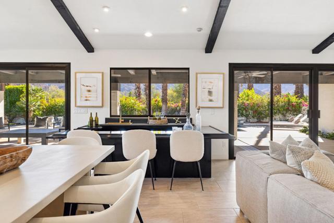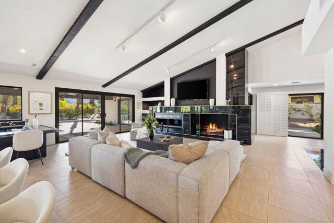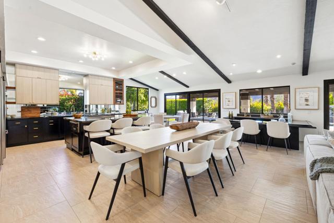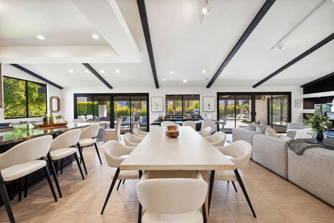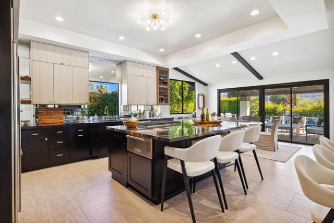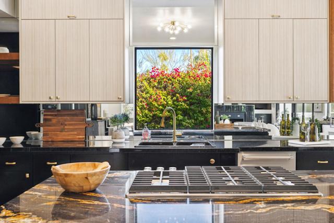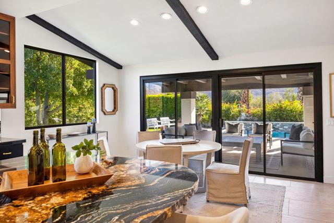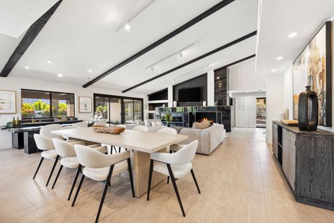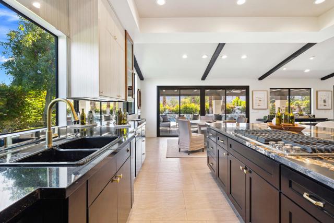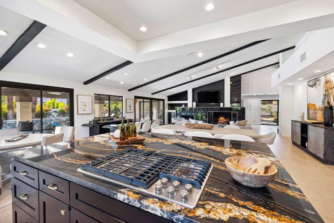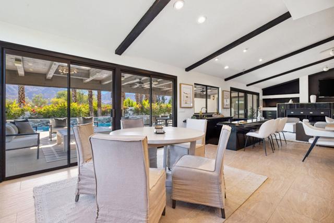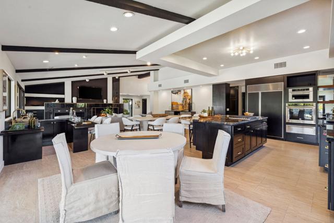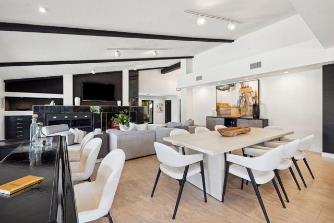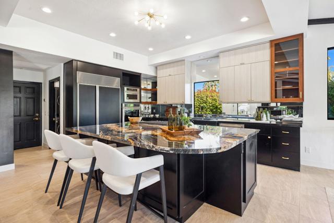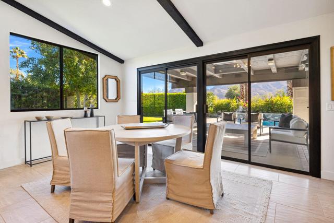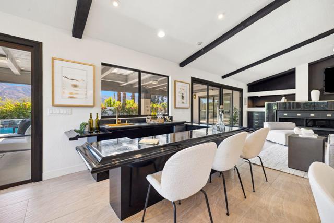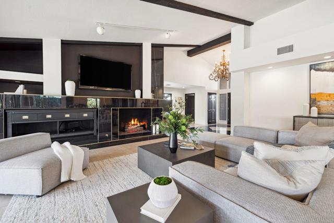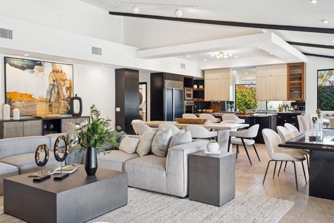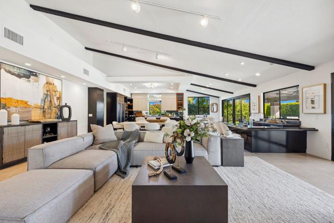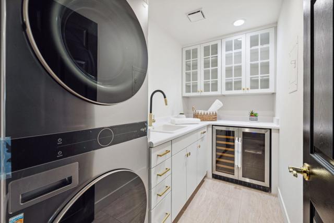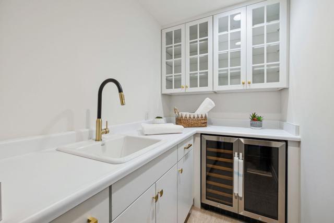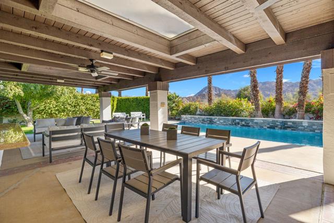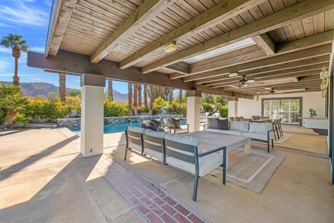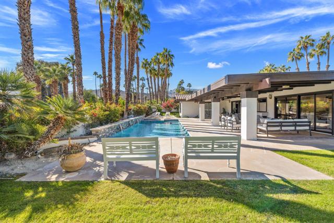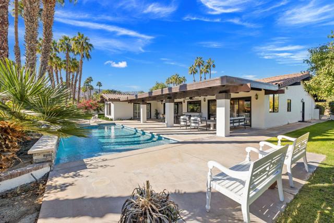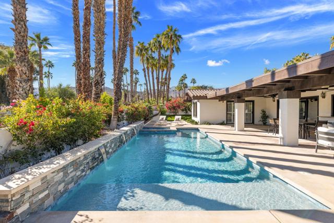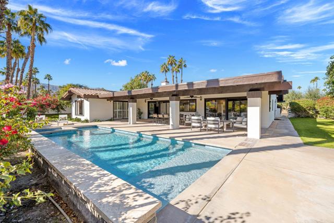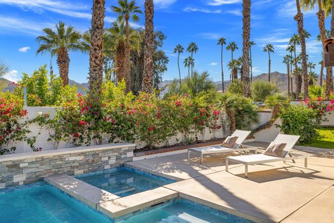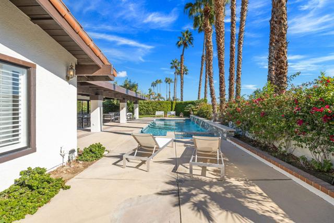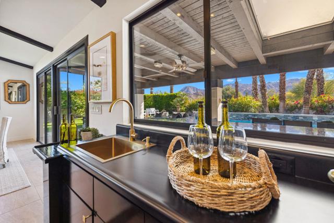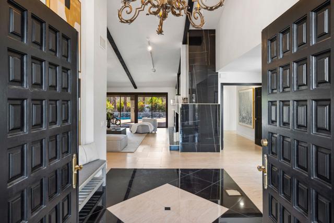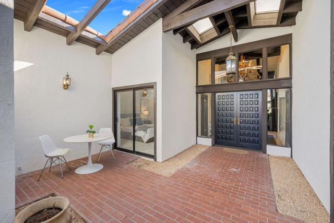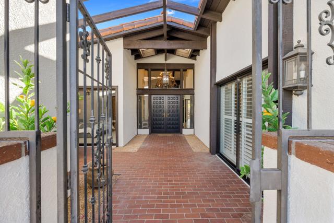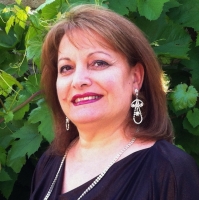73729 Agave Lane, Palm Desert, CA 92260
Contact Silva Babaian
Schedule A Showing
Request more information
- MLS#: 219120014PS ( Single Family Residence )
- Street Address: 73729 Agave Lane
- Viewed: 27
- Price: $1,775,000
- Price sqft: $615
- Waterfront: No
- Year Built: 1984
- Bldg sqft: 2888
- Bedrooms: 3
- Total Baths: 4
- Full Baths: 3
- 1/2 Baths: 1
- Garage / Parking Spaces: 4
- Days On Market: 142
- Additional Information
- County: RIVERSIDE
- City: Palm Desert
- Zipcode: 92260
- Subdivision: Ironwood Country Club
- District: Denair Unified
- Provided by: Coldwell Banker Realty
- Contact: Kayla Kayla

- DMCA Notice
-
DescriptionWelcome to Ironwood Heights, where luxury and sophistication converge in this exceptional property. Designed with an open floor plan that seamlessly blends comfort and style, this home features three en suite bedrooms, four bathrooms, and breathtaking mountain views. The chef's kitchen, equipped with high end appliances, is perfect for culinary enthusiasts, while a stylish wet bar enhances the home's entertainment capabilities. The newly redone pool and seamless indoor outdoor living spaces create an ideal setting for relaxation and hosting guests. Additional features include a two car garage and a dedicated golf cart garage, ensuring ample storage and convenience. Ideally located near prestigious dining and shopping destinations, this home offers the pinnacle of upscale living.
Property Location and Similar Properties
Features
Appliances
- Gas Cooktop
- Microwave
- Vented Exhaust Fan
- Refrigerator
- Disposal
- Freezer
- Dishwasher
Association Amenities
- Controlled Access
- Security
Association Fee
- 247.00
Association Fee Frequency
- Monthly
Carport Spaces
- 0.00
Construction Materials
- Stucco
Country
- US
Eating Area
- Breakfast Counter / Bar
- In Living Room
Fireplace Features
- Gas
- Living Room
Flooring
- Tile
Foundation Details
- Slab
Garage Spaces
- 2.00
Heating
- Fireplace(s)
- Forced Air
Interior Features
- Beamed Ceilings
- Bar
Laundry Features
- Individual Room
Levels
- One
Living Area Source
- Assessor
Lockboxtype
- None
Parcel Number
- 655100034
Parking Features
- Golf Cart Garage
- Driveway
- Garage Door Opener
Pool Features
- In Ground
- Pebble
- Private
Property Type
- Single Family Residence
Roof
- Tile
School District
- Denair Unified
Security Features
- 24 Hour Security
- Gated Community
Spa Features
- Heated
- In Ground
Subdivision Name Other
- Ironwood Country Club
Uncovered Spaces
- 2.00
View
- Mountain(s)
Views
- 27
Window Features
- Shutters
Year Built
- 1984
Year Built Source
- Assessor


