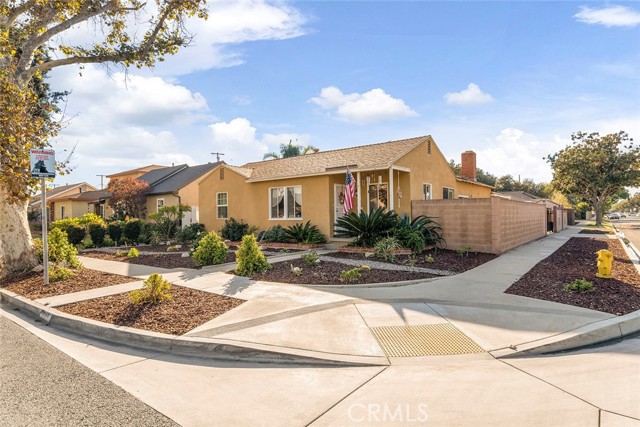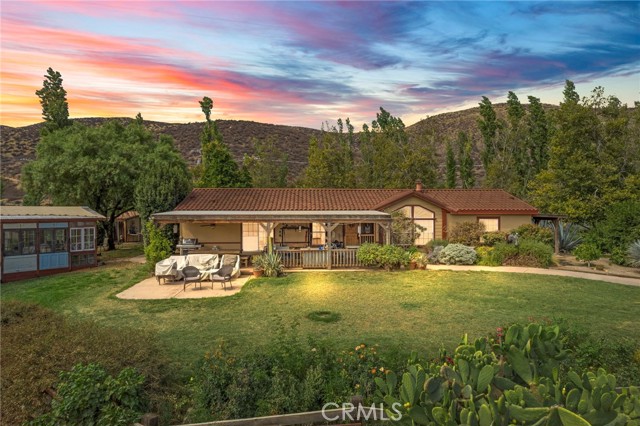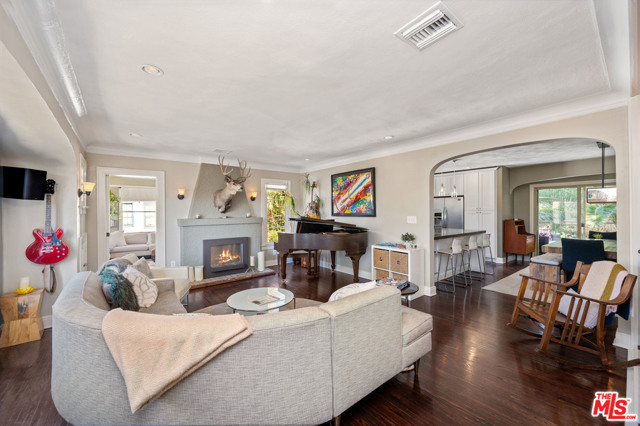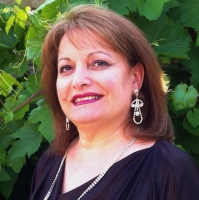831 Spaulding Avenue, Los Angeles, CA 90046
Contact Silva Babaian
Schedule A Showing
Request more information
- MLS#: 24461693 ( Single Family Residence )
- Street Address: 831 Spaulding Avenue
- Viewed: 1
- Price: $4,495,000
- Price sqft: $893
- Waterfront: Yes
- Wateraccess: Yes
- Year Built: 2021
- Bldg sqft: 5036
- Bedrooms: 5
- Total Baths: 6
- Full Baths: 5
- 1/2 Baths: 1
- Garage / Parking Spaces: 2
- Days On Market: 37
- Additional Information
- County: LOS ANGELES
- City: Los Angeles
- Zipcode: 90046
- Provided by: Douglas Elliman of California, Inc.
- Contact: Joshua Joshua

- DMCA Notice
-
DescriptionOne of the finest examples of blending organic and modern design, this stunning West Hollywood home redefines luxury living with elegant design and state of the art amenities. Spanning over 5,036 square feet, this smart home is a masterpiece of seamless, light filled spaces and designer finishes. The grand primary suite impresses with double entry doors, soaring ceilings, a walk in closet, and a luxurious spa inspired bathroom. The gourmet chef's kitchen features custom countertops, high end Sub Zero and Wolf appliances, and a butler's pantry. The open kitchen and family room flow into the outdoor living space, creating a true indoor outdoor experience. Perfect for entertaining, the property includes a private courtyard with an outdoor BBQ, a beautifully landscaped backyard, and a private, state of the art movie theater. With Control4 home automation, this property balances classic elegance with cutting edge convenience, making it a standout retreat.
Property Location and Similar Properties
Features
Appliances
- Dishwasher
- Disposal
- Microwave
- Refrigerator
- Built-In
- Gas Cooktop
- Range
- Gas Oven
- Oven
Architectural Style
- Contemporary
Common Walls
- No Common Walls
Cooling
- Central Air
Country
- US
Door Features
- Sliding Doors
Eating Area
- Breakfast Counter / Bar
- Dining Room
- In Kitchen
Entry Location
- Main Level
Fireplace Features
- Living Room
Flooring
- Wood
- Tile
Garage Spaces
- 2.00
Heating
- Central
Interior Features
- Bar
- Dry Bar
- High Ceilings
- Recessed Lighting
- Beamed Ceilings
Laundry Features
- Washer Included
- Dryer Included
- Inside
- Upper Level
- Individual Room
Levels
- Two
Living Area Source
- Taped
Lot Features
- Back Yard
- Front Yard
Parcel Number
- 5527005021
Parking Features
- Direct Garage Access
- Driveway
- Garage - Two Door
- Street
- Private
Patio And Porch Features
- Patio Open
Pool Features
- None
Postalcodeplus4
- 7423
Property Type
- Single Family Residence
Security Features
- Gated Community
- Carbon Monoxide Detector(s)
- Fire and Smoke Detection System
Sewer
- Other
Spa Features
- None
View
- None
Year Built
- 2021
Year Built Source
- Builder
Zoning
- LAR2


























