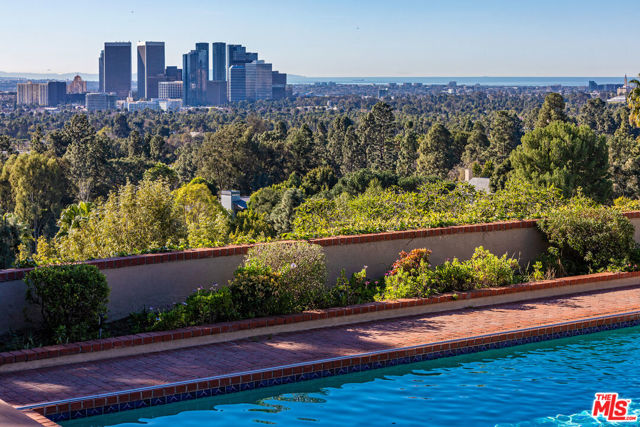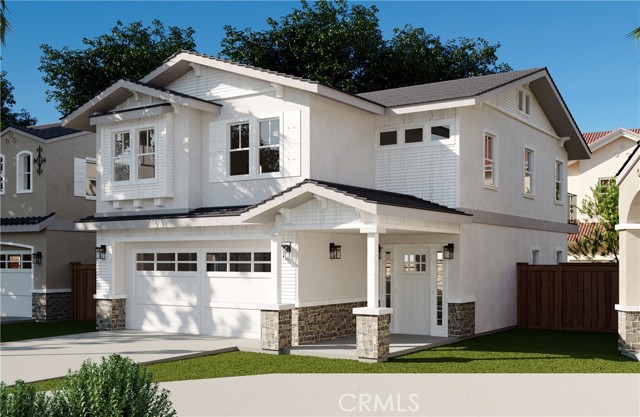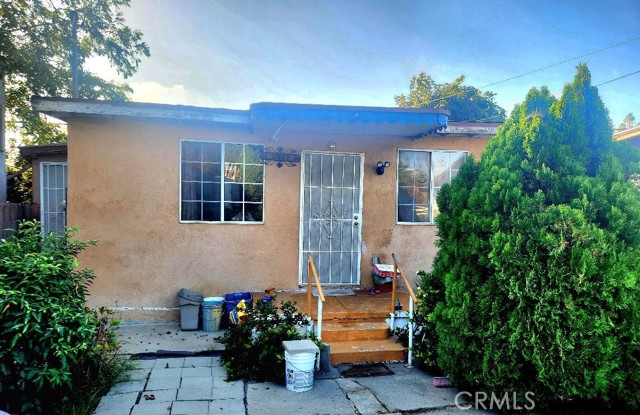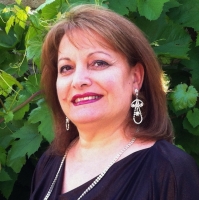66629 San Rafael Road, Desert Hot Springs, CA 92240
Contact Silva Babaian
Schedule A Showing
Request more information
- MLS#: OC24232809 ( Single Family Residence )
- Street Address: 66629 San Rafael Road
- Viewed: 4
- Price: $470,000
- Price sqft: $224
- Waterfront: Yes
- Wateraccess: Yes
- Year Built: 2004
- Bldg sqft: 2100
- Bedrooms: 4
- Total Baths: 1
- Full Baths: 1
- Garage / Parking Spaces: 2
- Days On Market: 117
- Additional Information
- County: RIVERSIDE
- City: Desert Hot Springs
- Zipcode: 92240
- Subdivision: Other (othr)
- District: Palm Springs Unified
- High School: DEHOSP
- Provided by: Berkshire Hathaway HomeService
- Contact: Shiba Shiba

- DMCA Notice
-
DescriptionInvestors dream! New price! Perfect for an airbnb or a personal residence, this stunning mediterranean style single level home with panoramic mountain views offers you ample room to live and play! Four bedrooms with a possibility of adding another bedroom, 2 bathrooms. This spacious, detached home offers the perfect blend of comfort and elegance, showcasing breathtaking panoramic mountain views from nearly every room. Located in a peaceful neighborhood with no hoa, this residence boasts a bright, open floor plan and high ceilings, room to add another bedroom, large lot to accommodate a pool and still have room to play in the yard! Located an established quiet neighborhood near downtown and great access to major freeways. Open concept living: inviting bright and airy living room with vaulted ceilings, tile floors, a cozy fireplace, and ceiling fans that create a comfortable ambiance. Chefs kitchen with panoramic mountain views and direct access to covered backyard patio makes this home ideal for both relaxing and entertaining. Gourmet chef's kitchen: featuring an abundance of counter space, built in microwave, gas cooktop, oven, refrigerator, and recessed lighting, this kitchen is designed for both functionality and style. The adjoining dining area offers additional space with scenic views of the surrounding mountains. Luxurious main suite: the expansive main suite includes a spa like en suite bathroom with dual sinks, glass shower, plenty of storage, and direct access to the private patio. Wake up to stunning mountain views every day! Three more generously sized bedrooms with ample closet space, ceiling fans, and window coverings provide ultimate comfort for your loved ones. The dedicated laundry room offers a full size washer and dryer, plus plenty of cabinet space for added convenience. Two car attached garage & ample parking: enjoy an attached two car garage with a long driveway for additional parking. Low maintenance outdoor living: the newly fenced, beautifully manicured front and back yards are easy to maintain, featuring native plants that complement the natural surroundings. Relax or entertain in the private backyard while enjoying panoramic mountain views. High ceilings throughout, central air condition for year round comfort, ceiling fans in every bedroom and living , dining and covered patio, convenient location near local amenities and freeway. Welcome home! This stunning home combines modern luxury with outdoor serenity. Welcome home!
Property Location and Similar Properties
Features
Appliances
- Dishwasher
- Gas Range
- Microwave
- Refrigerator
- Water Heater
Architectural Style
- Mediterranean
Assessments
- Unknown
Association Fee
- 0.00
Commoninterest
- None
Common Walls
- No Common Walls
Construction Materials
- Drywall Walls
Cooling
- Central Air
Country
- US
Days On Market
- 96
Eating Area
- Family Kitchen
- Dining Room
- In Kitchen
- Separated
Entry Location
- Front
Fencing
- Wood
Fireplace Features
- Family Room
Flooring
- Carpet
- Laminate
- Tile
Garage Spaces
- 2.00
Heating
- Central
High School
- DEHOSP
Highschool
- Desert Hot Springs
Inclusions
- all featured appliances
Interior Features
- Cathedral Ceiling(s)
- Ceiling Fan(s)
- High Ceilings
- Open Floorplan
- Stone Counters
- Unfurnished
Laundry Features
- Dryer Included
- Individual Room
- Washer Hookup
- Washer Included
Levels
- One
Living Area Source
- Estimated
Lockboxtype
- Combo
Lot Features
- Back Yard
- Front Yard
- Garden
- Landscaped
- Level
- Walkstreet
- Yard
Parcel Number
- 639102007
Parking Features
- Driveway
- Garage Faces Front
- Garage - Single Door
Patio And Porch Features
- Concrete
- Patio
Pool Features
- None
Property Type
- Single Family Residence
Property Condition
- Turnkey
School District
- Palm Springs Unified
Sewer
- Public Sewer
Spa Features
- None
Subdivision Name Other
- Wardman Heights Unit 2
Utilities
- Cable Connected
- Electricity Connected
- Natural Gas Connected
- Phone Connected
- Sewer Connected
- Water Connected
View
- Mountain(s)
- Neighborhood
Virtual Tour Url
- https://click.pstmrk.it/3s/app.onepointmediagroup.com%2Fsites%2Fwebqajv%2Funbranded/cUpU/YkC5AQ/AQ/b6451480-9479-4e2c-93d6-72a9cf06de38/3/VWQvM7RcPr
Water Source
- Public
Year Built
- 2004
Year Built Source
- Public Records









































