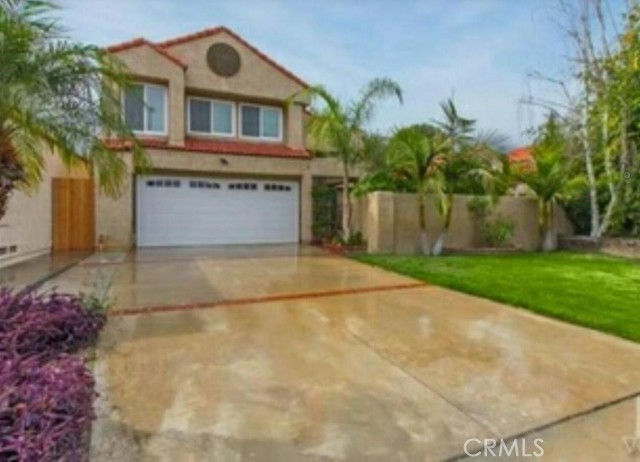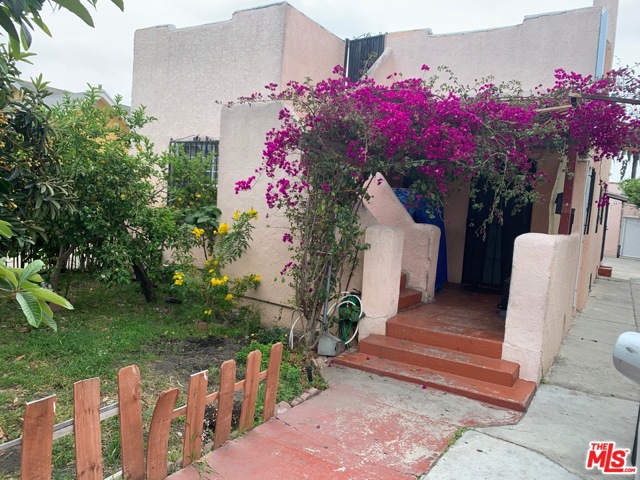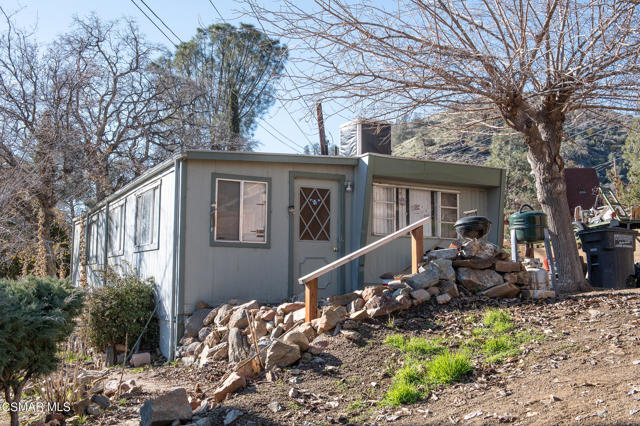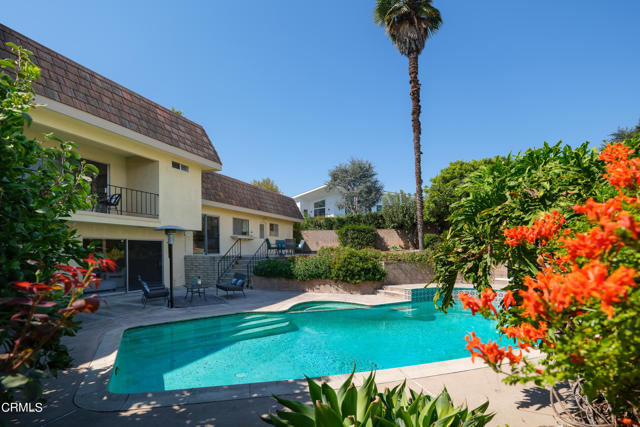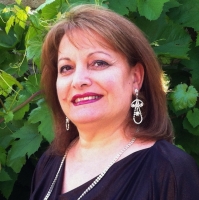836 Flores De Oro, South Pasadena, CA 91030
Contact Silva Babaian
Schedule A Showing
Request more information
- MLS#: P1-19976 ( Single Family Residence )
- Street Address: 836 Flores De Oro
- Viewed: 1
- Price: $2,749,000
- Price sqft: $813
- Waterfront: Yes
- Wateraccess: Yes
- Year Built: 1968
- Bldg sqft: 3381
- Bedrooms: 6
- Total Baths: 3
- Full Baths: 2
- 1/2 Baths: 1
- Garage / Parking Spaces: 2
- Days On Market: 37
- Additional Information
- County: LOS ANGELES
- City: South Pasadena
- Zipcode: 91030
- Provided by: Keller Williams Realty
- Contact: Jason Jason

- DMCA Notice
-
DescriptionWelcome to this expansive split level home in the hills of South Pasadena, where a beautifully landscaped front yard with lush greenery creates a serene ambiance. As you enter through the double doors, a formal tiled entry with vaulted ceilings invites you into the heart of the home. To your left, the spacious living room features newly carpeted floors, recessed lighting, a tray ceiling, built in shelves & a fireplace with a stone & tile surround. The adjacent dining area is ideal for both casual meals & entertaining guests. The kitchen has wood like laminate flooring, granite countertops & an island with bar seating. With a 5 burner gas cooktop, double ovens & an abundance of cabinetry, this kitchen is as functional as it is stylish. A breakfast nook & built in desk add versatility, while a sliding glass door opens to the backyard for easy indoor outdoor living. On the lower level, a large bedroom currently used as a family room has a glass slider that leads directly to the pool & patio area. This level also includes a 3/4 bathroom with a tiled shower & a single sink vanity. You'll also find access to a versatile space that could serve as storage, an office or exercise room, complete with its own exterior entrance. A second bedroom with new carpet rounds out this level. Upstairs you'll find the primary suite. This tranquil retreat offers new carpeting, a glass slider that opens to a balcony with pool & mountain views. The ensuite bathroom includes a single sink vanity, a tub shower combo, a walk in closet & a separate vanity area with extra linen storage. Across the hall, 2 more bedrooms feature recessed lighting, built in desks & cabinets. The hallway is lined with additional cabinets for added storage & leads to a full bathroom with a dual sink vanity & a tub shower combo. At the end of the hall, the fourth bedroom offers new carpet, dual closets & a smaller glass slider that also opens to the shared balcony with stunning views. The backyard is an entertainer's dream with 2 patio areas, a grassy space & a sparkling pool with an attached spa. Whether hosting a bbq or enjoying a quiet evening, the outdoor spaces are perfect for relaxation & gatherings. This South Pasadena home offers a perfect blend of comfort, style & functionality, set in a peaceful location with beautiful mountain views. With its spacious layout & inviting outdoor areas, it provides a serene retreat in one of the area's most desirable neighborhoods.
Property Location and Similar Properties
Features
Appliances
- Dishwasher
- Range Hood
- Refrigerator
- Gas Oven
Architectural Style
- French
Assessments
- None
Commoninterest
- None
Common Walls
- No Common Walls
Cooling
- Central Air
Country
- US
Days On Market
- 42
Door Features
- Double Door Entry
- Sliding Doors
Eating Area
- Breakfast Counter / Bar
- In Kitchen
- Dining Room
Fencing
- Wood
Fireplace Features
- Decorative
- Living Room
Garage Spaces
- 2.00
Heating
- Central
Interior Features
- 2 Staircases
- Tray Ceiling(s)
- Storage
- Granite Counters
- Balcony
Laundry Features
- Dryer Included
- Individual Room
- Washer Included
- Inside
Levels
- Multi/Split
Living Area Source
- Taped
Lockboxtype
- None
Lot Features
- Back Yard
- Front Yard
Other Structures
- Shed(s)
Parcel Number
- 5314026014
Parking Features
- Driveway
- Street
Patio And Porch Features
- Concrete
Pool Features
- Diving Board
- In Ground
Property Type
- Single Family Residence
Road Surface Type
- Paved
Roof
- Mansard
Sewer
- Unknown
Spa Features
- In Ground
View
- Mountain(s)
Virtual Tour Url
- https://my.matterport.com/show/?m=zPaze2m6Q8J&mls=1
Water Source
- Public
Year Built
- 1968
Year Built Source
- Public Records

