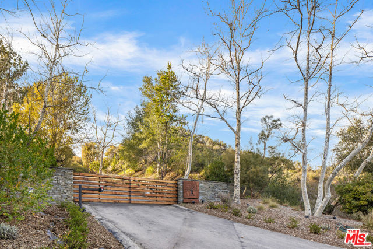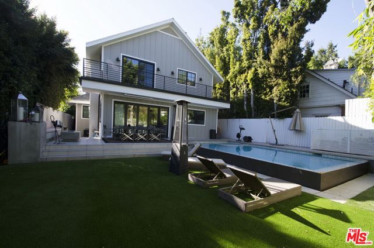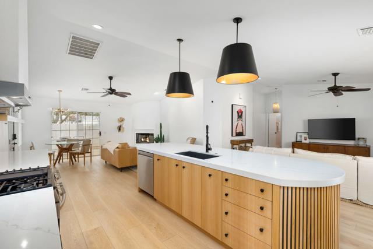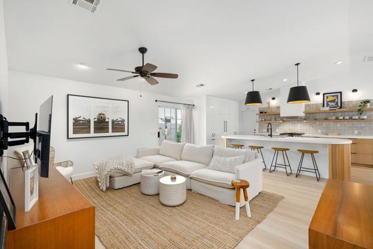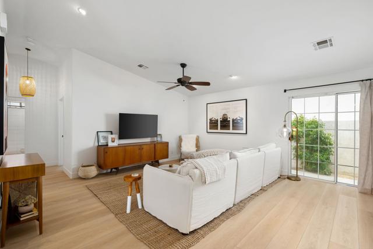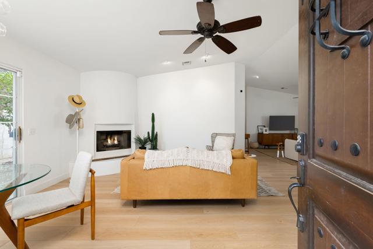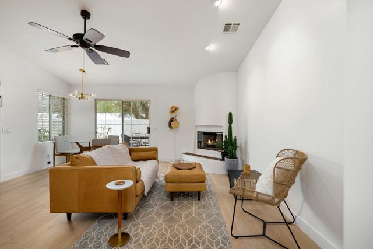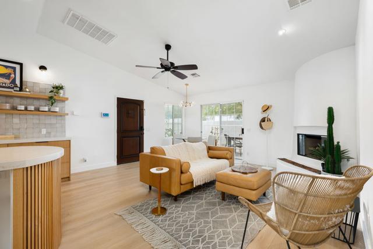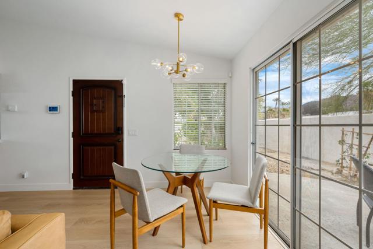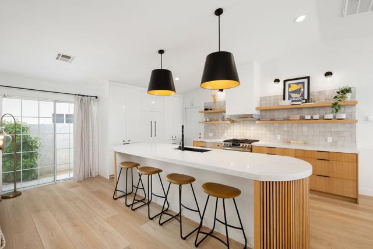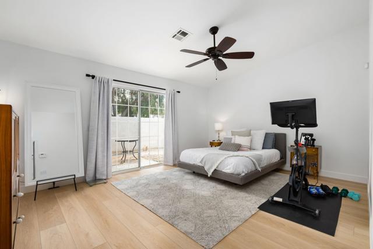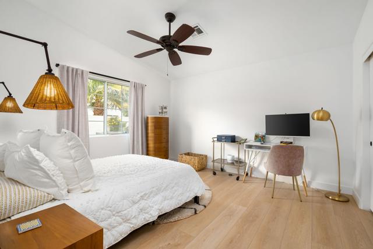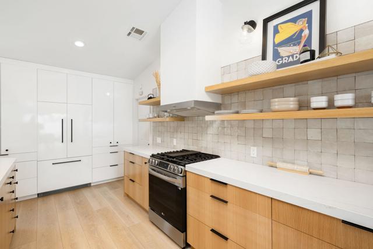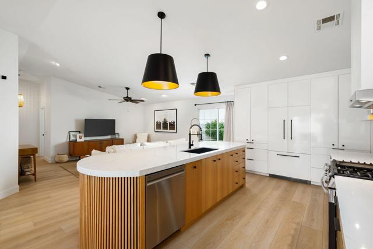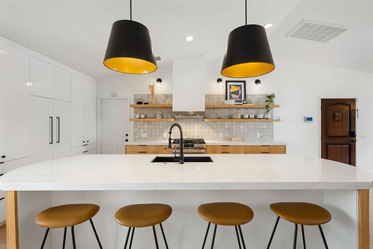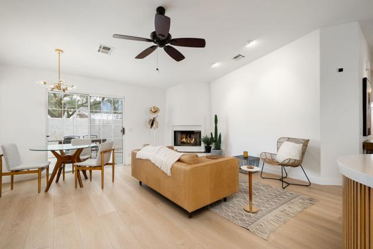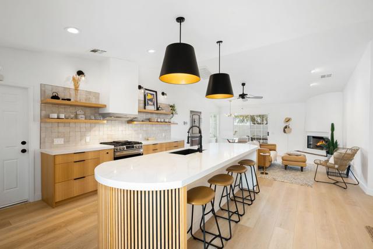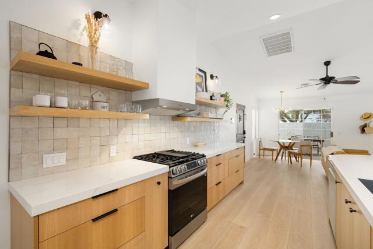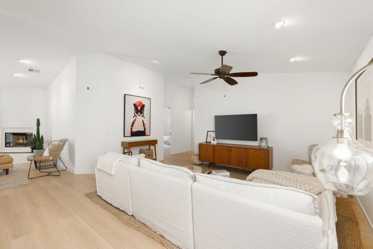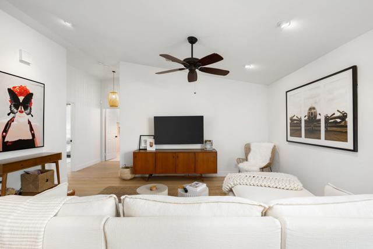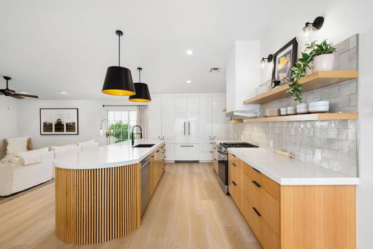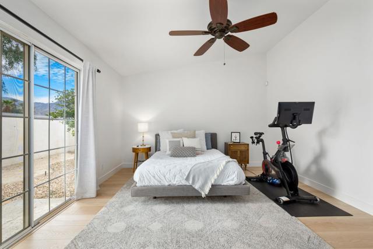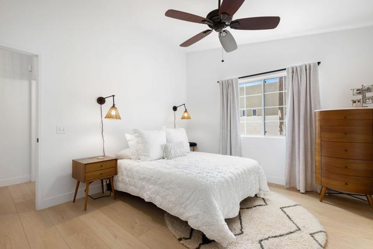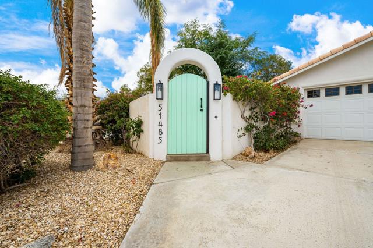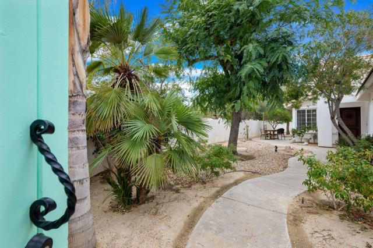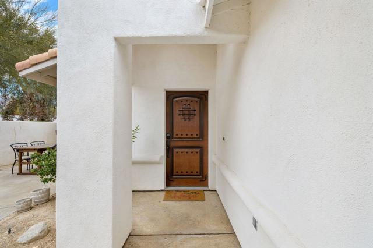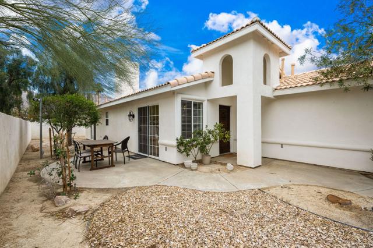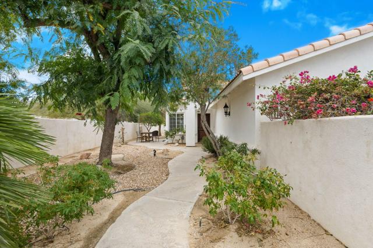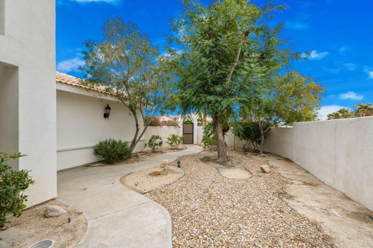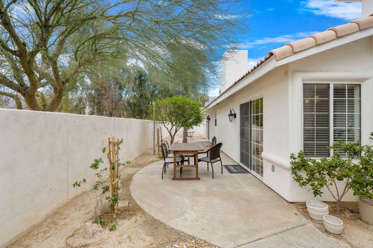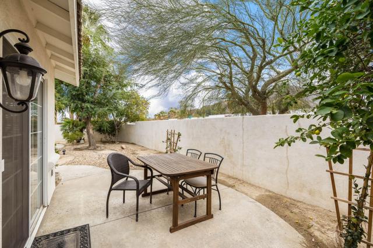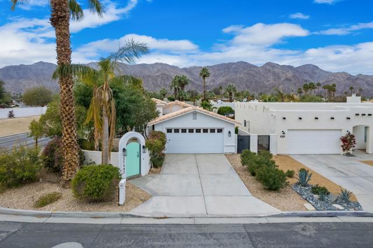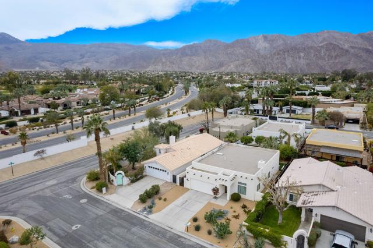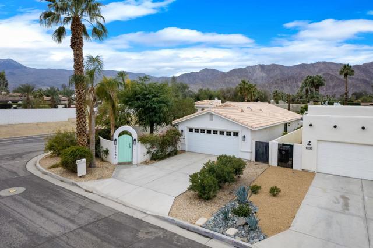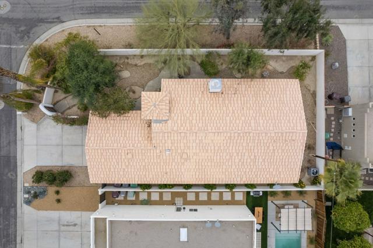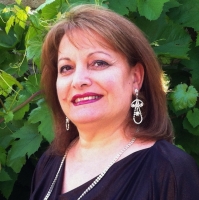51485 Calle Hueneme, La Quinta, CA 92253
Contact Silva Babaian
Schedule A Showing
Request more information
- MLS#: 219119981DA ( Single Family Residence )
- Street Address: 51485 Calle Hueneme
- Viewed: 3
- Price: $675,000
- Price sqft: $479
- Waterfront: No
- Year Built: 2002
- Bldg sqft: 1408
- Bedrooms: 2
- Total Baths: 2
- Full Baths: 2
- Garage / Parking Spaces: 6
- Days On Market: 58
- Additional Information
- County: RIVERSIDE
- City: La Quinta
- Zipcode: 92253
- Subdivision: Desert Club Estates
- District: Desert Sands Unified
- Provided by: Windermere Real Estate
- Contact: Debra Lynn Debra Lynn

- DMCA Notice
-
DescriptionWelcome to your perfect Desert Estates home! This beautiful Spanish style midcentury modern home combines elegance and simplicity with a minimalist design. Inside, you'll find a completely customized, remodeled kitchen with top modern amenities. Enjoy views of the Santa Rosa Mountains right outside the window to watch sunrises and sunset. Every detail was considered in renovating the flooring, fireplace, kitchen and bathrooms in the renovation.The location is unbeatable! Start your mornings with coffee and mountain sunrise views, and take advantage of La Quinta Wellness Center, library, and park, just a 2 minute walk away. Old Town La Quinta is only a 5 minute walk for shopping and dining, offering plenty of options for food and boutique shopping. Don't miss out on this amazing property experience life in La Quinta, the gem of the desert!
Property Location and Similar Properties
Features
Appliances
- Gas Range
- Microwave
- Vented Exhaust Fan
- Refrigerator
- Disposal
- Dishwasher
- Propane Water Heater
- Range Hood
Architectural Style
- Spanish
Carport Spaces
- 0.00
Construction Materials
- Stucco
Cooling
- Central Air
Country
- US
Door Features
- Sliding Doors
Eating Area
- Breakfast Nook
- Breakfast Counter / Bar
Electric
- 220 Volts in Garage
- 220 Volts in Kitchen
Exclusions
- Antiques
- Custom Furniture
- Art Work
- Peleton
- Coffee Bar Machines.
Fencing
- Stucco Wall
Fireplace Features
- Propane
- Living Room
Flooring
- Wood
Garage Spaces
- 2.00
Heating
- Central
- Fireplace(s)
- Propane
Inclusions
- Home could possibly be turnkey furnished. Included now are beds
- rugs
- window treatments
- appliances.
Interior Features
- Open Floorplan
Laundry Features
- In Garage
Levels
- One
Living Area Source
- Assessor
Lockboxtype
- None
Lot Features
- 2-5 Units/Acre
- Corner Lot
- Sprinklers Drip System
Parcel Number
- 770163024
Parking Features
- Side by Side
- Driveway
- Garage Door Opener
Postalcodeplus4
- 8930
Property Type
- Single Family Residence
Property Condition
- Updated/Remodeled
School District
- Desert Sands Unified
Subdivision Name Other
- Desert Club Estates
Uncovered Spaces
- 2.00
Utilities
- Cable Available
View
- Mountain(s)
Virtual Tour Url
- https://app.onepointmediagroup.com/v2/DGLRPZO/unbranded
Year Built
- 2002
Year Built Source
- Assessor

