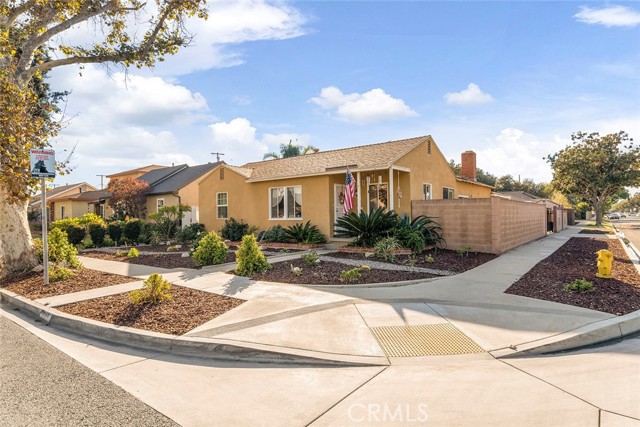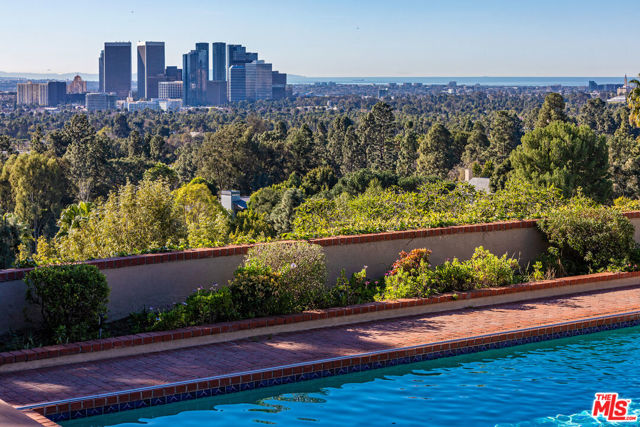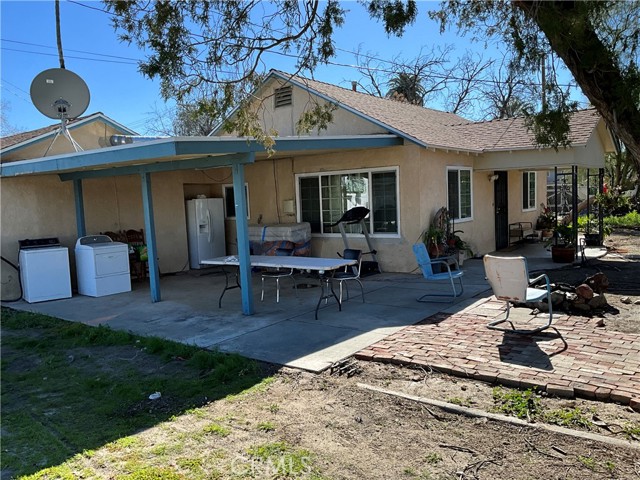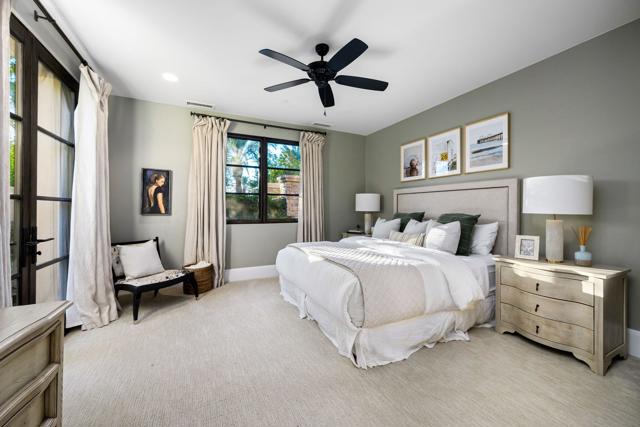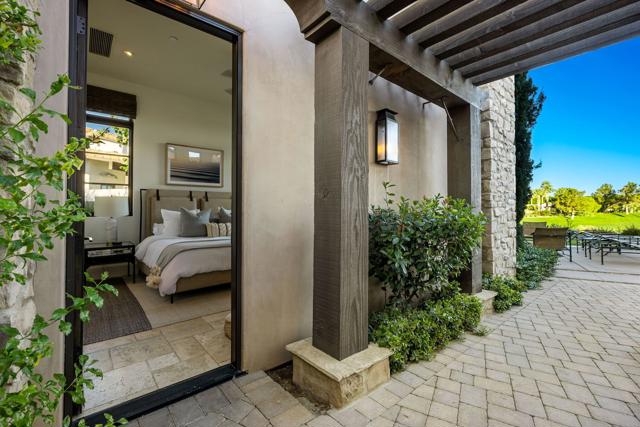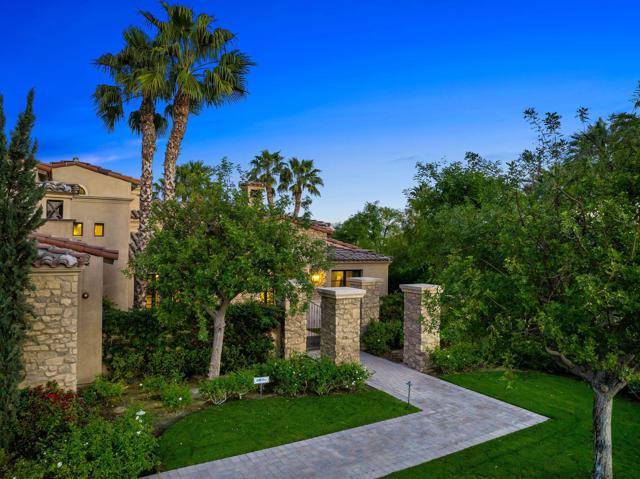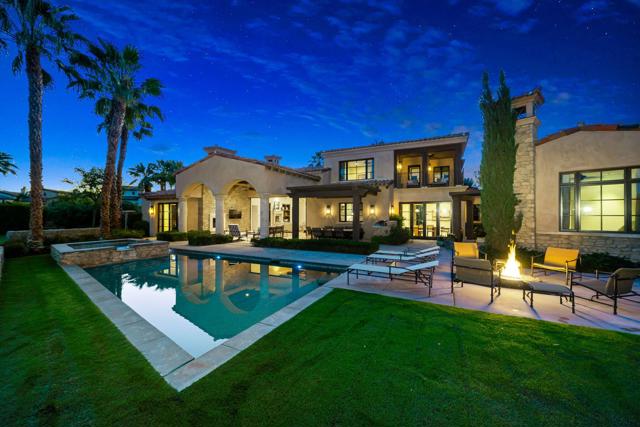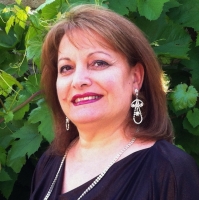80350 Via Capri, La Quinta, CA 92253
Contact Silva Babaian
Schedule A Showing
Request more information
- MLS#: 219119962DA ( Single Family Residence )
- Street Address: 80350 Via Capri
- Viewed: 10
- Price: $5,450,000
- Price sqft: $1,158
- Waterfront: Yes
- Wateraccess: Yes
- Year Built: 2013
- Bldg sqft: 4705
- Bedrooms: 4
- Total Baths: 5
- Full Baths: 4
- 1/2 Baths: 1
- Garage / Parking Spaces: 3
- Days On Market: 52
- Additional Information
- County: RIVERSIDE
- City: La Quinta
- Zipcode: 92253
- Subdivision: The Hideaway
- District: Coachella Valley Unified
- Provided by: Desert Sotheby's Int'l Realty
- Contact: George George

- DMCA Notice
-
DescriptionHideaway Lifestyle elegantly personified on Via Capri! One of the Desert's premier Golf Clubs and Communities. This superb residence is 4,705', 4 BD/5 BA that elevates above the 4th Hole on the Clive Clark course. Spacious 18,295'+ homesite showcasing spectacularly prominent golf, water features and Santa Rosa Mtn. views. Spanish Colonial exterior design with refined transitional interior spaces with lighter finishes merged with warm designer furnishings that capture the true essence of casual and comfortable desert living. The tasteful primary suite with private courtyard fountain is accompanied by a secondary ensuite guest bedroom on the main floor. Upstairs offers its own retreat and adjacent media/living space and balcony. A stylish casita adds versatility for family and guests. The backyard invites welcome relaxation w/ pool, spa, firepit, covered patio w/fireplace and BBQ. Entertain to your hearts content and enjoy playing with kids and pets in the grassy side yard. The expansive 3 car + golf cart garage meets all storage needs. One of the Hideaway's most coveted streets that brags an abundance of fine Custom homes perched above Clive's 1st, 2nd, 3rd and 4th fairways. Via Capri's instant proximity to the Clubhouse and full Club amenities is one of its best assets which includes full service dining, fitness, locker rooms and golf shop for ultimate convenience. This home perfectly combines luxury, footprint, location and lifestyle in one exclusive offering!
Property Location and Similar Properties
Features
Appliances
- Gas Cooktop
- Microwave
- Gas Oven
- Gas Range
- Refrigerator
- Ice Maker
- Disposal
- Dishwasher
- Gas Water Heater
- Water Heater Central
- Range Hood
Association Amenities
- Clubhouse
- Tennis Court(s)
- Golf Course
- Gym/Ex Room
- Security
Association Fee
- 800.00
Association Fee Frequency
- Monthly
Builder Name
- Jody Jones
Carport Spaces
- 0.00
Construction Materials
- Stucco
Cooling
- Central Air
Country
- US
Door Features
- French Doors
Eating Area
- Breakfast Counter / Bar
- Breakfast Nook
Electric
- 220 Volts in Garage
Fencing
- Partial
- Stucco Wall
Fireplace Features
- Fire Pit
- Gas
- Gas Starter
- Family Room
- Patio
- Primary Bedroom
- Guest House
Flooring
- Carpet
- Stone
Foundation Details
- Slab
Garage Spaces
- 3.00
Heating
- Central
- Fireplace(s)
- Natural Gas
Interior Features
- Beamed Ceilings
- Wired for Sound
- Open Floorplan
- High Ceilings
- Home Automation System
Levels
- Two
Living Area Source
- Assessor
Lockboxtype
- None
Lot Features
- Back Yard
- Paved
- Landscaped
- Lawn
- Front Yard
- Close to Clubhouse
- On Golf Course
- Corner Lot
- Sprinklers Drip System
- Sprinkler System
- Planned Unit Development
Other Structures
- Guest House
Parcel Number
- 777100077
Parking Features
- Golf Cart Garage
- Driveway
- Garage Door Opener
- Side by Side
Patio And Porch Features
- Covered
Pool Features
- Gunite
- In Ground
- Electric Heat
- Salt Water
- Private
Property Type
- Single Family Residence
Roof
- Clay
School District
- Coachella Valley Unified
Security Features
- 24 Hour Security
- Wired for Alarm System
- Gated Community
- Card/Code Access
Spa Features
- Heated
- Gunite
- In Ground
Subdivision Name Other
- The Hideaway
Uncovered Spaces
- 0.00
View
- Golf Course
- Trees/Woods
- Pool
- Panoramic
- Mountain(s)
- Lake
Views
- 10
Window Features
- Double Pane Windows
- Blinds
Year Built
- 2013
Year Built Source
- Assessor

