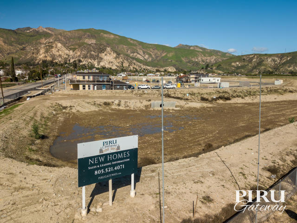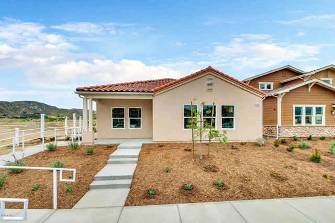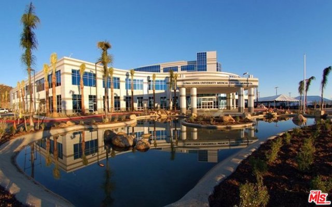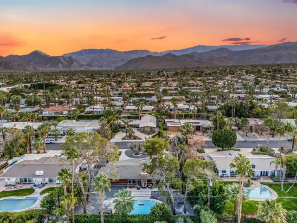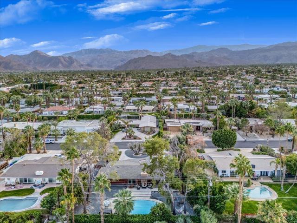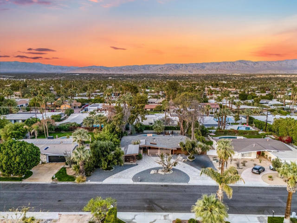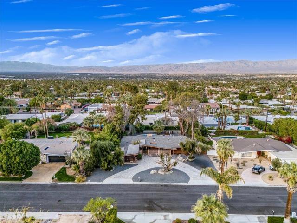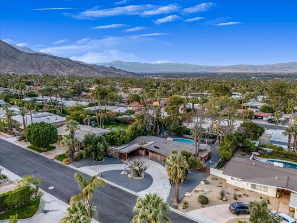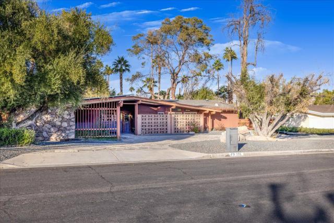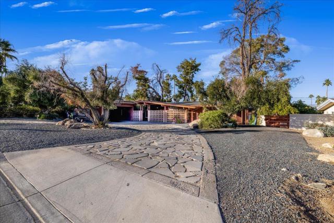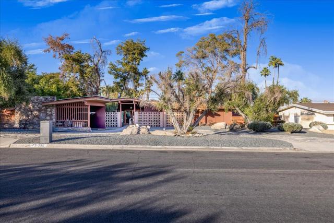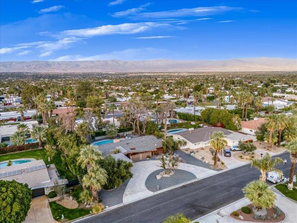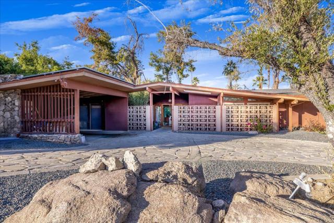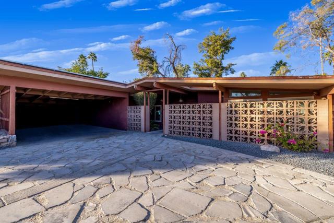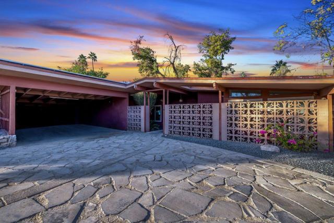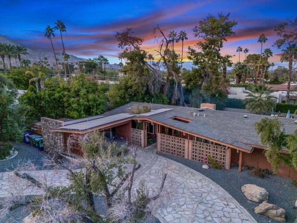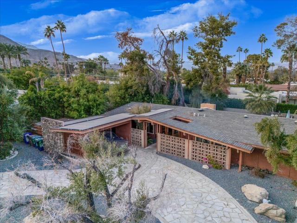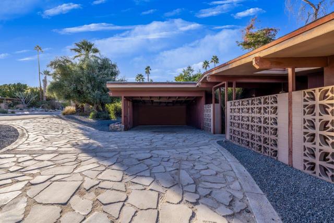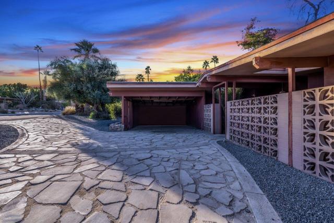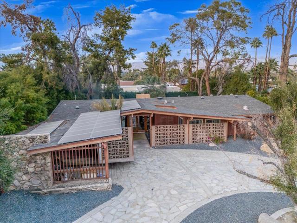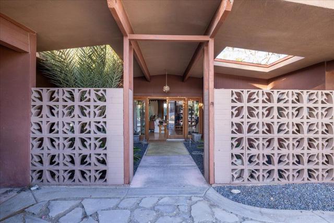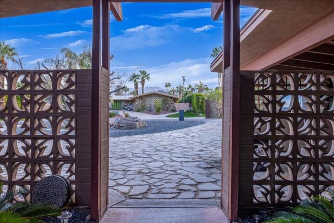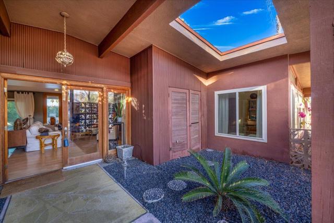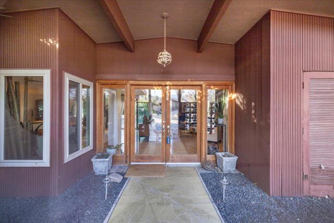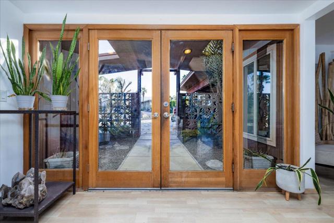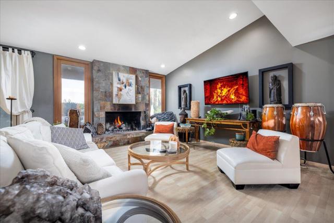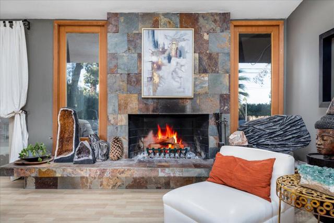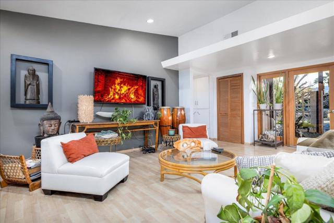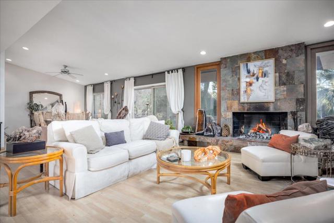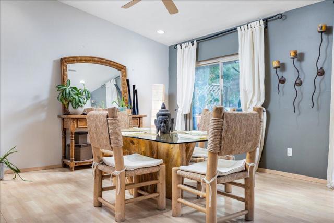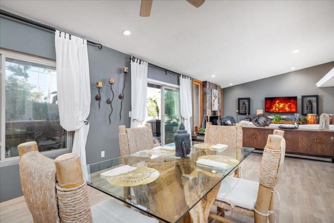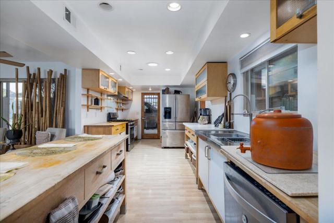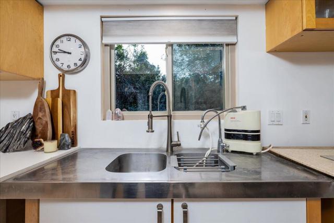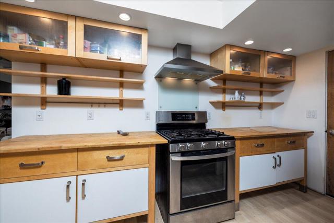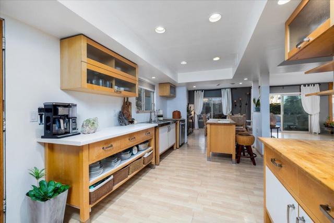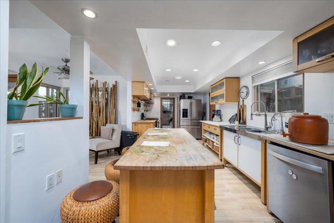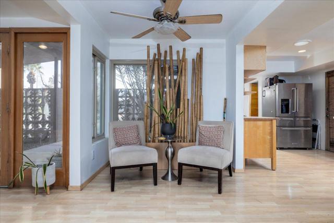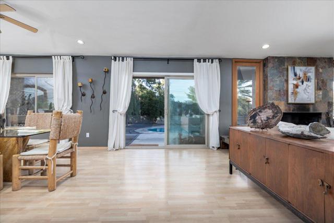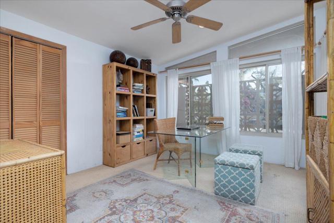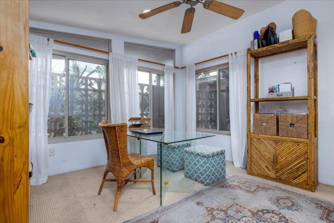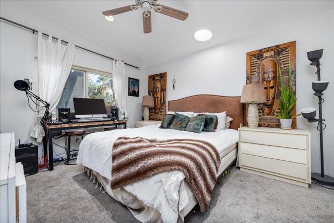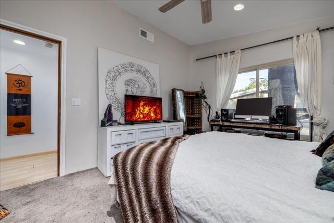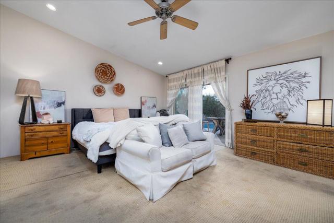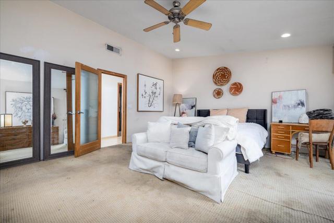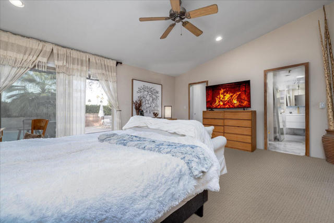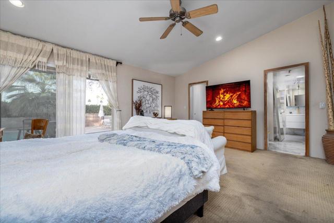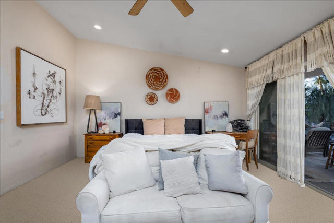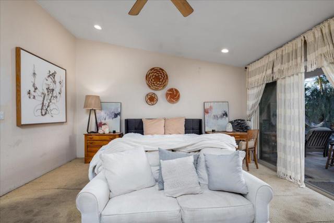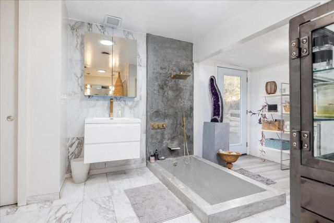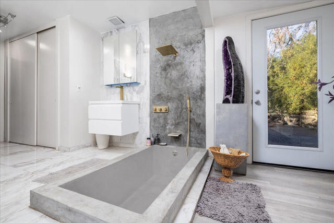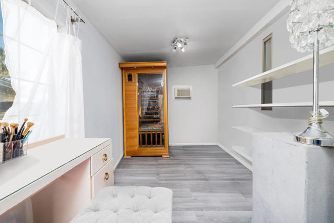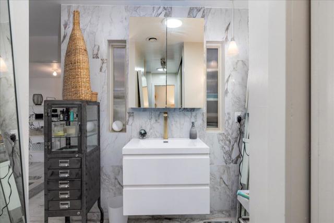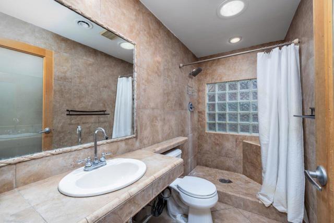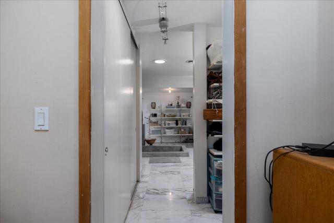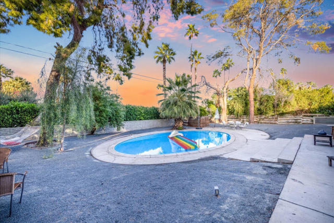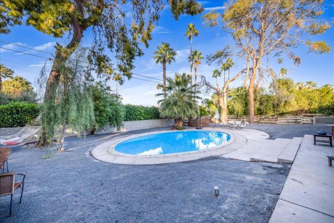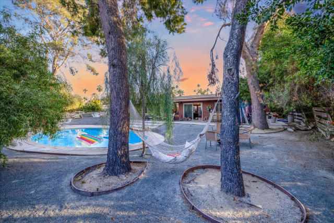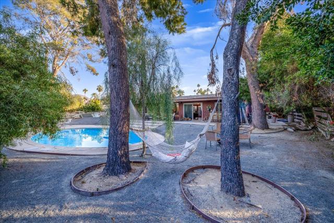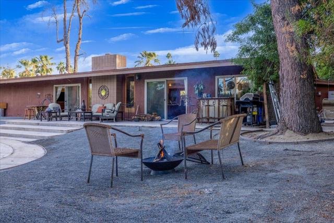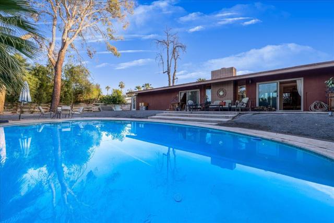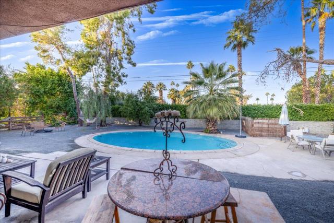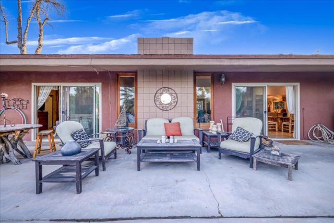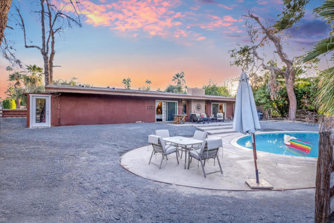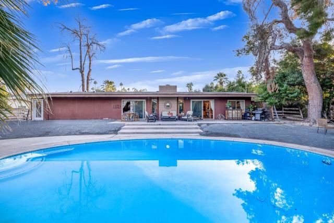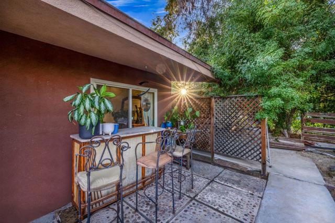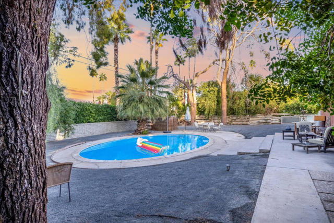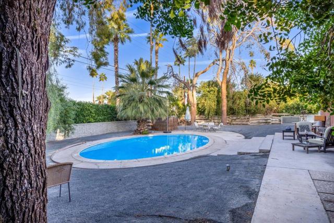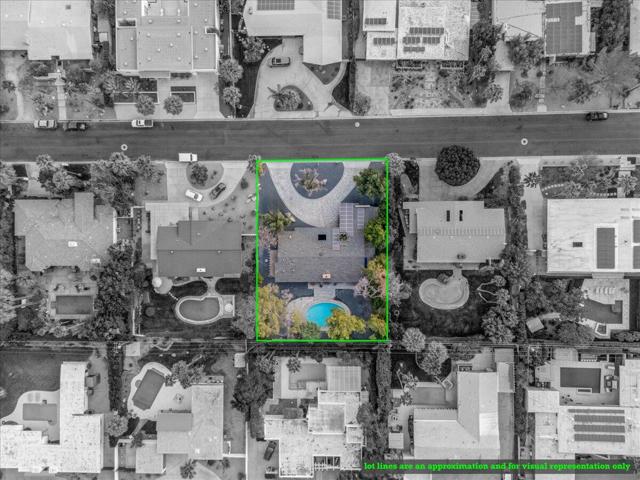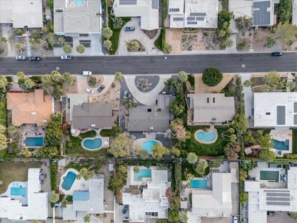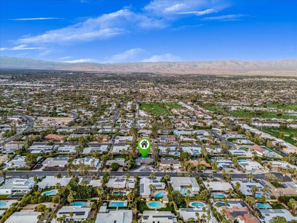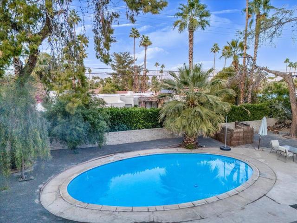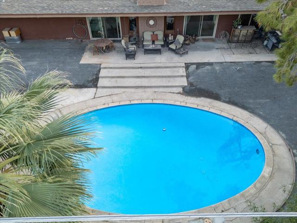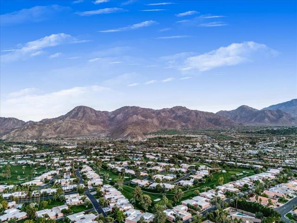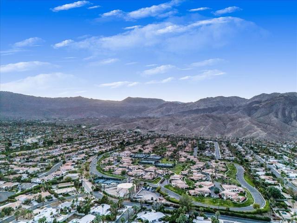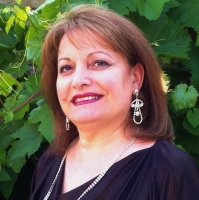73396 Tamarisk Street, Palm Desert, CA 92260
Contact Silva Babaian
Schedule A Showing
Request more information
- MLS#: 219119955DA ( Single Family Residence )
- Street Address: 73396 Tamarisk Street
- Viewed: 15
- Price: $999,999
- Price sqft: $490
- Waterfront: Yes
- Wateraccess: Yes
- Year Built: 1962
- Bldg sqft: 2041
- Bedrooms: 3
- Total Baths: 2
- Full Baths: 2
- Garage / Parking Spaces: 1
- Days On Market: 83
- Additional Information
- County: RIVERSIDE
- City: Palm Desert
- Zipcode: 92260
- Subdivision: Not Applicable 1
- District: Desert Sands Unified
- Elementary School: GEOWAS
- Middle School: PADECH
- High School: PALDES
- Provided by: Wealth Partners Real Estate
- Contact: Lea Lea

- DMCA Notice
-
DescriptionDiscover a rare gem designed by renowned architect Charles Du Bois! This stunning 3 bedroom, 2 bathroom home is the perfect blend of postmodern and modern amenities. Large owned solar system & high ceilings as well as gorgeous mountain views greet you into this estate. In addition to its natural light, the stately fireplace sets the tone for relaxation and comfort. This estate is located in George Washington Charter preferred zone, and is very private and brimming with pride of ownership including tube skylights throughout, just waiting for its new owner to put his or her own touch. The kitchen is a chef's dream, offering stainless steel appliances, large counter space, and an impressive walk in pantry for ultimate storage.The master bathroom provides a spa like experience with a luxurious deep tub and concrete 5 star spa feeling. Expansive closet off master ideal for unwinding at the end of the day and easy access outside. In the backyard enjoy the best of desert living in this low maintenance entertainer's dream. Take a dip in the oversized sparkling and recently redone blue pool, which reaches an impressive depth of 9 feet, or gather around the BBQ and outdoor seating area for a perfect day or evening with friends and family.This property captures the essence of both luxury and comfort, offering a true quintessential S Palm Desert modern retreat that's perfect for both relaxation & entertaining. Amazing investor opportunity and motivated seller. Bring all offers
Property Location and Similar Properties
Features
Appliances
- Gas Range
- Microwave
- Gas Oven
- Refrigerator
- Disposal
- Dishwasher
Builder Name
- Charles Du Bois
Carport Spaces
- 1.00
Construction Materials
- Brick
- Stone
- Block
Country
- US
Door Features
- Double Door Entry
- Sliding Doors
Eating Area
- Breakfast Counter / Bar
- Dining Room
- Breakfast Nook
Elementary School
- GEOWAS
Elementaryschool
- George Washington
Fencing
- Block
- Wood
Fireplace Features
- Wood Burning
- Masonry
- Living Room
Flooring
- Carpet
- Tile
- Laminate
Foundation Details
- Slab
Garage Spaces
- 0.00
Heating
- Central
- Fireplace(s)
- Natural Gas
High School
- PALDES
Highschool
- Palm Desert
Inclusions
- sauna
- appliances. Furniture is negotiable.
Interior Features
- Open Floorplan
- Recessed Lighting
Laundry Features
- In Carport
Living Area Source
- Assessor
Lockboxtype
- Supra
Lot Features
- Back Yard
- Yard
- Paved
- Level
- Front Yard
Middle School
- PADECH
Middleorjuniorschool
- Palm Desert Charter
Parcel Number
- 630090006
Parking Features
- Attached Carport
- Circular Driveway
- Driveway
- Covered
- Street
Patio And Porch Features
- Concrete
Pool Features
- Gunite
- In Ground
- Electric Heat
- Private
Postalcodeplus4
- 5722
Property Type
- Single Family Residence
Roof
- Common Roof
- Shingle
- Composition
School District
- Desert Sands Unified
Subdivision Name Other
- Not Applicable-1
Uncovered Spaces
- 0.00
View
- Desert
- Mountain(s)
Views
- 15
Window Features
- Drapes
Year Built
- 1962
Year Built Source
- Assessor

