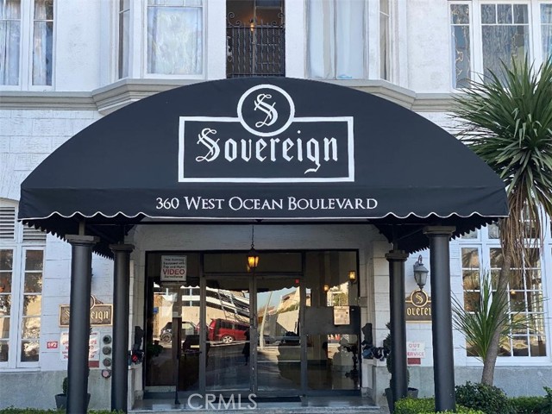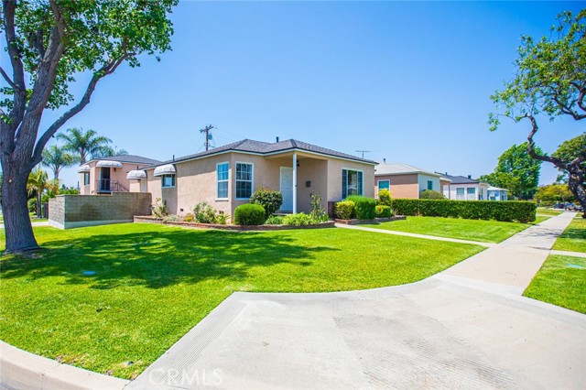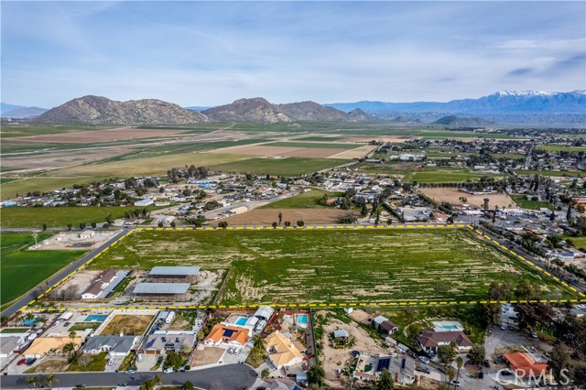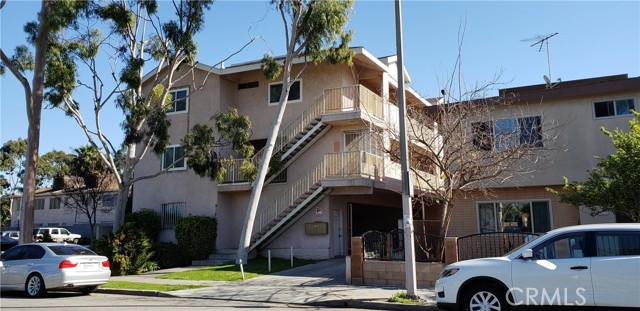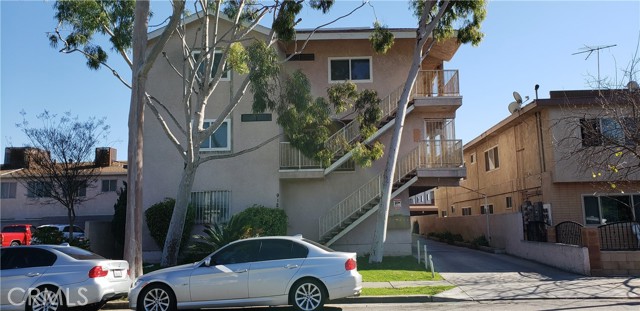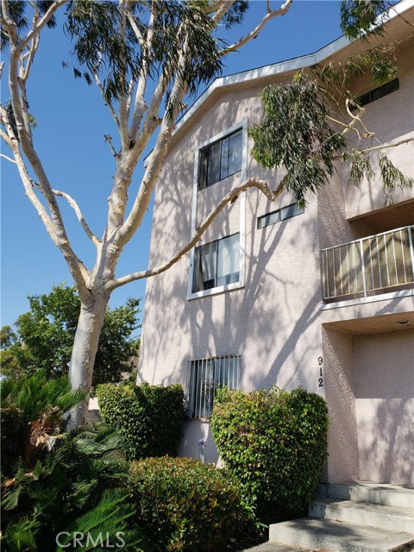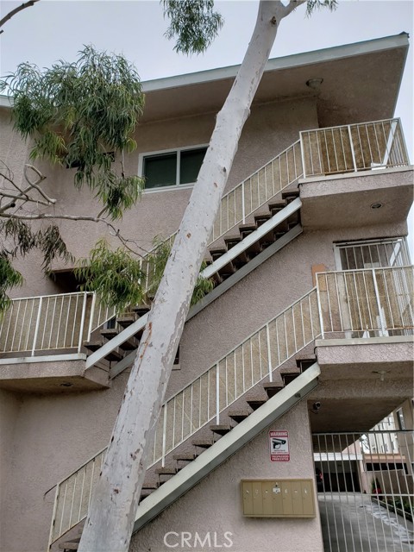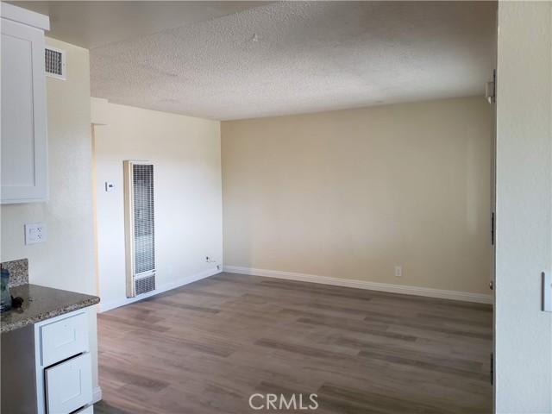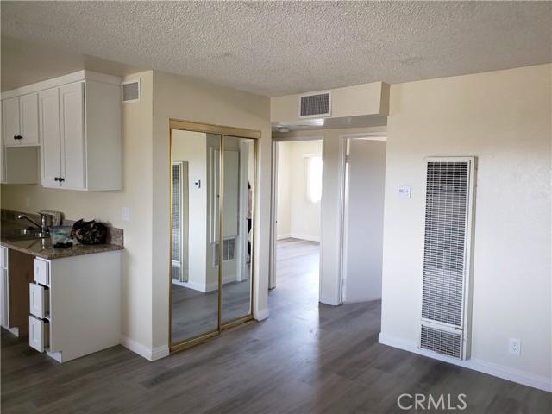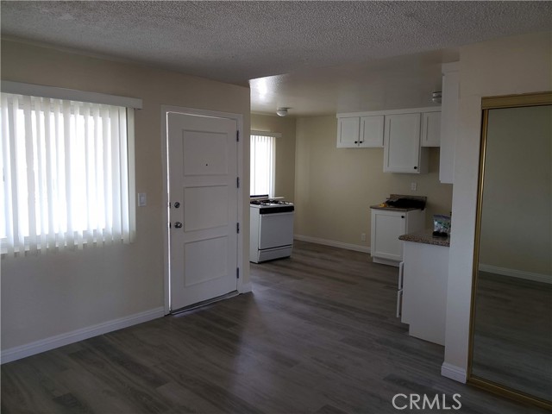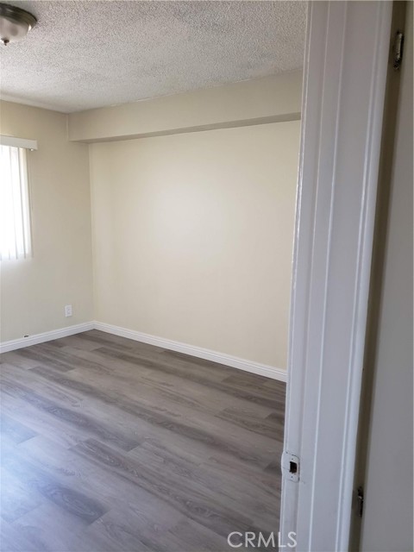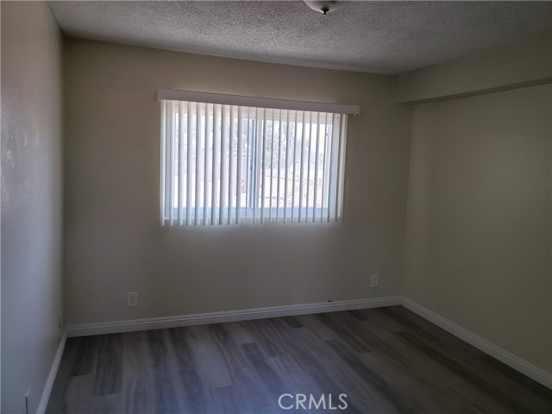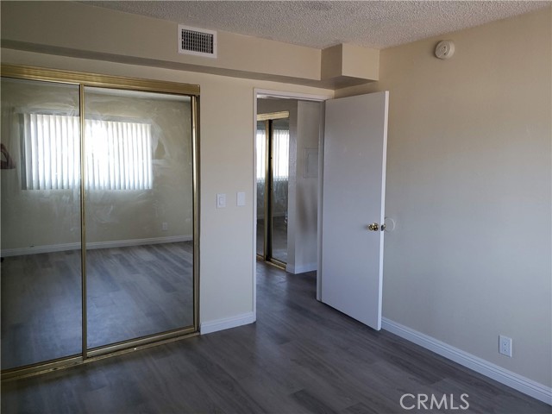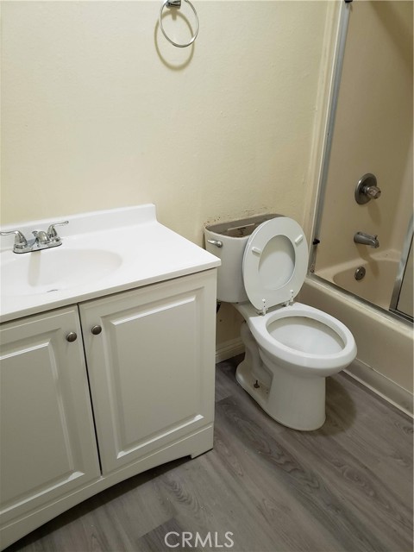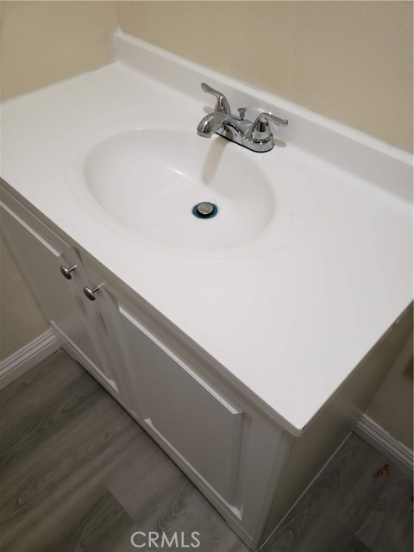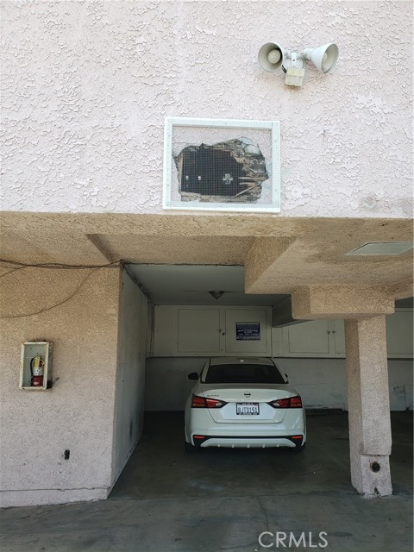912 Ash Avenue 6, Inglewood, CA 90301
Contact Silva Babaian
Schedule A Showing
Request more information
- MLS#: SB24234324 ( Apartment )
- Street Address: 912 Ash Avenue 6
- Viewed: 1
- Price: $2,275
- Price sqft: $3
- Waterfront: No
- Year Built: 1988
- Bldg sqft: 810
- Bedrooms: 2
- Total Baths: 1
- Full Baths: 1
- Garage / Parking Spaces: 4
- Days On Market: 56
- Additional Information
- County: LOS ANGELES
- City: Inglewood
- Zipcode: 90301
- District: Inglewood Unified
- Provided by: New Homes and Land Brokers
- Contact: Michael Michael

- DMCA Notice
-
DescriptionTop floor 2 Bedroom apartment in 3 story building. Remodeled with Laminate Flooring, Granite Kitchen Counter Tops, Newer Kitchen Cabinets, Newer Appliances, Remodeled Bathroom. Two tandem parking spaces behind gate. Onsite laundry facilities. Walking distance to Public Transportation, Markets and Restaurants.
Property Location and Similar Properties
Features
Accessibility Features
- See Remarks
Additional Rent For Pets
- No
Appliances
- Gas Range
Architectural Style
- Traditional
Assessments
- None
Association Fee
- 0.00
Carport Spaces
- 2.00
Common Walls
- 2+ Common Walls
Construction Materials
- Stucco
Cooling
- None
Country
- US
Creditamount
- 40
Credit Check Paid By
- Tenant
Days On Market
- 50
Current Financing
- Conventional
Depositsecurity
- 2400
Electric
- Standard
Entry Location
- 3rd floor
Fencing
- Block
- Wrought Iron
Fireplace Features
- None
Flooring
- Laminate
Furnished
- Unfurnished
Garage Spaces
- 2.00
Heating
- Wall Furnace
Interior Features
- Open Floorplan
Laundry Features
- Common Area
- Community
Levels
- One
Living Area Source
- Assessor
Lockboxtype
- Combo
Lot Features
- Near Public Transit
Parcel Number
- 4023003004
Parking Features
- Assigned
Patio And Porch Features
- None
Pets Allowed
- No
Pool Features
- None
Property Type
- Apartment
Property Condition
- Turnkey
Rent Includes
- Sewer
- Trash Collection
- Water
Road Frontage Type
- City Street
Road Surface Type
- Paved
Roof
- Composition
School District
- Inglewood Unified
Security Features
- Automatic Gate
- Carbon Monoxide Detector(s)
- Smoke Detector(s)
Sewer
- Public Sewer
Spa Features
- None
Transferfee
- 0.00
Transferfeepaidby
- Owner
Utilities
- Natural Gas Connected
- Sewer Connected
- Water Connected
View
- None
Virtual Tour Url
- https://show.tours/v/ZTDD59K?b=0
Water Source
- Public
Year Built
- 1988
Year Built Source
- Assessor
Zoning
- INR3YY

