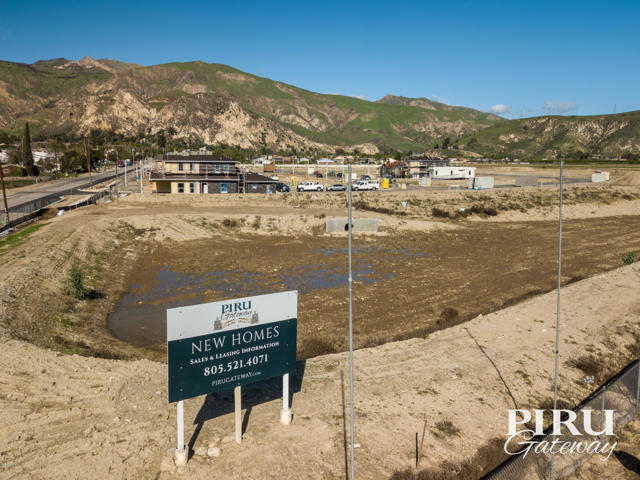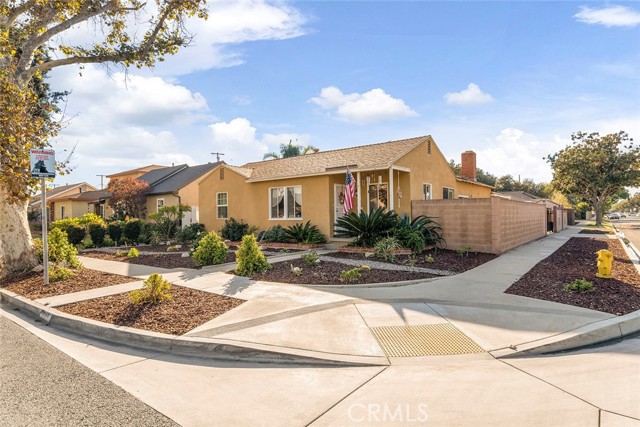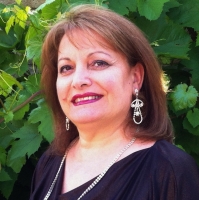3681 Cranford Ave, Riverside, CA 92507
Contact Silva Babaian
Schedule A Showing
Request more information
- MLS#: OC24232711 ( Apartment )
- Street Address: 3681 Cranford Ave
- Viewed: 51
- Price: $18,100,000
- Price sqft: $0
- Waterfront: No
- Year Built: 1965
- Bldg sqft: 0
- Days On Market: 138
- Additional Information
- County: RIVERSIDE
- City: Riverside
- Zipcode: 92507
- Provided by: Mark Bridge, Broker
- Contact: Mark Mark

- DMCA Notice
-
DescriptionThis Property is being sold as a 3 property, 138 Unit Total Portfolio. 88 Units at 3681 Cranford Ave, Riverside, 25 Units at 1480 7th St, Riverside, and 25 Units at 25678 Prospect Ave, Loma Linda. University Gardens (88 units) is located in the robust rental market of Riverside, California. Built in 1965 the property consist of approximately 67,000 of rentable square feet and is in good condition since the current ownership has made several recent significant renovations to the interiors & exteriors. The balanced unit mix consists of 2 Bedroom, 1 Bedroom & Studio units. The property is situated on approximately 2.2 acres of land that include tuck under parking, carports, open on site parking in addition to the street parking. The property is also separately metered for gas and electric with a community laundry rooms, pools & rental office. Select units have been tastefully remodeled with new flooring, windows, cabinets, stove, microwave, countertops, sink, toilet, vanity, shower, AC, recessed lighting, and ceiling fans throughout. Most of the heavy lifting is complete and should appeal to an investor looking for a turnkey asset surrounded by tremendous job opportunity.
Property Location and Similar Properties
Features
Additional Parcels Description
- 250170003
Association Fee
- 0.00
Building Area Total
- 70160.00
Commoninterest
- Community Apartment
Common Walls
- 1 Common Wall
Country
- US
Days On Market
- 49
Electric Expense
- 25527.00
Entry Location
- First
Fuel Expense
- 24911.00
Garage Spaces
- 0.00
Insurance Expense
- 71485.00
Laundry Features
- Community
Levels
- Three Or More
Lockboxtype
- None
Lot Features
- 36-40 Units/Acre
Netoperatingincome
- 1691860.00
Number Of Separate Electric Meters
- 90
Number Of Separate Gas Meters
- 90
Number With Disposal
- 88
Number With Range
- 88
Parcel Number
- 250170037
Parking Features
- Assigned
- Carport
Pool Features
- Private
- Fenced
- In Ground
Professionalmanagementexpense
- 89514.00
Property Type
- Apartment
Sewer
- Public Sewer
Sourcesystemid
- CRM
Sourcesystemkey
- 427118577:CRM
Tenant Pays
- Electricity
- Gas
Totalexpenses
- 1077800.00
Trash Expense
- 40767.00
Views
- 51
Water Sewer Expense
- 40685.00
Water Source
- Public
Year Built
- 1965
Year Built Source
- Assessor





















