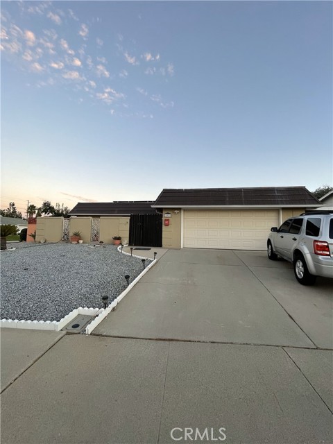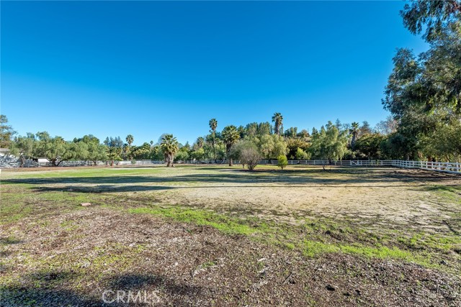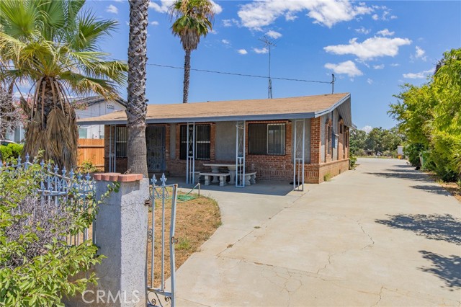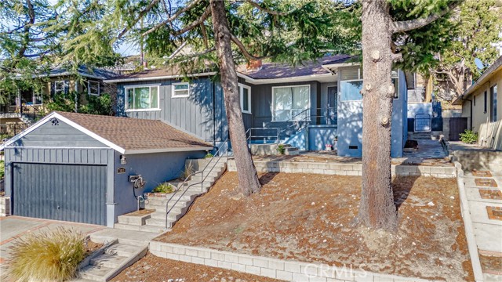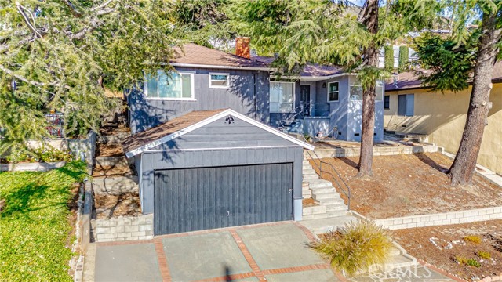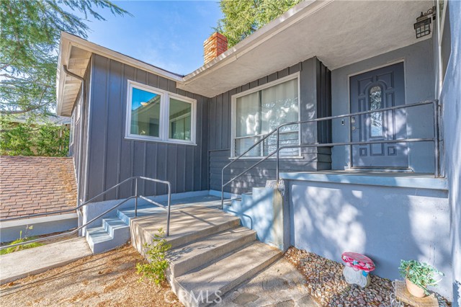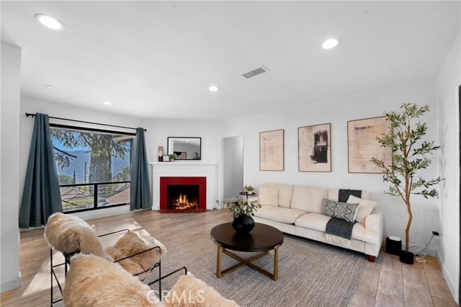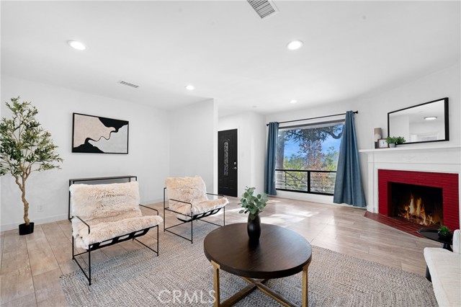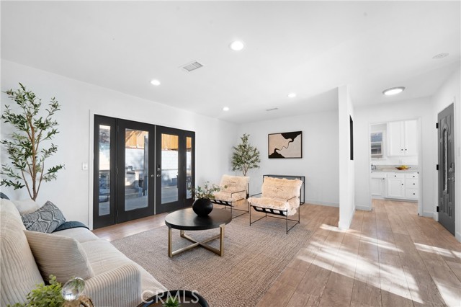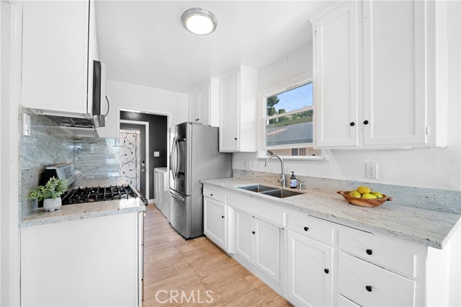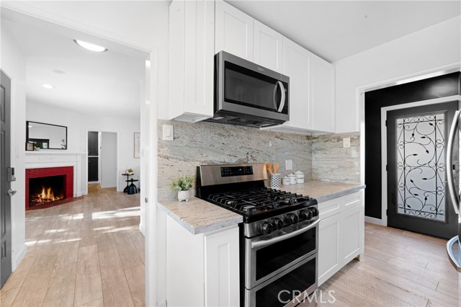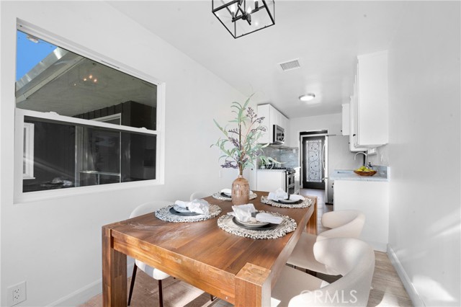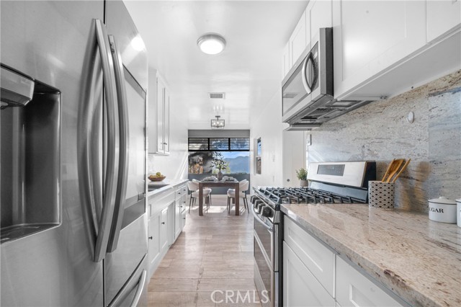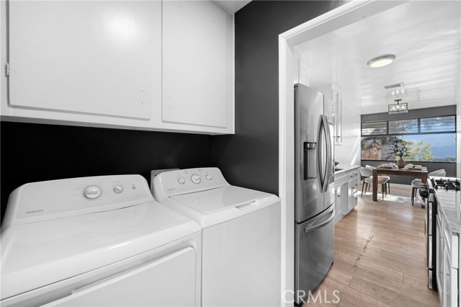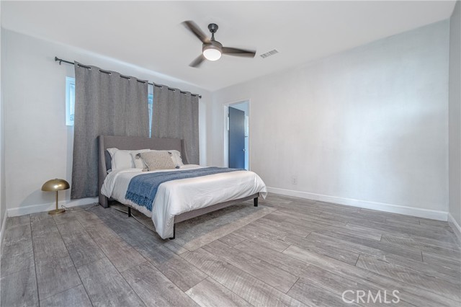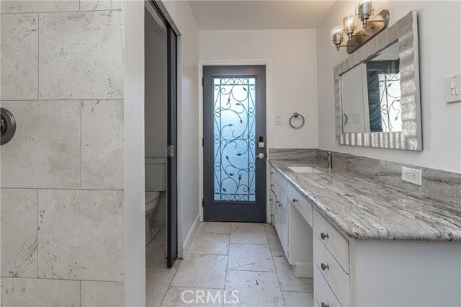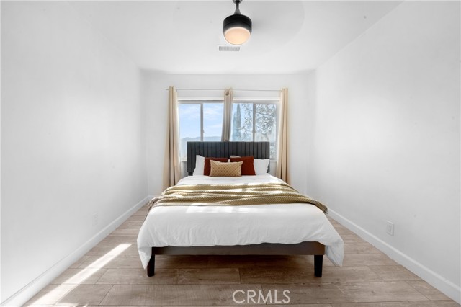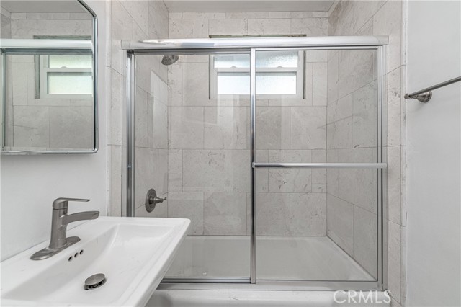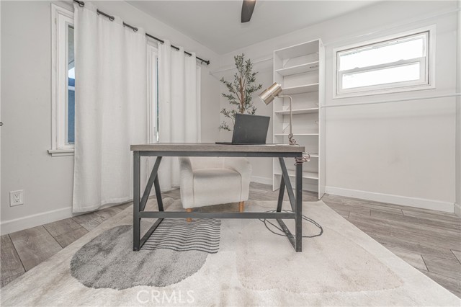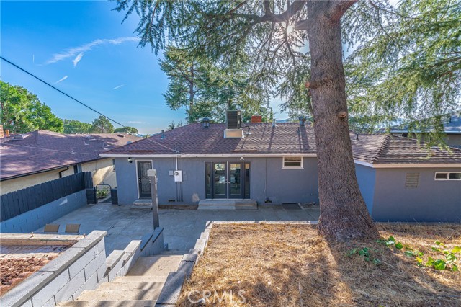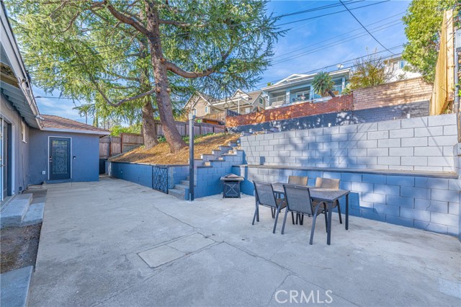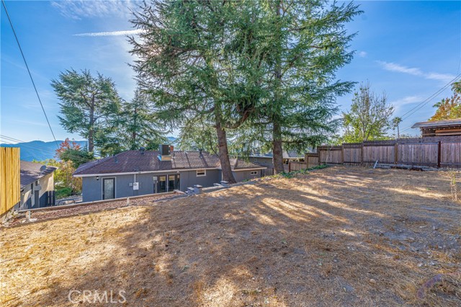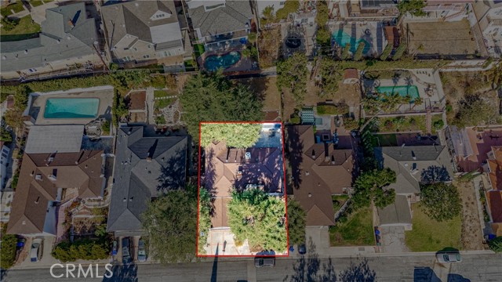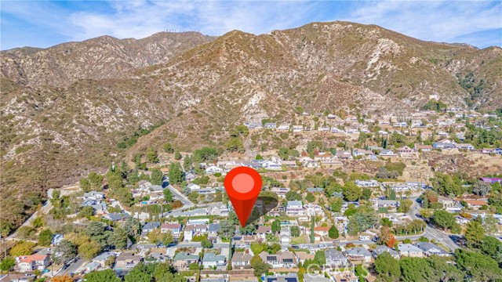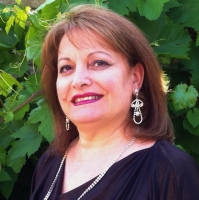3035 Highridge Road, La Crescenta, CA 91214
Contact Silva Babaian
Schedule A Showing
Request more information
- MLS#: DW24219715 ( Single Family Residence )
- Street Address: 3035 Highridge Road
- Viewed: 3
- Price: $1,365,000
- Price sqft: $1,045
- Waterfront: No
- Year Built: 1951
- Bldg sqft: 1306
- Bedrooms: 3
- Total Baths: 1
- Full Baths: 1
- Garage / Parking Spaces: 2
- Days On Market: 126
- Additional Information
- County: LOS ANGELES
- City: La Crescenta
- Zipcode: 91214
- District: La Canada Unified
- Provided by: Century 21 Allstars
- Contact: Monique Monique

- DMCA Notice
-
DescriptionNestled in the Foothills of the prestigious La Cresenta Montrose community, is Your Perfect Family Home!! This stunning turnkey property features a large fireplace living room with an excellent indoor outdoor living space, great for entertaining. The recently upgraded kitchen leads into the dinning area with a Breathe Taking Mountain View for your morning coffee or fine dinning. All bedrooms are adjacent for comfort and primary bedroom contains an en suite with private entrance. Backyard is booming with possibilities to make this property your very own Lifelong Home!
Property Location and Similar Properties
Features
Assessments
- None
Association Fee
- 0.00
Commoninterest
- None
Common Walls
- No Common Walls
Cooling
- Central Air
Country
- US
Days On Market
- 91
Fireplace Features
- Living Room
Garage Spaces
- 2.00
Heating
- Central
Laundry Features
- Individual Room
- Inside
Levels
- One
Living Area Source
- Assessor
Lockboxtype
- None
- Supra
Lockboxversion
- Supra BT LE
Lot Features
- 0-1 Unit/Acre
Parcel Number
- 5867007010
Pool Features
- None
Postalcodeplus4
- 1321
Property Type
- Single Family Residence
School District
- La Canada Unified
Sewer
- Public Sewer
View
- City Lights
- Mountain(s)
Water Source
- Public
Year Built
- 1951
Year Built Source
- Assessor

