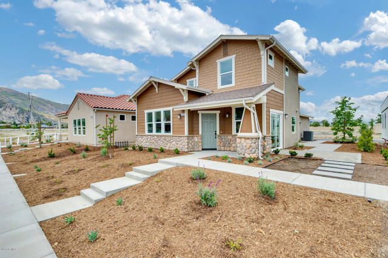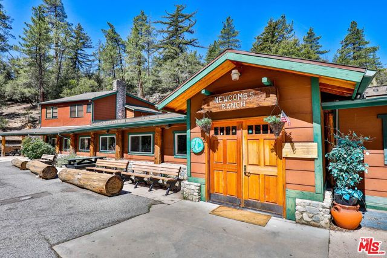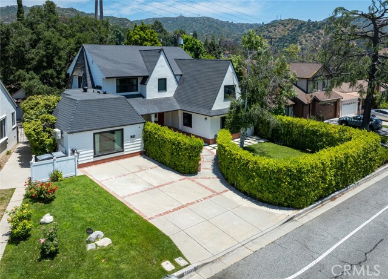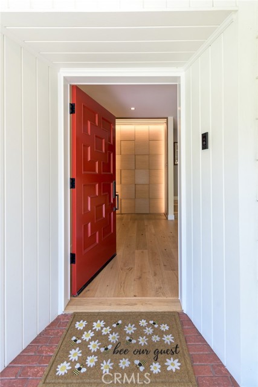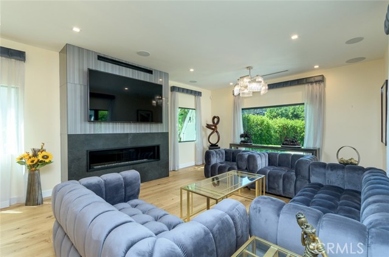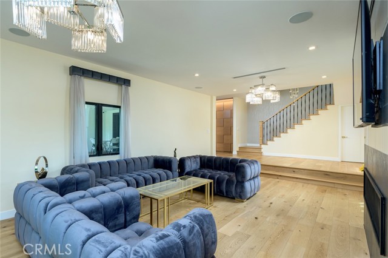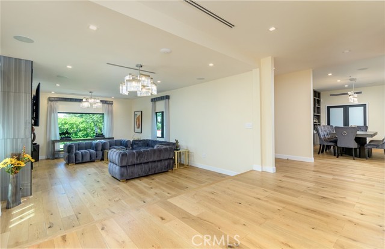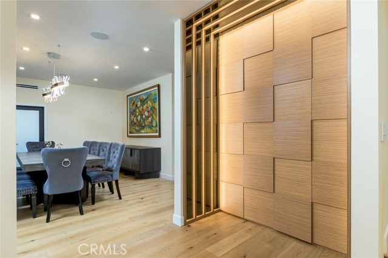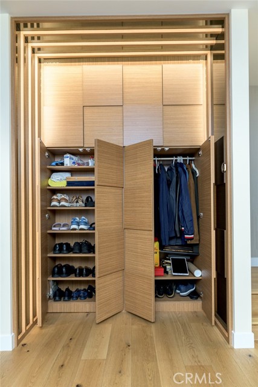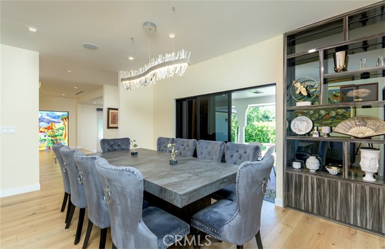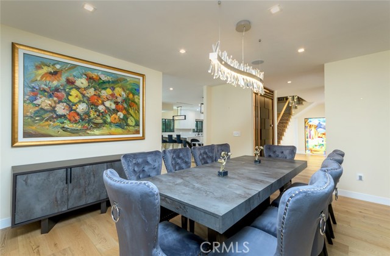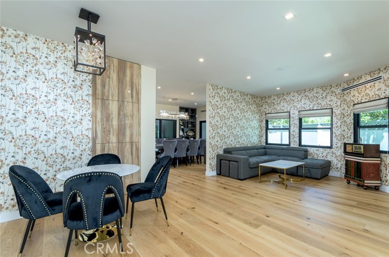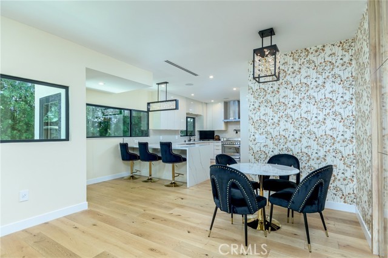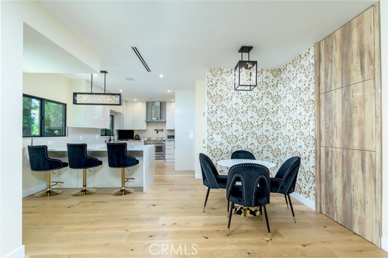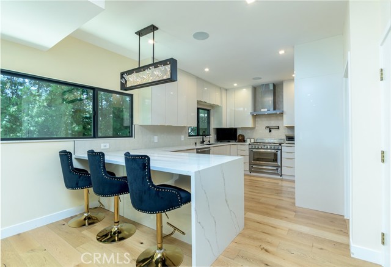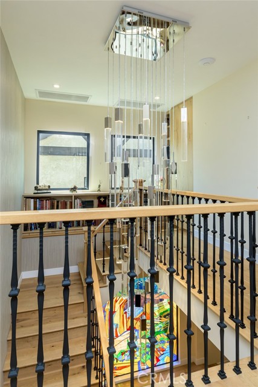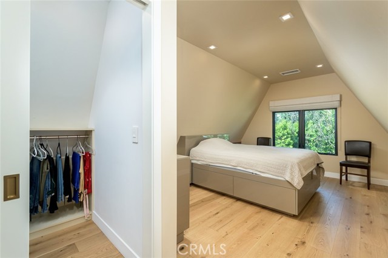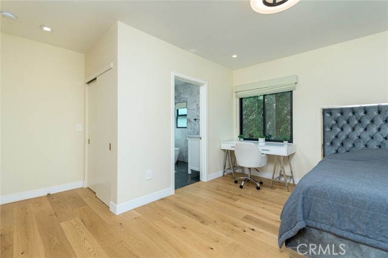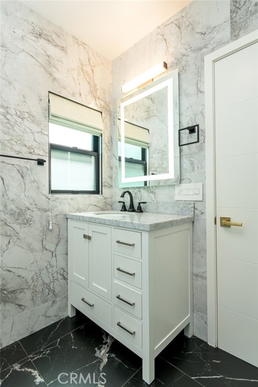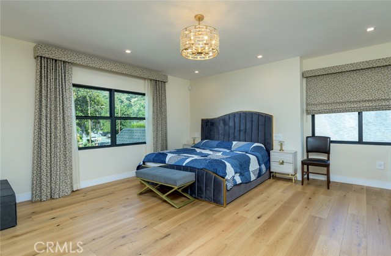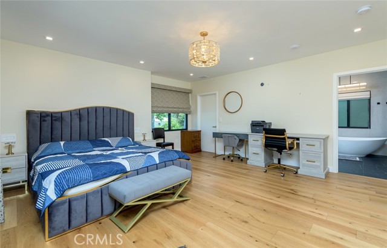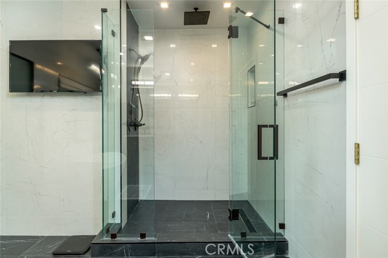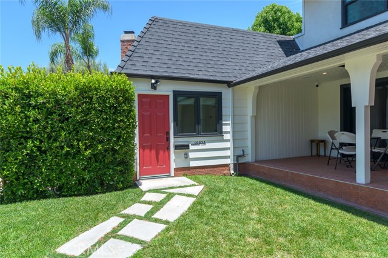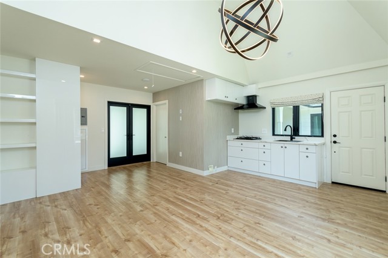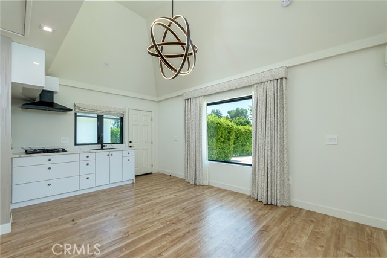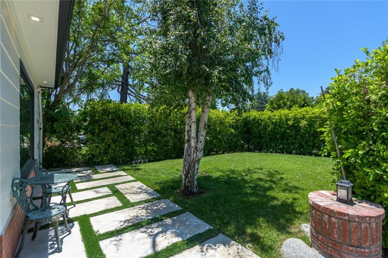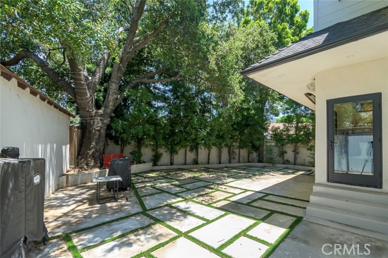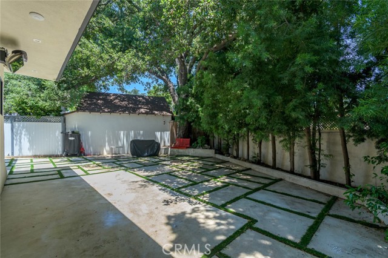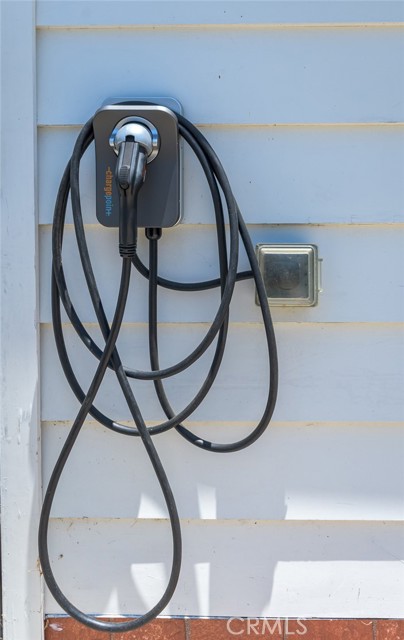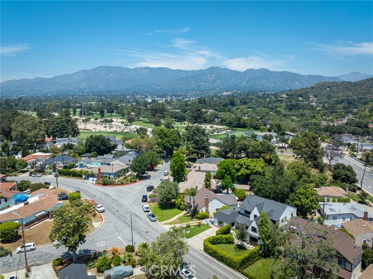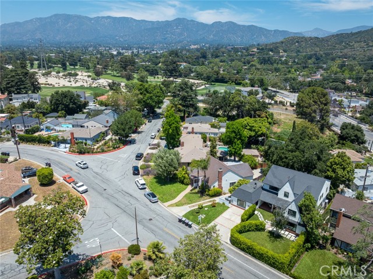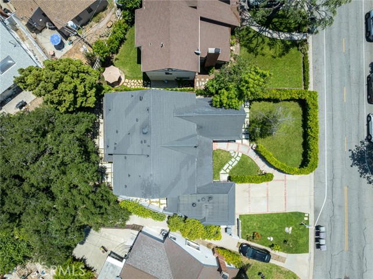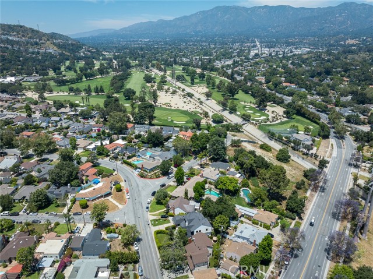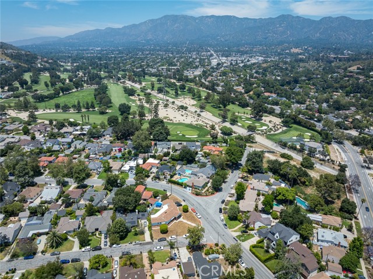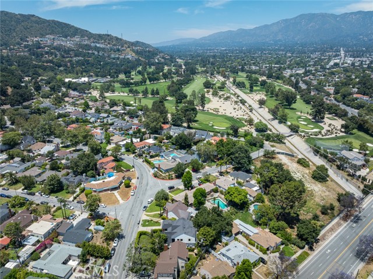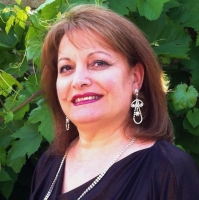1683 Country Club Dr, Glendale, CA 91208
Contact Silva Babaian
Schedule A Showing
Request more information
- MLS#: GD24233525 ( Single Family Residence )
- Street Address: 1683 Country Club Dr
- Viewed: 16
- Price: $2,295,500
- Price sqft: $712
- Waterfront: Yes
- Wateraccess: Yes
- Year Built: 1928
- Bldg sqft: 3226
- Bedrooms: 3
- Total Baths: 2
- Full Baths: 1
- 1/2 Baths: 1
- Days On Market: 165
- Additional Information
- County: LOS ANGELES
- City: Glendale
- Zipcode: 91208
- District: Glendale Unified
- Provided by: Engel & Volkers Burbank
- Contact: Zartik Zartik

- DMCA Notice
-
DescriptionThe seller is offering up to $9,500 toward the buyer's closing costs for best offers accepted on or before November 21, 2024. Welcome to this modern, renovated 2021 home, located in the prestigious Oakmont Country Club. This luxurious two story residence features 3 bedrooms, 3.5 bathrooms, with permitted attached ADU ( built in 2021). Surrounded by lush trees, the first floor boasts a bright, spacious living room with a modern fireplace, recessed lighting, elegant chandeliers, and a sleek guest bathroom. Enjoy the convenience of a built in surround sound system, security system, dual HVAC units, and two water filtration systems.The formal dining room is perfect for hosting, while the chef's kitchen impresses with quartz countertops, high end stainless steel appliances, and a spacious waterfall island that seamlessly connects to the family room.Upstairs, youll find 3 bedrooms and 1.75 bathrooms. The master suite is a luxurious retreat featuring two walk in closets and a spa like bathroom with dual vanities, a freestanding tub, and a separate shower. Each bedroom includes its own remote controlled system.The private backyard is ideal for entertaining and ( Permit Approval for Jacuzzi installation.) complete with outdoor heaters. Additional highlights include double pane windows, hardwood floors, a smart HVAC system in ADU. EV charger.Conveniently located near golf courses, top rated schools, shops, and dining, this home offers the perfect blend of luxury and comfort. Dont miss this incredible opportunity!
Property Location and Similar Properties
Features
Appliances
- Convection Oven
- Dishwasher
- Free-Standing Range
- Disposal
- Gas Oven
- Gas Range
- Ice Maker
- Microwave
- Range Hood
- Tankless Water Heater
- Water Purifier
- Water Softener
Architectural Style
- English
- Modern
- Tudor
Assessments
- None
Association Fee
- 0.00
Commoninterest
- None
Common Walls
- No Common Walls
Construction Materials
- Stucco
Cooling
- Central Air
- Dual
- Gas
Country
- US
Days On Market
- 120
Eating Area
- Breakfast Counter / Bar
- Breakfast Nook
- In Kitchen
Entry Location
- Steps
Fireplace Features
- Living Room
- Gas
Flooring
- Tile
- Wood
Garage Spaces
- 0.00
Heating
- Central
- Fireplace(s)
- Zoned
Interior Features
- Copper Plumbing Full
- High Ceilings
- Open Floorplan
- Quartz Counters
- Recessed Lighting
- Storage
Laundry Features
- Individual Room
- Inside
Levels
- Two
Living Area Source
- Seller
Lockboxtype
- None
- See Remarks
Lot Features
- Back Yard
- Sprinklers In Front
- Sprinklers In Rear
Other Structures
- Two On A Lot
Parcel Number
- 5616003007
Patio And Porch Features
- Covered
- Porch
- Front Porch
- Tile
Pool Features
- None
Postalcodeplus4
- 9120
Property Type
- Single Family Residence
Property Condition
- Building Permit
- Turnkey
- Updated/Remodeled
Roof
- Composition
School District
- Glendale Unified
Security Features
- Security System
- Smoke Detector(s)
Sewer
- Public Sewer
- Sewer Paid
Spa Features
- None
View
- None
Views
- 16
Water Source
- Public
Year Built
- 1928
Year Built Source
- Assessor

