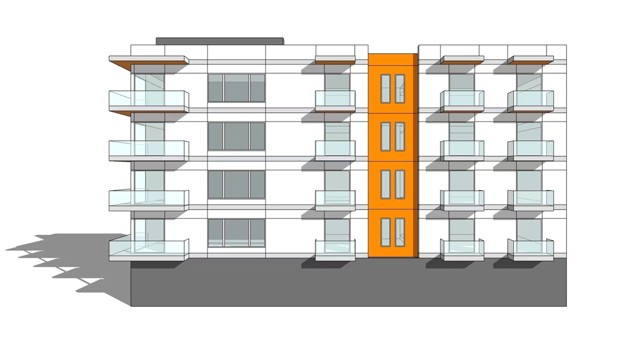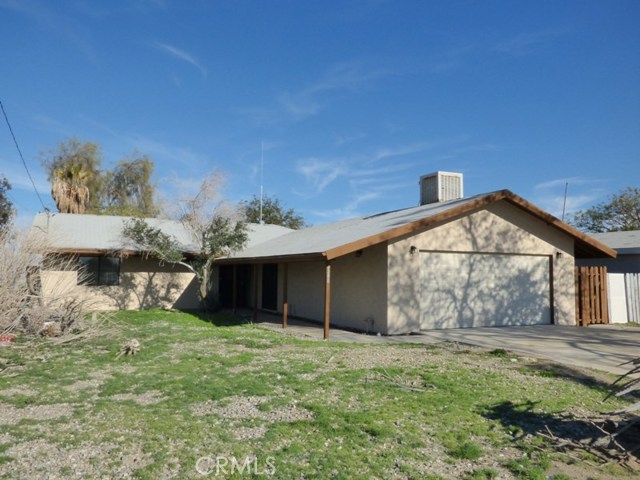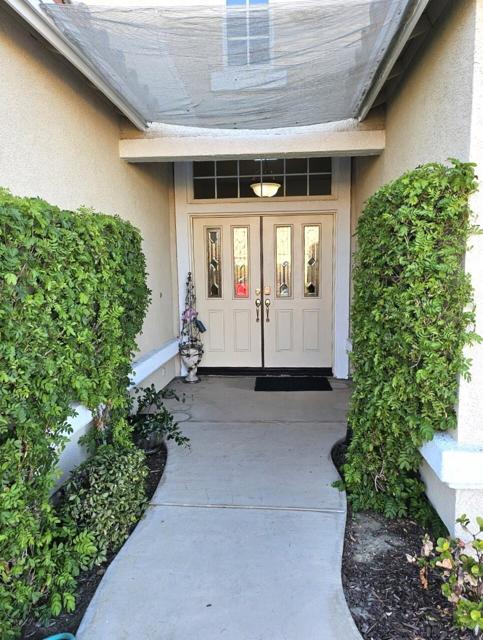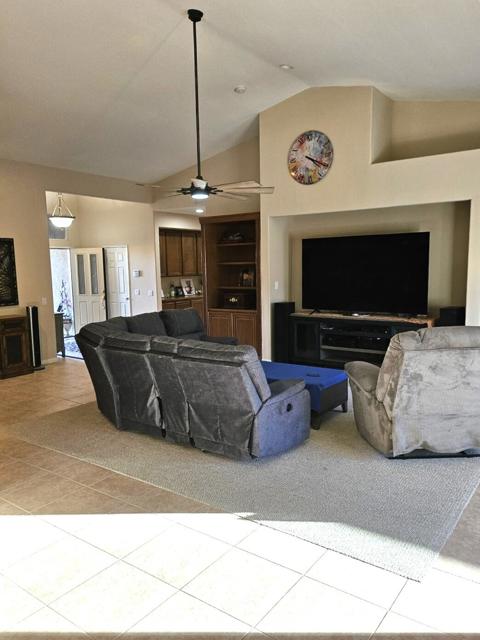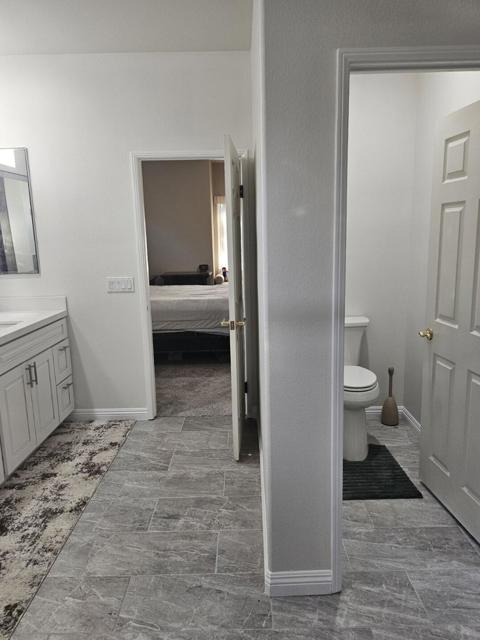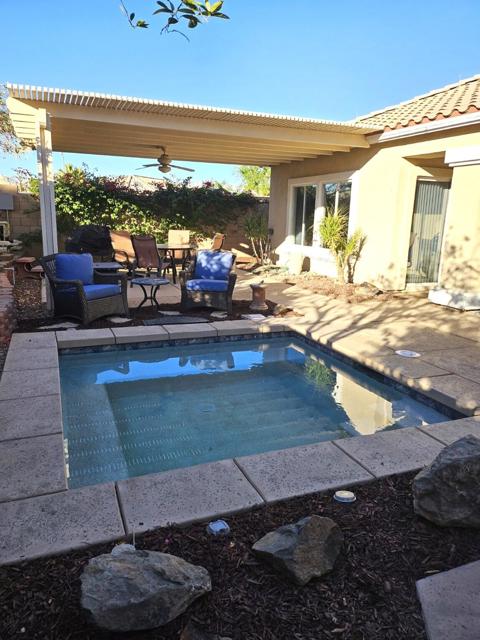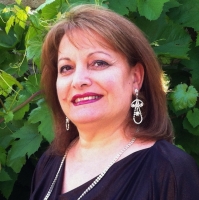45105 Banff Springs Street, Indio, CA 92201
Contact Silva Babaian
Schedule A Showing
Request more information
- MLS#: 219119898DA ( Single Family Residence )
- Street Address: 45105 Banff Springs Street
- Viewed: 10
- Price: $738,900
- Price sqft: $272
- Waterfront: No
- Year Built: 2003
- Bldg sqft: 2719
- Bedrooms: 4
- Total Baths: 3
- Full Baths: 3
- Garage / Parking Spaces: 9
- Days On Market: 84
- Additional Information
- County: RIVERSIDE
- City: Indio
- Zipcode: 92201
- Subdivision: Indian Springs
- Provided by: Shaffer Realty and Mortgage
- Contact: Michael Michael

- DMCA Notice
-
DescriptionBeautifully maintained home in the golf course community of Indian Springs CC. It is a Cambria floor plan consisting of 2719 square feet: The largest model in this community.The wide open floorplan has vaulted ceilings, and built in bookcases. The Kitchen boasts upgraded cabinetry with upscale granite countertops/backsplash.One of the 4 bedrooms has been converted into a working office with built in desks and matching upper cabinets.Two of the other bedrooms are on the opposite side of the house from the primary, which works as a great privacy factor. The primary suite (roughly 650 square feet) has a completely remodeled bathroom consisting of a large custom shower with dual controls, an oversized, free standing therapeutic tub featuring body & floor mounted jets. The primary closet is plumbed with full washer/dryer hook ups. The very private backyard boasts 3 covered patio areas with a brand new spool with top of line equipment that includes a Pentair 3 stage pump and heater.One of the 2 large, heated community pools is conveniently located adjacent to the home, complete with a spa and fully equipped fitness center. This home has newer exterior paint and an owned solar system. There is a 24 hour manned guard gate.
Property Location and Similar Properties
Features
Appliances
- Vented Exhaust Fan
- Microwave
- Convection Oven
- Self Cleaning Oven
- Gas Cooktop
- Water Line to Refrigerator
- Refrigerator
- Gas Cooking
- Disposal
- Dishwasher
- Gas Water Heater
Architectural Style
- Contemporary
Association Amenities
- Barbecue
- Gym/Ex Room
Association Fee
- 388.00
Association Fee Frequency
- Monthly
Carport Spaces
- 0.00
Construction Materials
- Stucco
Country
- US
Door Features
- Double Door Entry
Eating Area
- Breakfast Counter / Bar
- Dining Room
Electric
- 220 Volts in Laundry
Exclusions
- Excluded are the washer and dryer in primary closet
- the stainless refrigerator in garage
- plus all furnishings and personal belongings.
Fencing
- Block
Flooring
- Carpet
- Tile
Foundation Details
- Concrete Perimeter
- Permanent
Garage Spaces
- 3.00
Heating
- Central
- Forced Air
- Natural Gas
Inclusions
- All major appliances in kitchen as of 12/06/24.Some furniture for sale
- outside of escrow
Interior Features
- High Ceilings
- Recessed Lighting
- Open Floorplan
Laundry Features
- In Closet
- Individual Room
Living Area Source
- Assessor
Lockboxtype
- Supra
Lot Features
- Back Yard
- Yard
- Paved
- Landscaped
- Lawn
- Close to Clubhouse
- Corner Lot
- Planned Unit Development
Parcel Number
- 604530034
Parking Features
- Detached Carport
- Garage Door Opener
Patio And Porch Features
- Covered
Postalcodeplus4
- 925
Property Type
- Single Family Residence
Roof
- Tile
Security Features
- 24 Hour Security
- Gated Community
Spa Features
- Community
- Heated
- Gunite
- In Ground
Subdivision Name Other
- Indian Springs
Uncovered Spaces
- 3.00
Utilities
- Cable Available
Views
- 10
Window Features
- Double Pane Windows
- Blinds
Year Built
- 2003
Year Built Source
- Assessor

