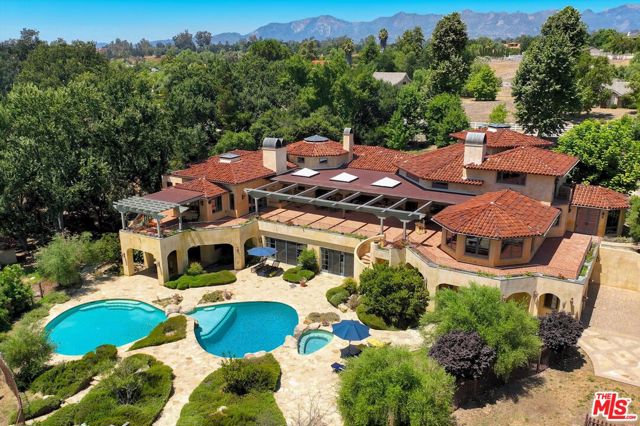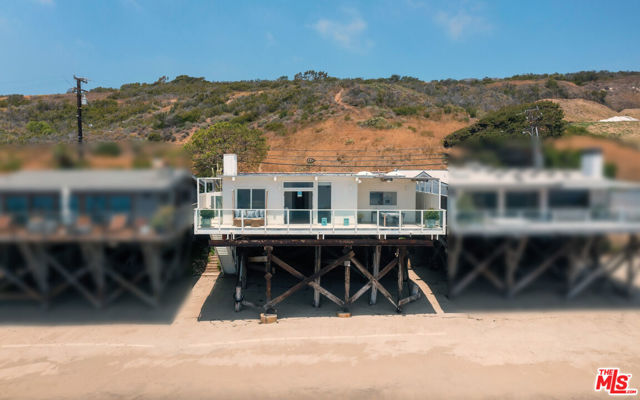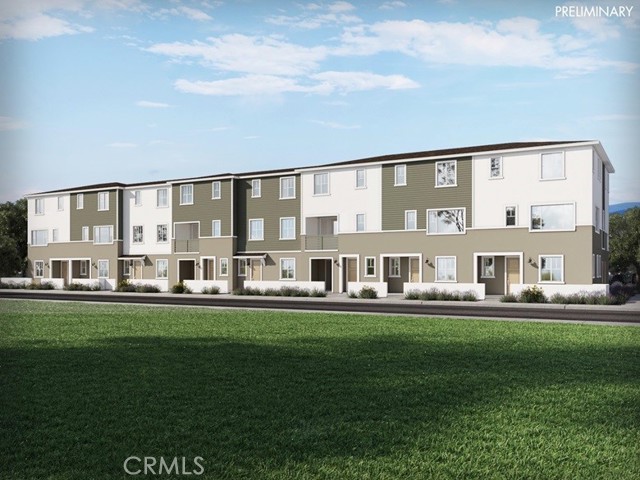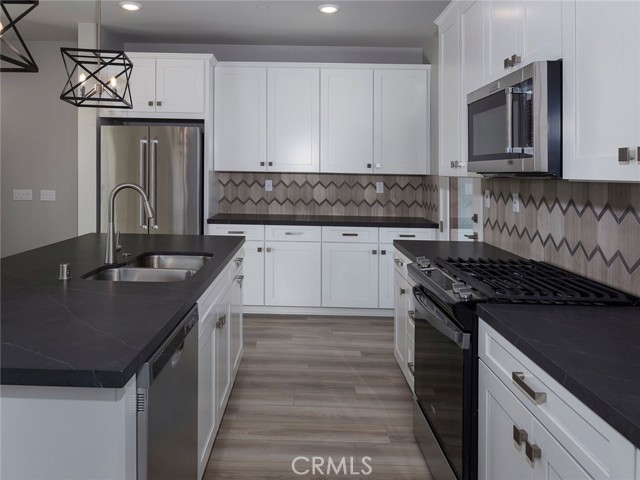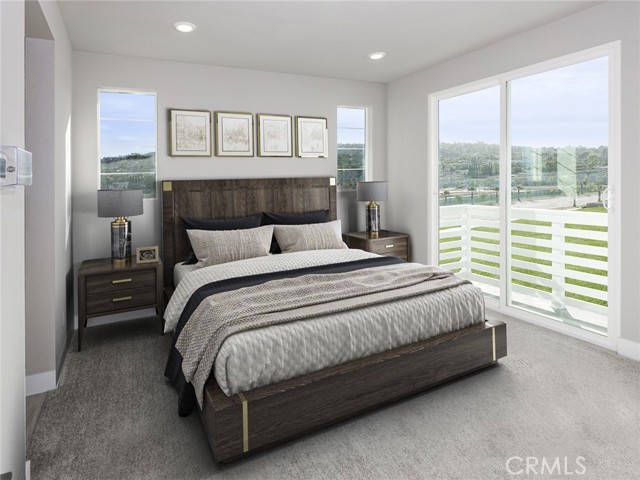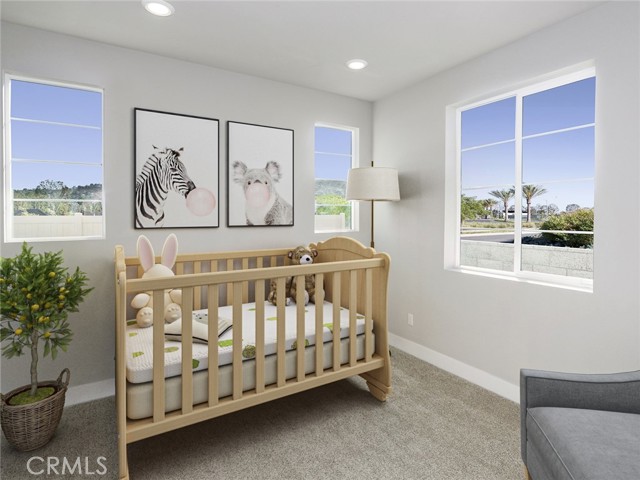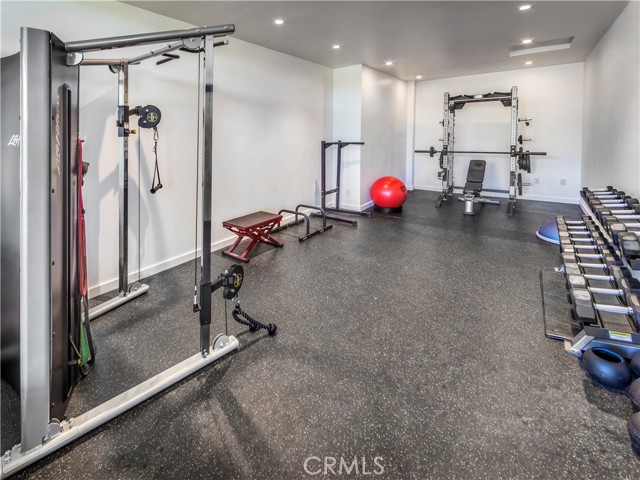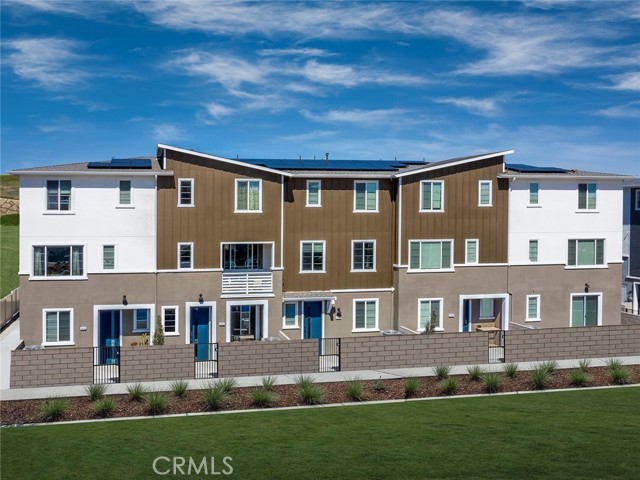27610 Skyline Lane, San Pedro, CA 90732
Contact Silva Babaian
Schedule A Showing
Request more information
- MLS#: OC24222367 ( Townhouse )
- Street Address: 27610 Skyline Lane
- Viewed: 4
- Price: $959,352
- Price sqft: $525
- Waterfront: No
- Year Built: 2024
- Bldg sqft: 1828
- Bedrooms: 4
- Total Baths: 4
- Full Baths: 3
- 1/2 Baths: 1
- Garage / Parking Spaces: 2
- Days On Market: 102
- Additional Information
- County: LOS ANGELES
- City: San Pedro
- Zipcode: 90732
- District: Los Angeles Unified
- High School: NARBON
- Provided by: Meritage Homes of California
- Contact: Michelle Michelle

- DMCA Notice
-
DescriptionBrand new, energy efficient home available by Dec 2024! One of the last premium homesites in Ponte Vista. This home features the Upscale Rustic professional design collection. Grey cabinets, white quartz countertops and with matte black hardware. All homes come with KitchenAid appliances included. Introducing exceptional, coastal living at Cabrilla at Ponte Vista, now selling with designer decorated model homes. Offering spacious townhomes with unique, open concept floorplans in the gated Ponte Vista community complete with an array of resort style amenities. We also build each home with innovative, energy efficient features that lower your utility bills so that you can afford to do more living.* Each of our homes is built with innovative, energy efficient features designed to help you enjoy more savings, better health, real comfort and peace of mind.
Property Location and Similar Properties
Features
Appliances
- Dishwasher
- ENERGY STAR Qualified Appliances
- ENERGY STAR Qualified Water Heater
- Free-Standing Range
- Freezer
- Disposal
- Gas Oven
- Gas Range
- Gas Cooktop
- Gas Water Heater
- High Efficiency Water Heater
- Ice Maker
- Microwave
- Refrigerator
- Self Cleaning Oven
- Tankless Water Heater
- Vented Exhaust Fan
Architectural Style
- Modern
Assessments
- CFD/Mello-Roos
Association Amenities
- Pool
- Spa/Hot Tub
- Fire Pit
- Outdoor Cooking Area
- Picnic Area
- Playground
- Biking Trails
- Gym/Ex Room
- Clubhouse
- Banquet Facilities
- Recreation Room
- Pets Permitted
- Call for Rules
Association Fee
- 492.00
Association Fee Frequency
- Monthly
Below Grade Finished Area
- 0.00
Builder Model
- Residence 3
Builder Name
- Meritage Homes
Commoninterest
- Planned Development
Common Walls
- 2+ Common Walls
- No One Above
- No One Below
Construction Materials
- Fiber Cement
- Spray Foam Insulation
- Stucco
Cooling
- Central Air
- ENERGY STAR Qualified Equipment
- Gas
- High Efficiency
- SEER Rated 13-15
- Zoned
Country
- US
Door Features
- ENERGY STAR Qualified Doors
- Insulated Doors
- Panel Doors
- Sliding Doors
Eating Area
- Family Kitchen
- Dining Room
- In Kitchen
Electric
- 220 Volts in Garage
- Standard
Entry Location
- Ground
Fencing
- Block
Fireplace Features
- None
Flooring
- Carpet
- Tile
- Vinyl
Foundation Details
- Slab
Garage Spaces
- 2.00
Green Energy Efficient
- Appliances
- Construction
- Doors
- HVAC
- Insulation
- Lighting
- Roof
- Thermostat
- Water Heater
- Windows
Green Water Conservation
- Flow Control
- Water-Smart Landscaping
High School
- NARBON
Highschool
- Narbonne
Inclusions
- ALL APPLIANCES INCLUDED! Smart home features included standard: Video Doorbell
- WiFi garage door opener
- WiFi door lock
- WiFi 2 stage thermostat
- motion sensors and control center.
Interior Features
- 2 Staircases
- Balcony
- Granite Counters
- Home Automation System
- Open Floorplan
- Pantry
- Recessed Lighting
- Stone Counters
Laundry Features
- Dryer Included
- Gas & Electric Dryer Hookup
- Individual Room
- Inside
- Upper Level
- Washer Included
Levels
- Three Or More
Lockboxtype
- None
Lot Dimensions Source
- Builder
Lot Features
- 0-1 Unit/Acre
Parking Features
- Garage
- Garage Faces Rear
- Garage - Single Door
Patio And Porch Features
- Concrete
- Covered
- Patio
- Patio Open
Pool Features
- Association
- Community
- Heated
- In Ground
Property Type
- Townhouse
Property Condition
- Under Construction
Road Frontage Type
- City Street
Road Surface Type
- Paved
Roof
- Asphalt
- Shingle
School District
- Los Angeles Unified
Security Features
- 24 Hour Security
- Carbon Monoxide Detector(s)
- Fire and Smoke Detection System
- Fire Rated Drywall
- Fire Sprinkler System
- Firewall(s)
- Gated Community
- Smoke Detector(s)
Sewer
- Public Sewer
Spa Features
- Association
- Community
Subdivision Name Other
- Cabrilla at Ponte Vista
Utilities
- Cable Available
- Electricity Connected
- Natural Gas Connected
- Phone Available
- Sewer Connected
- Water Connected
View
- Neighborhood
Water Source
- Public
Window Features
- Double Pane Windows
- ENERGY STAR Qualified Windows
- Low Emissivity Windows
- Tinted Windows
Year Built
- 2024
Year Built Source
- Builder
Zoning
- RES

