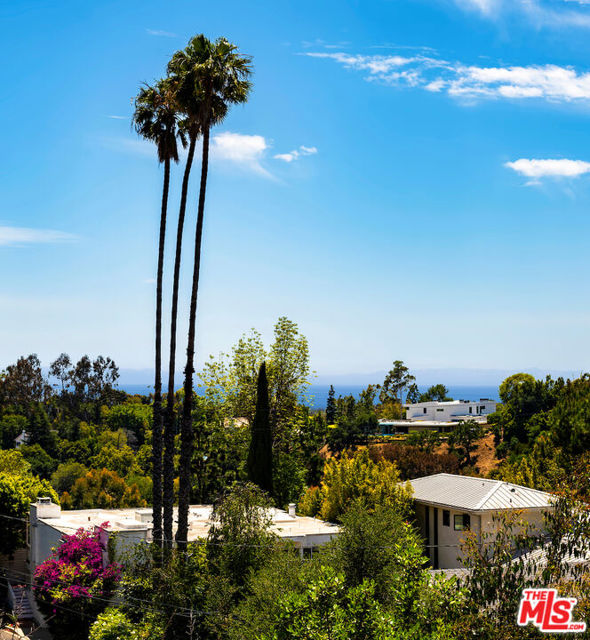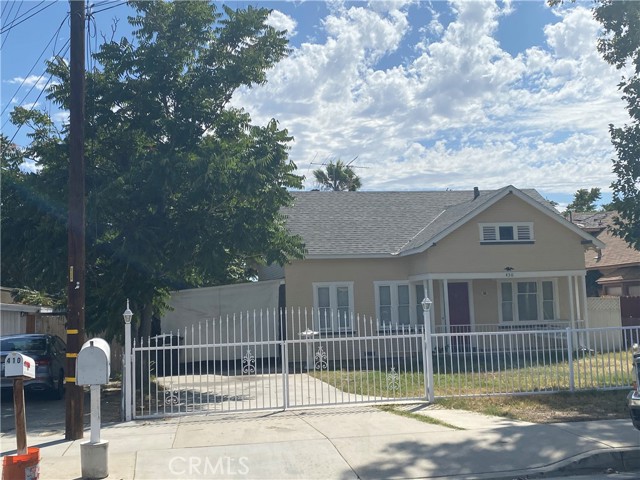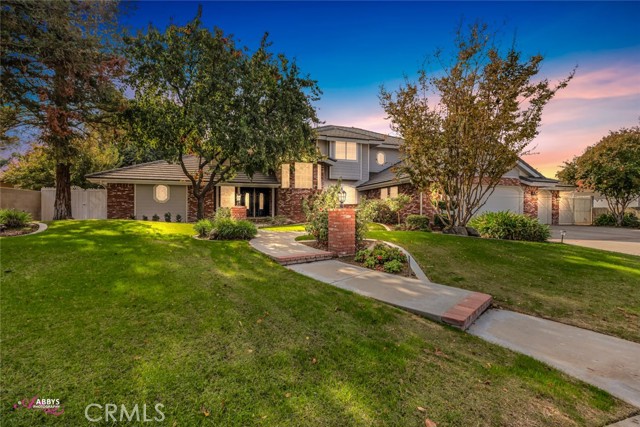8901 Omeara Court, Bakersfield, CA 93311
Contact Silva Babaian
Schedule A Showing
Request more information
- MLS#: NS24233756 ( Single Family Residence )
- Street Address: 8901 Omeara Court
- Viewed: 28
- Price: $1,049,000
- Price sqft: $235
- Waterfront: No
- Year Built: 1991
- Bldg sqft: 4470
- Bedrooms: 6
- Total Baths: 4
- Full Baths: 4
- Garage / Parking Spaces: 3
- Days On Market: 141
- Additional Information
- County: KERN
- City: Bakersfield
- Zipcode: 93311
- District: Kern Union
- Provided by: Miramar International
- Contact: Cynthia Cynthia

- DMCA Notice
-
DescriptionExceptional Living in Haggin Oaks! Located in the highly sought after Haggin Oaks Community, this stunning 6 bedroom, 4 bath home features 4470 square feet on a 16,552 square foot lot with two dining areas, formal living room, separate family room with a fireplace and an enormous game/bonus room also featuring its own fireplace. The generous primary offers a peaceful escape with a walk in closet and a spa like en suite bathroom, complete with a soaking tub and separate shower. The heart of the home is the chef inspired kitchen, boasting granite countertops, stainless steel appliances, built in fridge, large pantry and an oversized island perfect for preparing meals or entertaining guests. The backyard is an entertainer's dream, featuring two covered patios, a sparkling pool and spa within a beautifully lush landscaped backyard. This fabulous cul de sac residence offers timeless appeal, offering a serene retreat while being just a few minutes from shopping, dining and schools.
Property Location and Similar Properties
Features
Assessments
- None
Association Fee
- 0.00
Commoninterest
- None
Common Walls
- No Common Walls
Cooling
- Central Air
Country
- US
Days On Market
- 121
Door Features
- Double Door Entry
Entry Location
- Ground level
Fencing
- Block
Fireplace Features
- Family Room
- Game Room
Garage Spaces
- 3.00
Green Energy Generation
- Solar
Laundry Features
- Individual Room
- Laundry Chute
- Upper Level
Levels
- Two
Living Area Source
- Assessor
Lockboxtype
- SentriLock
Lot Features
- 0-1 Unit/Acre
- Cul-De-Sac
Parcel Number
- 51243014008
Parking Features
- Garage
- Garage Faces Front
- Garage Door Opener
Pool Features
- Private
- In Ground
Postalcodeplus4
- 2139
Property Type
- Single Family Residence
School District
- Kern Union
Sewer
- Public Sewer
Spa Features
- Private
- In Ground
View
- None
Views
- 28
Water Source
- Public
Year Built
- 1991
Year Built Source
- Assessor
Zoning
- R-1






