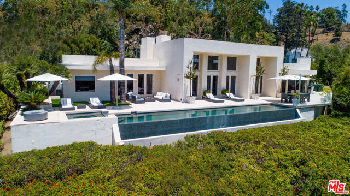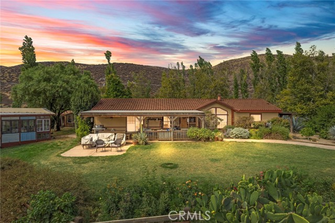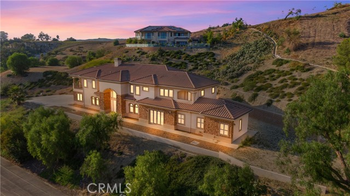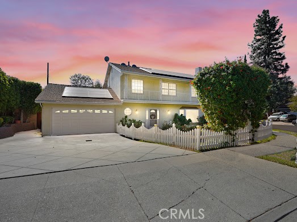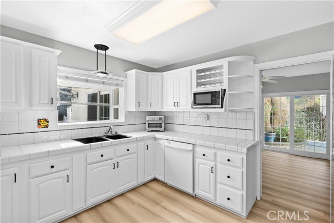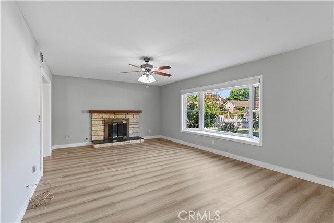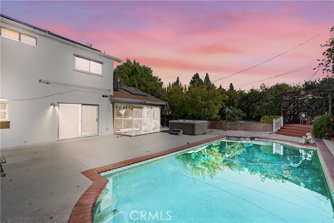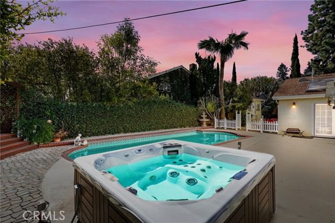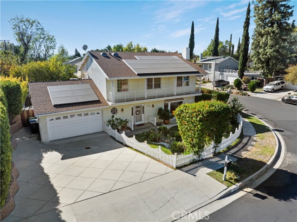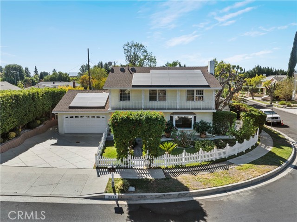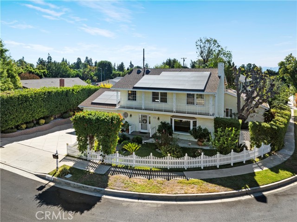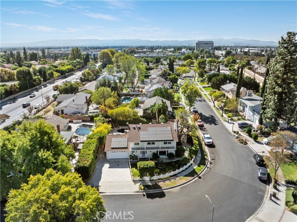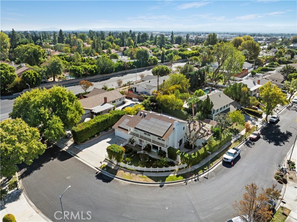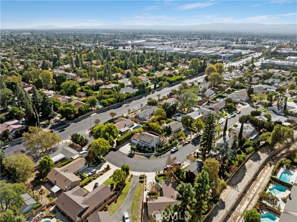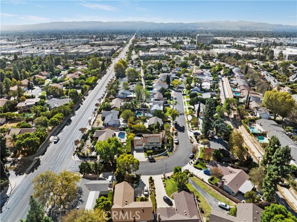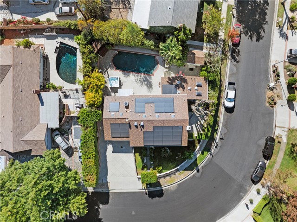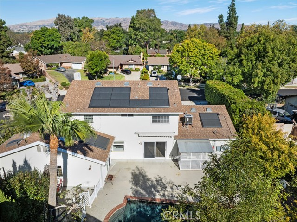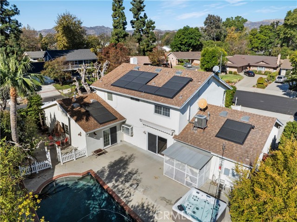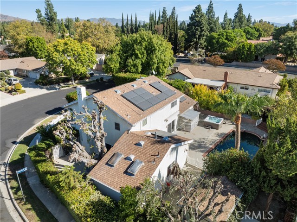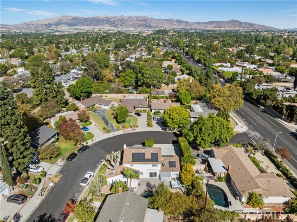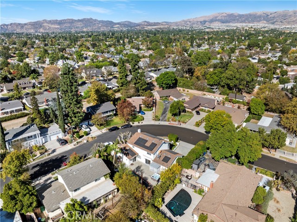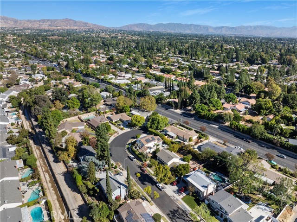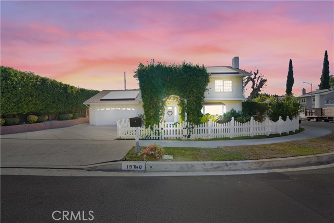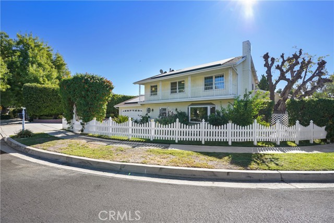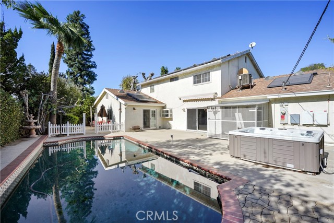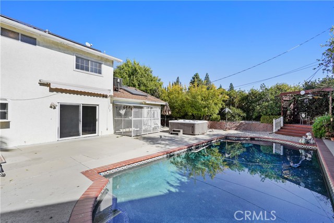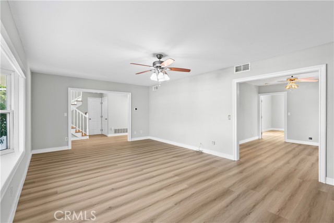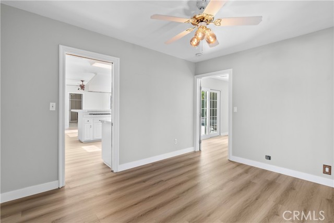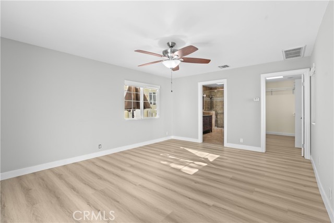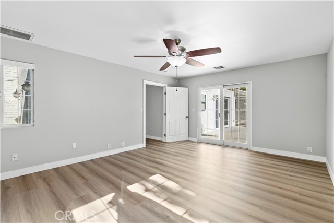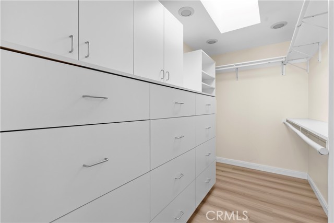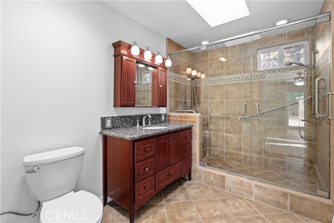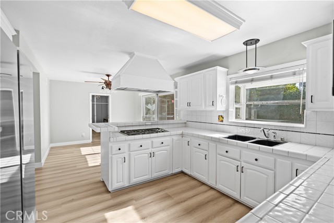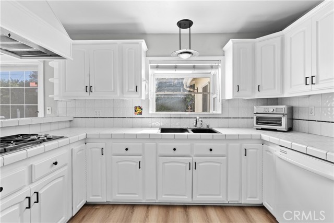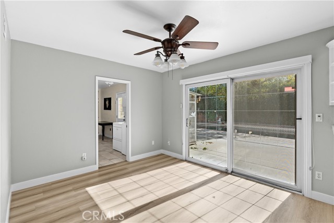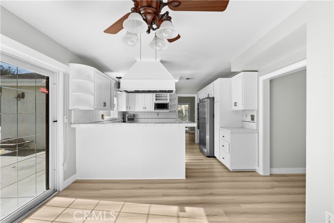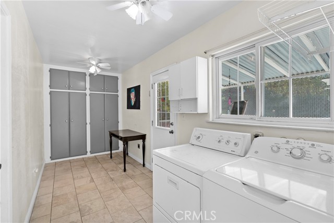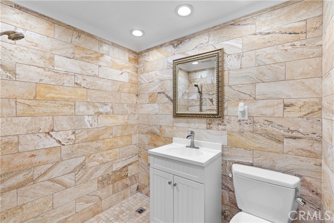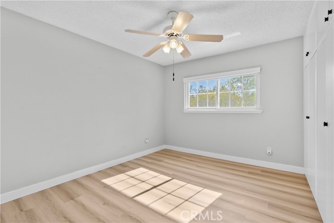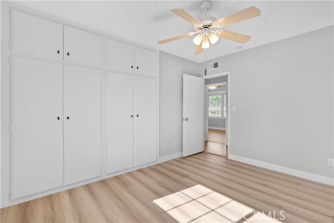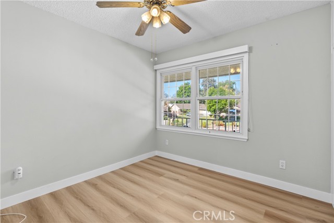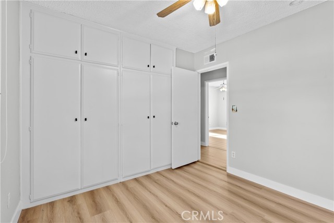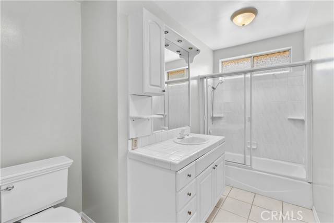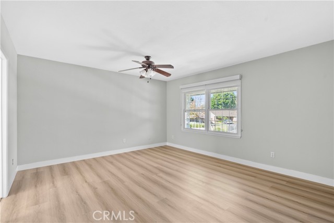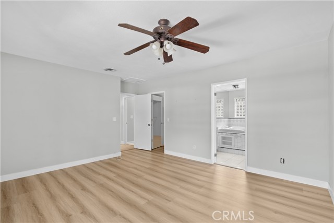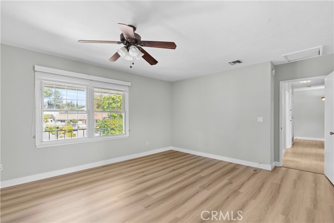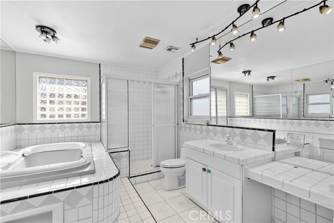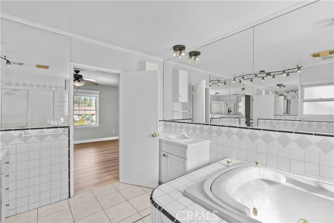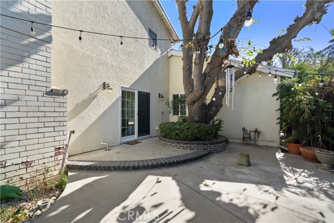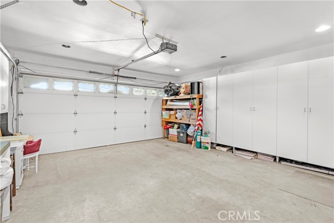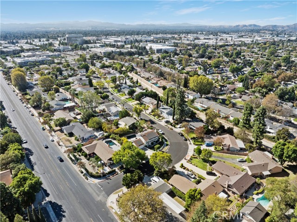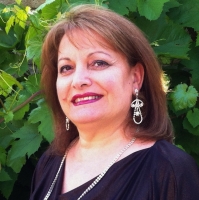19710 Superior Street, Chatsworth, CA 91311
Contact Silva Babaian
Schedule A Showing
Request more information
- MLS#: SR24233674 ( Rental )
- Street Address: 19710 Superior Street
- Viewed: 4
- Price: $6,050
- Price sqft: $2
- Waterfront: Yes
- Wateraccess: Yes
- Year Built: 1964
- Bldg sqft: 2498
- Bedrooms: 4
- Total Baths: 4
- Full Baths: 4
- Garage / Parking Spaces: 4
- Days On Market: 105
- Additional Information
- County: LOS ANGELES
- City: Chatsworth
- Zipcode: 91311
- District: Los Angeles Unified
- Elementary School: SUPERI
- Provided by: Synergy Realty
- Contact: Energy Energy

- DMCA Notice
-
DescriptionChatsworth 4 bed + 4 bath, 2 story corner lot home offers 2 primary suites, one ground level and one upstairs. This home includes electricity generated by solar panels on the grid which are paid off for minimal electric bill and ability to charge your 220v electric vehicle. Family room offers gas fireplace. Private pebble texture pool, above ground jacuzzi spa and wood gazebo perfect for entertaining. Kitchen includes stainless steel refrigerator, dishwasher, oven and cook top. Attached 2 car garage, formal dining along with breakfast counter in kitchen. Washer/dryer included in separate laundry room with cabinets/storage space. Walking distance toNorthridge mall, restaurants and theatres. Rent includes pool/spa maintenance and electricity generated by solar panels. Tax assessor shows as 5 bed but this is a 4 bedroom including permitted downstairs primary suite add on built in 2005. Outdoor detached shed included. Information subject to tenant verification. Lease 1 year, 2 year or 3 year and includes pool maintenance and garden service provided by owner. Buyer to provide renters insurance. Possession available asap.
Property Location and Similar Properties
Features
Property Type
- Rental

