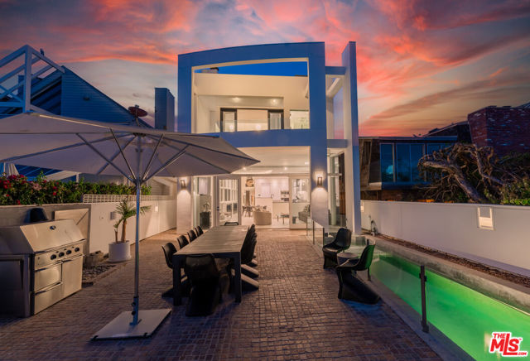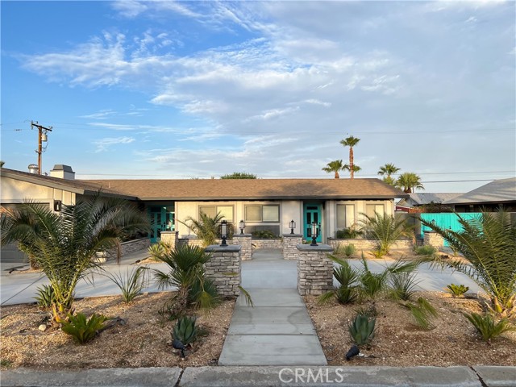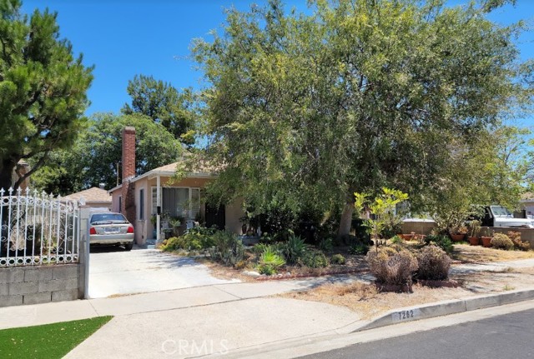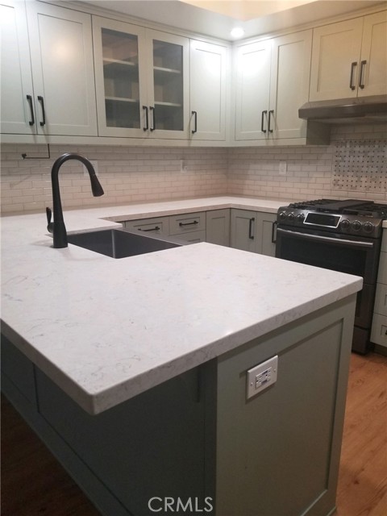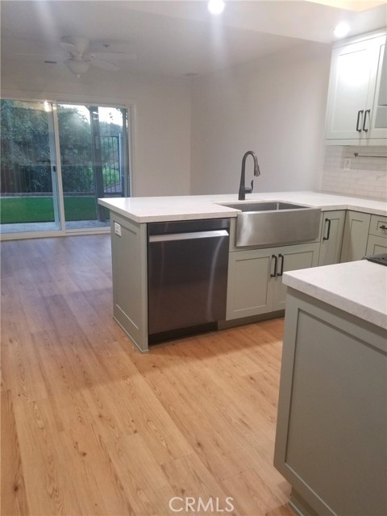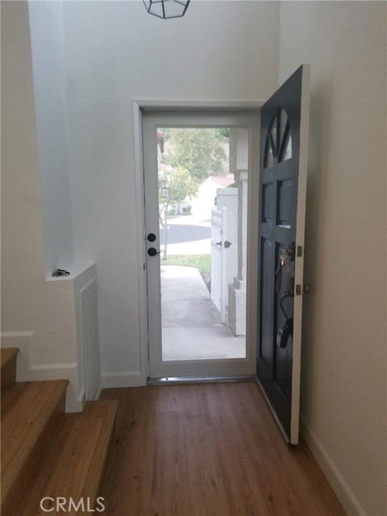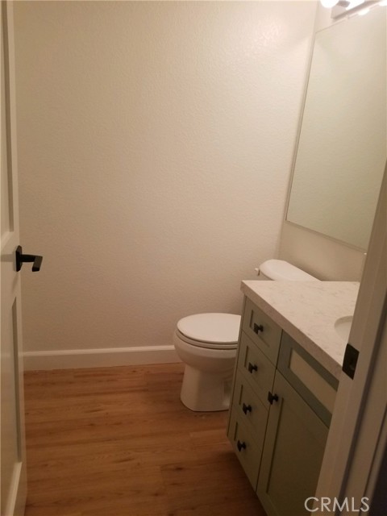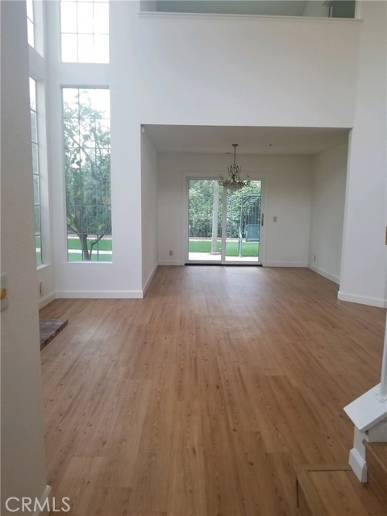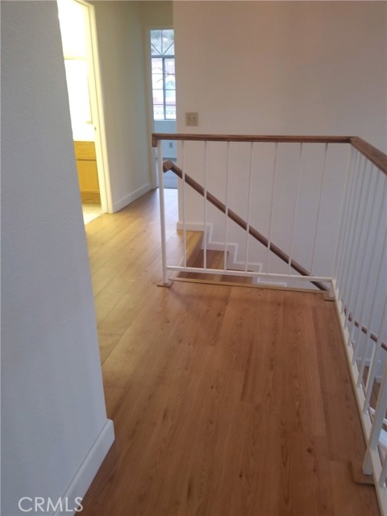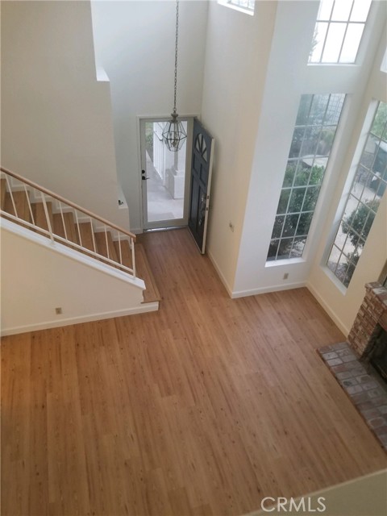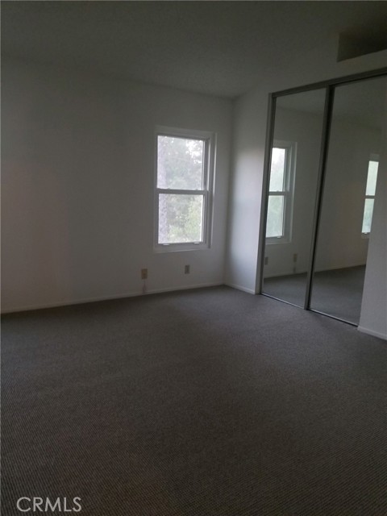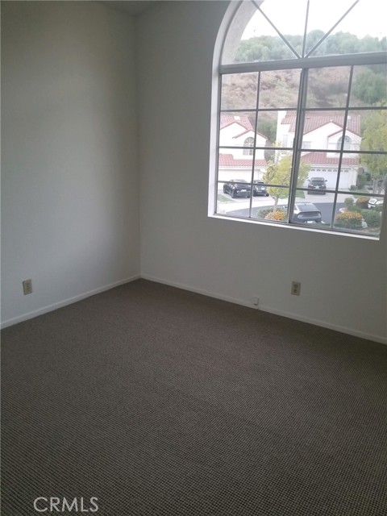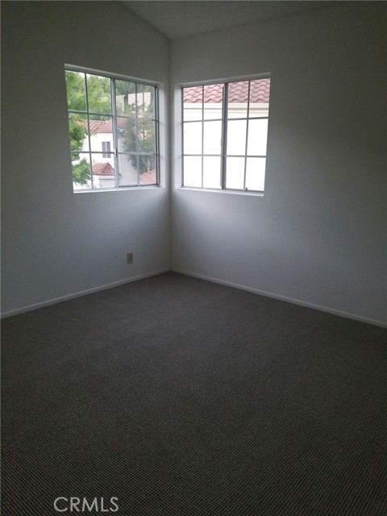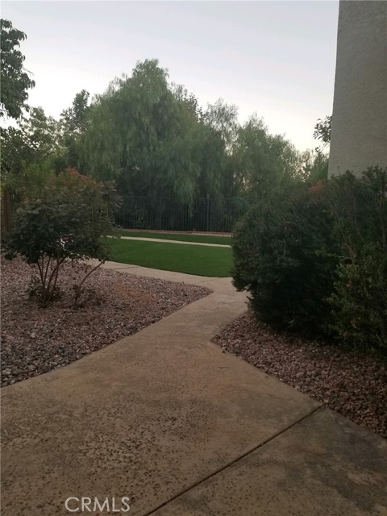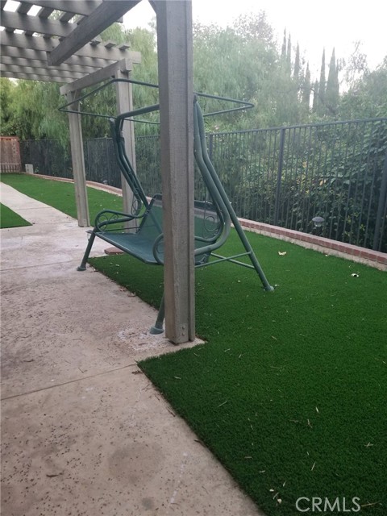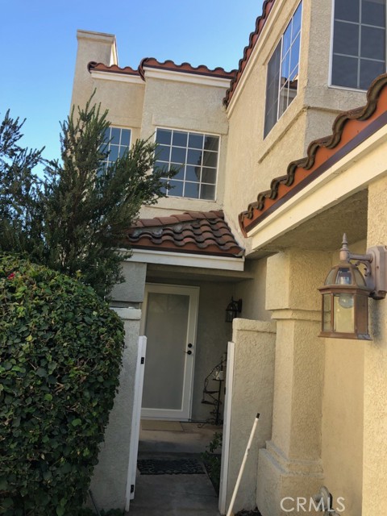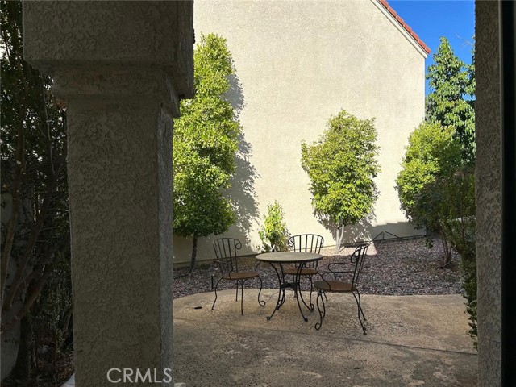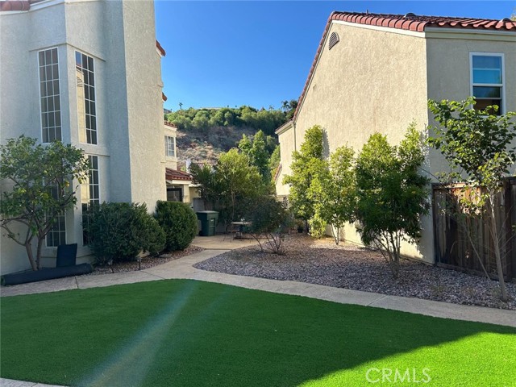46 Calle Del Mar, Pomona, CA 91766
Contact Silva Babaian
Schedule A Showing
Request more information
- MLS#: SR24233672 ( Single Family Residence )
- Street Address: 46 Calle Del Mar
- Viewed: 12
- Price: $870,000
- Price sqft: $480
- Waterfront: Yes
- Wateraccess: Yes
- Year Built: 1988
- Bldg sqft: 1814
- Bedrooms: 3
- Total Baths: 3
- Full Baths: 3
- Garage / Parking Spaces: 2
- Days On Market: 45
- Additional Information
- County: LOS ANGELES
- City: Pomona
- Zipcode: 91766
- District: Pomona Unified
- Elementary School: RANHIL
- Middle School: LOBEER
- High School: DIARAN
- Provided by: Realty ONE Group Zoom
- Contact: David David

- DMCA Notice
-
DescriptionWelcome to this inviting 3 bedroom, 3 bathroom home in the highly sought after Phillips Ranch community. Set within a well maintained planned unit development, this move in ready property offers recent upgrades to kitchen and primary bathroom, fresh paint, new carpets, and stylish hardwood laminate flooring. The spacious, private backyardcomplete with high quality artificial grassrequires minimal upkeep, making it ideal for entertaining friends and family. With no neighboring homes directly behind, youll enjoy an added layer of privacy. Inside, the home features a cozy breakfast area, a formal dining room, and a welcoming family room with a gas fireplace for chilly evenings. Soaring vaulted ceilings create an airy feel, and a versatile loft off the primary bedroom provides the perfect space for a nursery, office, or relaxation nook. Located in a tranquil neighborhood near schools (elementary school is across the street), shopping, and dining, and with easy freeway access, this gem offers both convenience and peace. Dont miss outhomes in this desirable area sell fast!
Property Location and Similar Properties
Features
Accessibility Features
- 2+ Access Exits
- 32 Inch Or More Wide Doors
- Doors - Swing In
- Entry Slope Less Than 1 Foot
- Low Pile Carpeting
Appliances
- Convection Oven
- Dishwasher
- Free-Standing Range
- Disposal
- Gas Oven
- Gas Range
- Gas Water Heater
- Microwave
- Range Hood
- Self Cleaning Oven
- Water Line to Refrigerator
- Water Softener
Assessments
- Unknown
Association Amenities
- Maintenance Grounds
- Call for Rules
- Maintenance Front Yard
Association Fee
- 165.00
Association Fee Frequency
- Monthly
Commoninterest
- Planned Development
Common Walls
- 2+ Common Walls
Construction Materials
- Stucco
Cooling
- Central Air
Country
- US
Days On Market
- 30
Direction Faces
- Northwest
Eating Area
- Breakfast Counter / Bar
- Breakfast Nook
- Dining Room
- In Living Room
Electric
- 220 Volts in Garage
Elementary School
- RANHIL
Elementaryschool
- Ranch Hills
Entry Location
- 1st floor
Fencing
- Stucco Wall
- Wrought Iron
Fireplace Features
- Family Room
- Gas
- Masonry
- Zero Clearance
Flooring
- Carpet
- Laminate
Foundation Details
- Slab
Garage Spaces
- 2.00
Heating
- Central
- Fireplace(s)
High School
- DIARAN
Highschool
- Diamond Ranch
Inclusions
- Range oven
- Microwave
Interior Features
- Ceiling Fan(s)
- Corian Counters
- High Ceilings
- Open Floorplan
- Pantry
- Quartz Counters
- Recessed Lighting
- Two Story Ceilings
Laundry Features
- Dryer Included
- Gas & Electric Dryer Hookup
- In Garage
- Washer Hookup
- Washer Included
Levels
- Two
Living Area Source
- Assessor
Lockboxtype
- Supra
Lockboxversion
- Supra BT
Lot Features
- Back Yard
- Cul-De-Sac
- Front Yard
- Landscaped
- Lawn
- Irregular Lot
- Sprinkler System
- Sprinklers In Front
- Sprinklers Timer
- Zero Lot Line
Middle School
- LOBEER
Middleorjuniorschool
- Lorbeer
Parcel Number
- 8704033059
Parking Features
- Driveway Down Slope From Street
- Garage
- Garage Faces Front
- Garage - Two Door
- Garage Door Opener
- Other
Patio And Porch Features
- Concrete
- Covered
- Patio Open
Pool Features
- None
Postalcodeplus4
- 4741
Property Type
- Single Family Residence
Road Frontage Type
- City Street
Road Surface Type
- Paved
Roof
- Tile
School District
- Pomona Unified
Sewer
- Public Sewer
Spa Features
- None
Utilities
- Cable Available
- Electricity Connected
- Natural Gas Connected
- Phone Available
- Sewer Connected
View
- None
Views
- 12
Water Source
- Public
Window Features
- Double Pane Windows
- Screens
- Skylight(s)
Year Built
- 1988
Year Built Source
- Assessor
Zoning
- POPRD*

