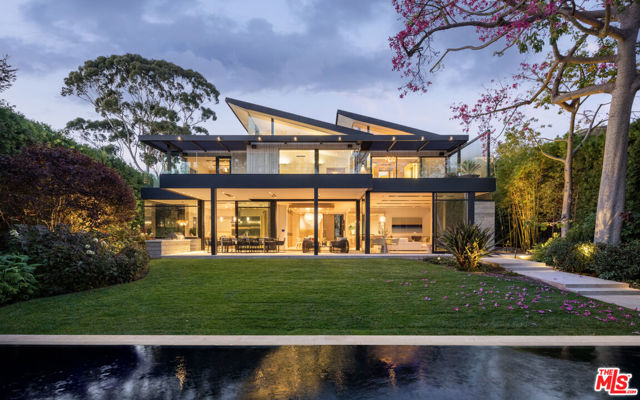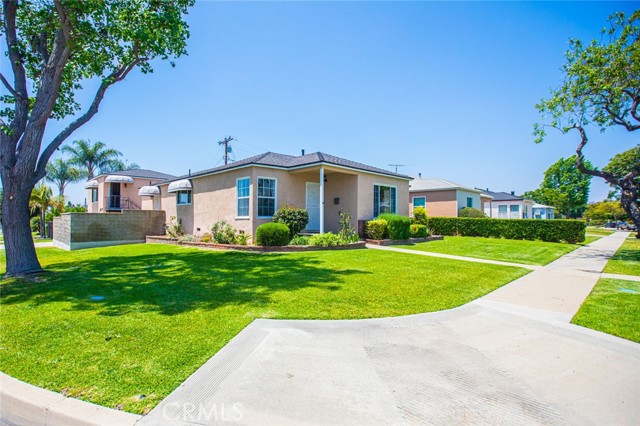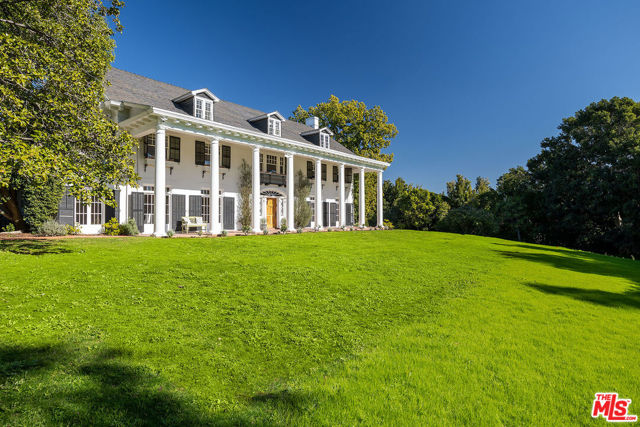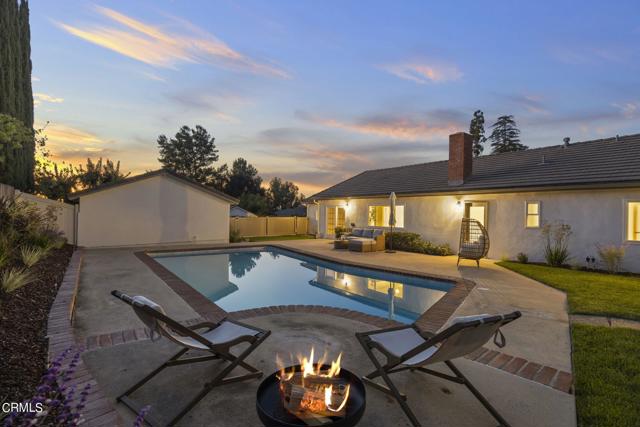991 Emerson Street, Thousand Oaks, CA 91362
Contact Silva Babaian
Schedule A Showing
Request more information
- MLS#: V1-26729 ( Single Family Residence )
- Street Address: 991 Emerson Street
- Viewed: 19
- Price: $1,395,000
- Price sqft: $635
- Waterfront: No
- Year Built: 1964
- Bldg sqft: 2196
- Bedrooms: 3
- Total Baths: 2
- Full Baths: 2
- Garage / Parking Spaces: 2
- Days On Market: 184
- Additional Information
- County: VENTURA
- City: Thousand Oaks
- Zipcode: 91362
- Subdivision: New Meadows 515
- Middle School: COLINA
- High School: WESTLA
- Provided by: Pinnacle Estate Properties,Inc
- Contact: Davis Davis

- DMCA Notice
-
DescriptionWelcome to this completely remodeled single story home in the highly sought after New Meadows Neighborhood of Thousand Oaks! VIEWS and proximity to the coveted MATES school district make this an incredible value.This stunning 3 bedroom plus den residence is a true move in ready gem, perfectly positioned on an expansive lot of over 11,000 square feet with a detached garage gives plenty of room for an ADU or Guest House!As you enter, you'll find a spacious formal dining room that seamlessly connects to the large formal living room, both overlooking the gorgeous backyard and sparkling pool. The home sits high above the street, offering incredible views that enhance your outdoor experience.Step outside to your private paradise, where you can take a refreshing dip in the shimmering swimming pool or unwind amidst the vibrant fruit trees and blooming roses. There's plenty of room to garden and cultivate your own produce!The property also features a detached oversized garage, providing easy access and ample storage for all your needs. This beautifully updated home combines comfort and style, making it the perfect retreat. Don't miss the opportunity to make this extraordinary property yours schedule your visit today!
Property Location and Similar Properties
Features
Appliances
- Refrigerator
- Gas Range
Architectural Style
- Mid Century Modern
Assessments
- None
Commoninterest
- None
Common Walls
- No Common Walls
Cooling
- Central Air
Country
- US
Days On Market
- 66
Eating Area
- Dining Room
- In Kitchen
Fencing
- Vinyl
Fireplace Features
- Den
Garage Spaces
- 2.00
Heating
- Central
High School
- WESTLA
Highschool
- Westlake
Interior Features
- Open Floorplan
Laundry Features
- Dryer Included
- Washer Included
Levels
- One
Living Area Source
- Public Records
Lockboxtype
- See Remarks
Lot Features
- Back Yard
- Lot 10000-19999 Sqft
Middle School
- COLINA
Middleorjuniorschool
- Colina
Other Structures
- Second Garage Detached
Parcel Number
- 6790073015
Parking Features
- Garage
- Street
- Driveway
- RV Potential
Patio And Porch Features
- Concrete
Pool Features
- In Ground
Postalcodeplus4
- 2447
Property Type
- Single Family Residence
Property Condition
- Updated/Remodeled
- Turnkey
Sewer
- Public Sewer
Spa Features
- None
Subdivision Name Other
- New Meadows-515
View
- Mountain(s)
- Neighborhood
Views
- 19
Water Source
- Public
Year Built
- 1964
Year Built Source
- Public Records






