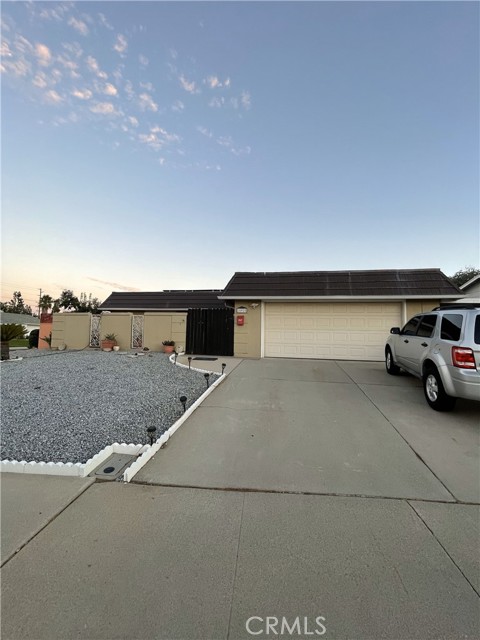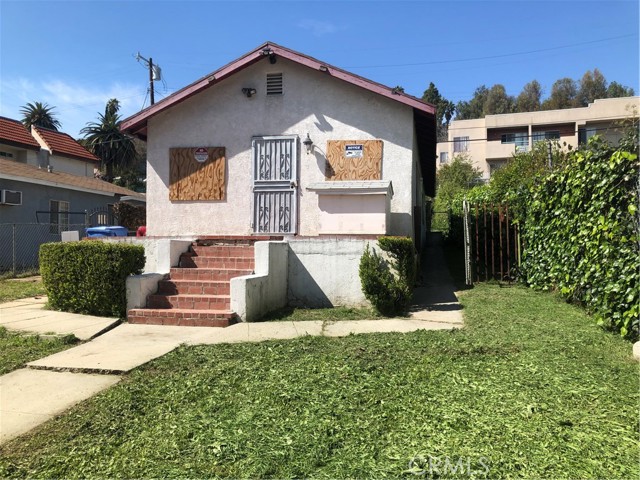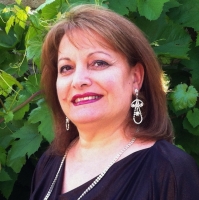35727 Bovard Street, Wildomar, CA 92595
Contact Silva Babaian
Schedule A Showing
Request more information
- MLS#: SW24233300 ( Single Family Residence )
- Street Address: 35727 Bovard Street
- Viewed: 25
- Price: $875,000
- Price sqft: $281
- Waterfront: Yes
- Wateraccess: Yes
- Year Built: 2009
- Bldg sqft: 3111
- Bedrooms: 5
- Total Baths: 3
- Full Baths: 3
- Garage / Parking Spaces: 4
- Days On Market: 114
- Additional Information
- County: RIVERSIDE
- City: Wildomar
- Zipcode: 92595
- District: Lake Elsinore Unified
- Elementary School: REAGAN
- Middle School: BROWN
- High School: LAKELS
- Provided by: Allison James Estates & Homes
- Contact: Frank Frank

- DMCA Notice
-
DescriptionWelcome to 35727 Bovard Street in the desirable Hartford Park community! This exceptional single level home spans over 3,111 square feet, featuring 4 spacious bedrooms, an office, and 3 luxurious bathrooms. Thoughtfully designed with crown molding and high end finishes throughout, the home boasts new plank flooring in all bedrooms and fresh interior paint, creating a warm and inviting ambiance. Step outside into your private backyard oasis, perfect for year round entertaining and relaxation. Enjoy the sparkling pool, unwind in the spa, or gather around the built in BBQ area equipped with a sink and refrigerator. The covered patio, complete with ceiling fans, a wall mounted TV, and a high quality sound system with three independent zones (backyard, family room, and dining room) featuring Triad Silver speakers, makes this an ideal space for memorable gatherings. This home is built for convenience and modern living, featuring an Araknis Networking system with a router and wireless access pointsperfect for remote work. Additional smart home amenities include Ring cameras and Nest thermostats for enhanced security and comfort. The garage, with epoxy floors and overhead storage, along with a finished attic and an 8' x 16' Tuff shed, provide extensive storage options. Recently upgraded for energy efficiency and comfort, the property includes a 100 gallon water heater, a soft water system, and a solar power setup of 29 Panasonic panels (installed in 2022 with a 25 year warranty and fully paid off). This Hartford Park gem is truly move in ready and crafted to elevate your lifestyle. Dont miss the opportunity to make this elegant and functional home yoursschedule a tour today!
Property Location and Similar Properties
Features
Accessibility Features
- No Interior Steps
Assessments
- Special Assessments
Association Amenities
- Barbecue
- Outdoor Cooking Area
- Picnic Area
- Playground
- Security
Association Fee
- 122.00
Association Fee Frequency
- Monthly
Commoninterest
- None
Common Walls
- No Common Walls
Construction Materials
- Stucco
Cooling
- Central Air
Country
- US
Days On Market
- 107
Eating Area
- Dining Room
- In Kitchen
Elementary School
- REAGAN
Elementaryschool
- Reagan
Entry Location
- Front
Exclusions
- All personal items
Fencing
- Block
- Vinyl
Fireplace Features
- Family Room
Flooring
- Carpet
- Tile
- Vinyl
Foundation Details
- Slab
Garage Spaces
- 2.00
Heating
- Central
- Fireplace(s)
High School
- LAKELS
Highschool
- Lake Elsinore
Inclusions
- Interior TV and Sound System
- Refrigerator
- TV in backyard
- 8' x 16' tuff shed
Interior Features
- Built-in Features
- Crown Molding
- Granite Counters
- Pantry
- Recessed Lighting
- Wired for Sound
Laundry Features
- Gas Dryer Hookup
- Individual Room
- Inside
Levels
- One
Living Area Source
- Assessor
Lockboxtype
- Supra
Lockboxversion
- Supra BT LE
Lot Features
- Front Yard
- Landscaped
- Lawn
- Level with Street
- Yard
Middle School
- BROWN
Middleorjuniorschool
- Brown
Parcel Number
- 376481005
Parking Features
- Driveway
- Garage
- Garage Faces Front
Patio And Porch Features
- Covered
Pool Features
- Private
Postalcodeplus4
- 7111
Property Type
- Single Family Residence
Property Condition
- Turnkey
Roof
- Concrete
School District
- Lake Elsinore Unified
Sewer
- Public Sewer
Spa Features
- Private
Uncovered Spaces
- 2.00
Utilities
- Electricity Connected
- Natural Gas Connected
- Phone Connected
- Sewer Connected
- Water Connected
View
- Neighborhood
Views
- 25
Virtual Tour Url
- https://www.tourfactory.com/idxr3178093
Water Source
- Public
Year Built
- 2009
Year Built Source
- Public Records
Zoning
- R-1



































