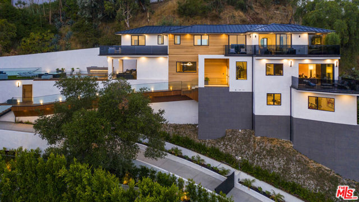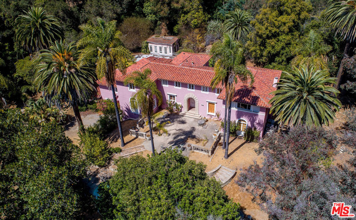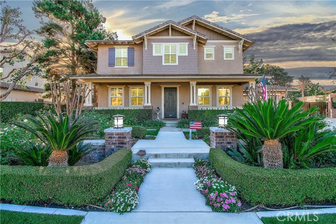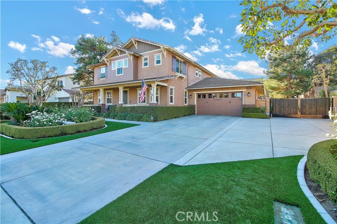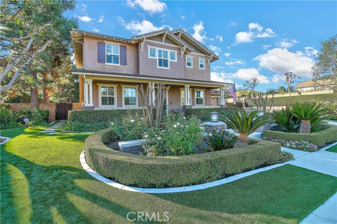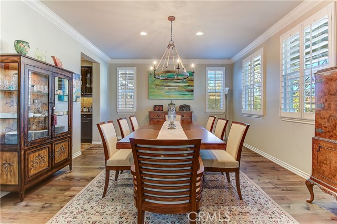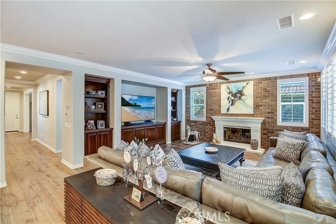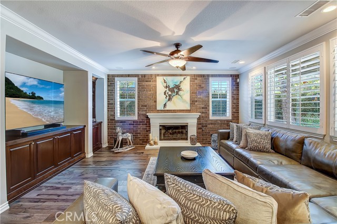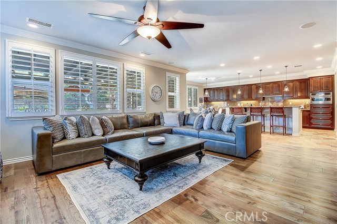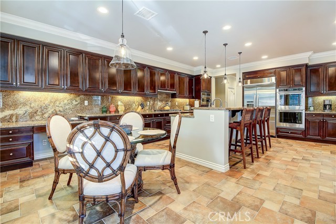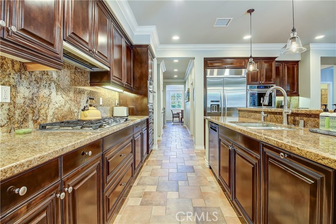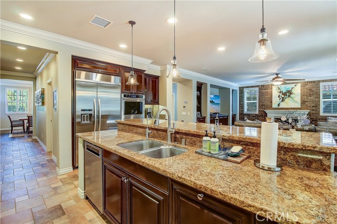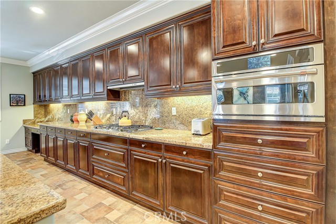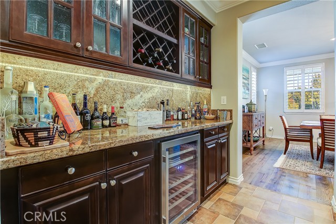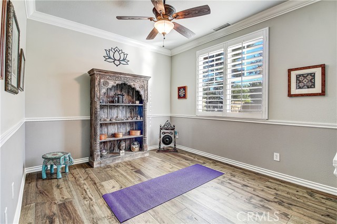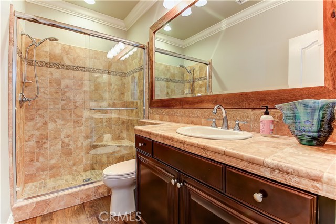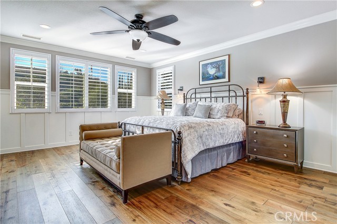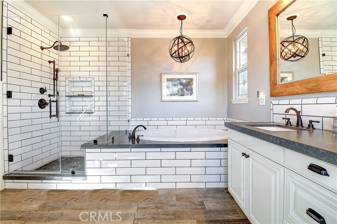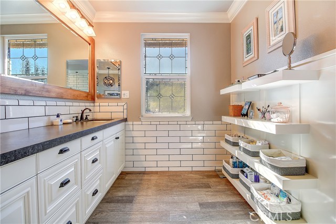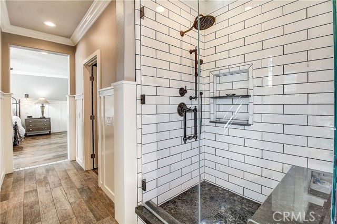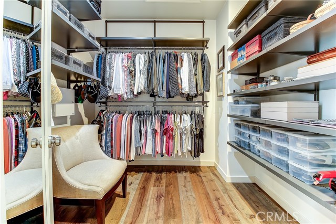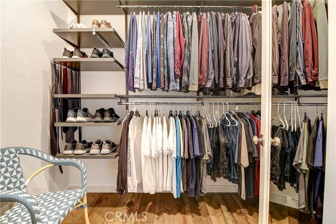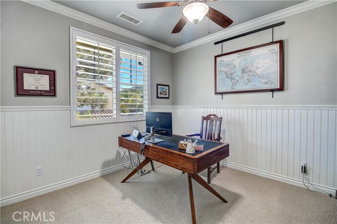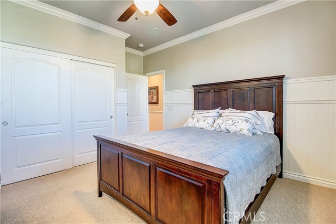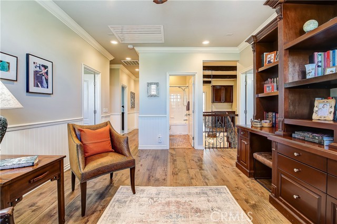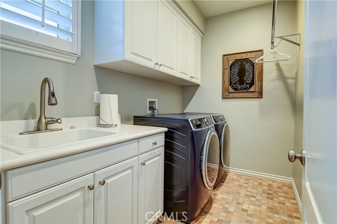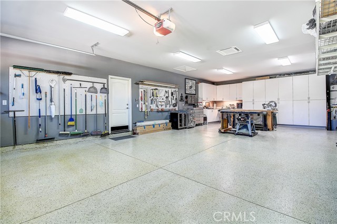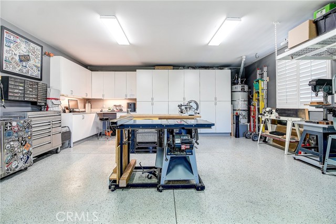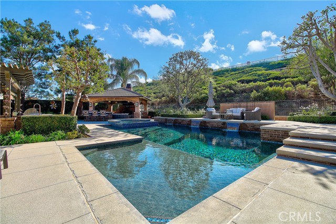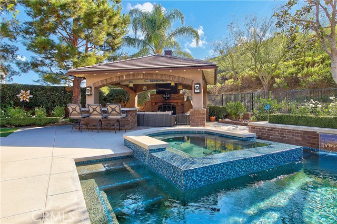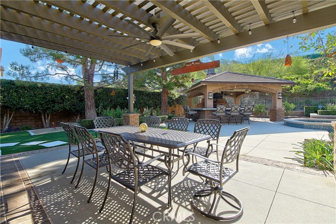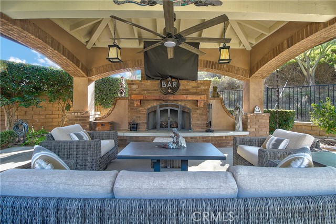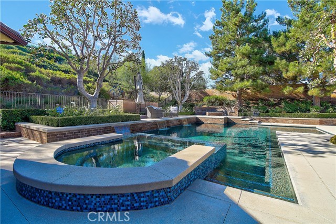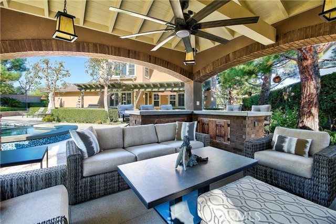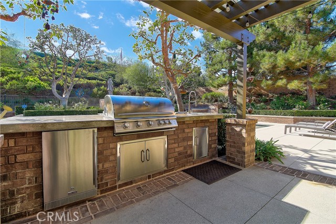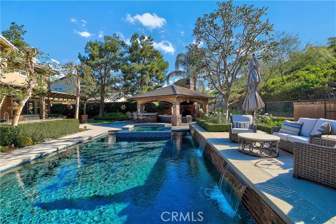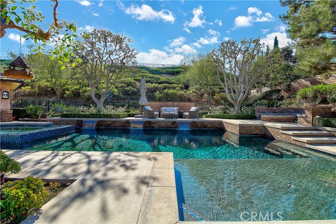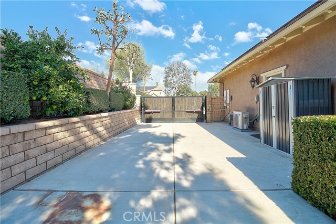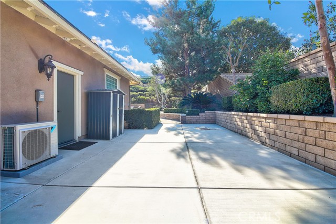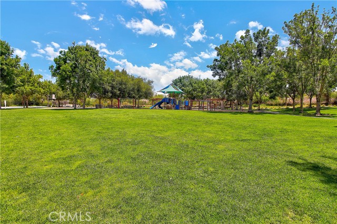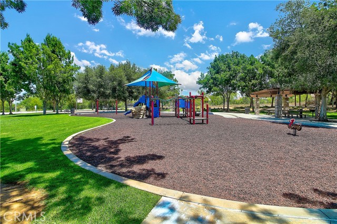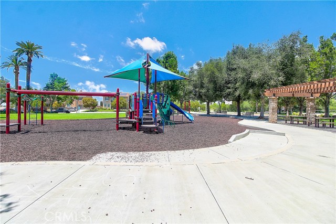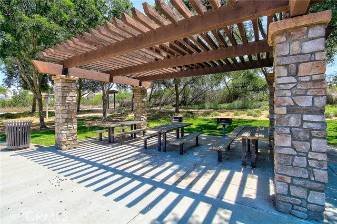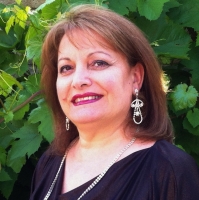13017 Solomon Peak Drive, Riverside, CA 92503
Contact Silva Babaian
Schedule A Showing
Request more information
- MLS#: IV24232737 ( Single Family Residence )
- Street Address: 13017 Solomon Peak Drive
- Viewed: 15
- Price: $1,395,000
- Price sqft: $373
- Waterfront: Yes
- Wateraccess: Yes
- Year Built: 2007
- Bldg sqft: 3737
- Bedrooms: 5
- Total Baths: 3
- Full Baths: 3
- Garage / Parking Spaces: 4
- Days On Market: 41
- Additional Information
- County: RIVERSIDE
- City: Riverside
- Zipcode: 92503
- District: Riverside Unified
- Elementary School: LAKMAT
- Middle School: MILLER
- High School: ARLING
- Provided by: WESTCOE REALTORS INC
- Contact: ALICIA ALICIA

- DMCA Notice
-
DescriptionThis exquisite 5 bedroom, 4 bathroom home with fully paid solar is a true masterpiece of design and detail. The owners have meticulously maintained every aspect of the property, ensuring its in immaculate condition inside and out. As you enter, beautiful wood flooring greets you in the entryway, flanked by the living and dining rooms. The main level also includes a bedroom and bathroom, offering convenient accommodations for guests or family members. The open concept great room flows seamlessly into the kitchen, creating an inviting space perfect for gatherings. The kitchen itself features a spacious walk in pantry, a butlers pantry, and a wine fridge. Upstairs, the luxurious primary suite boasts dual walk in closets with mirrored doors and a remodeled bathroom with a jacuzzi tub, providing a private retreat. Additional highlights include a large laundry room, ample linen storage, three more well appointed bedrooms, two more bathrooms, and a versatile loft area perfect for a secondary family or game room. The spacious four car tandem garage includes built in storage and is EV charger ready. Outside, the backyard transforms into an entertainer's dream with a sparkling salt water pool, jacuzzi, citrus trees (key lime, lemon, mandarin and blood orange) and an elegant detached covered patio complete with a fireplace and bar seating. For cozy evenings, a built in fire pit completes this perfect outdoor oasis. This home is truly a rare gem that combines beauty, functionality, and thoughtful design.
Property Location and Similar Properties
Features
Appliances
- Electric Oven
- Gas Range
- Microwave
- Refrigerator
- Water Softener
Architectural Style
- Craftsman
Assessments
- Special Assessments
Association Amenities
- Picnic Area
- Playground
Association Fee
- 185.00
Association Fee Frequency
- Monthly
Commoninterest
- None
Common Walls
- No Common Walls
Cooling
- Central Air
- Electric
- Whole House Fan
- Zoned
Country
- US
Days On Market
- 19
Eating Area
- Breakfast Counter / Bar
- Dining Room
- In Kitchen
Electric
- Photovoltaics Seller Owned
Elementary School
- LAKMAT
Elementaryschool
- Lake Mathews
Exclusions
- Wine fridge & kegerator in garage
- all TV's
Fencing
- Block
- Wrought Iron
Fireplace Features
- Family Room
- Outside
- Fire Pit
Flooring
- Carpet
- Wood
Garage Spaces
- 4.00
Heating
- Central
- Forced Air
High School
- ARLING
Highschool
- Arlington
Inclusions
- Washer/Dryer
- refrigerator in BBQ island
- wine fridge in butlers pantry
- storage racks in garage
- peg boards in garage
- kitchen refrigerator
- bolted in umbrella near house in yard
Interior Features
- Attic Fan
- Beamed Ceilings
- Block Walls
- Brick Walls
- Built-in Features
- Ceiling Fan(s)
- Crown Molding
- Granite Counters
- High Ceilings
- Open Floorplan
- Pantry
- Recessed Lighting
- Two Story Ceilings
- Wainscoting
Laundry Features
- Individual Room
- Upper Level
Levels
- Two
Living Area Source
- Public Records
Lockboxtype
- None
- See Remarks
Lot Features
- Back Yard
- Front Yard
- Lot 20000-39999 Sqft
- Rectangular Lot
- Park Nearby
- Sprinkler System
Middle School
- MILLER
Middleorjuniorschool
- Miller
Parcel Number
- 269400006
Parking Features
- Driveway
- Concrete
- Garage Faces Front
- RV Gated
- Tandem Garage
Patio And Porch Features
- Concrete
- Covered
- Patio
- Front Porch
Pool Features
- Private
- In Ground
- Permits
- Salt Water
Postalcodeplus4
- 8417
Property Type
- Single Family Residence
Property Condition
- Turnkey
Roof
- Concrete
- Flat Tile
School District
- Riverside Unified
Security Features
- Carbon Monoxide Detector(s)
- Fire and Smoke Detection System
Sewer
- Public Sewer
Spa Features
- Private
- In Ground
- Permits
Utilities
- Cable Available
- Natural Gas Connected
- Phone Available
- Sewer Connected
- Water Connected
View
- Neighborhood
Views
- 15
Virtual Tour Url
- https://tour.cubi.casa/Qg8P7uDmqAPDV9RquCERbE
Water Source
- Public
Year Built
- 2007
Year Built Source
- Public Records
Zoning
- R-A


