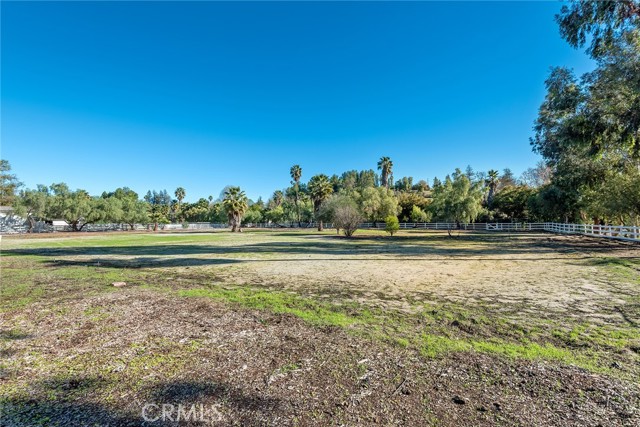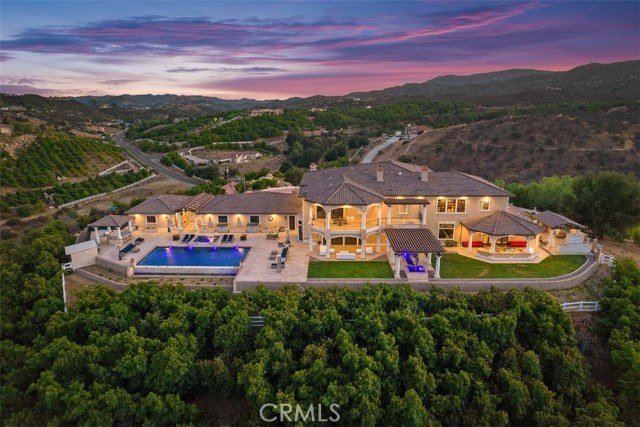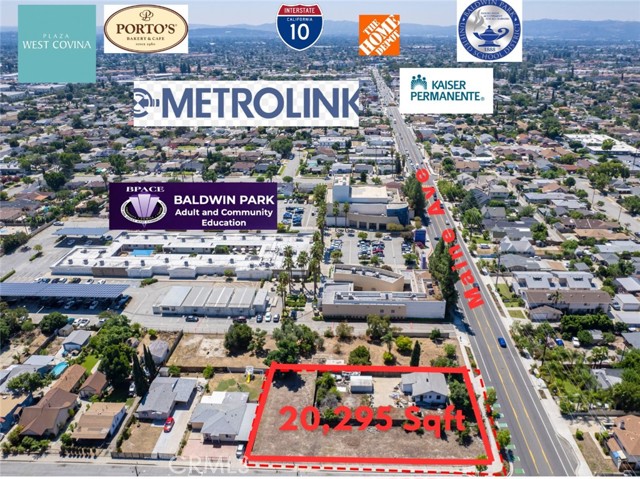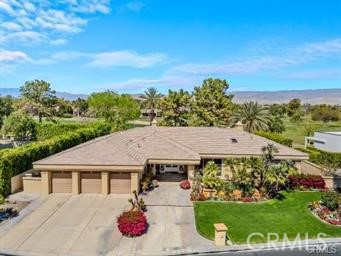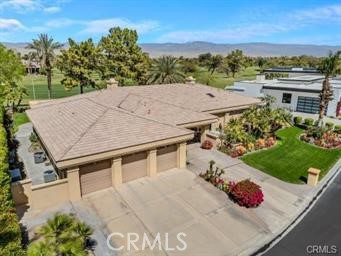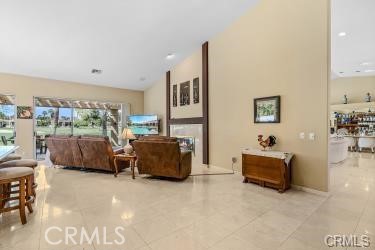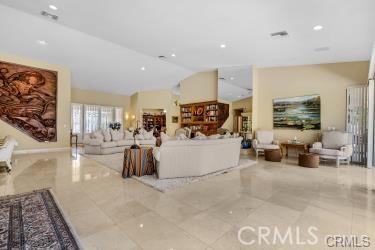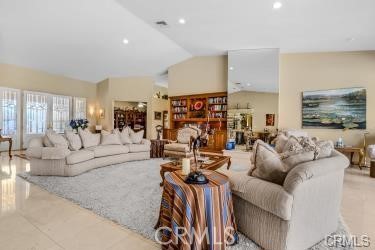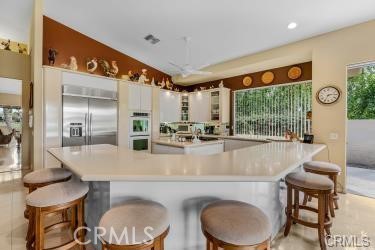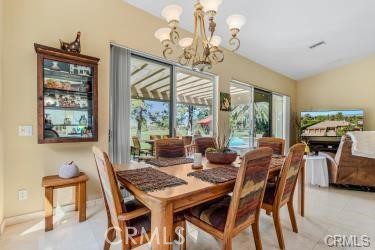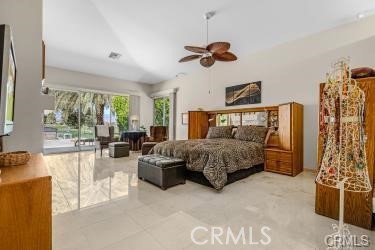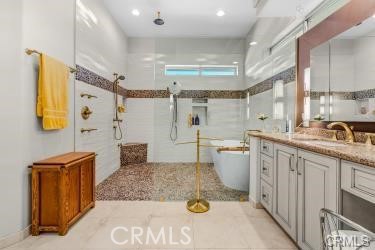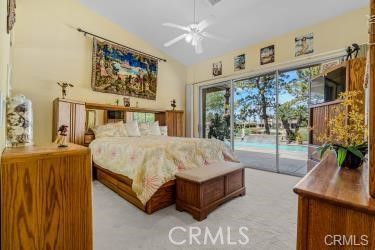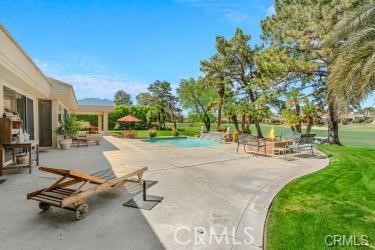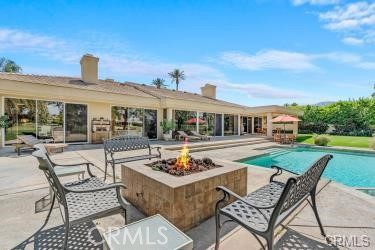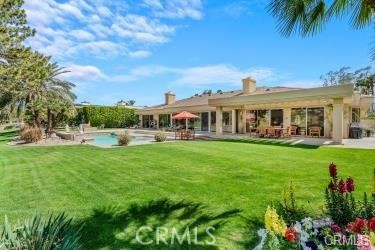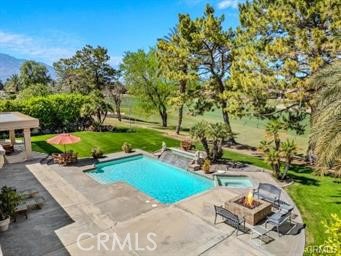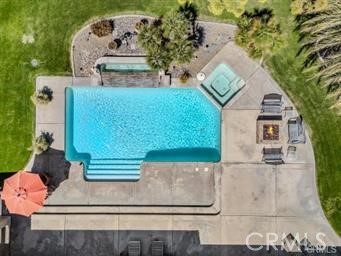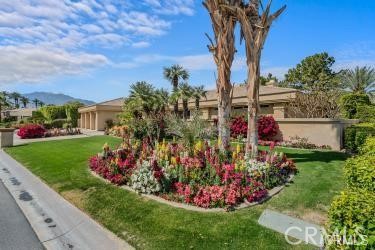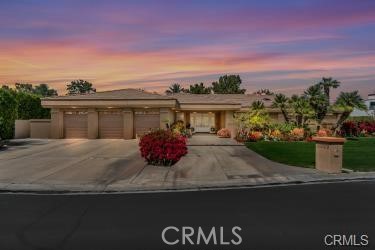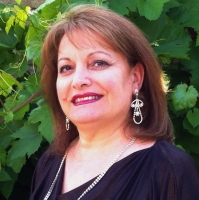11020 Muirfield Drive, Rancho Mirage, CA 92270
Contact Silva Babaian
Schedule A Showing
Request more information
- MLS#: IG24232415 ( Single Family Residence )
- Street Address: 11020 Muirfield Drive
- Viewed: 20
- Price: $2,300,000
- Price sqft: $545
- Waterfront: Yes
- Wateraccess: Yes
- Year Built: 1993
- Bldg sqft: 4223
- Bedrooms: 4
- Total Baths: 4
- Full Baths: 4
- Garage / Parking Spaces: 3
- Days On Market: 112
- Additional Information
- County: RIVERSIDE
- City: Rancho Mirage
- Zipcode: 92270
- Subdivision: Mission Hills Country Club (32
- District: Palm Springs Unified
- Provided by: PROGRESSIVE PROPERTIES
- Contact: SANDY SANDY

- DMCA Notice
-
DescriptionNestled in the most prestigious area of Muirfield Estates of Mission Hills Country Club. This elegant home offers a gorgeous view of the golf course and mountains with 4332 sq.ft. of luxurious living space that expresses sophistication and charm. As you enter you'll be welcomed by the massive living room complete with a wet bar and fireplace, Overlooks a beautifully appointed pool with waterfall feature and a fire pit plus beautiful landscaping. Large beautifully landscaped backyard provides ample space for outdoor entertaining or just relaxing viewing the beautiful golf course. The family room has a see thru fireplace and is connected to the family room and dining area. The spacious kitchen offers an extra long wrap around counter bar. You'll have plenty of storage space with an abundance of cabinets, a wine closet and a large laundry room. The home also boasts a full 3 car attached garage with an epoxy floor finish. The spacious primary bedroom suite offers fireplace, a sitting area, large shower with double shower heads and separate soaking tub. So many amenities!
Property Location and Similar Properties
Features
Appliances
- Built-In Range
- Dishwasher
- Gas Cooktop
- Gas Water Heater
- Refrigerator
Architectural Style
- Contemporary
- Custom Built
Assessments
- Unknown
Association Amenities
- Pickleball
- Pool
- Spa/Hot Tub
- Golf Course
- Tennis Court(s)
- Gym/Ex Room
- Clubhouse
Association Fee
- 240.00
Association Fee Frequency
- Monthly
Commoninterest
- Planned Development
Common Walls
- No Common Walls
Cooling
- Central Air
Country
- US
Days On Market
- 109
Eating Area
- Breakfast Counter / Bar
- In Family Room
Exclusions
- Grand Piano
- dining room table and chairs
- huge wood wall art "Spirit of Ahab"
Fireplace Features
- Family Room
- Living Room
- Primary Bedroom
- See Through
Garage Spaces
- 3.00
Heating
- Central
Inclusions
- Seller would like to sell furnished. Inventory list will be provided.
Interior Features
- Ceiling Fan(s)
- Furnished
- Wet Bar
Laundry Features
- Dryer Included
- Individual Room
- Washer Included
Levels
- One
Living Area Source
- Assessor
Lockboxtype
- None
Lot Features
- Level with Street
- Lot 10000-19999 Sqft
- Sprinklers In Front
- Sprinklers In Rear
Parcel Number
- 676290012
Parking Features
- Direct Garage Access
- Driveway
- Driveway Level
- Garage
Patio And Porch Features
- Concrete
- Covered
Pool Features
- Private
- Gunite
- Heated
- In Ground
Postalcodeplus4
- 1431
Property Type
- Single Family Residence
Road Frontage Type
- City Street
Road Surface Type
- Paved
School District
- Palm Springs Unified
Security Features
- 24 Hour Security
- Gated with Attendant
- Carbon Monoxide Detector(s)
- Smoke Detector(s)
Sewer
- Public Sewer
Spa Features
- Private
- In Ground
Subdivision Name Other
- Mission Hills Country Club (32148)
Utilities
- Cable Connected
- Electricity Connected
- Natural Gas Connected
- Sewer Connected
- Water Connected
View
- Golf Course
- Mountain(s)
Views
- 20
Water Source
- Public
Year Built
- 1993
Year Built Source
- Assessor

